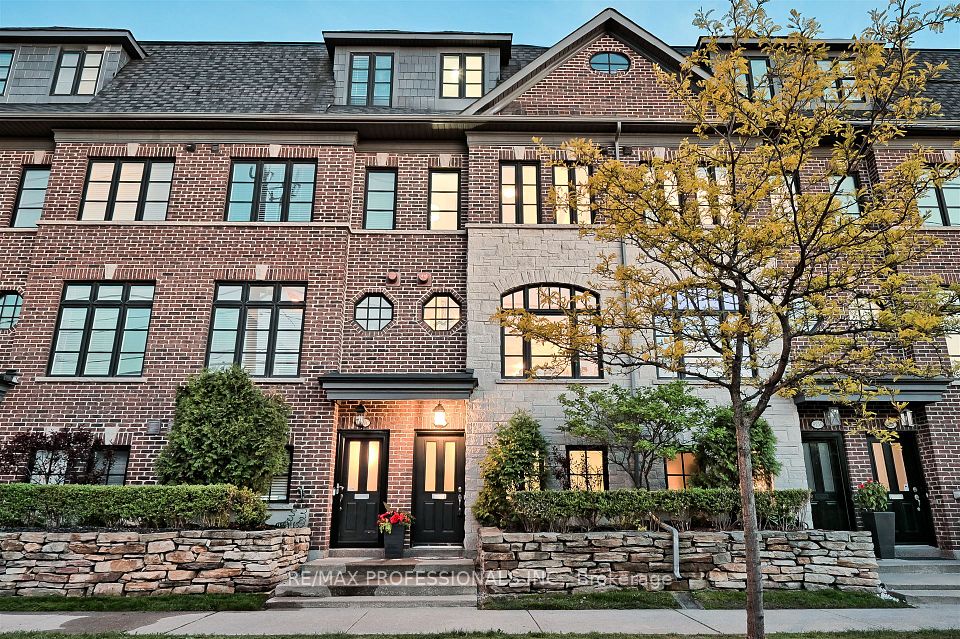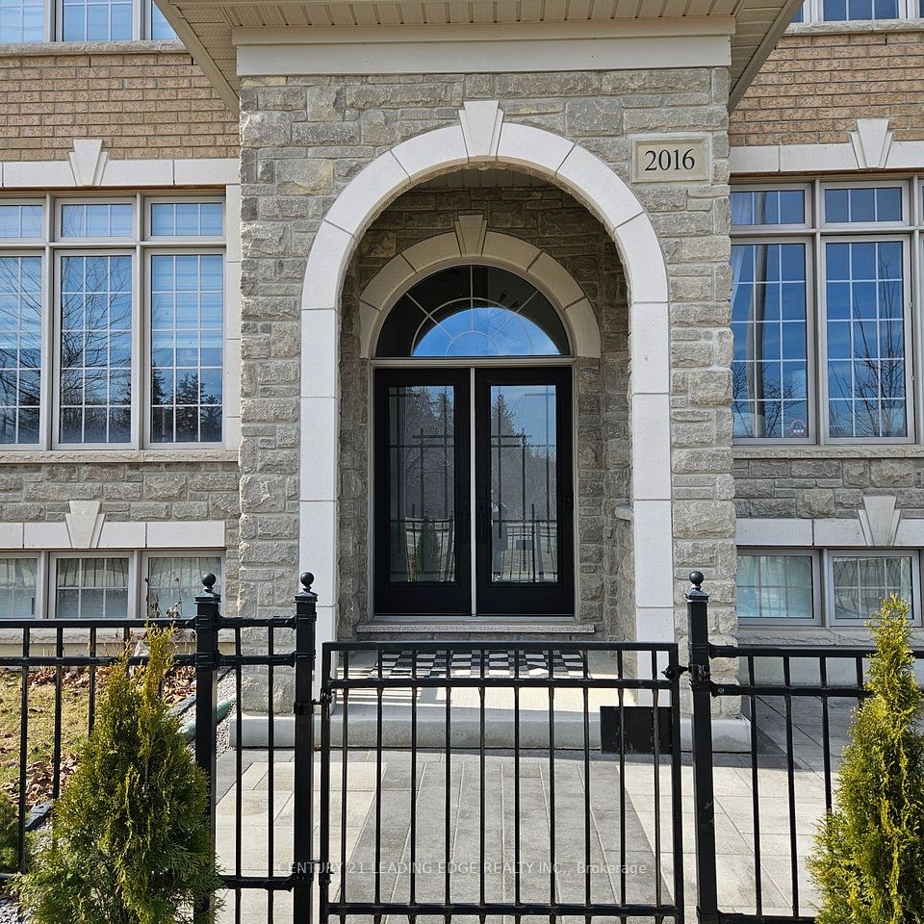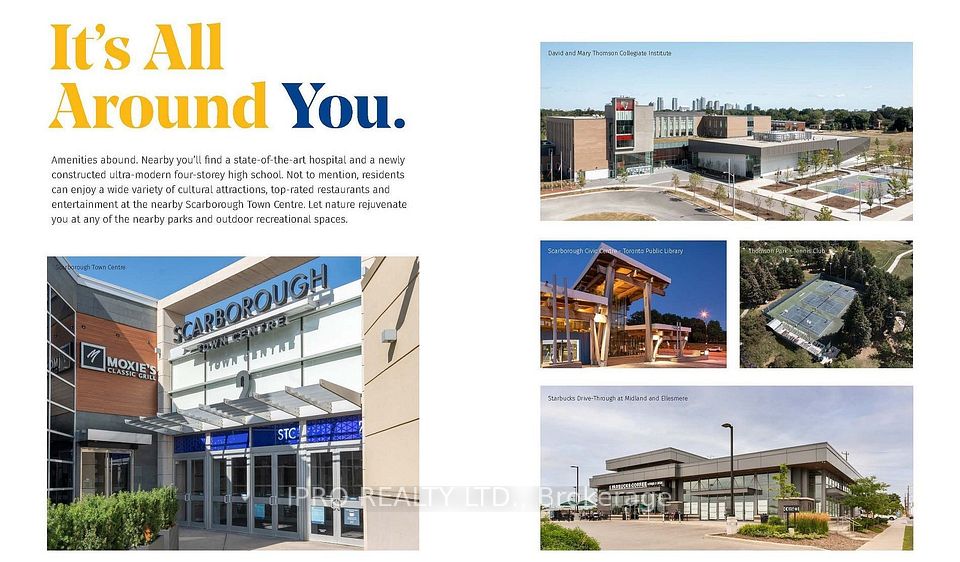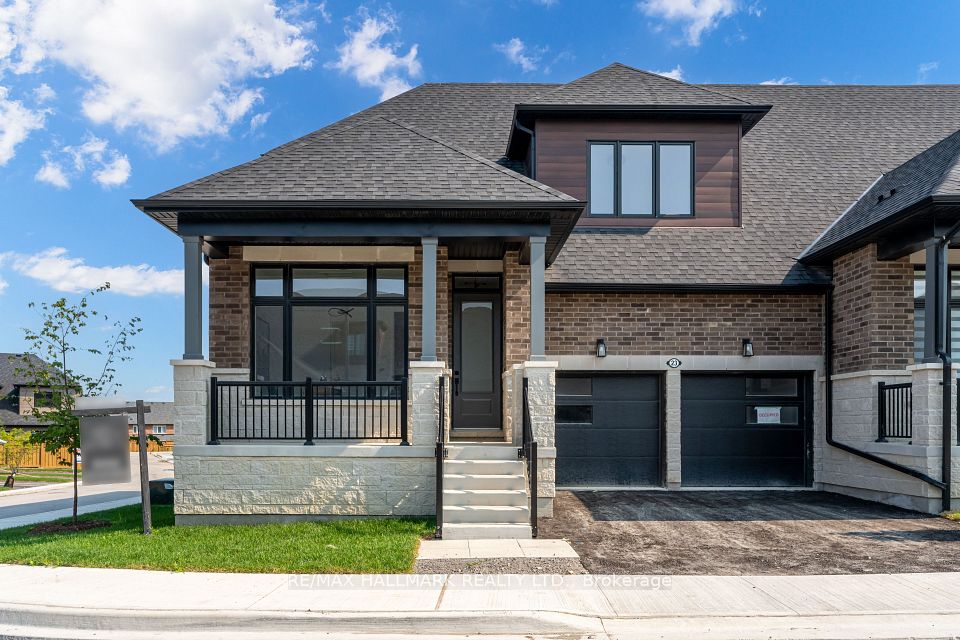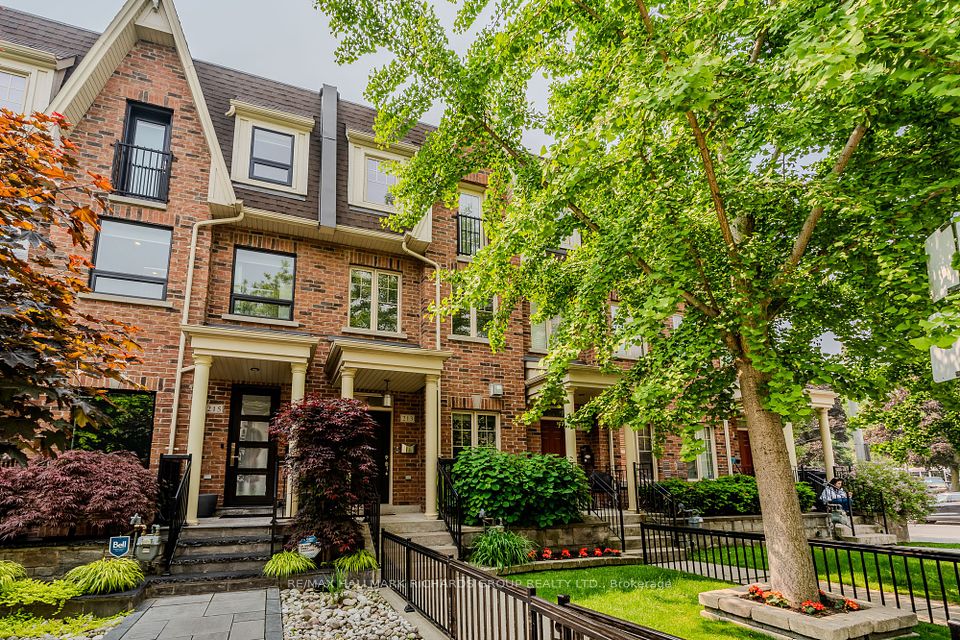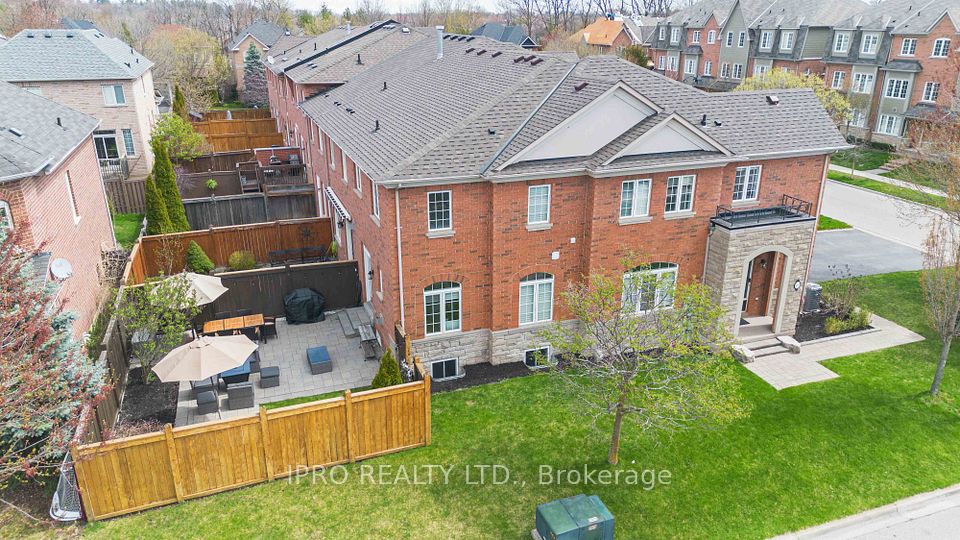
$1,698,000
Last price change Jun 4
1 ABBEY HILL Lane, Markham, ON L6C 3L5
Virtual Tours
Price Comparison
Property Description
Property type
Att/Row/Townhouse
Lot size
N/A
Style
3-Storey
Approx. Area
N/A
Room Information
| Room Type | Dimension (length x width) | Features | Level |
|---|---|---|---|
| Media Room | 6.7 x 3.96 m | Large Window, W/O To Yard, Broadloom | Ground |
| Living Room | 4.87 x 4.66 m | W/O To Balcony, Large Window, Combined w/Dining | Second |
| Family Room | 3.96 x 3.96 m | Gas Fireplace, Large Window | Second |
| Breakfast | 3.96 x 2.74 m | W/O To Deck, Hardwood Floor | Second |
About 1 ABBEY HILL Lane
Welcome to a rare opportunity in prestigious Angus Glen. This brand new, never-lived end unit townhouse by renowned builder Kylemore offers an expansive 2620 square feet of luxury living. The home features a bright, open-concept layout with 10-foot smooth ceilings on the main floor, pot lights, and an abundance of natural light throughout. The modern kitchen is a chef's dream, complete with a large center island, quartz countertops, stylish backsplash, walk-in pantry, servery, and top-of-the-line Wolf/Subzero built-in appliances. Thoughtfully designed with spacious bedrooms and spa-inspired bathrooms, every detail has been upgraded to offer the perfect blend of style and comfort. Ideally located within the top-ranked Pierre Elliott Trudeau High School zone, and just minutes from Angus Glen Community Centre, Highway 404, Canadian Tire, Shoppers Drug Mart, restaurants, banks, coffee shops, and more. This home offers an exceptional lifestyle in one of Markham's most sought-after communities. *Property Not Yet Assessed By MPAC.
Home Overview
Last updated
Jun 4
Virtual tour
None
Basement information
Unfinished
Building size
--
Status
In-Active
Property sub type
Att/Row/Townhouse
Maintenance fee
$N/A
Year built
--
Additional Details
MORTGAGE INFO
ESTIMATED PAYMENT
Location
Some information about this property - ABBEY HILL Lane

Book a Showing
Find your dream home ✨
I agree to receive marketing and customer service calls and text messages from homepapa. Consent is not a condition of purchase. Msg/data rates may apply. Msg frequency varies. Reply STOP to unsubscribe. Privacy Policy & Terms of Service.







