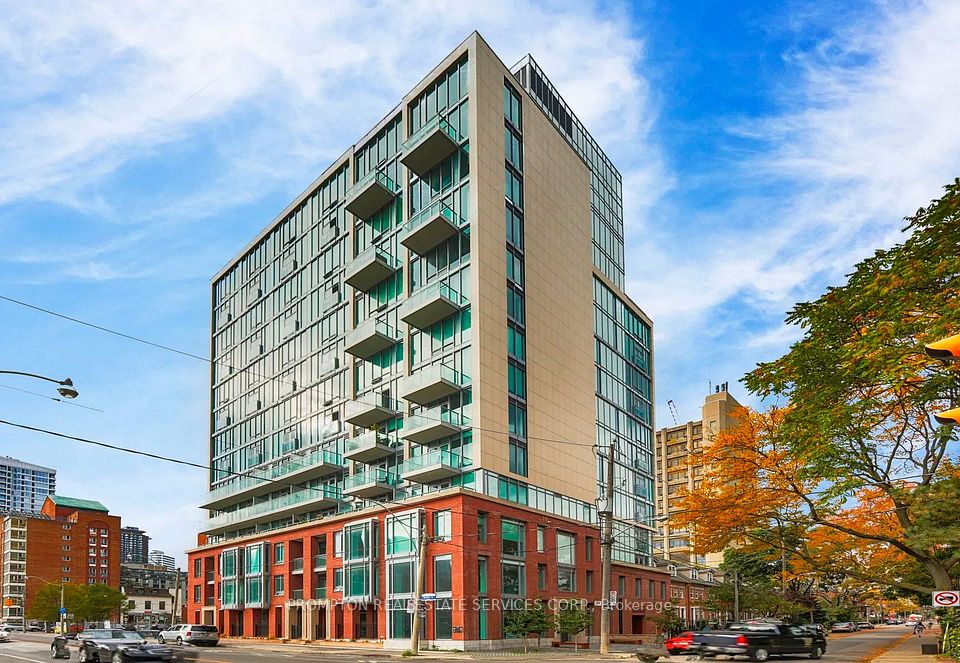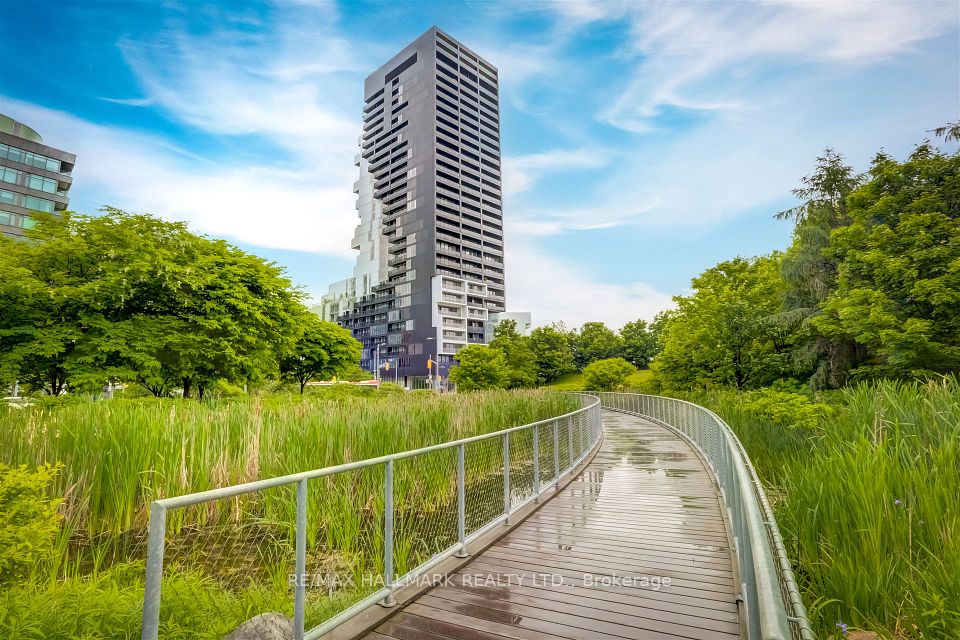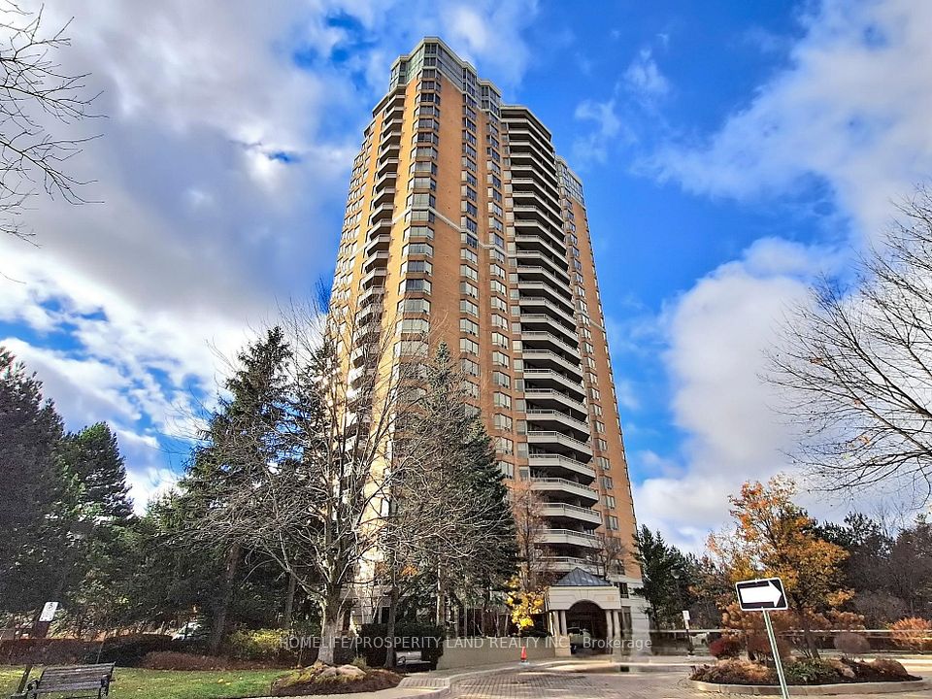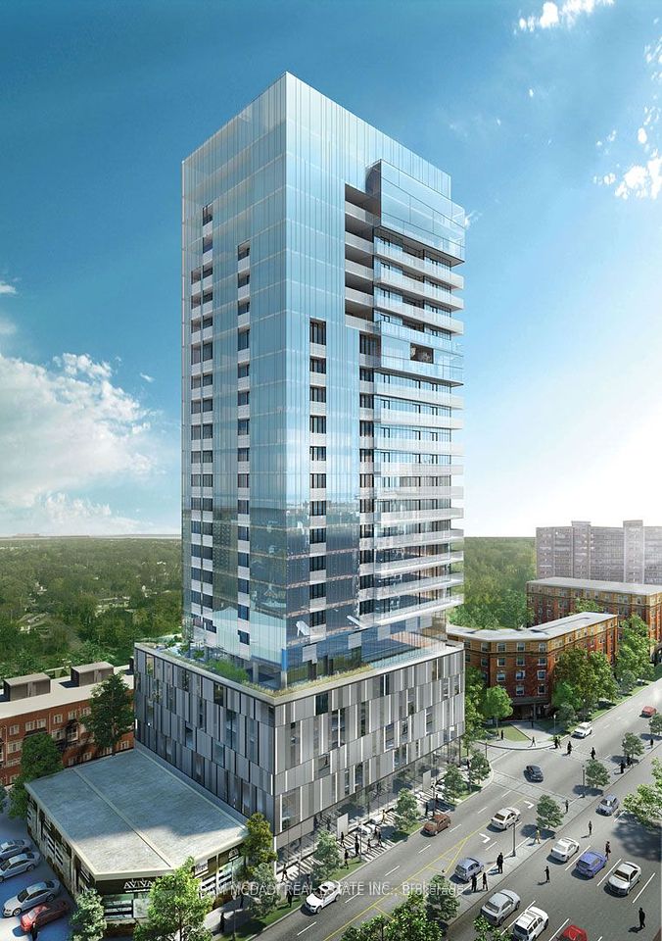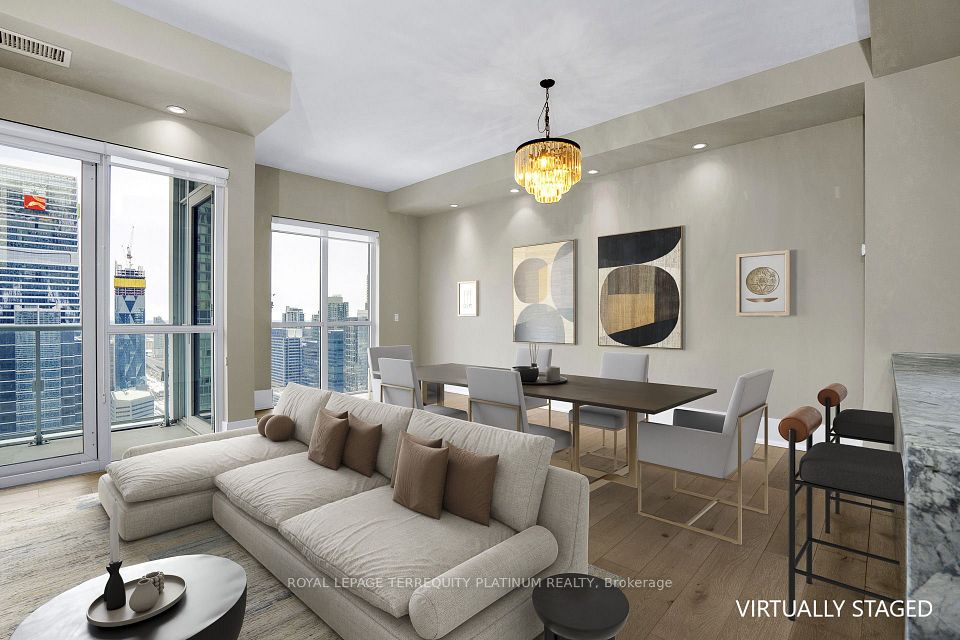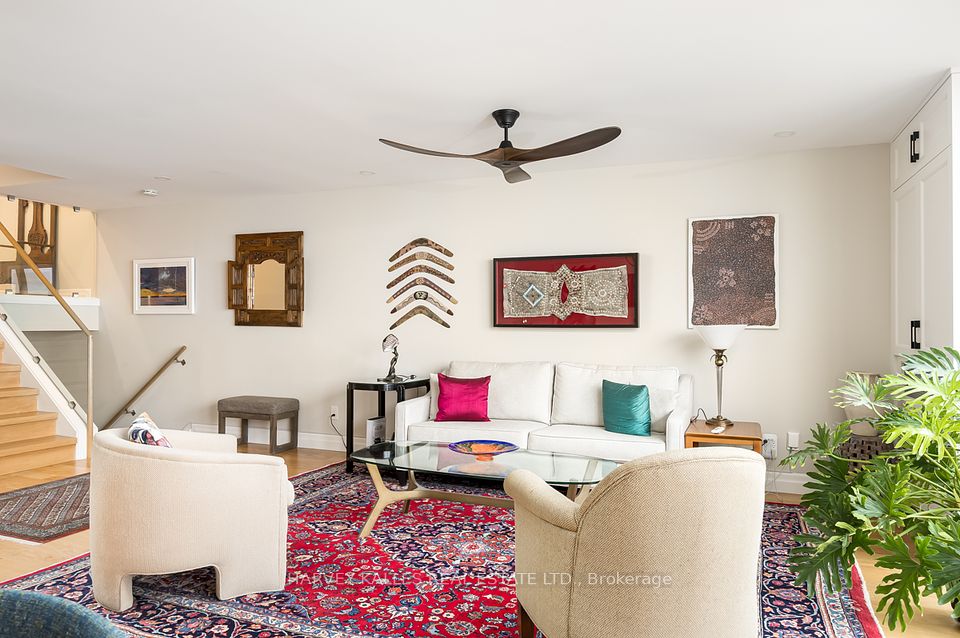
$1,745,000
Last price change May 29
1 Aberfoyle Crescent, Toronto W08, ON M8X 2X8
Virtual Tours
Price Comparison
Property Description
Property type
Condo Apartment
Lot size
N/A
Style
Apartment
Approx. Area
N/A
Room Information
| Room Type | Dimension (length x width) | Features | Level |
|---|---|---|---|
| Foyer | 4.22 x 2.44 m | Marble Floor, Walk-In Closet(s) | Flat |
| Living Room | 4.88 x 4.42 m | Hardwood Floor, SW View, Combined w/Dining | Flat |
| Dining Room | 5.69 x 3.66 m | Hardwood Floor, SW View, Combined w/Living | Flat |
| Family Room | 5.56 x 4.12 m | Parquet, SW View, Gas Fireplace | Flat |
About 1 Aberfoyle Crescent
Kingsway On-The-Park - one of the West End's most prestigious condominiums. SPH 2 provides spectacular & unobstructed views of Lake Ontario & Downtown. Indulge yourself in 2279 square feet of luxurious living space with 9 foot ceilings & a formal foyer. Wraparound windows surround your 450+ SF living & dining area. A gas fireplace enhances your versatile family/office/3rd bedroom. The updated kitchen offers stainless steel prestige appliances, a gourmet gas stove & cherrywood cabinetry. The breakfast area overlooks the lake from picture windows. The oversized master bedroom includes an updated bathroom with his & her sinks, marble counters, jacuzzi tub & a separate shower while two large picture windows provide breathtaking southerly views. The large (175 SF) second bedroom with its own ensuite bathroom is ideal for an additional family member or a live-in caregiver. For downsizers there are 2 storage areas in the suite and two owned lockers (A152 & B201) in the basement. Also included are two underground & parallel parking spots with their own electric vehicle charger. Superb Building Amenities Include: 24/7 Concierge, Video Surveillance, A Salt Water Indoor Pool & Sauna, An Extensive Woodworking Workshop, Private Tennis Courts, Underground Visitor Parking, Direct Subway & Shopping Mall Access including Sobeys Grocery, Service Ontario & Tim Hortons!
Home Overview
Last updated
Jun 10
Virtual tour
None
Basement information
None
Building size
--
Status
In-Active
Property sub type
Condo Apartment
Maintenance fee
$2,350.07
Year built
--
Additional Details
MORTGAGE INFO
ESTIMATED PAYMENT
Location
Some information about this property - Aberfoyle Crescent

Book a Showing
Find your dream home ✨
I agree to receive marketing and customer service calls and text messages from homepapa. Consent is not a condition of purchase. Msg/data rates may apply. Msg frequency varies. Reply STOP to unsubscribe. Privacy Policy & Terms of Service.






