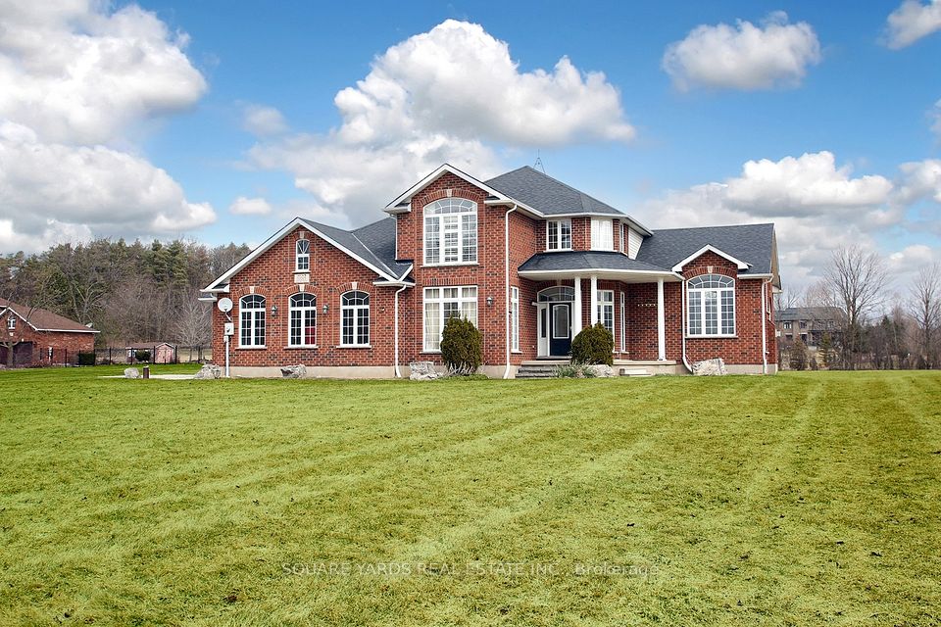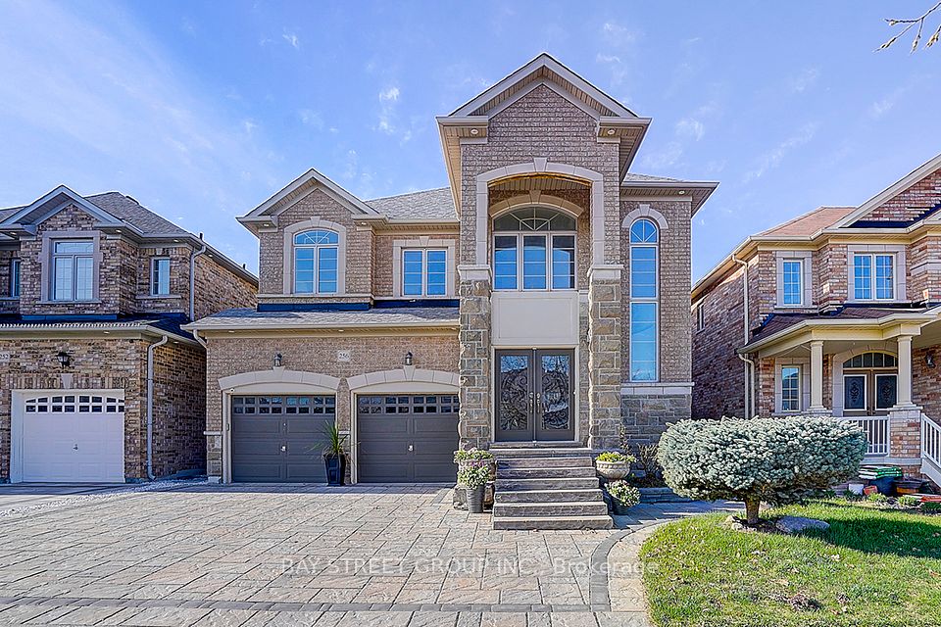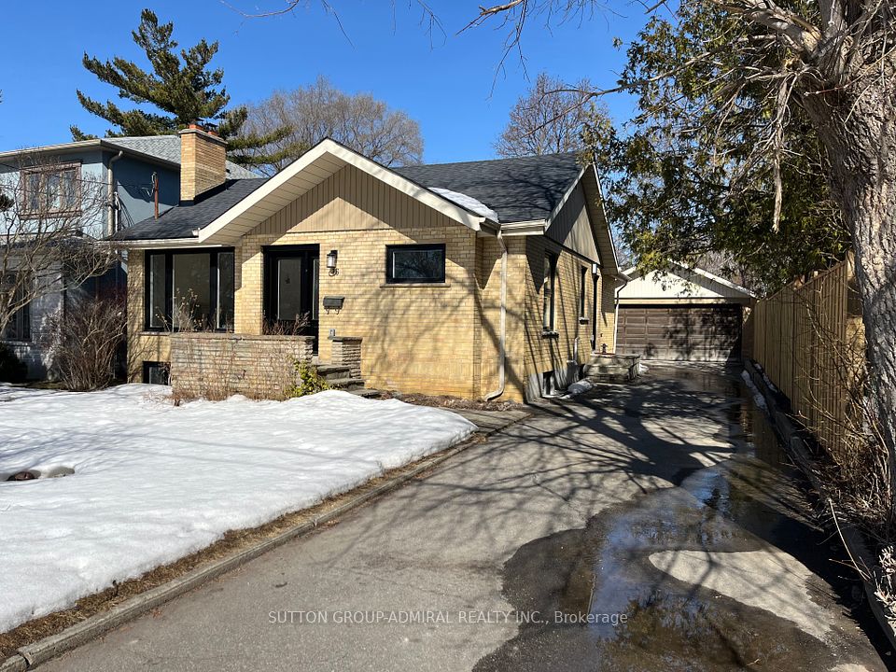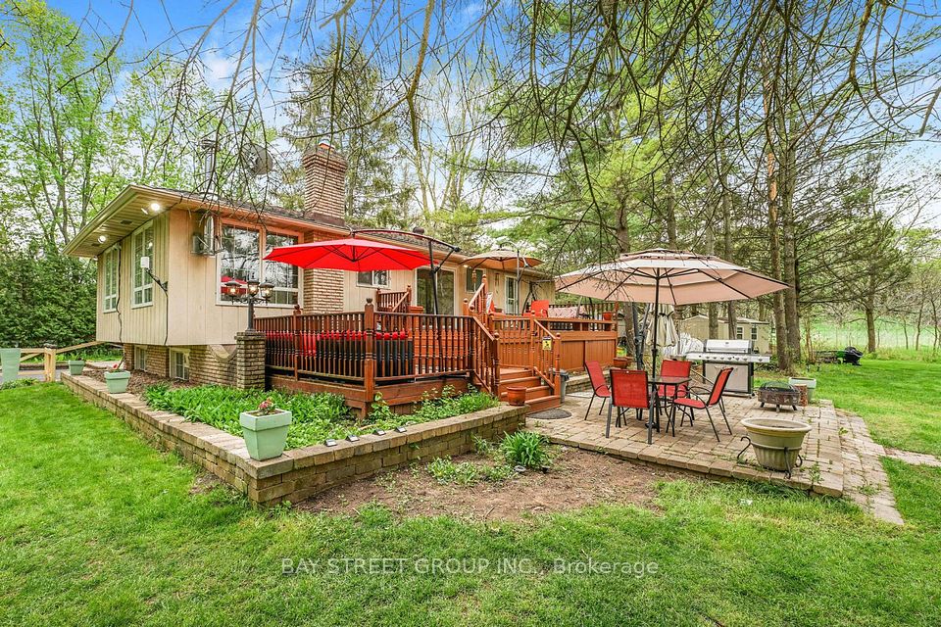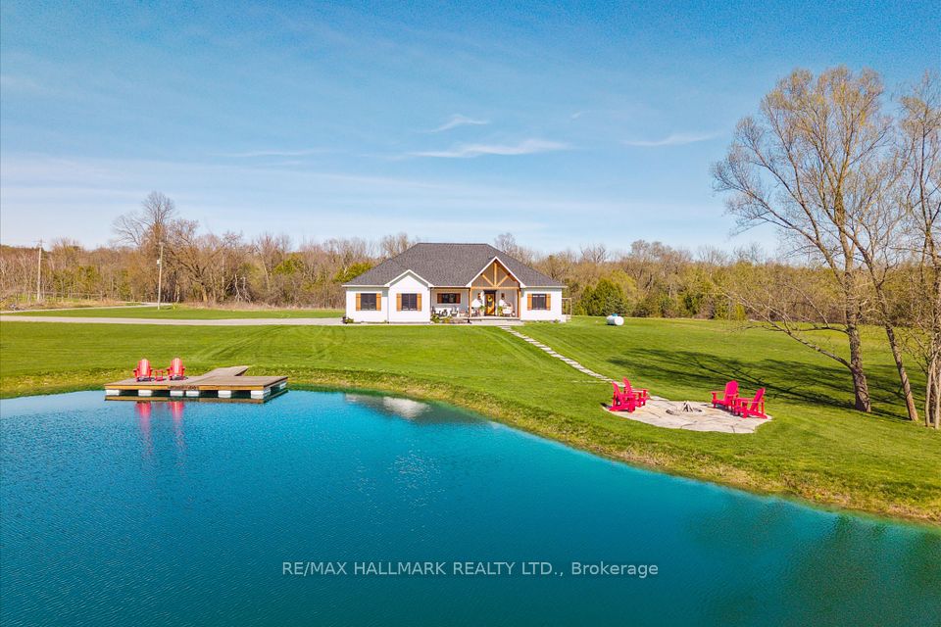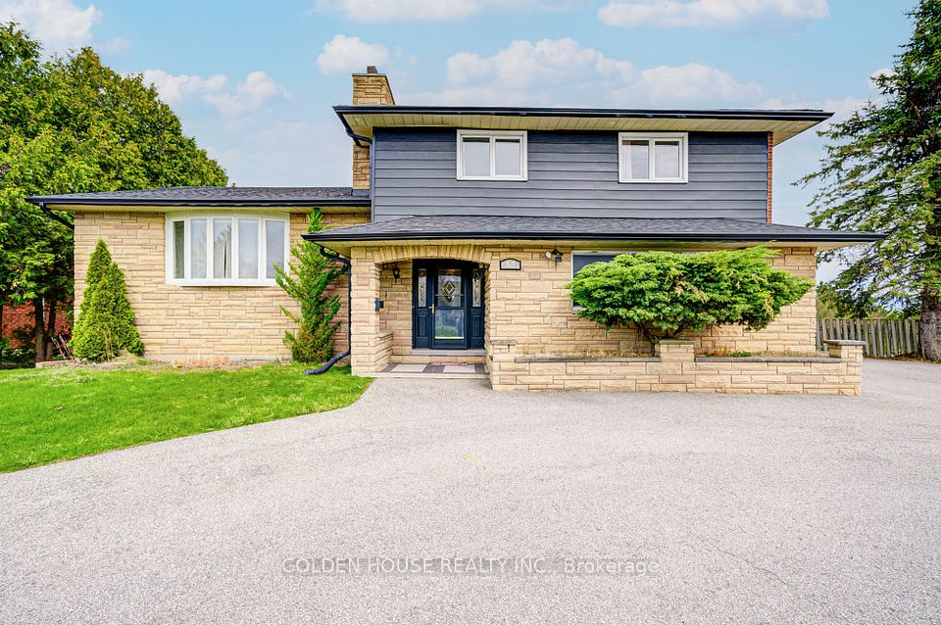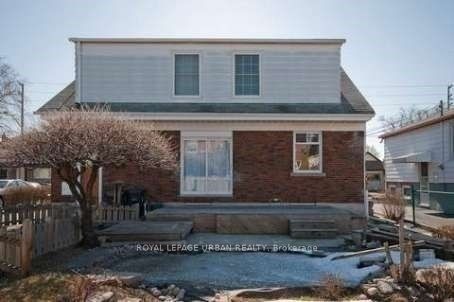$1,799,000
1 Annibale Drive, Markham, ON L3R 0B8
Price Comparison
Property Description
Property type
Detached
Lot size
N/A
Style
2-Storey
Approx. Area
N/A
Room Information
| Room Type | Dimension (length x width) | Features | Level |
|---|---|---|---|
| Living Room | 6.53 x 4.52 m | Combined w/Dining, Hardwood Floor | Main |
| Family Room | 5.79 x 3.62 m | Fireplace, Hardwood Floor | Main |
| Kitchen | 6.68 x 4.51 m | Stainless Steel Appl, Tile Floor, W/O To Deck | Main |
| Bedroom 2 | 3.86 x 3.77 m | 3 Pc Ensuite, Hardwood Floor | Main |
About 1 Annibale Drive
Designed for both beauty and functionality, this smart layout features a discreet rear garage, maximizing interior space for a seamless flow and serene living. At its heart, the expansive chef's kitchen accommodates cooking together with family, perfect for hosting lively gatherings and cherished family dinners. With SIX versatile bedrooms, this home adapts effortlessly to your needs-whether for a growing family, a guest retreat, or a stylish home office. The sixth bedroom on the main floor is attched to a full 3 peice washroom. Step into a space that blends luxury, comfort, and prosperity-your perfect future starts here. Close to all amenities including recreation centre, schools and parks. Make this one your own gem before its gone!
Home Overview
Last updated
Mar 19
Virtual tour
None
Basement information
Full
Building size
--
Status
In-Active
Property sub type
Detached
Maintenance fee
$N/A
Year built
--
Additional Details
MORTGAGE INFO
ESTIMATED PAYMENT
Location
Some information about this property - Annibale Drive

Book a Showing
Find your dream home ✨
I agree to receive marketing and customer service calls and text messages from homepapa. Consent is not a condition of purchase. Msg/data rates may apply. Msg frequency varies. Reply STOP to unsubscribe. Privacy Policy & Terms of Service.







