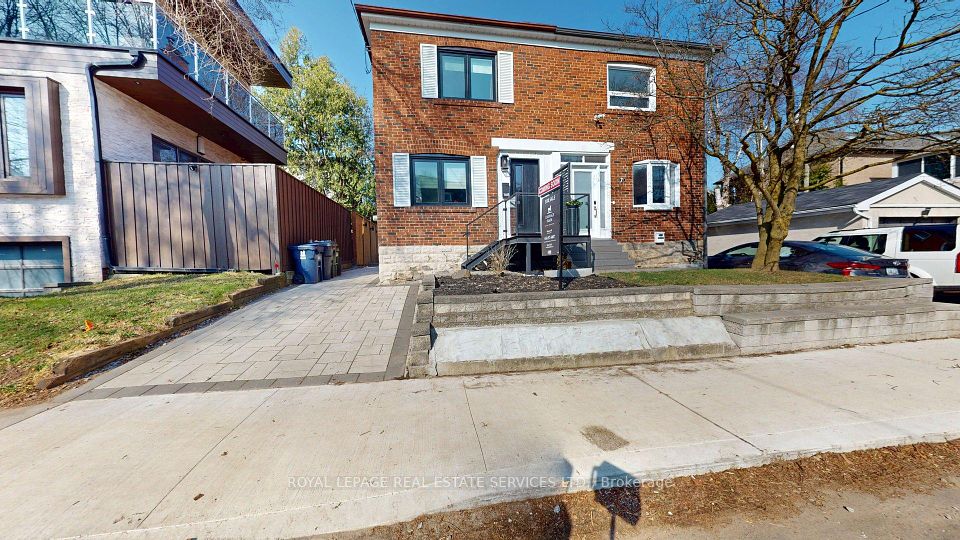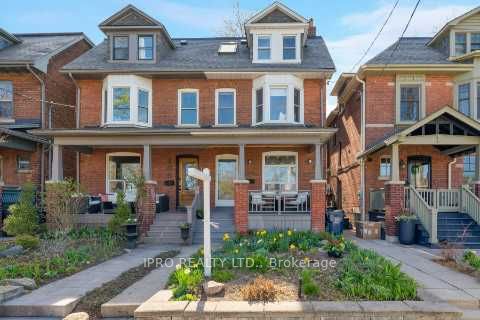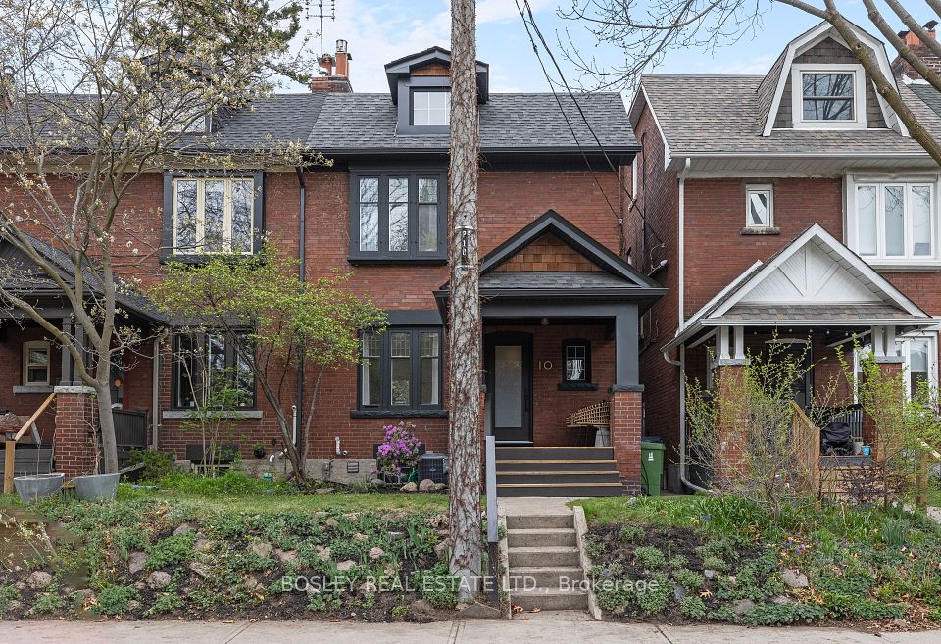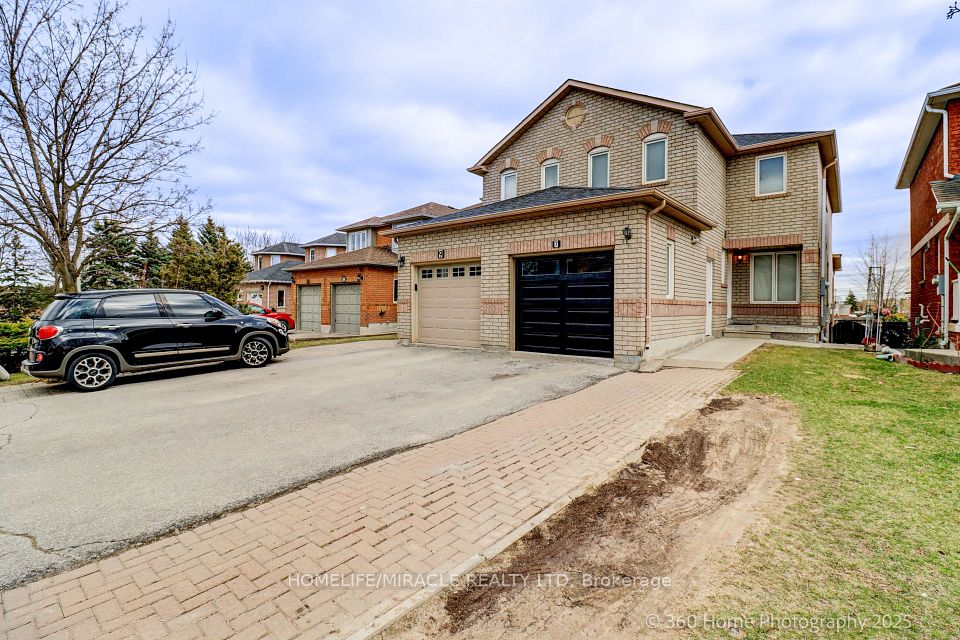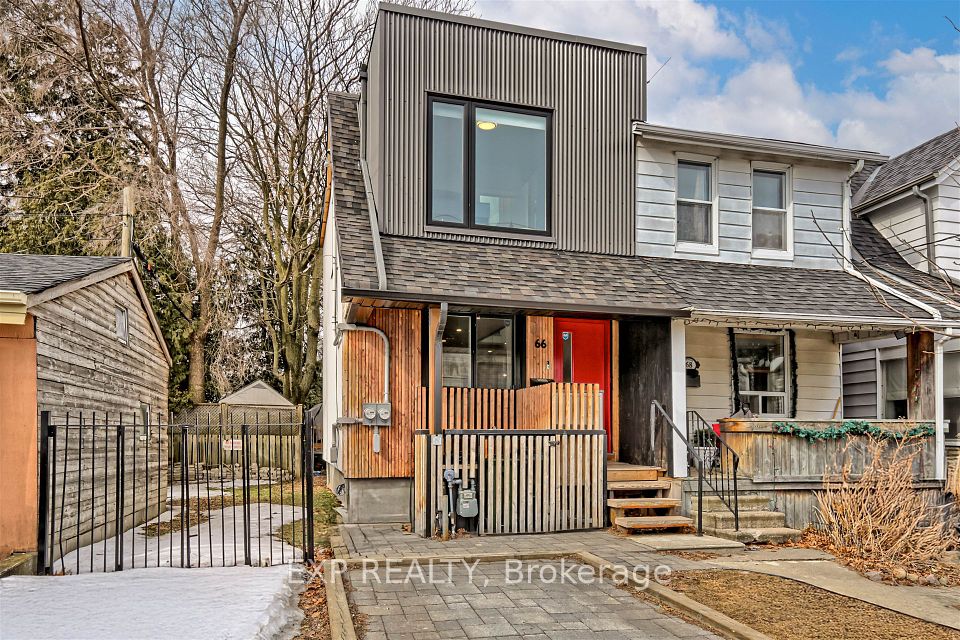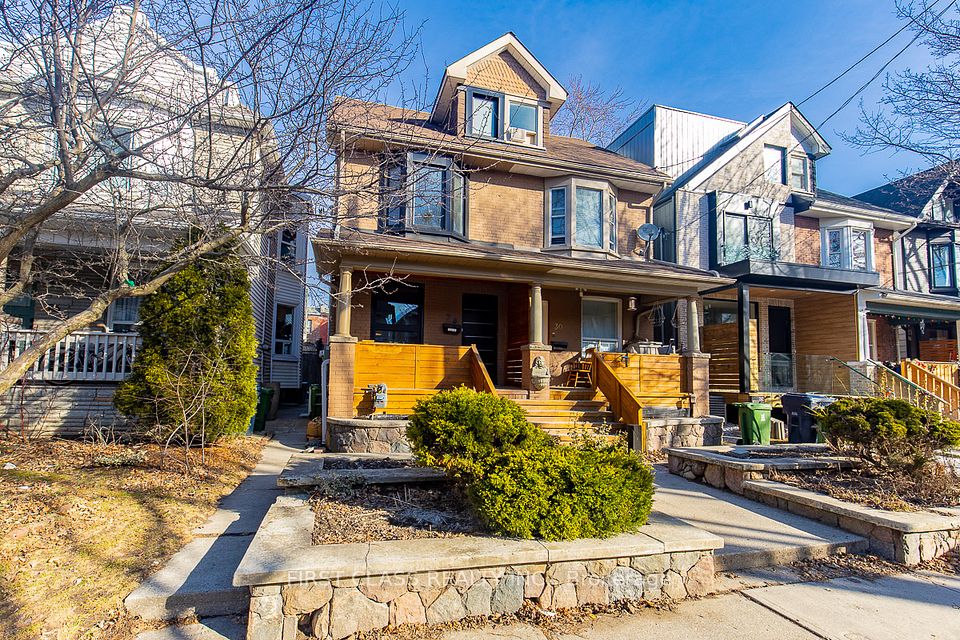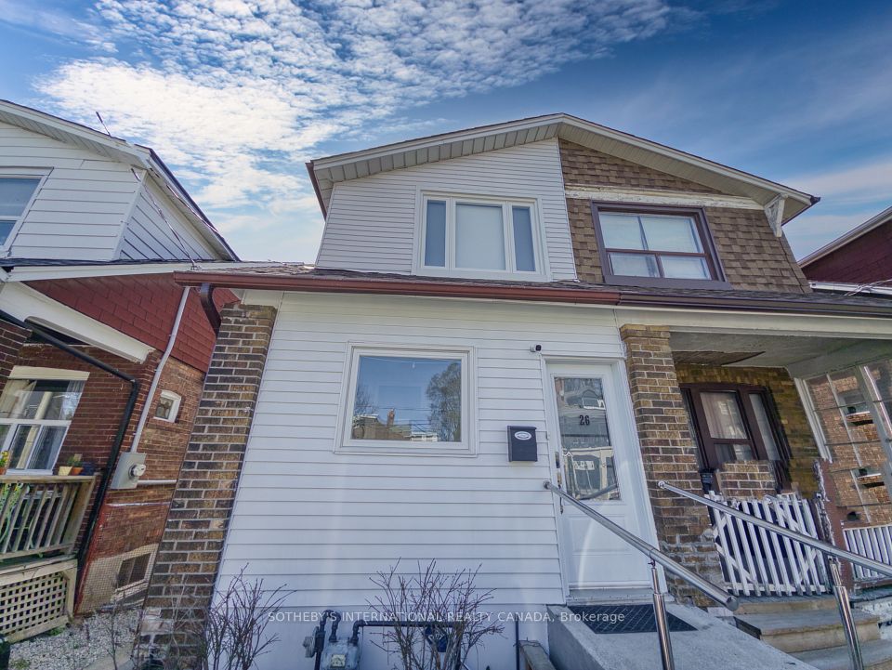$1,699,000
1 B Norbury Crescent, Toronto E09, ON M1P 0G3
Virtual Tours
Price Comparison
Property Description
Property type
Semi-Detached
Lot size
N/A
Style
2-Storey
Approx. Area
N/A
Room Information
| Room Type | Dimension (length x width) | Features | Level |
|---|---|---|---|
| Bedroom 4 | 2.78 x 4.64 m | Large Window, Closet | Second |
| Living Room | 5.3 x 5.21 m | Open Concept, Large Window | Main |
| Kitchen | 3.23 x 4.31 m | Stainless Steel Appl, Centre Island, Custom Backsplash | Main |
| Dining Room | 3.13 x 4.3 m | Window, Open Concept | Main |
About 1 B Norbury Crescent
Welcome to 1B Norbury Crescent, a stunning newly built semi-detached home in the heart of Bendale. This upgraded 4-bedroom, 3.5-bathroom home features an open-concept layout with 9 & 12 ceilings, oak hardwood flooring, and a spacious family room with a cozy fireplace. The extended kitchen boasts high end built-in appliances, including an in-wall oven and gas cooktop, granite countertops, and brand-new appliances. Custom blinds throughout add a touch of elegance.The upper level offers a luxurious primary suite with two walk-in closets and a spa-like ensuite with double sinks. Three additional bedrooms, including one with a private ensuite, provide ample space, along with a 4-piece main bath. Additional upgrades include a remote-controlled garage door, an in-built humidifier, a sump pump, and a separate side entrance leading to the unfinished basement, ready for your personal touch.With parking for five vehicles, this home is ideally located near top-rated schools, parks, shopping, dining, and major transit routes. Don't miss this opportunity to own a spectacular home in Bendale!
Home Overview
Last updated
4 days ago
Virtual tour
None
Basement information
Unfinished
Building size
--
Status
In-Active
Property sub type
Semi-Detached
Maintenance fee
$N/A
Year built
--
Additional Details
MORTGAGE INFO
ESTIMATED PAYMENT
Location
Some information about this property - B Norbury Crescent

Book a Showing
Find your dream home ✨
I agree to receive marketing and customer service calls and text messages from homepapa. Consent is not a condition of purchase. Msg/data rates may apply. Msg frequency varies. Reply STOP to unsubscribe. Privacy Policy & Terms of Service.







