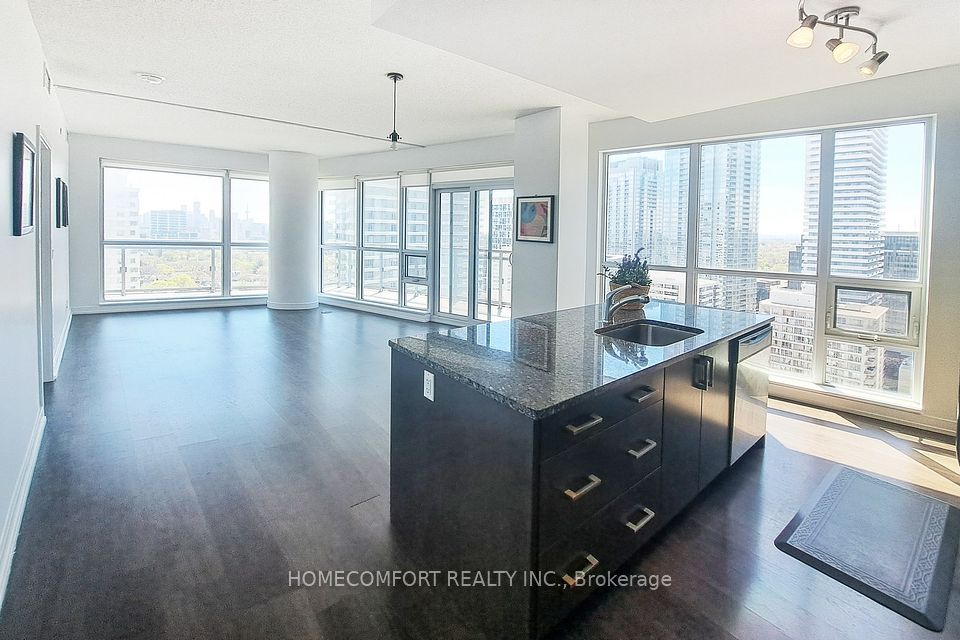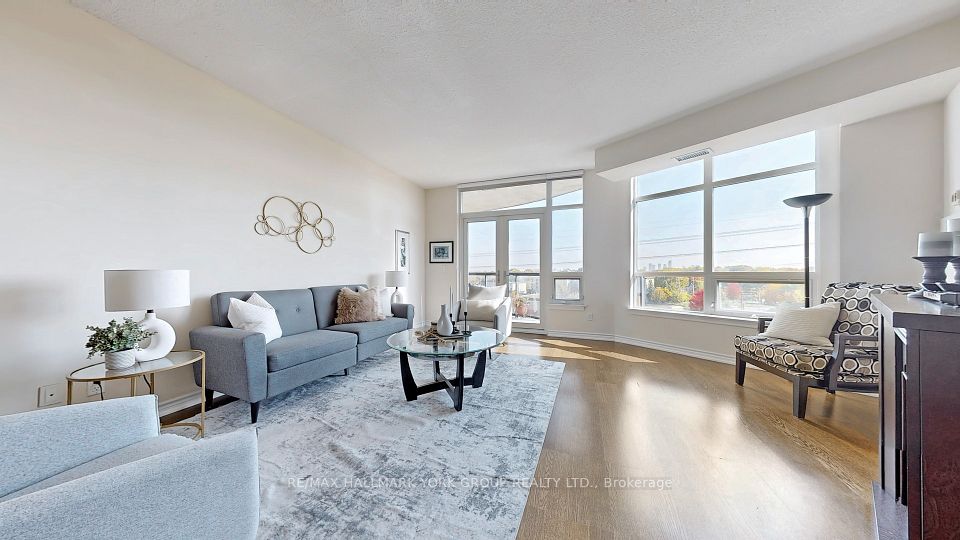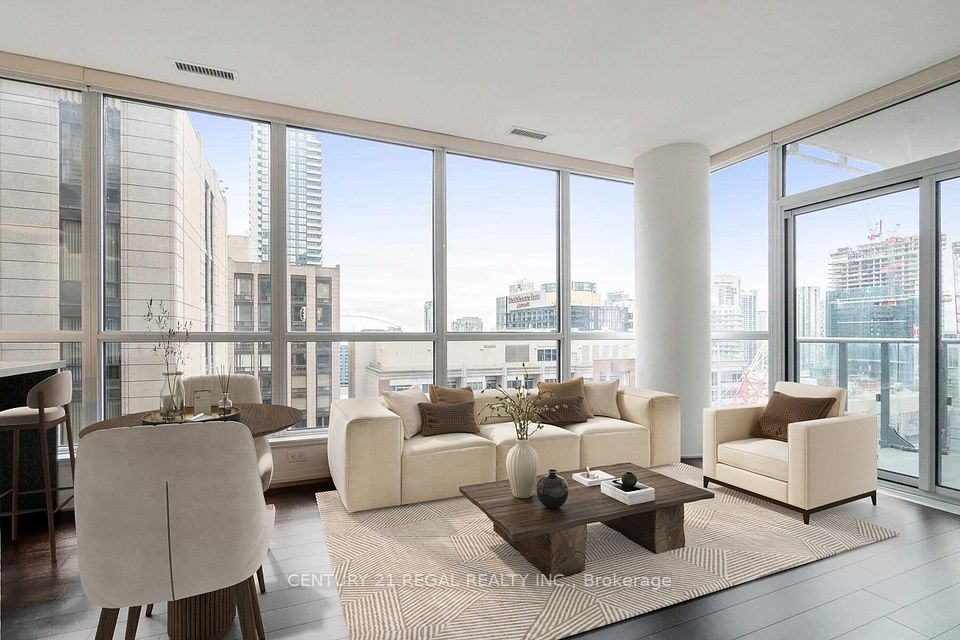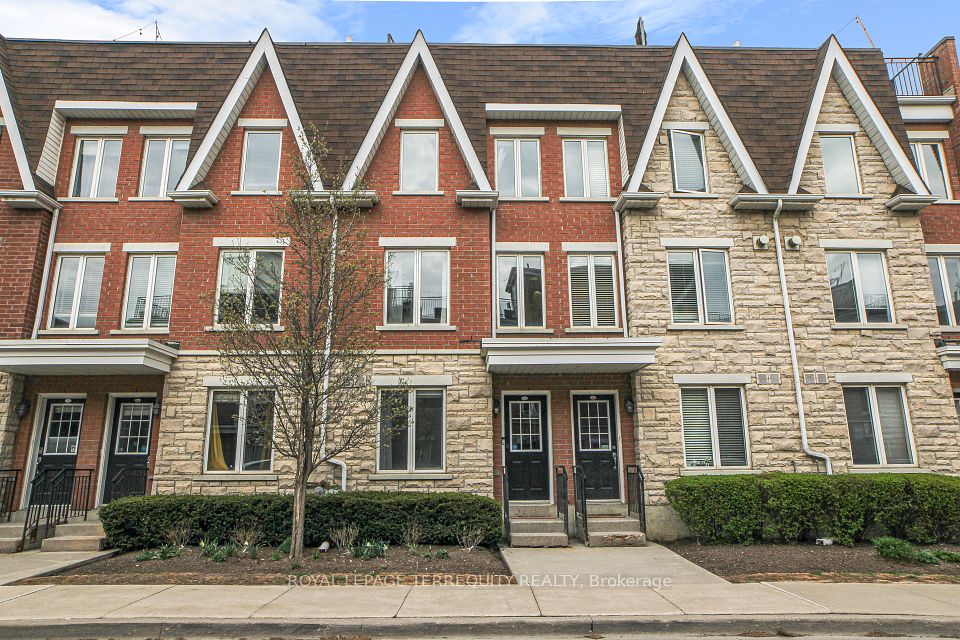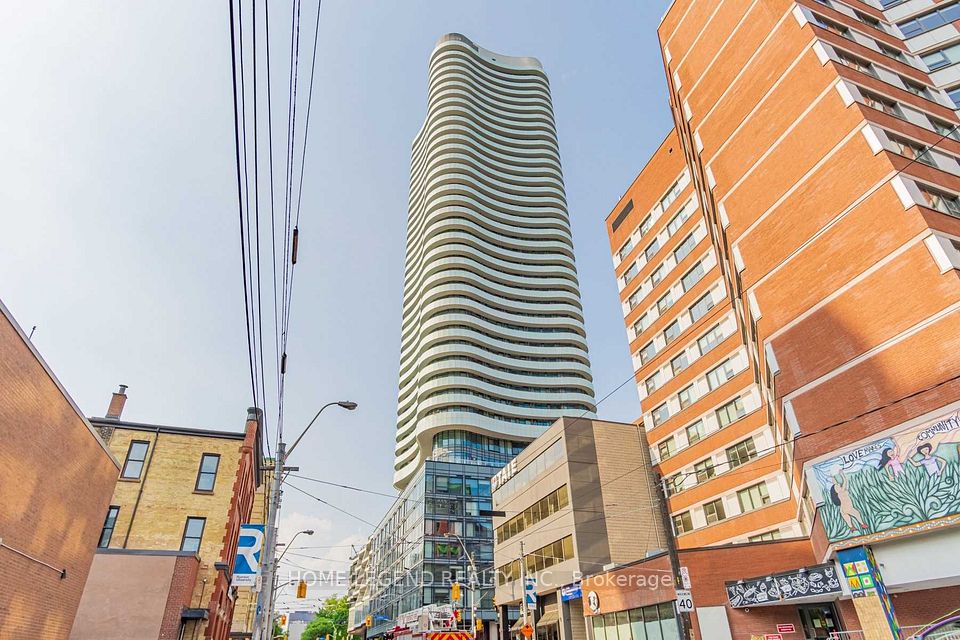$1,498,000
1 Bloor Street, Toronto C08, ON M4W 0A8
Virtual Tours
Price Comparison
Property Description
Property type
Condo Apartment
Lot size
N/A
Style
Apartment
Approx. Area
N/A
Room Information
| Room Type | Dimension (length x width) | Features | Level |
|---|---|---|---|
| Living Room | 7.41 x 5.08 m | Hardwood Floor, Combined w/Dining, W/O To Balcony | Flat |
| Dining Room | 7.41 x 5.08 m | Hardwood Floor, Combined w/Kitchen, Open Concept | Flat |
| Kitchen | 7.41 x 5.08 m | Hardwood Floor, Combined w/Living, Centre Island | Flat |
| Primary Bedroom | 3.35 x 3.15 m | Hardwood Floor, 4 Pc Ensuite, Large Closet | Flat |
About 1 Bloor Street
Very bright & spacious 2 bedroom plus den with 3 bathrooms in the heart of Downtown Toronto! Huge balcony with unobstructed amazing North East views. Freshly painted. Open concept kitchen with custom design cabinet and high end appliances. Floor-to-ceiling windows, all around custom blinds. Split bedrooms. Direct underground access to two subway lines. Steps to shops, restaurants, financial and entertainment district. Amazing view of lake & city. Two floors of extensive amenities - indoor and outdoor pools, modern gym, facilities, lounge area, fitness studios, spa and more. Ready to move-in the most iconic address in downtown Toronto & enjoy living in the middle of all the best restaurants, and shops...
Home Overview
Last updated
16 hours ago
Virtual tour
None
Basement information
None
Building size
--
Status
In-Active
Property sub type
Condo Apartment
Maintenance fee
$969.05
Year built
--
Additional Details
MORTGAGE INFO
ESTIMATED PAYMENT
Location
Some information about this property - Bloor Street

Book a Showing
Find your dream home ✨
I agree to receive marketing and customer service calls and text messages from homepapa. Consent is not a condition of purchase. Msg/data rates may apply. Msg frequency varies. Reply STOP to unsubscribe. Privacy Policy & Terms of Service.







