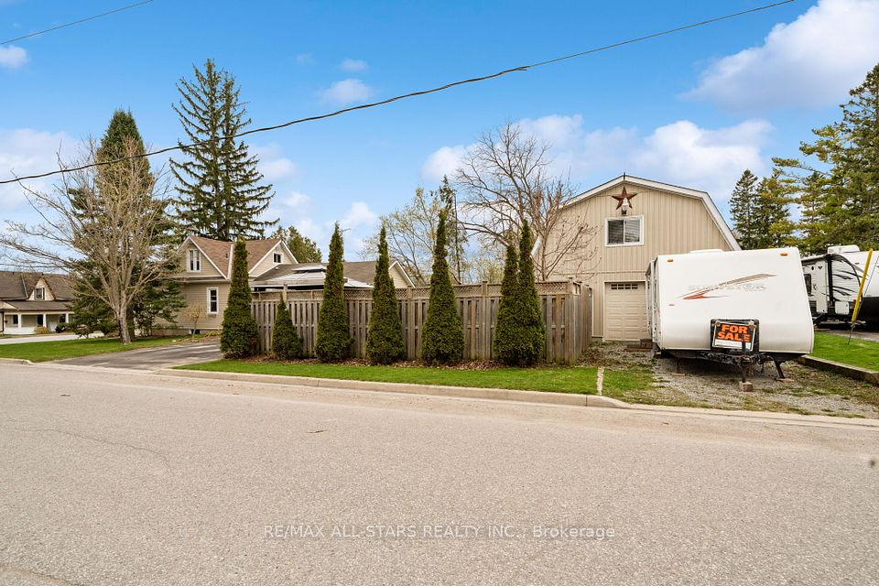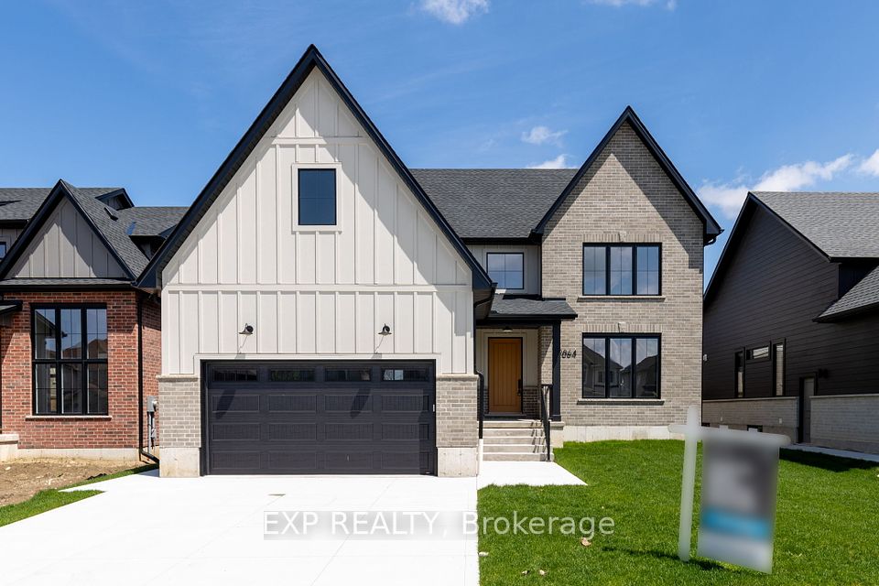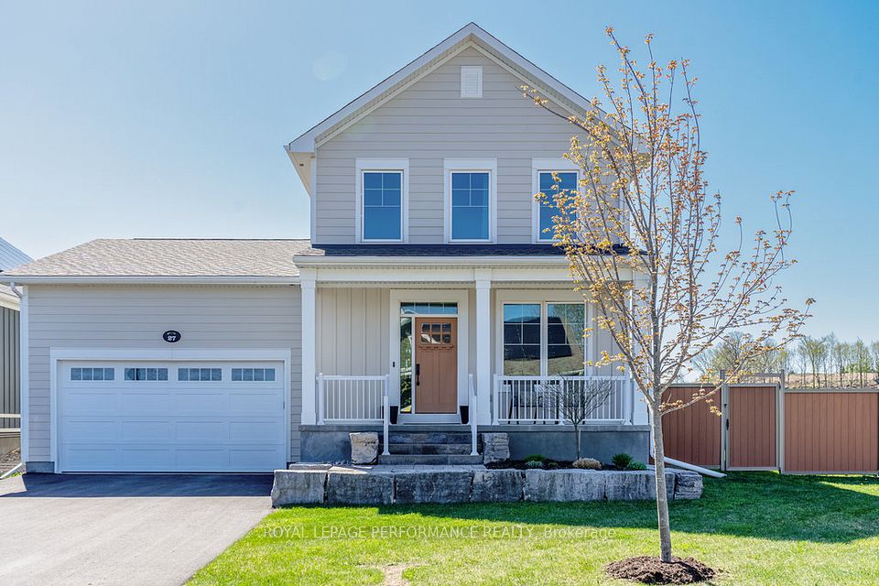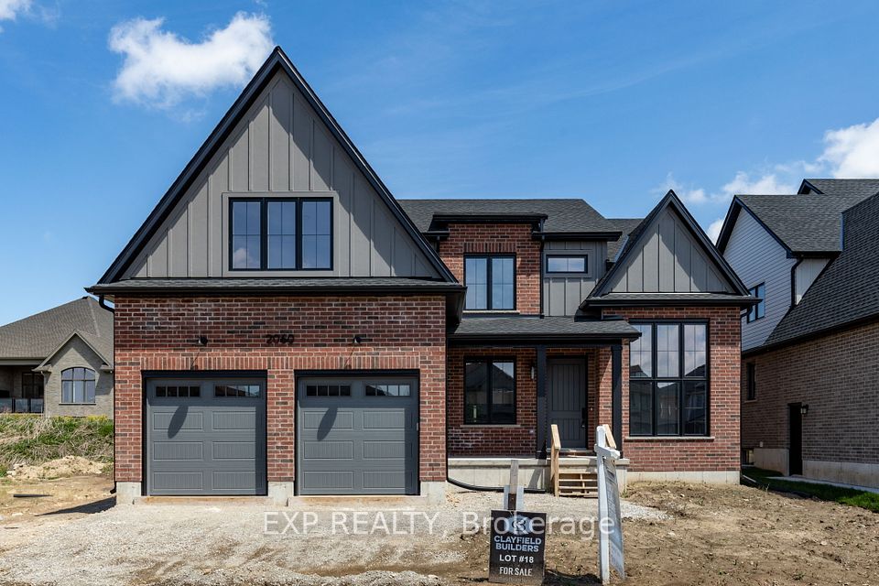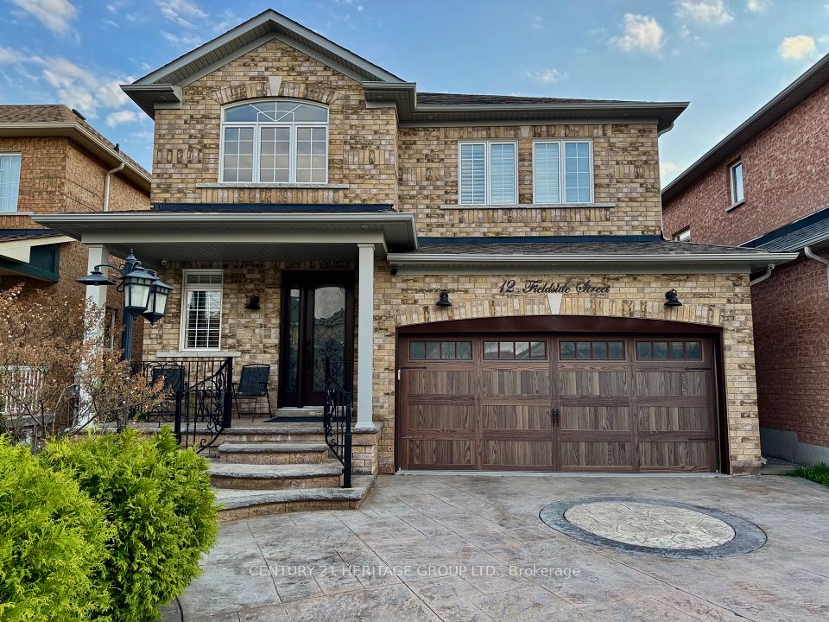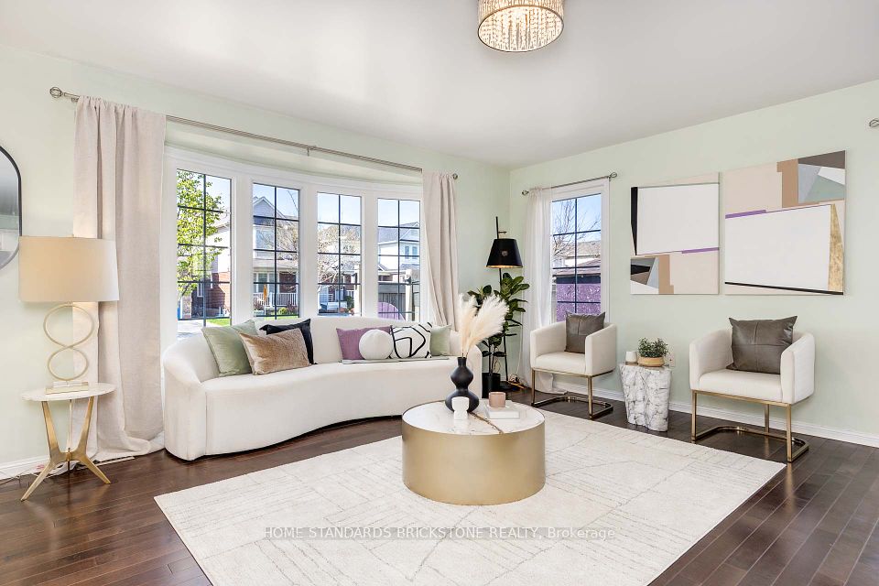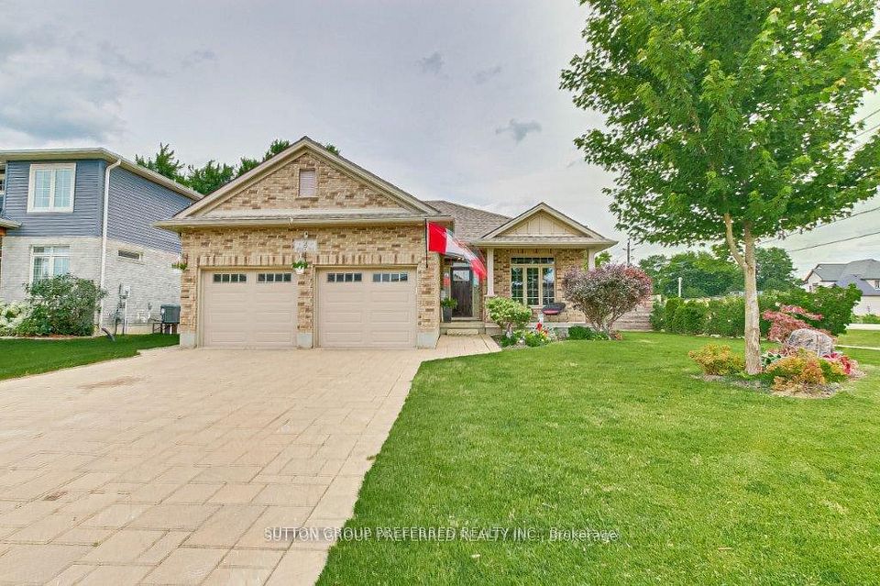$1,199,900
1 Crantham Crescent, Stittsville - Munster - Richmond, ON K2S 1R2
Virtual Tours
Price Comparison
Property Description
Property type
Detached
Lot size
< .50 acres
Style
2-Storey
Approx. Area
N/A
Room Information
| Room Type | Dimension (length x width) | Features | Level |
|---|---|---|---|
| Foyer | 2.3 x 2 m | N/A | Main |
| Kitchen | 7 x 4.7 m | N/A | Main |
| Family Room | 7.6 x 4.6 m | N/A | Main |
| Dining Room | 4 x 3.8 m | N/A | Main |
About 1 Crantham Crescent
Situated on a quiet crescent in Stittsville's sought-after Crossing Bridge Estates, this charming Victorian-style home sits on a large, private 85' x 101' corner lot surrounded by mature trees, perennial gardens, and natural stone walkways. A classic wraparound verandah welcomes you into a beautifully maintained home filled with natural wood finishes, vaulted ceilings, and an abundance of sunlight. The spacious layout includes a bright kitchen and family room with gas fireplace, formal dining room (or office/ study with separate entrance), and a stunning south-facing sunroom overlooking a serene backyard oasis with hot tub, stone waterfall, and lush landscaping. Upstairs offers three large bedrooms, two full baths, a laundry room, and a luxurious primary suite with spa-like ensuite and walk-in closet. The soundproofed finished lower level offers plenty of space for family time, along with a large den. Additional features include a double car garage, four-car driveway (could be 6 with smaller cars). Move-in ready and full of character this is the perfect blend of comfort, style, and privacy.
Home Overview
Last updated
3 days ago
Virtual tour
None
Basement information
Full, Finished
Building size
--
Status
In-Active
Property sub type
Detached
Maintenance fee
$N/A
Year built
--
Additional Details
MORTGAGE INFO
ESTIMATED PAYMENT
Location
Some information about this property - Crantham Crescent

Book a Showing
Find your dream home ✨
I agree to receive marketing and customer service calls and text messages from homepapa. Consent is not a condition of purchase. Msg/data rates may apply. Msg frequency varies. Reply STOP to unsubscribe. Privacy Policy & Terms of Service.







