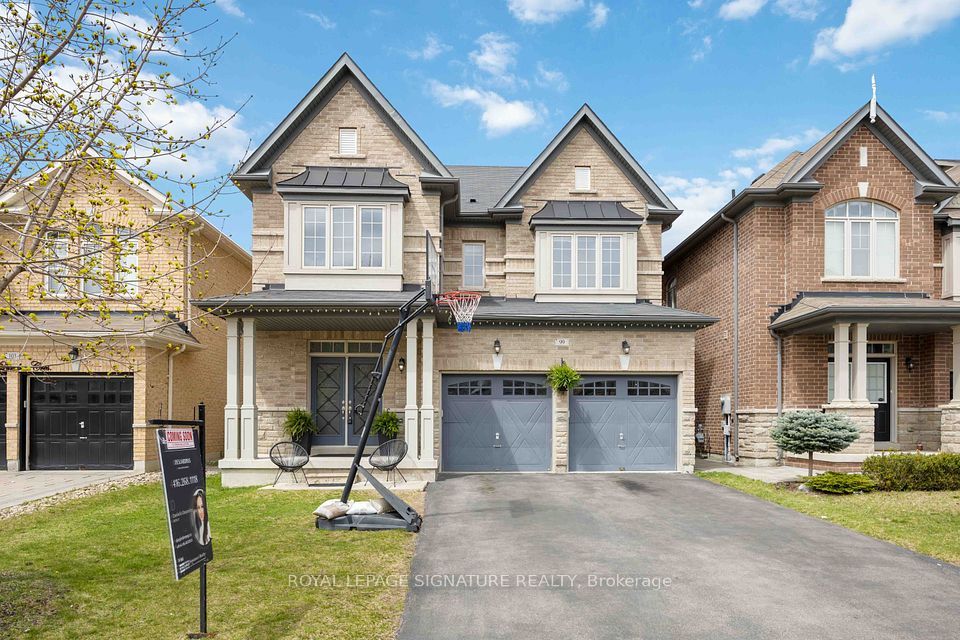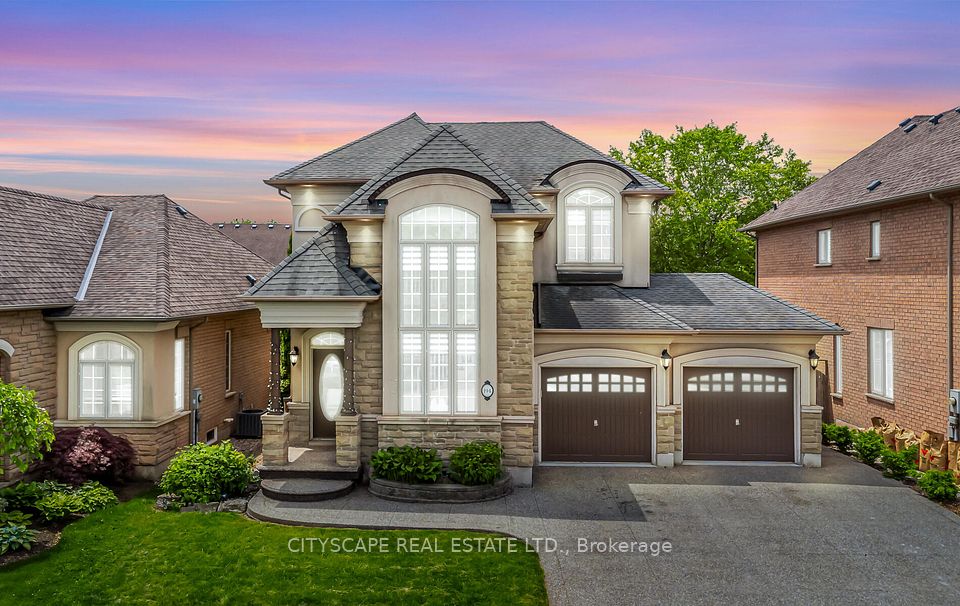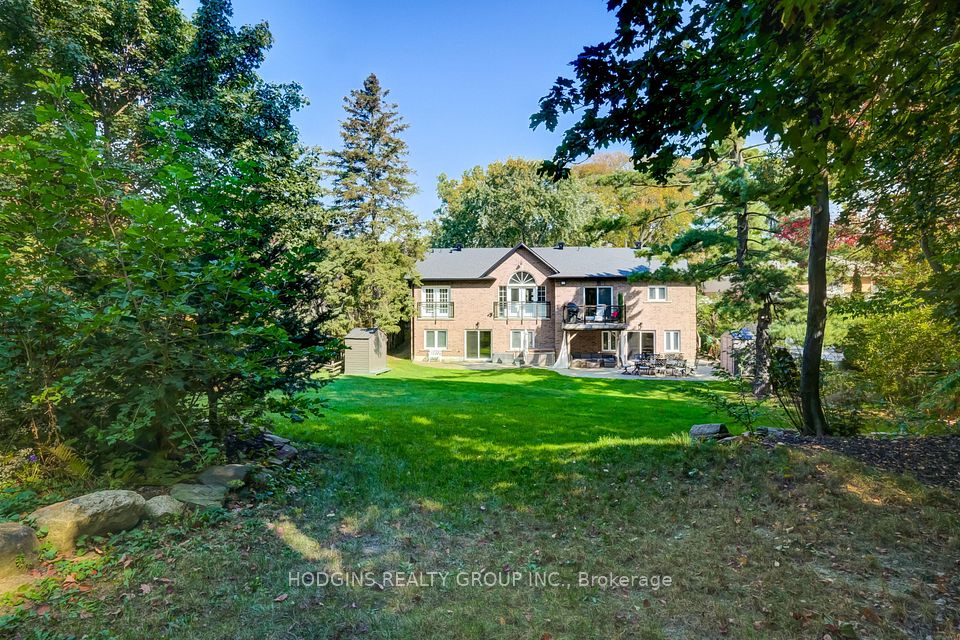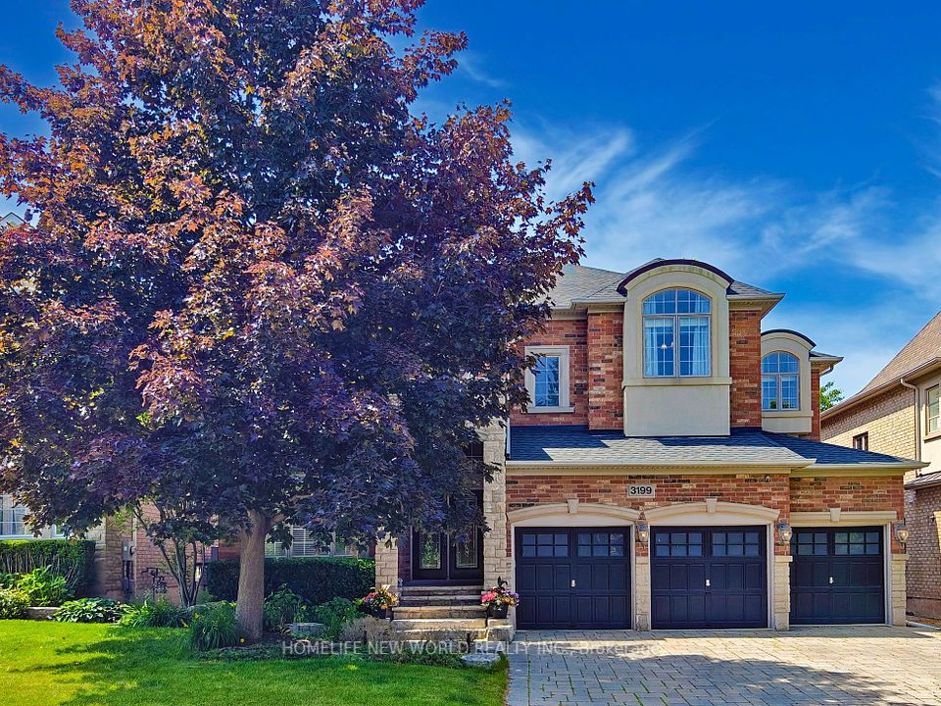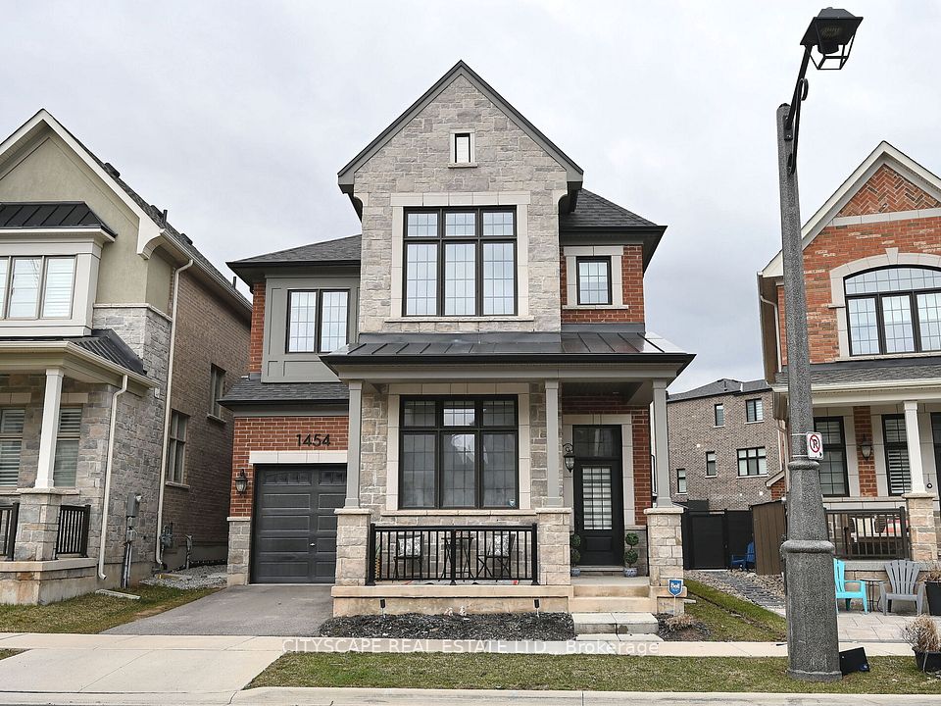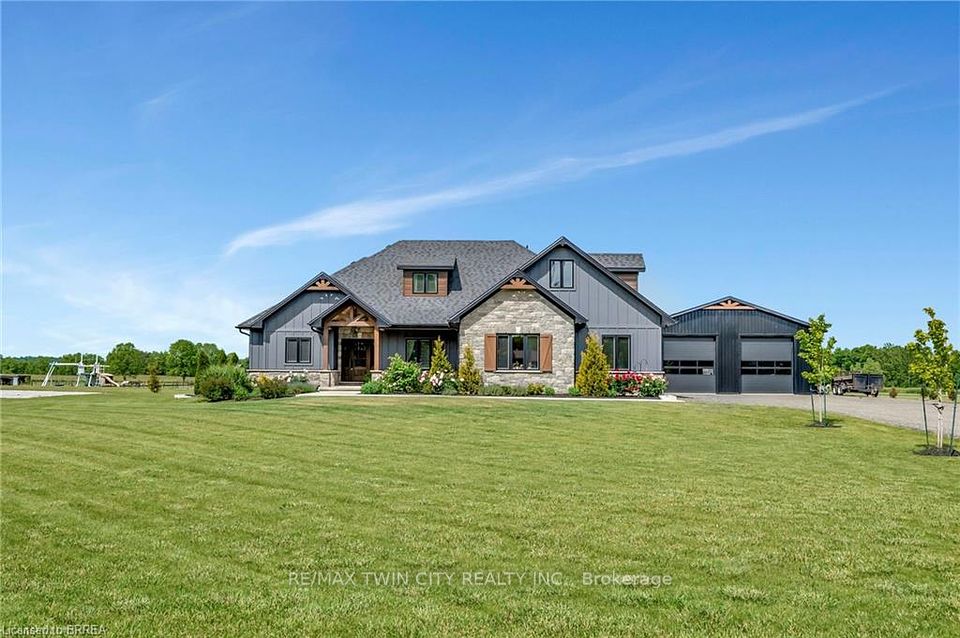
$2,010,000
1 Elmer Daniels Court, Whitchurch-Stouffville, ON L4A 1V6
Virtual Tours
Price Comparison
Property Description
Property type
Detached
Lot size
N/A
Style
2-Storey
Approx. Area
N/A
Room Information
| Room Type | Dimension (length x width) | Features | Level |
|---|---|---|---|
| Living Room | 3.96 x 3.66 m | Formal Rm, Wainscoting, Hardwood Floor | Main |
| Dining Room | 3.96 x 4.21 m | Overlooks Living, Coffered Ceiling(s), Crown Moulding | Main |
| Kitchen | 3.35 x 4.21 m | B/I Appliances, Centre Island, Quartz Counter | Main |
| Breakfast | 3.66 x 4.21 m | B/I Bar, Pantry, W/O To Sunroom | Main |
About 1 Elmer Daniels Court
Spectacular(5000sqft of Liv Space) Custom Home in the Prestigious Prariewood Enclave By Sorbara*Desirable Crt Location w west Facing Lot Backing to Park*Mature Private Trees*Extensive Quarry Stone & Interlocking*I/G FIberglass Pool*I/G Solar Blanket*Closed Loggia and Pergola w Motorized Ceiling Louvers/Sidewall Screens*Garden Sheds*Gazebo over BBQ*A Perfect Private Retreat for Family and Entertaining* Massive Custom Primary Bed Dressing Room*Excavated Home Theatre Room in Bsmt*24KW Emergency Generator & Automatic Transfer Switch*
Home Overview
Last updated
7 hours ago
Virtual tour
None
Basement information
Finished
Building size
--
Status
In-Active
Property sub type
Detached
Maintenance fee
$N/A
Year built
2024
Additional Details
MORTGAGE INFO
ESTIMATED PAYMENT
Location
Some information about this property - Elmer Daniels Court

Book a Showing
Find your dream home ✨
I agree to receive marketing and customer service calls and text messages from homepapa. Consent is not a condition of purchase. Msg/data rates may apply. Msg frequency varies. Reply STOP to unsubscribe. Privacy Policy & Terms of Service.






