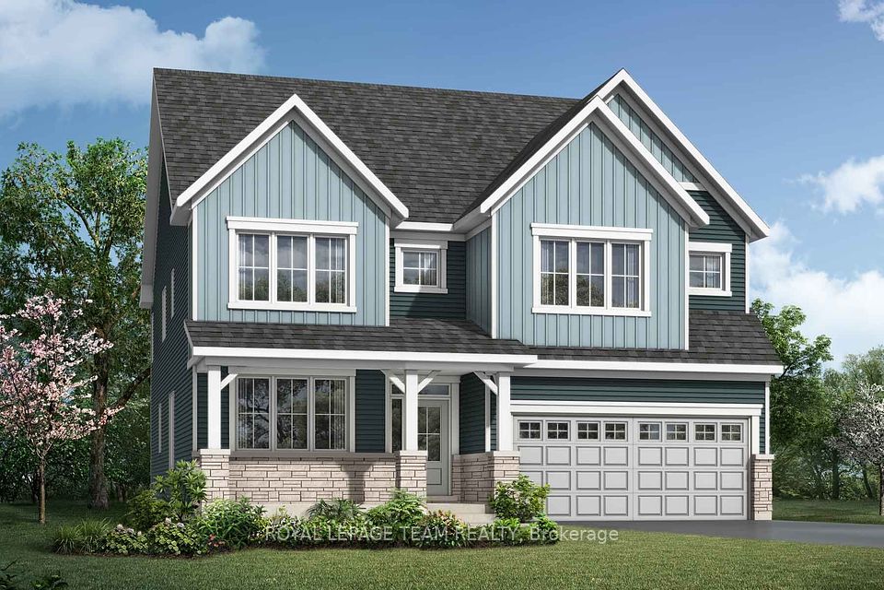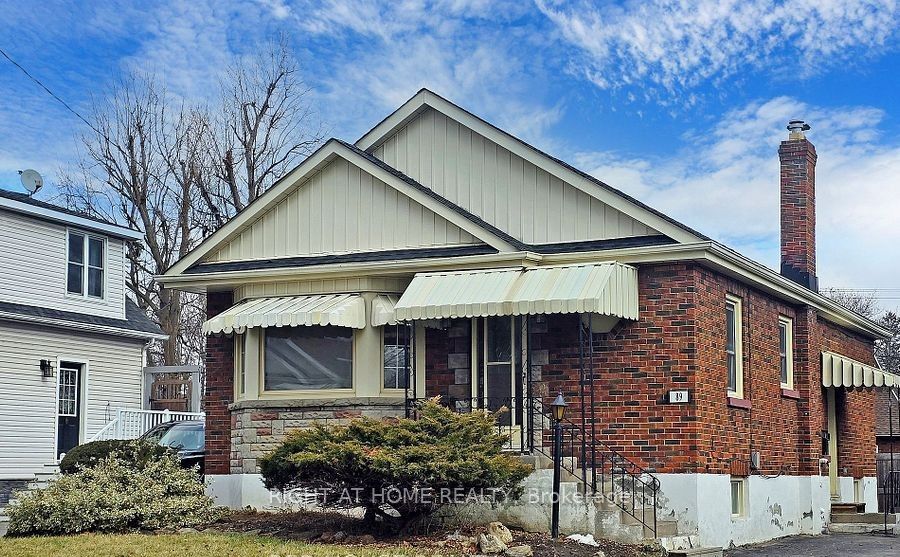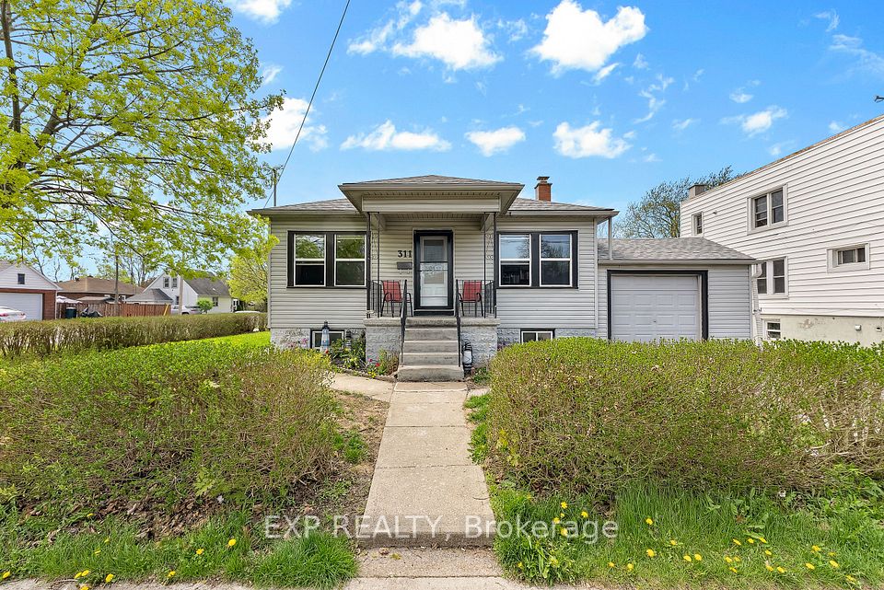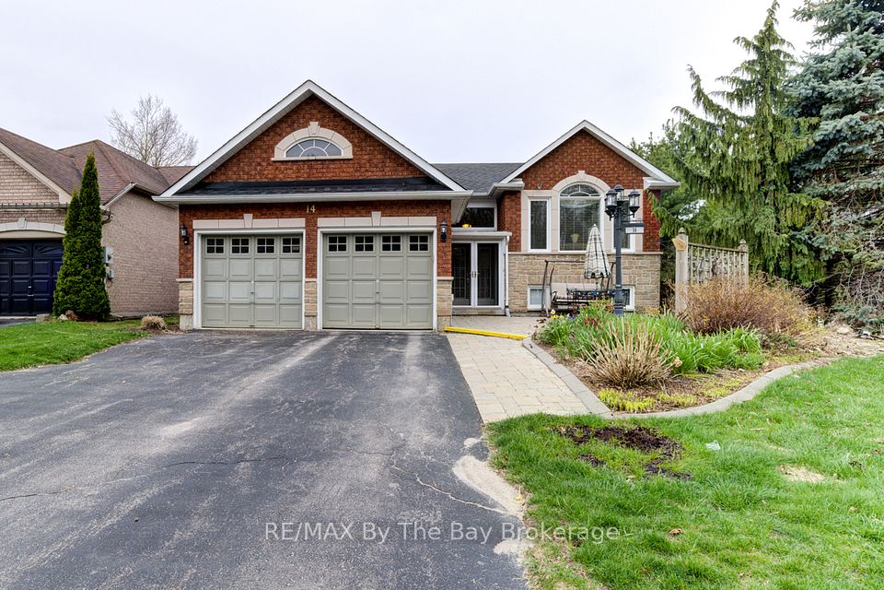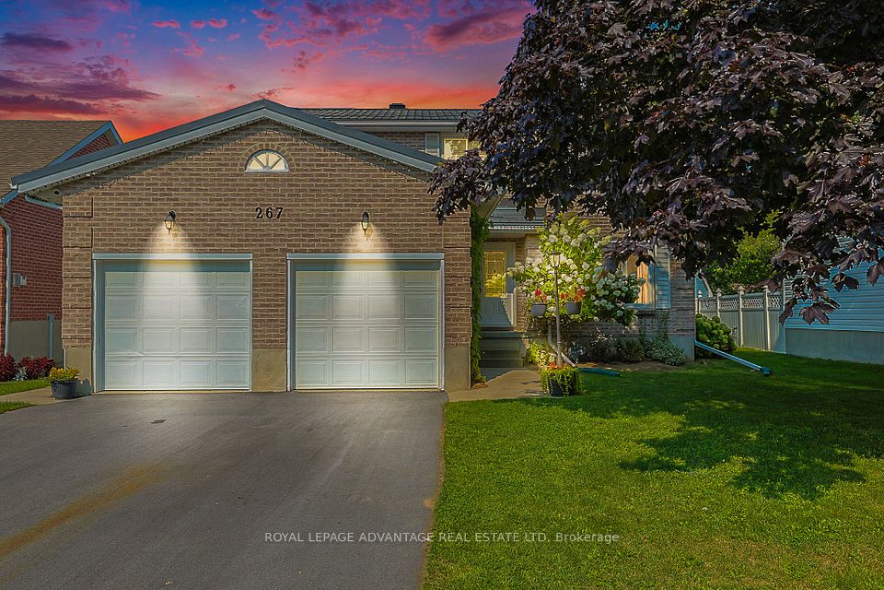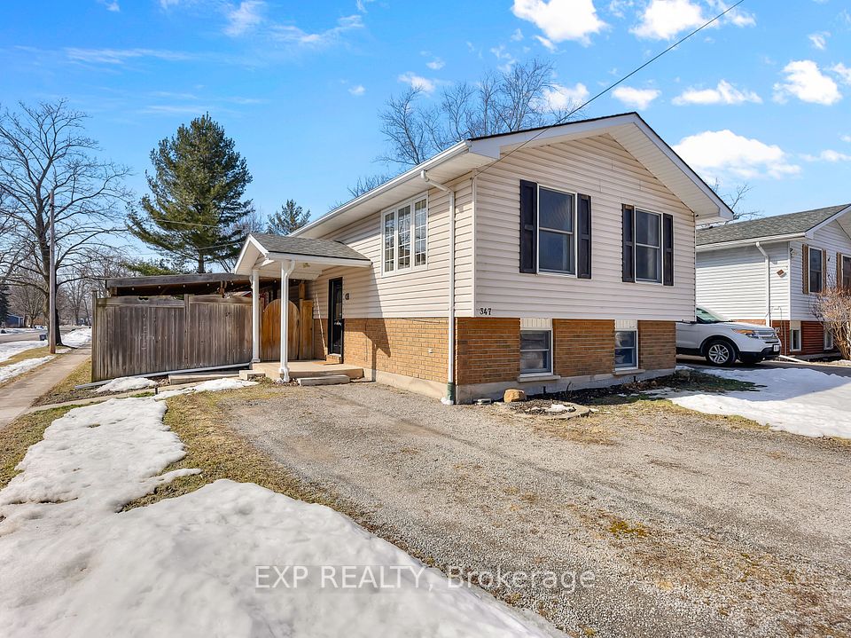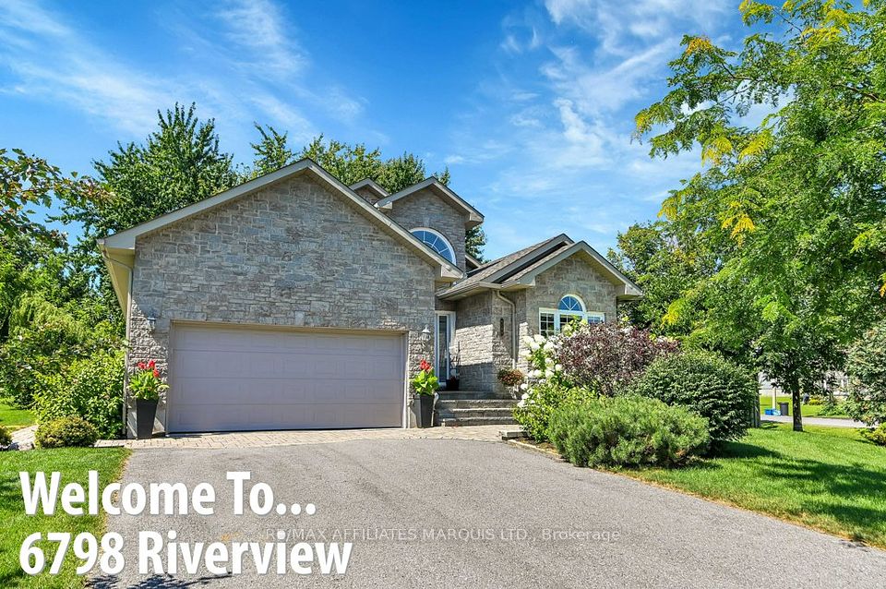$539,900
Last price change Feb 28
1 Frontenac Crescent, Deep River, ON K0J 1P0
Virtual Tours
Price Comparison
Property Description
Property type
Detached
Lot size
N/A
Style
Sidesplit
Approx. Area
N/A
Room Information
| Room Type | Dimension (length x width) | Features | Level |
|---|---|---|---|
| Living Room | 6.14 x 4.41 m | N/A | Main |
| Dining Room | 4.87 x 2.36 m | N/A | Main |
| Kitchen | 4.87 x 2.87 m | N/A | Main |
| Primary Bedroom | 3.73 x 3.09 m | N/A | Main |
About 1 Frontenac Crescent
Step into this beautifully updated 5-bedroom, 2.5-bathroom split-level home, designed for both style and functionality. From the moment you enter, you're greeted by an abundance of natural light, brand-new flooring throughout, and fresh paint that enhances the home's modern appeal. The gorgeous kitchen boasts quartz countertops, a gas stove, stainless steel appliances, and two large windows overlooking the newly fenced backyard. A breakfast peninsula seamlessly connects to the dining area, creating the perfect space for entertaining. Conveniently located near the side door, an updated 2-piece bath completes the main level alongside three spacious bedrooms including primary bedroom with walk-in closest leading to the stunning 4-piece bathroom featuring a soaker tub, beautifully tiled shower, and double vanity. Just a few steps up, the bright and inviting living room features a statement fireplace and a large window framing the backyard view. Down the first set of steps, you'll find another cozy family room with backyard access, perfect for relaxation or family movie nights. The lower level offers incredible flexibility with two additional bedrooms, a fully renovated 3-piece bathroom, an extra family room, and a kitchenette, ideal for an in-law suite or rental opportunity. This home impresses at every turn and is truly a must-see to appreciate all it has to offer! All offers must include a minimum 24 hour irrevocable. Quick possession available.
Home Overview
Last updated
Apr 21
Virtual tour
None
Basement information
Full, Partially Finished
Building size
--
Status
In-Active
Property sub type
Detached
Maintenance fee
$N/A
Year built
--
Additional Details
MORTGAGE INFO
ESTIMATED PAYMENT
Location
Some information about this property - Frontenac Crescent

Book a Showing
Find your dream home ✨
I agree to receive marketing and customer service calls and text messages from homepapa. Consent is not a condition of purchase. Msg/data rates may apply. Msg frequency varies. Reply STOP to unsubscribe. Privacy Policy & Terms of Service.







