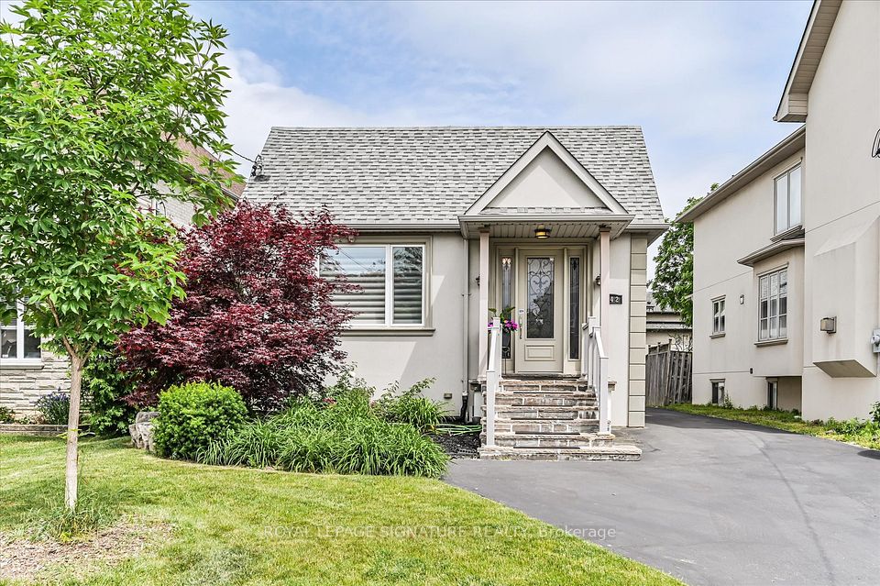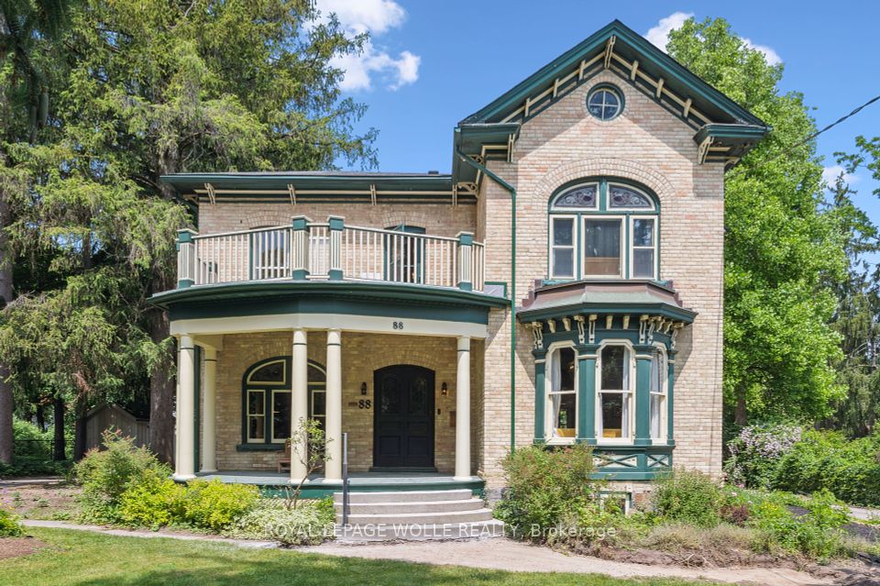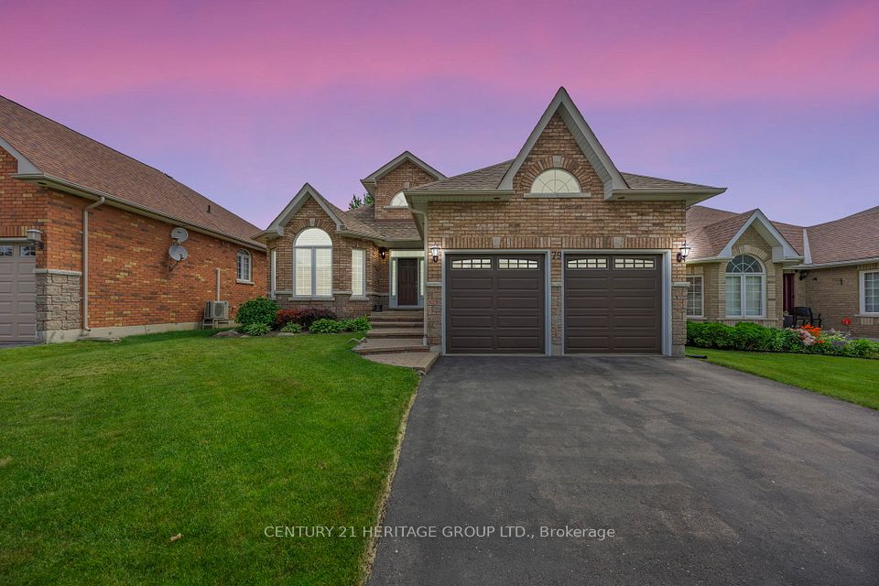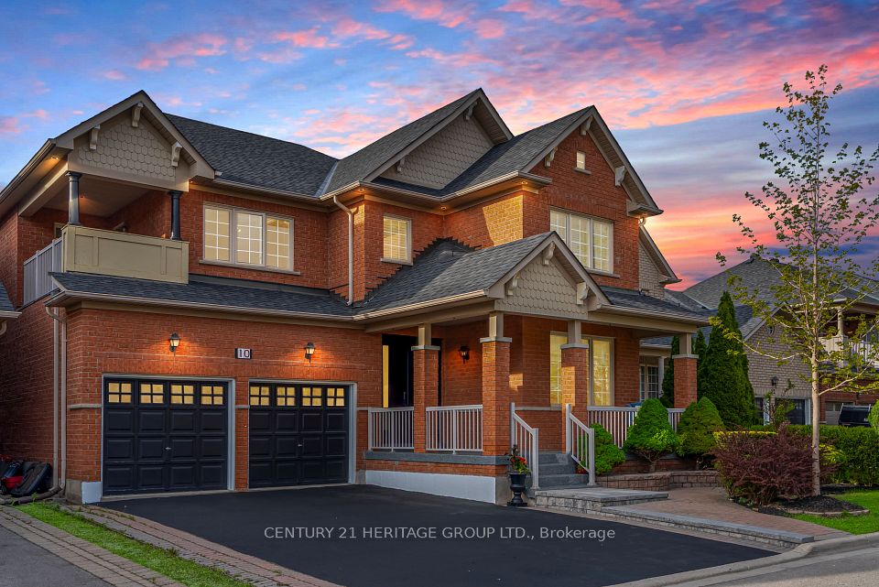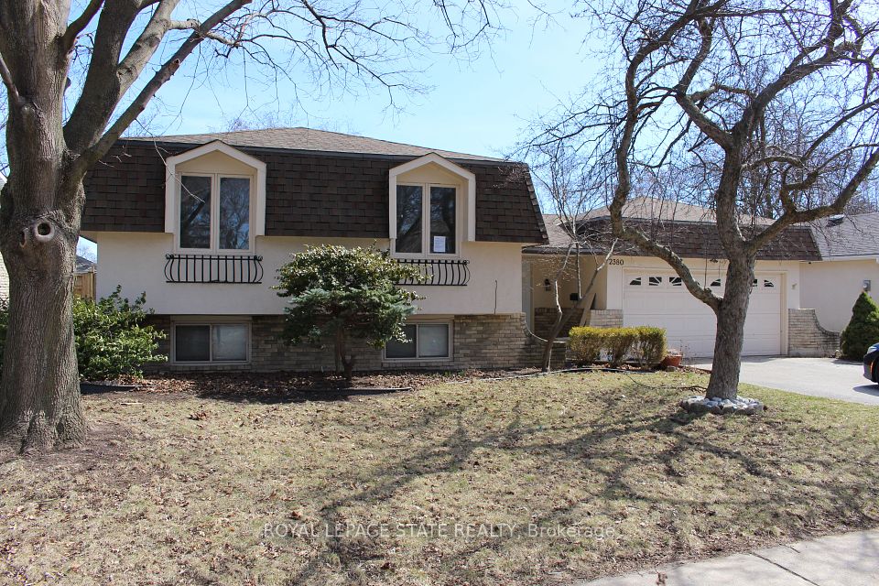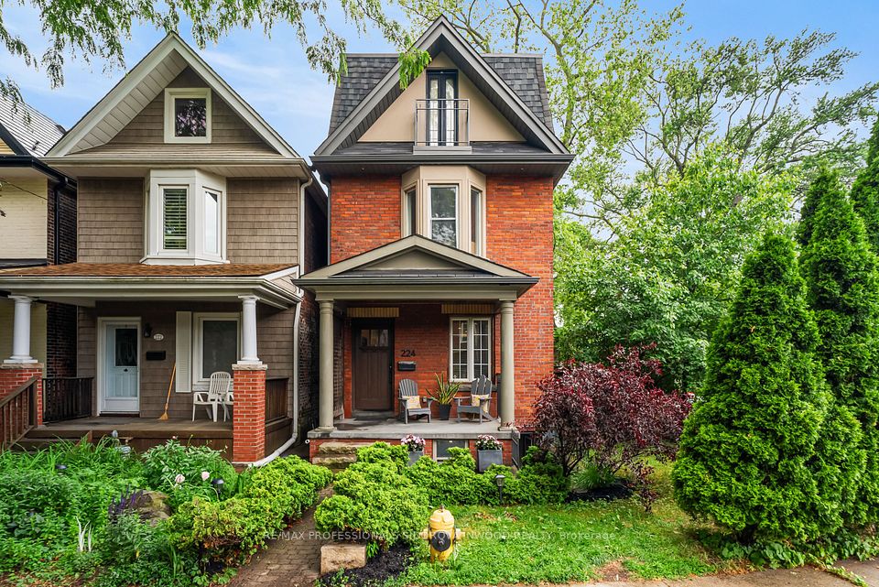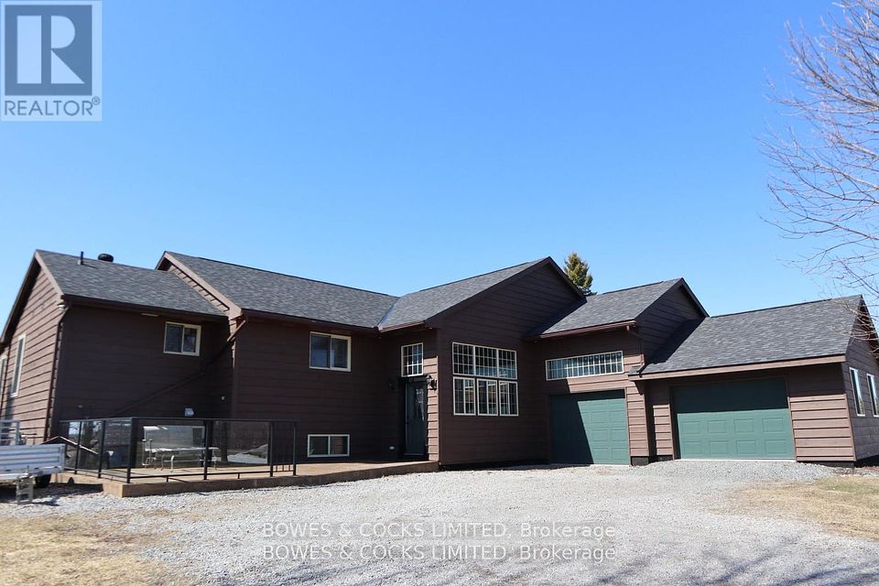
$1,488,000
Last price change 5 days ago
1 Mac Frost Way, Toronto E11, ON M1X 2A7
Virtual Tours
Price Comparison
Property Description
Property type
Detached
Lot size
N/A
Style
2-Storey
Approx. Area
N/A
Room Information
| Room Type | Dimension (length x width) | Features | Level |
|---|---|---|---|
| Dining Room | 3.05 x 2.45 m | Open Concept, Wainscoting, Hardwood Floor | Main |
| Family Room | 4.27 x 3.43 m | Fireplace, Pot Lights, Hardwood Floor | Main |
| Living Room | 3.7 x 2.44 m | Large Window, Pot Lights, Hardwood Floor | Main |
| Primary Bedroom | 4.78 x 3.7 m | 5 Pc Ensuite, Walk-In Closet(s), Hardwood Floor | Second |
About 1 Mac Frost Way
** Backing onto Cedar Brae Golf Club ", Bright & Spacious Double Car Detached Home on Premium Corner Lot w/ Lots of Windows. 9' Ceiling on Main. 4+1 Bedrooms, 4 Baths & 2 Kitchens. $$$ 200k Upgrades w/ Newly Contemporary Design: Wrought Iron Glass Door Entry w/ Covered Porch. Smooth Ceilings, Pot Lights, Hardwood/Laminate Flooring & Accent Wall Throughout. Gourmet Kitchen w/ Stone Counter Top & Backsplash, Extended Kitchen Cabinets w/ Valance Lighting, Integrated sintered stone Island with Open Concept Dining. Oak Staircase with Motion Sensor Lighting & Iron Pickets. Primary Bdrm w/ Walk-in Closet & Open Concept Office. 5 Pcs Ensuite Bath w/ Heated Floor, Frameless Glass Shower & Bath Tub. All baths are Handcrafted & Custom Designed with Stone/Quartz Vanity Top. Fin. Bsmt w/ the 4th Bdrm, Rec, Kitchen & 3Pc Bath ( potential for rental income or In-law Suite). Direct Access to Garage, East Exposure Fenced Backyard w/ Stone Patio & Gazebo.
Home Overview
Last updated
5 days ago
Virtual tour
None
Basement information
Finished, Apartment
Building size
--
Status
In-Active
Property sub type
Detached
Maintenance fee
$N/A
Year built
--
Additional Details
MORTGAGE INFO
ESTIMATED PAYMENT
Location
Some information about this property - Mac Frost Way

Book a Showing
Find your dream home ✨
I agree to receive marketing and customer service calls and text messages from homepapa. Consent is not a condition of purchase. Msg/data rates may apply. Msg frequency varies. Reply STOP to unsubscribe. Privacy Policy & Terms of Service.






