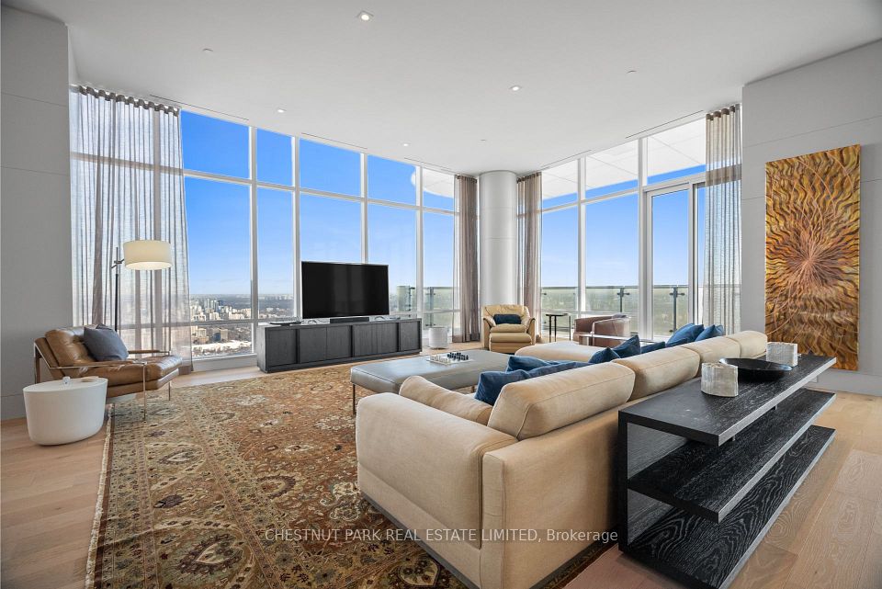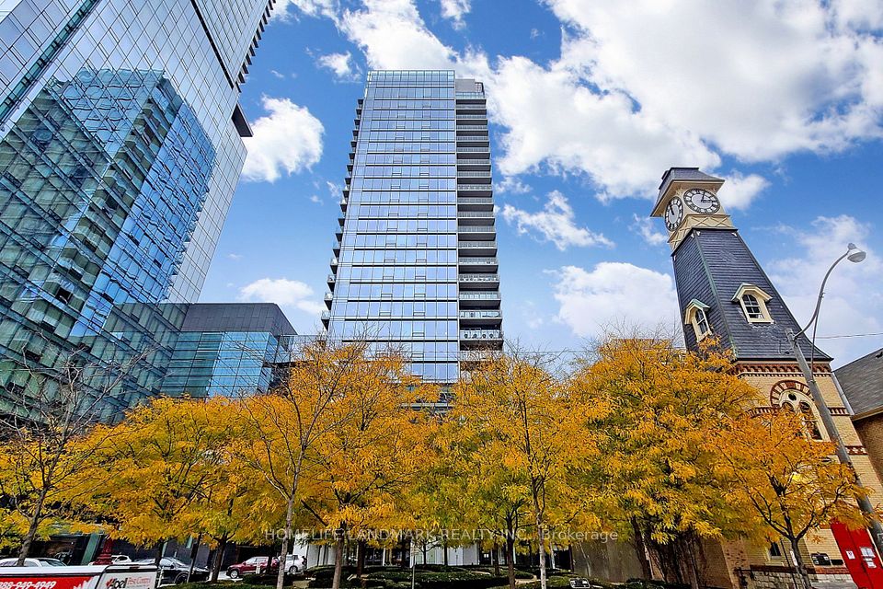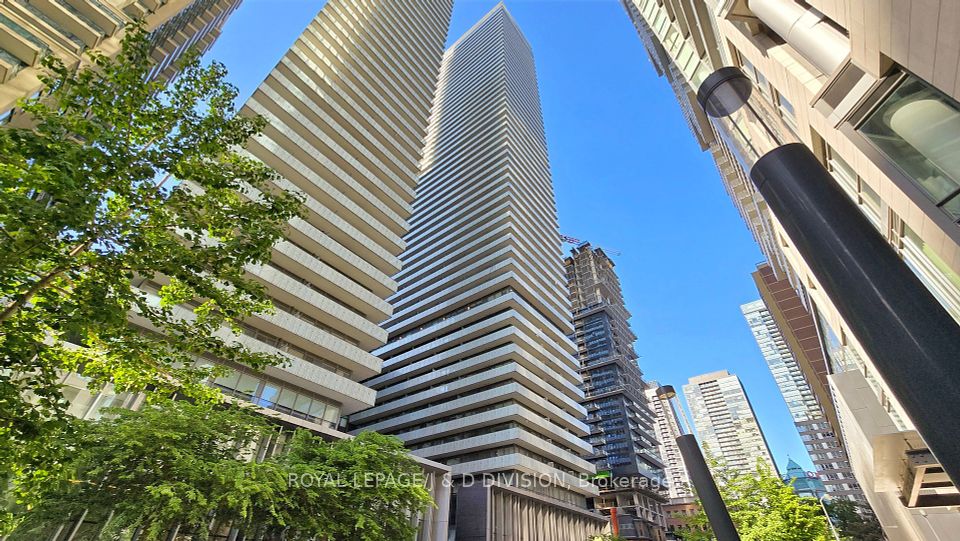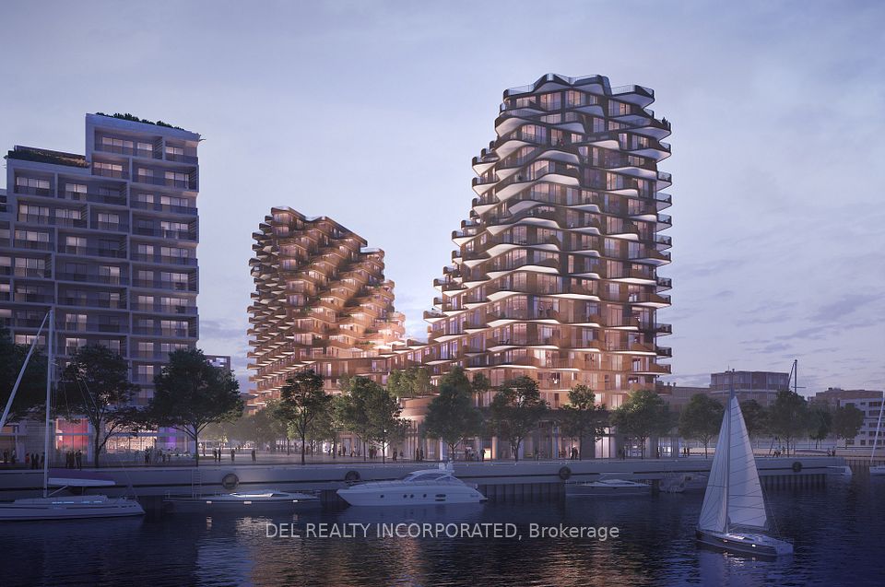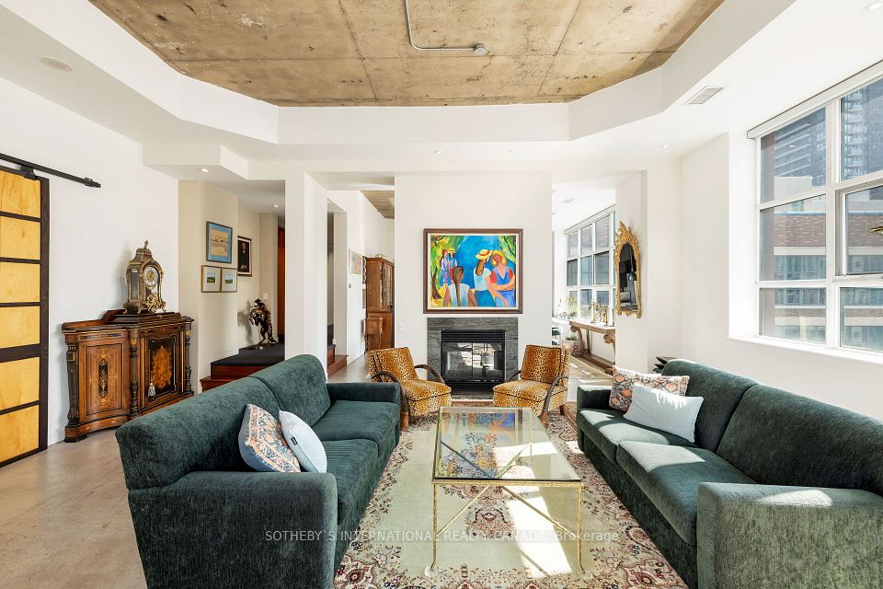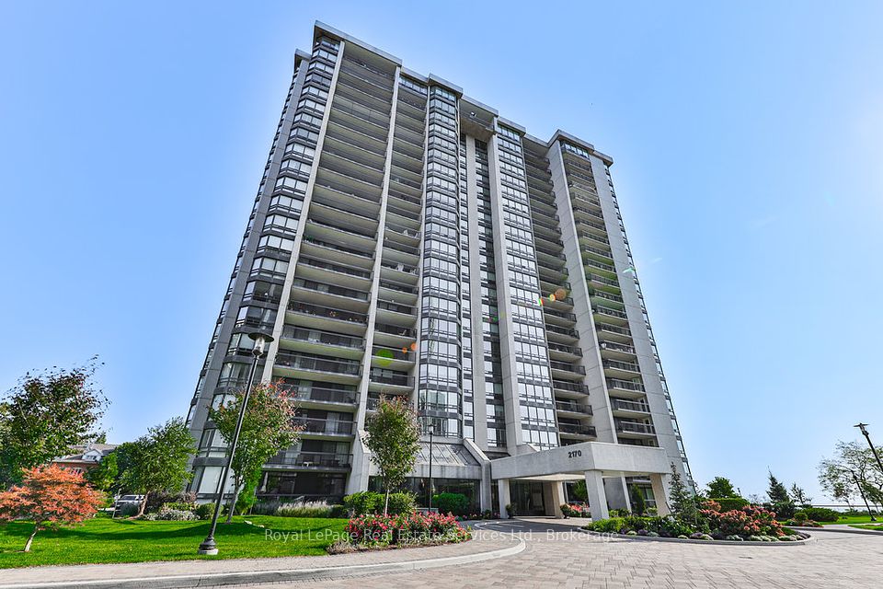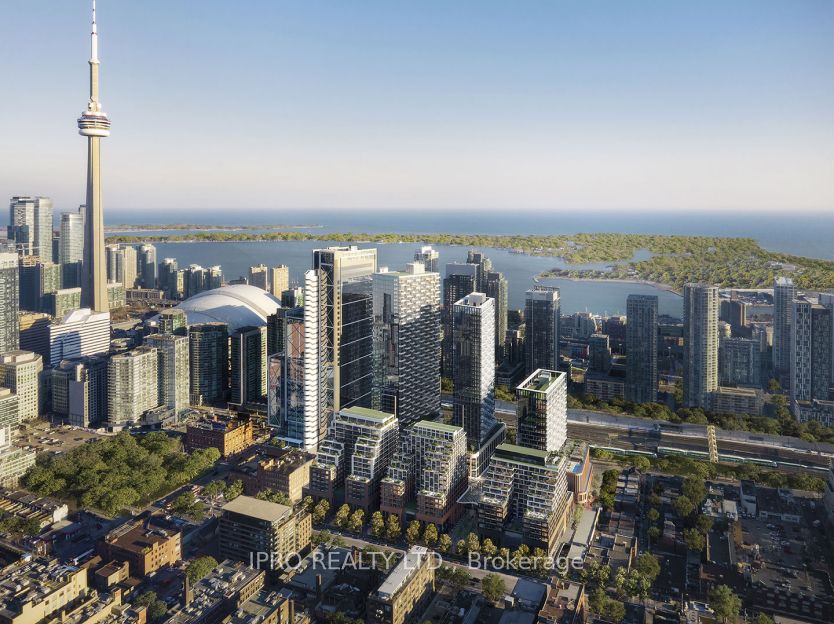$3,095,000
1 Market Street, Toronto C08, ON M5E 0A2
Virtual Tours
Price Comparison
Property Description
Property type
Condo Apartment
Lot size
N/A
Style
2-Storey
Approx. Area
N/A
Room Information
| Room Type | Dimension (length x width) | Features | Level |
|---|---|---|---|
| Foyer | 2.9 x 1.57 m | Double Closet, 2 Pc Bath, Tile Floor | Main |
| Living Room | 6.32 x 4.52 m | Window Floor to Ceiling, Gas Fireplace, Overlook Patio | Main |
| Dining Room | 5.49 x 3.86 m | Open Concept, Window Floor to Ceiling, W/O To Terrace | Main |
| Kitchen | 4.14 x 4.01 m | Open Concept, Marble Counter, W/O To Terrace | Main |
About 1 Market Street
Absolutely stunning, one-of-a-kind two-level penthouse suite in the St. Lawrence Market with large terrace and incredible views on both levels. Bought from builder's plans and custom designed by current owners with exquisite finishes and details. Open-concept main floor with spectacular north, south, and west 180-degree views of the terrace and city skyline. Dramatic fireplace wall, second floor primary suite (builder's plan was for 2 bedrooms plus den) open concept combined with office with more spectacular city skyline views. Fully landscaped and irrigated 1044-square-foot terrace with outdoor kitchen, dining, and seating areas with gas fire pit and water feature. Two walk-outs to terrace.
Home Overview
Last updated
1 day ago
Virtual tour
None
Basement information
None
Building size
--
Status
In-Active
Property sub type
Condo Apartment
Maintenance fee
$1,492.03
Year built
--
Additional Details
MORTGAGE INFO
ESTIMATED PAYMENT
Location
Some information about this property - Market Street

Book a Showing
Find your dream home ✨
I agree to receive marketing and customer service calls and text messages from homepapa. Consent is not a condition of purchase. Msg/data rates may apply. Msg frequency varies. Reply STOP to unsubscribe. Privacy Policy & Terms of Service.







