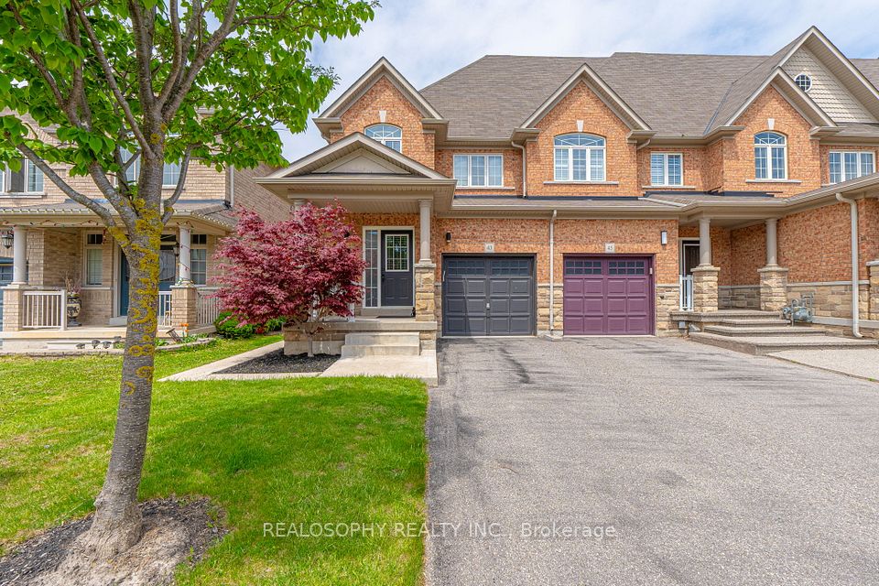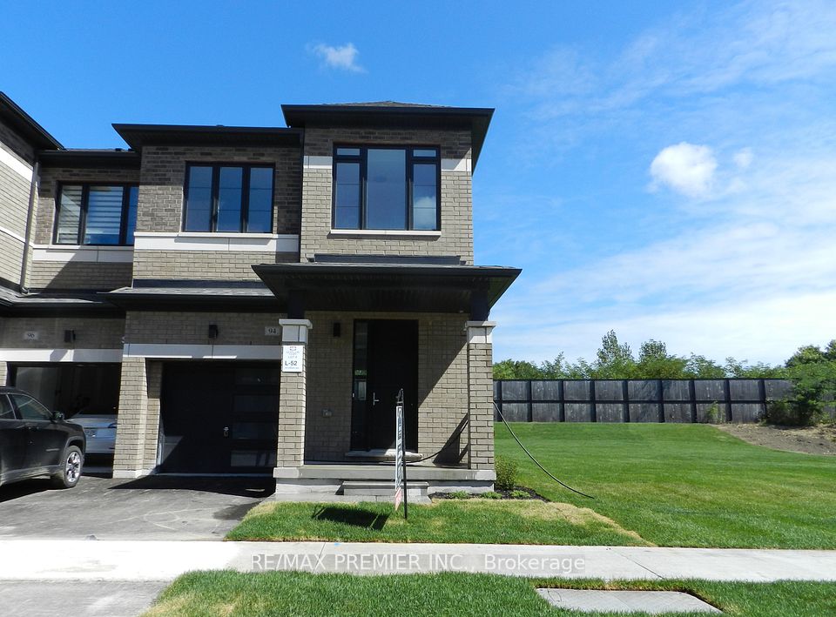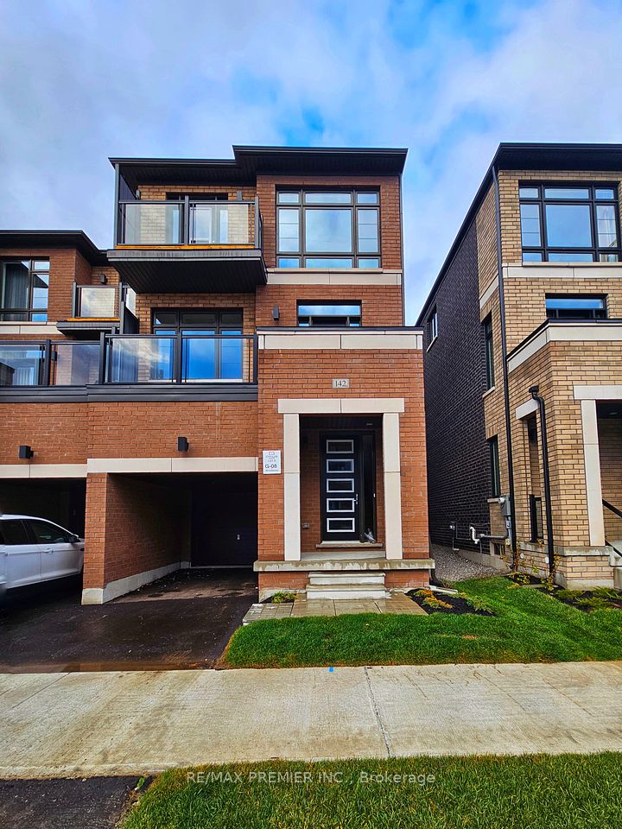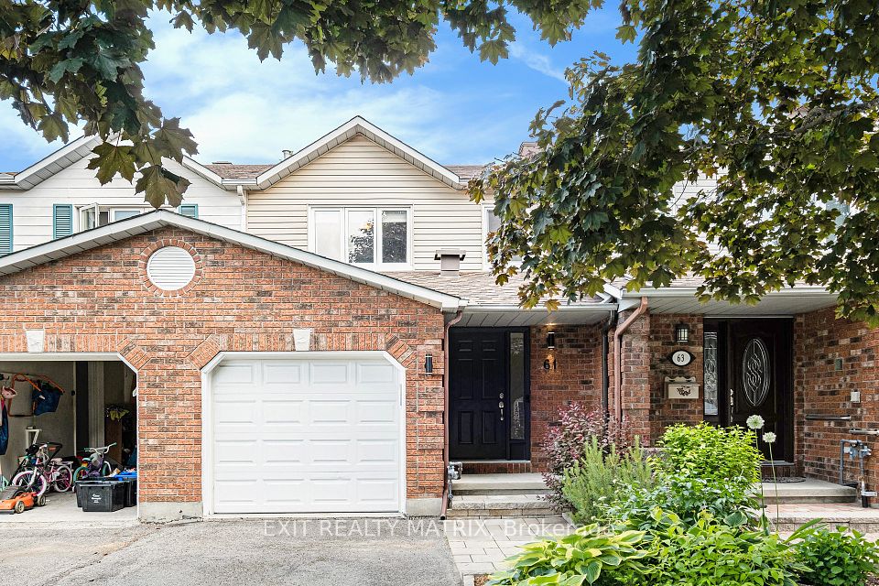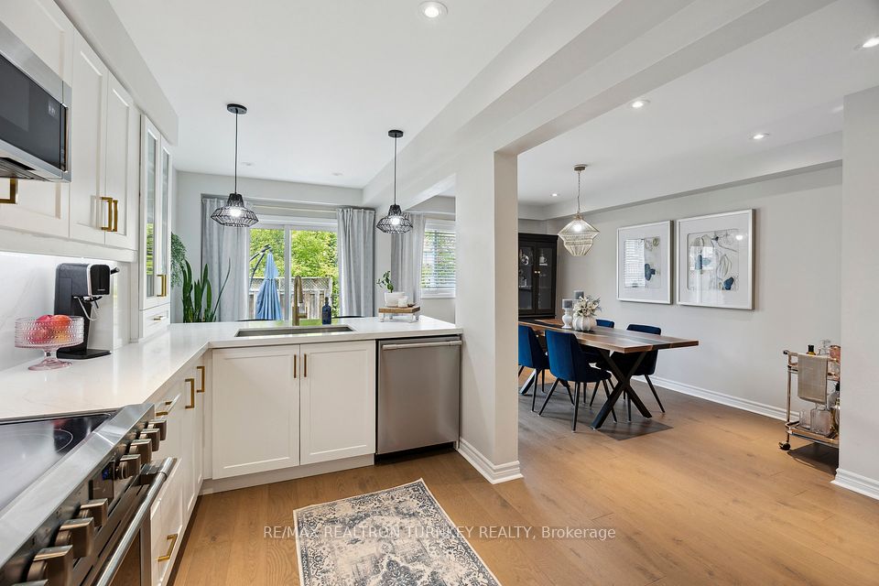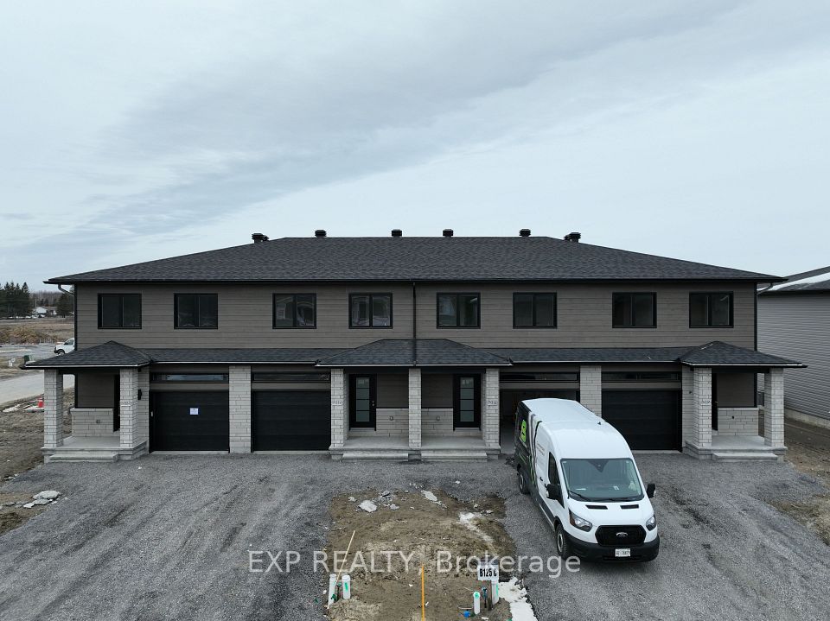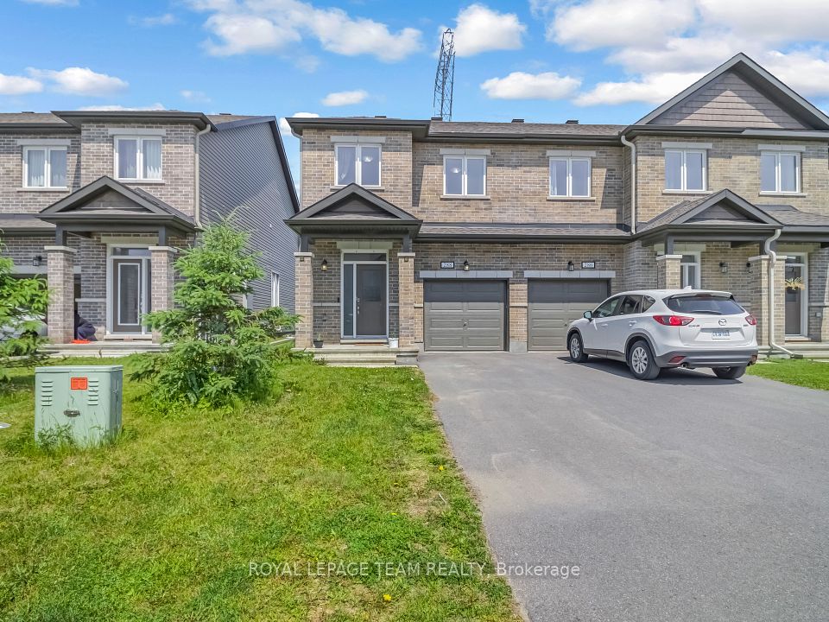
$899,000
1 Steamboat Way, Whitby, ON L1N 0M6
Price Comparison
Property Description
Property type
Att/Row/Townhouse
Lot size
N/A
Style
3-Storey
Approx. Area
N/A
Room Information
| Room Type | Dimension (length x width) | Features | Level |
|---|---|---|---|
| Family Room | 5.85 x 3.47 m | Hardwood Floor, Large Window, Open Concept | Ground |
| Living Room | 5.85 x 4.21 m | W/O To Terrace, Hardwood Floor, Large Window | Second |
| Kitchen | 2.68 x 3.47 m | Open Concept, Stainless Steel Appl, Modern Kitchen | Second |
| Dining Room | 3.23 x 3.78 m | Breakfast Bar, Combined w/Kitchen, Large Window | Second |
About 1 Steamboat Way
Live By The Lake In Whitby Shores The Wonderful Complex Of Whitbys Luxurious Waterside Villas. This Stunning Corner And End Unit Is Over 2,000 Sq. Ft. Of A Highly Efficient Layout. This Bright And Spacious Three Bedroom, Three Story Townhouse, Has A Double Car Garage And Features An Open Concept Main Floor With Stained Oak Hardwood Floors and Potlights Throughout. The open-concept living and dining area is perfect for entertaining with Quartz Countertops, Stainless Steel Appliances And A Gourmet Kitchen With Breakfast Bar. Large Primary Bdrm That Features 4Pc Ensuite With Frameless Glass Shower And A Dreamy Soaker Tub! Walk-In Closets In Master With 9' Ceilings Throughout. Lower level Den Can Be Converted Into A Bedroom Or Office. $40K + in upgrades throughout. Perfect location to great Schools, parks, recreation centre and the marina and yacht club. A Commuters Dream With The Proximity To The GO Station, downtown Whitby And The 401. This Home Is Great For Entertaining!
Home Overview
Last updated
May 29
Virtual tour
None
Basement information
Unfinished
Building size
--
Status
In-Active
Property sub type
Att/Row/Townhouse
Maintenance fee
$N/A
Year built
--
Additional Details
MORTGAGE INFO
ESTIMATED PAYMENT
Location
Some information about this property - Steamboat Way

Book a Showing
Find your dream home ✨
I agree to receive marketing and customer service calls and text messages from homepapa. Consent is not a condition of purchase. Msg/data rates may apply. Msg frequency varies. Reply STOP to unsubscribe. Privacy Policy & Terms of Service.






