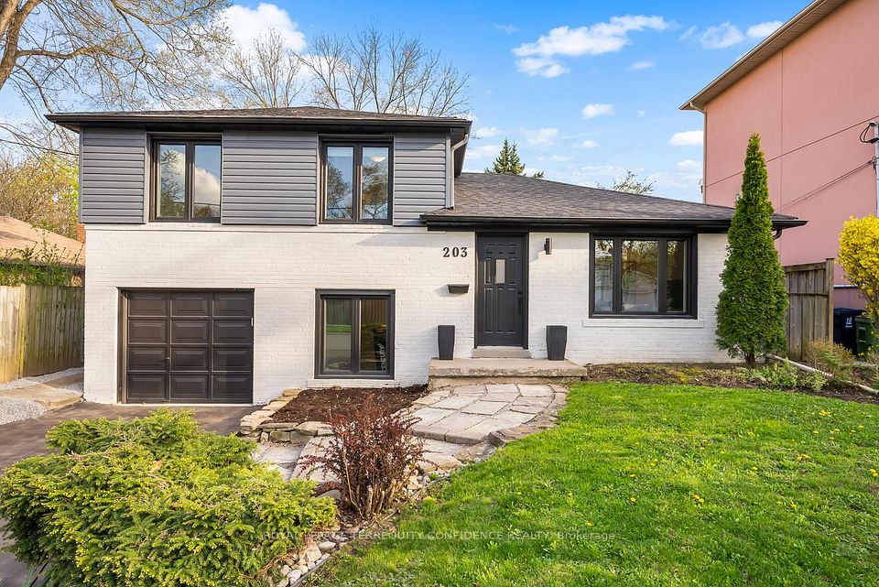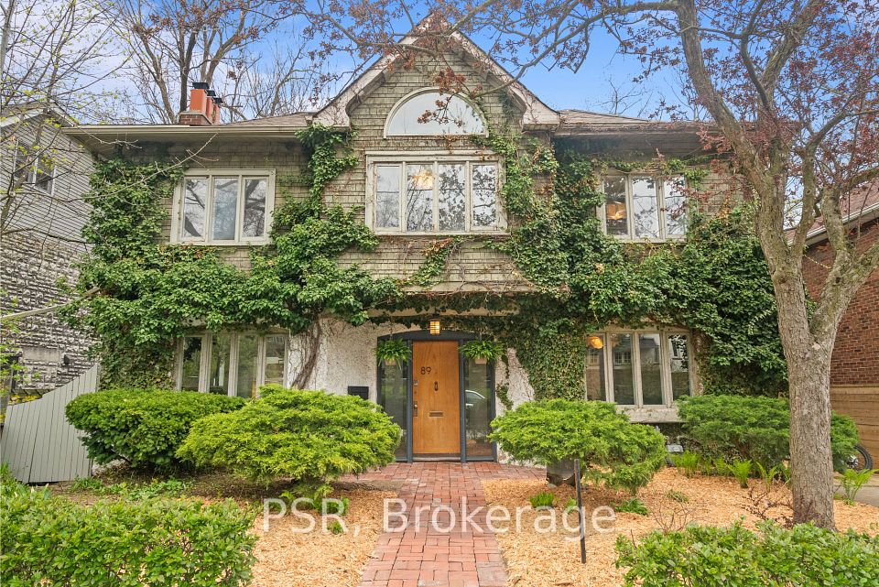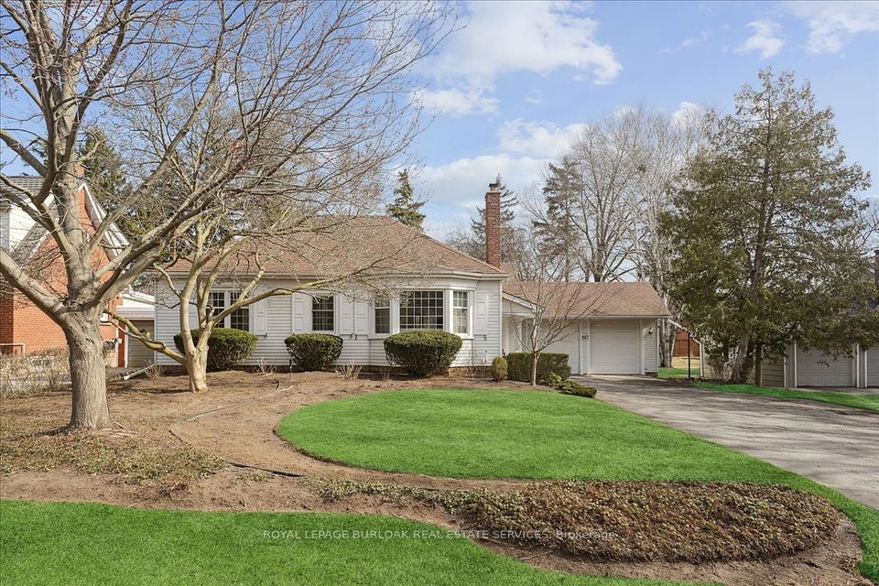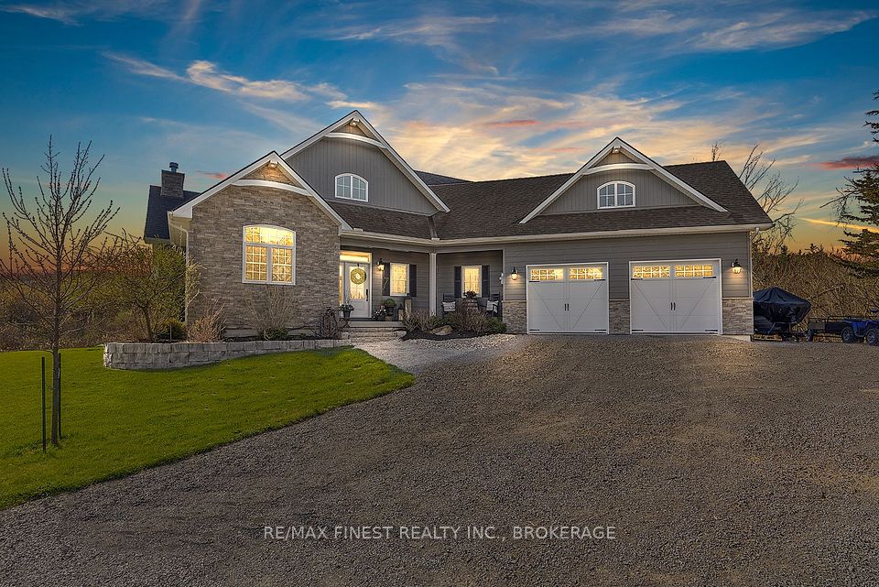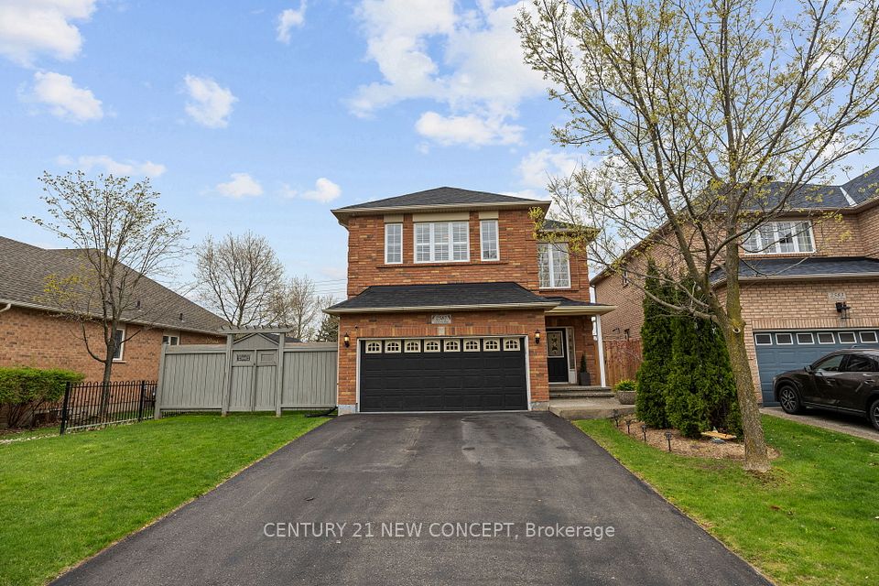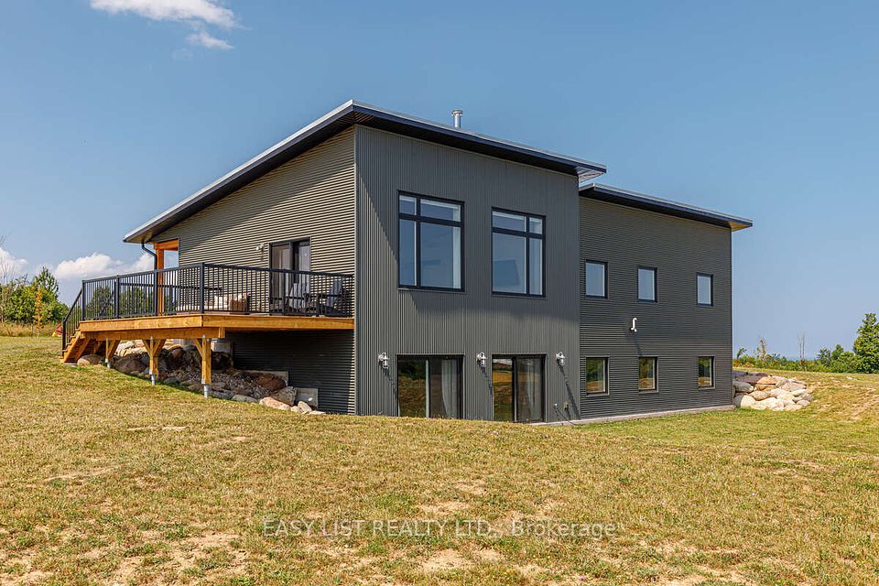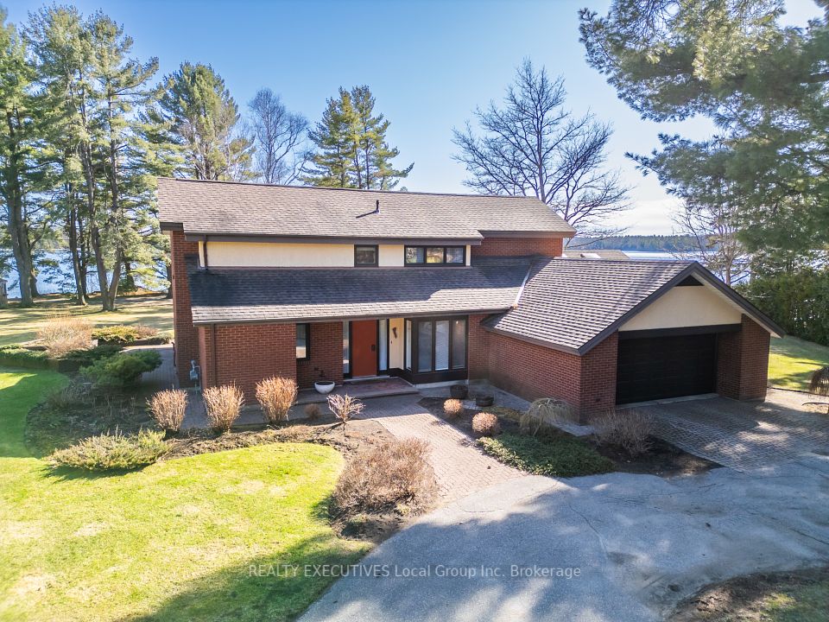$2,059,900
10 BROUGHTON Street, Erin, ON N1H 0B7
Virtual Tours
Price Comparison
Property Description
Property type
Detached
Lot size
.50-1.99 acres
Style
2-Storey
Approx. Area
N/A
Room Information
| Room Type | Dimension (length x width) | Features | Level |
|---|---|---|---|
| Bathroom | N/A | 2 Pc Bath | Main |
| Bathroom | N/A | 5 Pc Bath | Second |
| Foyer | 2.44 x 1.98 m | N/A | Main |
| Dining Room | 4.27 x 3.96 m | Hardwood Floor | Main |
About 10 BROUGHTON Street
Brand new 2 storey home with 3 car garage on 1/2 acre lot, backing onto a pond with walking trail.Thomasfield Home's Courtenay model featuring new Paragon Kitchen with Quartz counters, hardwood floors on the main and built on a Premium lot with large windows in the basement. Beautiful light bright decor, light hardwood and a generous island with Quartz counters. Walkout from the dinette to an impressive covered deck with great views of the pond and walking trail. No neighbours behind this home. The servery, off the kitchen, offers a generous pantry and storage, ideal for entertaining. You will love the primary bedroom on the upper level with 2 large walk-in closets and a large beautiful 5 piece ensuite. Two other bedrooms have a "Jack and Jill" bathroom between them.This lovely new home is located in Ospringe Highlands, at the corner of Highways 124 and 125, a new country estate community by Thomasfield Homes Limited, 20 minutes to Guelph (hospital), 15 minutes to the Town of Erin and 10 minutes to Acton and the Go Train. Beautiful rural community.
Home Overview
Last updated
Mar 18
Virtual tour
None
Basement information
Unfinished, Full
Building size
--
Status
In-Active
Property sub type
Detached
Maintenance fee
$N/A
Year built
2024
Additional Details
MORTGAGE INFO
ESTIMATED PAYMENT
Location
Some information about this property - BROUGHTON Street

Book a Showing
Find your dream home ✨
I agree to receive marketing and customer service calls and text messages from homepapa. Consent is not a condition of purchase. Msg/data rates may apply. Msg frequency varies. Reply STOP to unsubscribe. Privacy Policy & Terms of Service.







