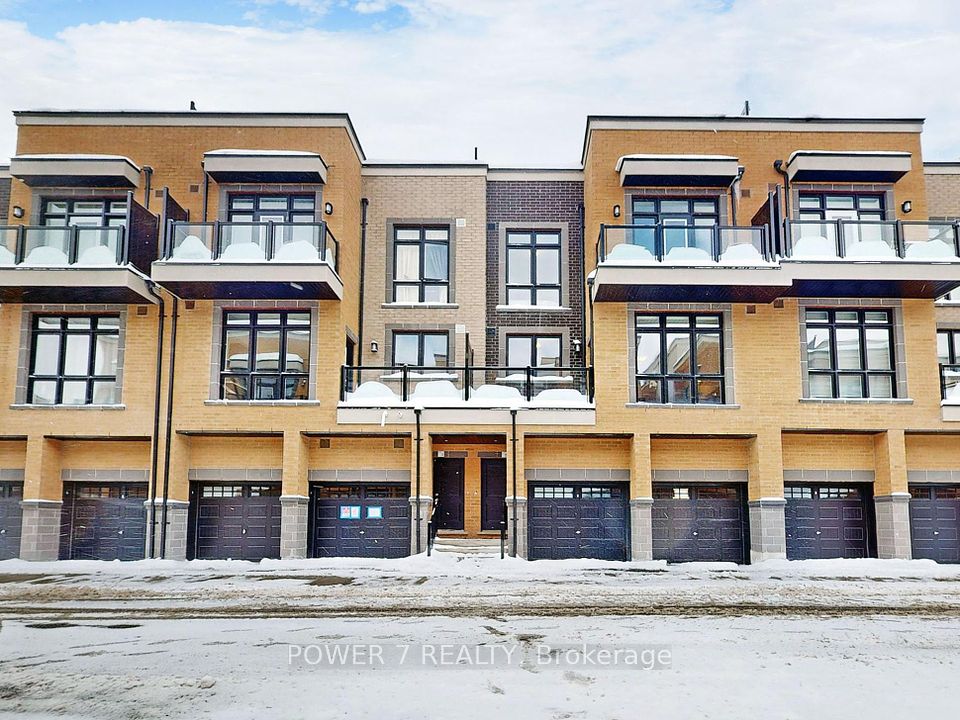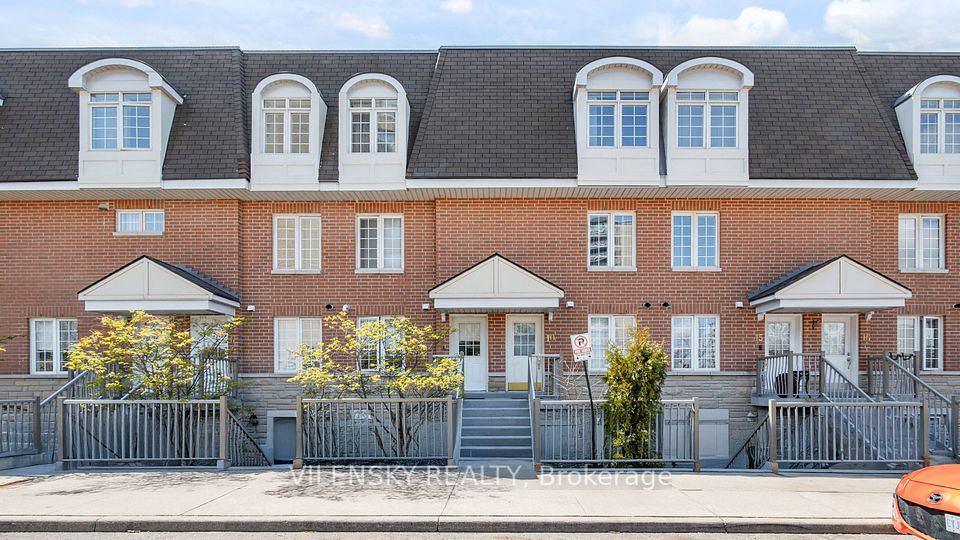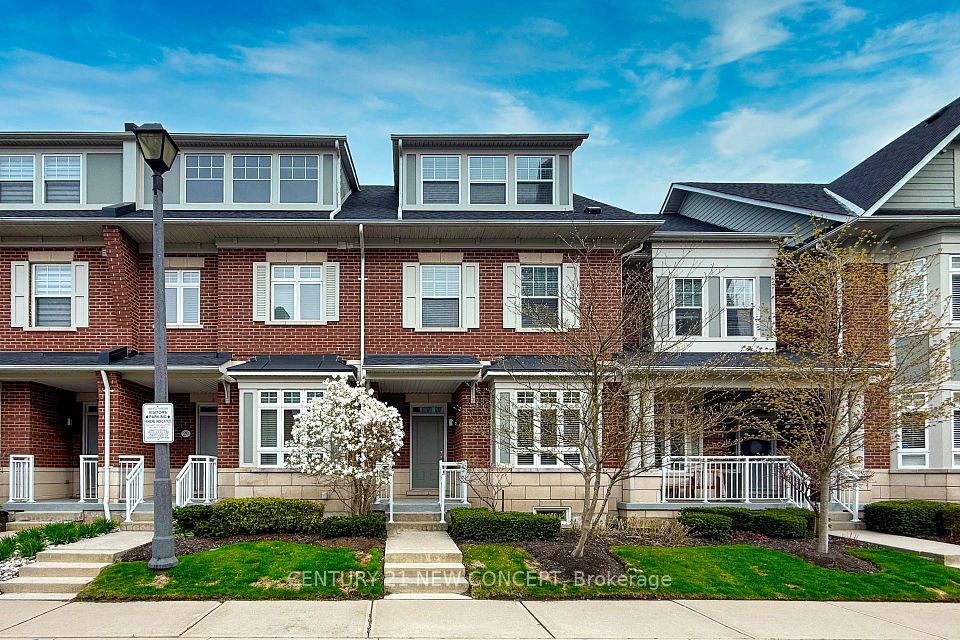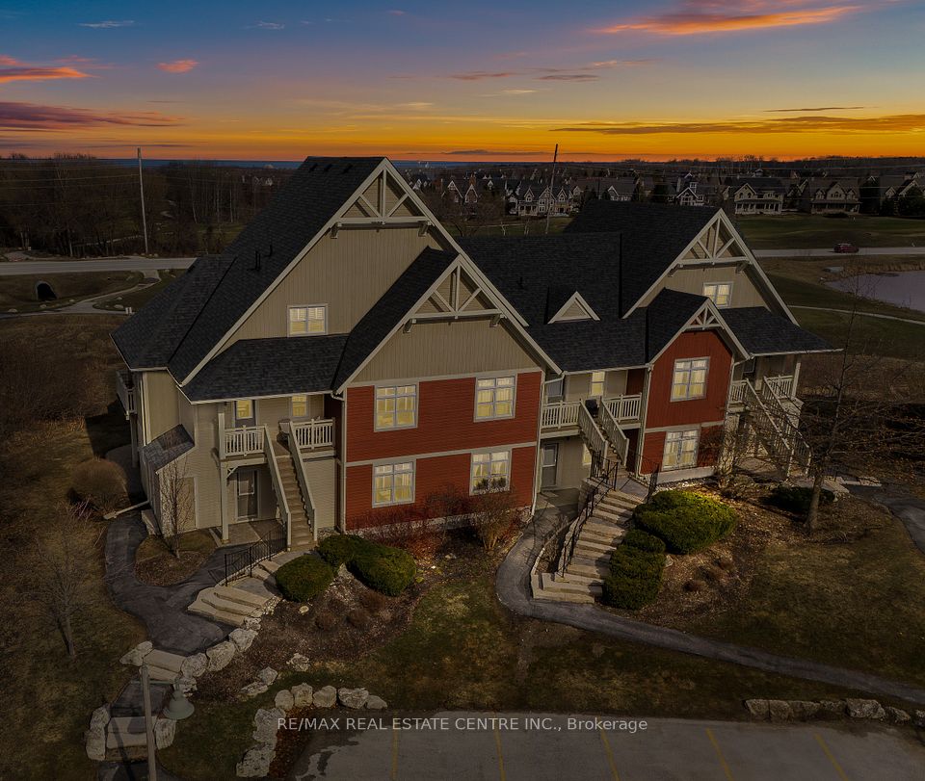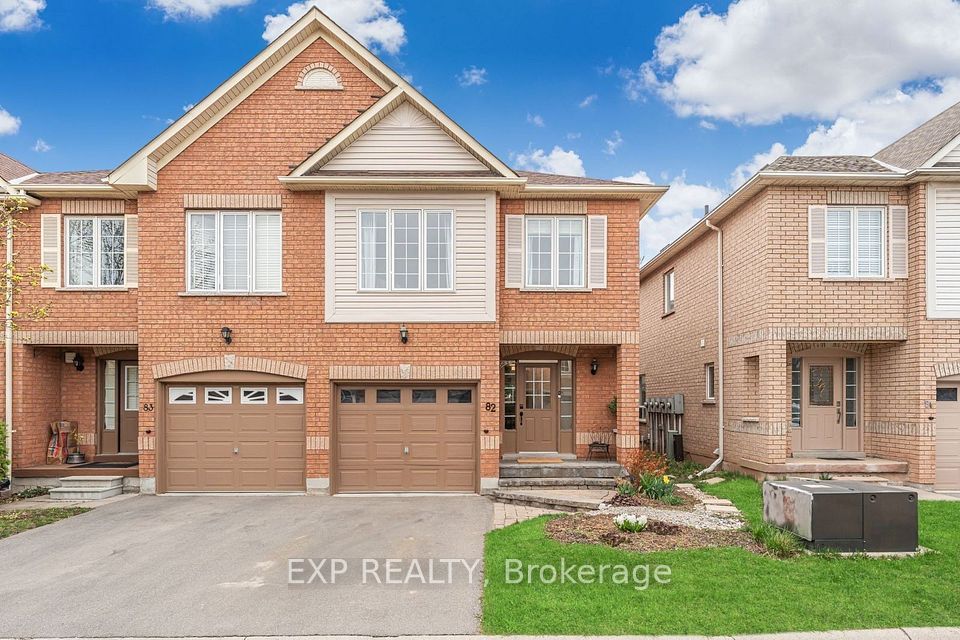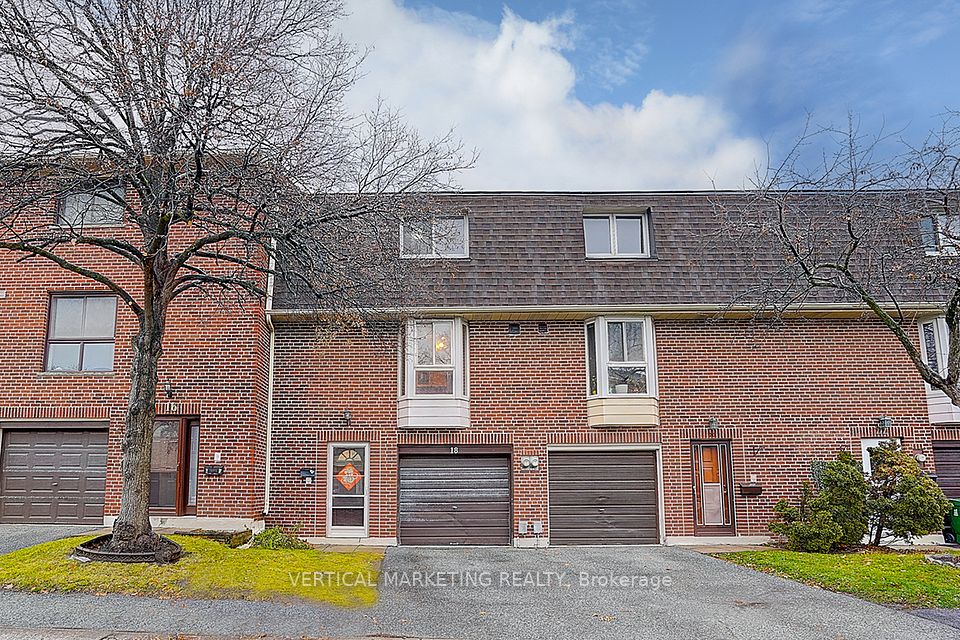$1,280,000
10 Buller Avenue, Toronto E02, ON M4L 1C1
Virtual Tours
Price Comparison
Property Description
Property type
Condo Townhouse
Lot size
N/A
Style
2-Storey
Approx. Area
N/A
Room Information
| Room Type | Dimension (length x width) | Features | Level |
|---|---|---|---|
| Dining Room | 4.27 x 3.92 m | Hardwood Floor, Overlooks Living | Main |
| Primary Bedroom | 6.2 x 3.93 m | Hardwood Floor, Double Closet, Large Window | Second |
| Family Room | 4.94 x 3.78 m | Pot Lights, B/I Bar, 3 Pc Bath | Basement |
About 10 Buller Avenue
Step off a Queen St E patio or shop to a quiet quaint end street to find this large townhome with stunning brick architecture. Townhouse 3 enjoys open space, renovated finishes and a private backyard, simply set for the perfect hangout during the Beaches summer vibes. The custom-designed kitchen is a standout, featuring paneled fridge, Miele appliances, including a stacked induction range stove, and steam oven, glass cooktop all set against the backdrop of warm colors, a sit in bench accented by a touch of colorful stained glass embracing character and charm. Step in from full dinning area to a bright living room boasting a large wood burning fireplace, and floor to ceiling sliding doors, an open riser staircase, skylight, upper floor laid out perfectly by separated bedrooms which hold natural light from their large windows. This unit is complete with a media room and bar in the basement and an expansive patio for alfresco dining, you can definitely entertain guests here. Heated floors in kitchen and 2nd floor bathroom
Home Overview
Last updated
3 days ago
Virtual tour
None
Basement information
Finished with Walk-Out, Finished
Building size
--
Status
In-Active
Property sub type
Condo Townhouse
Maintenance fee
$990
Year built
--
Additional Details
MORTGAGE INFO
ESTIMATED PAYMENT
Location
Some information about this property - Buller Avenue

Book a Showing
Find your dream home ✨
I agree to receive marketing and customer service calls and text messages from homepapa. Consent is not a condition of purchase. Msg/data rates may apply. Msg frequency varies. Reply STOP to unsubscribe. Privacy Policy & Terms of Service.







