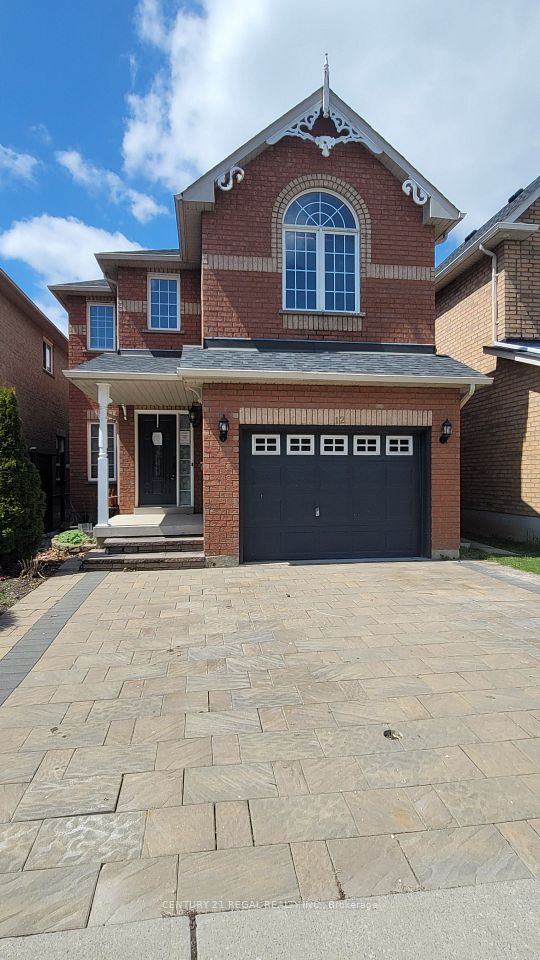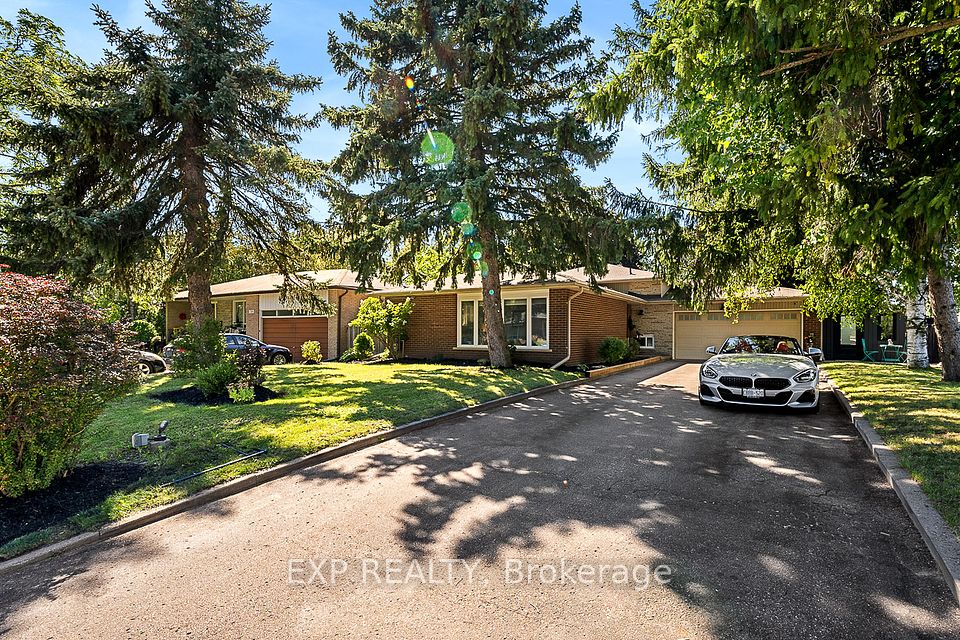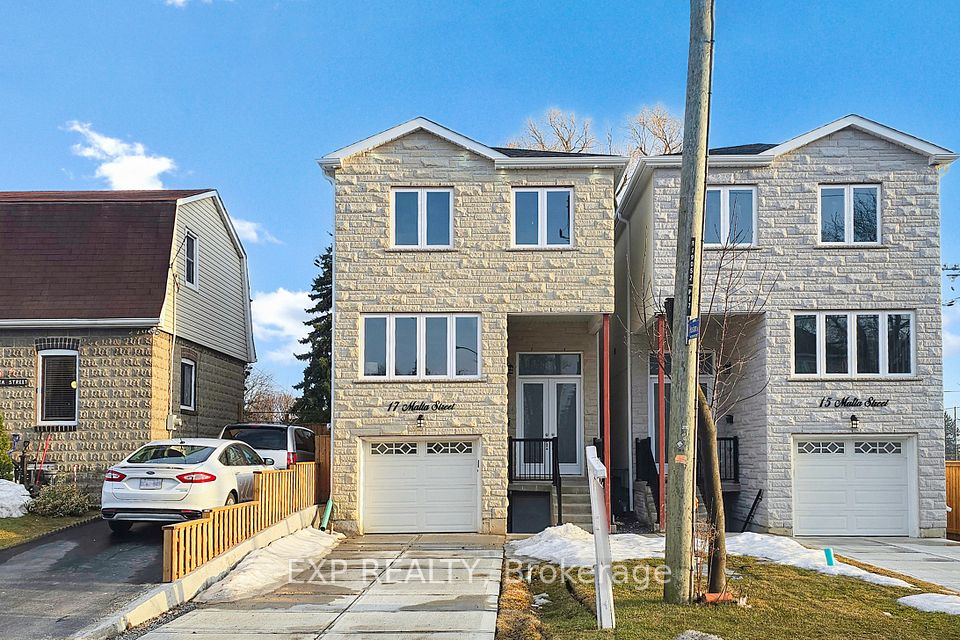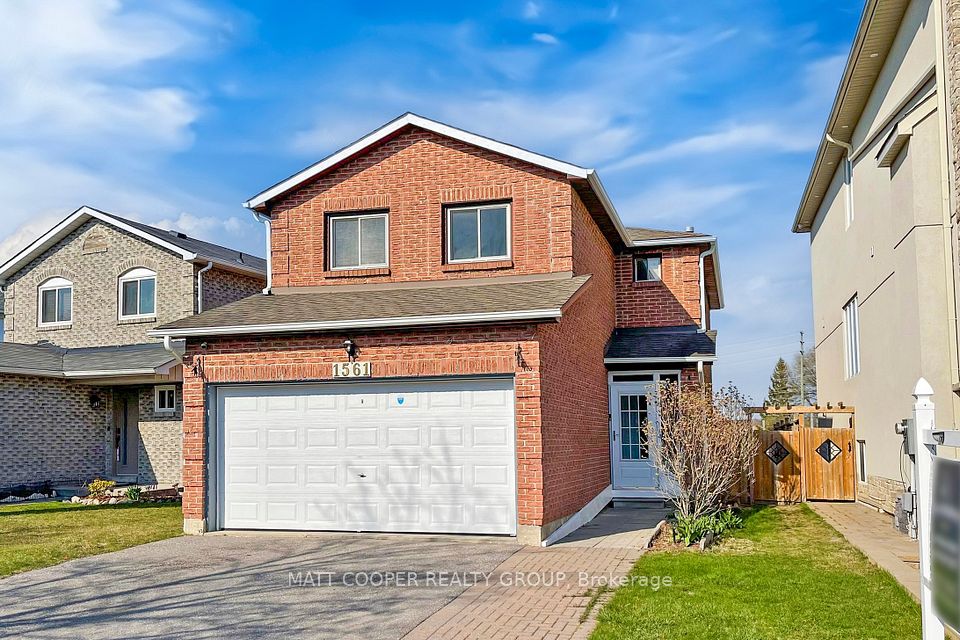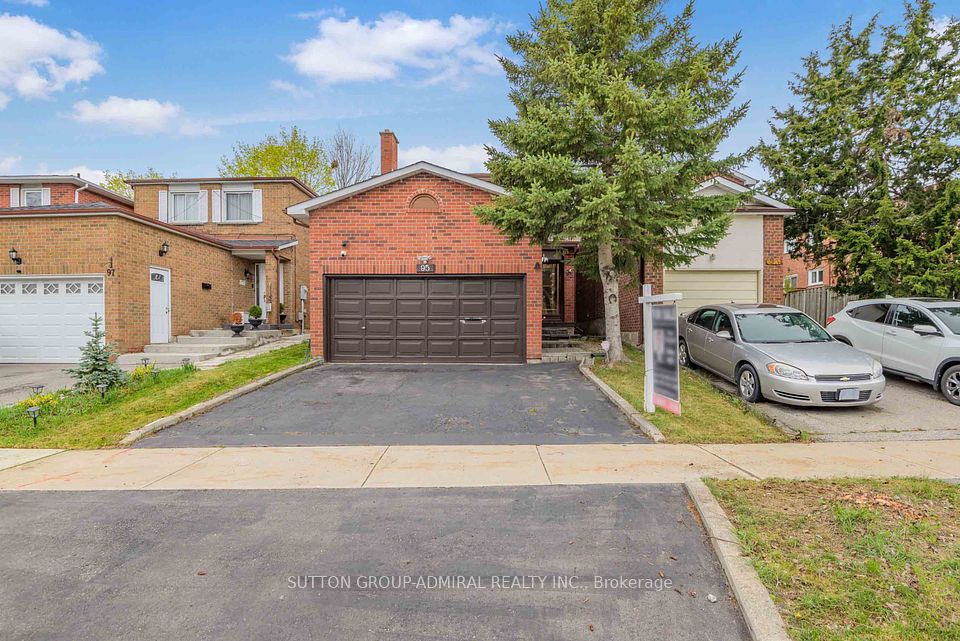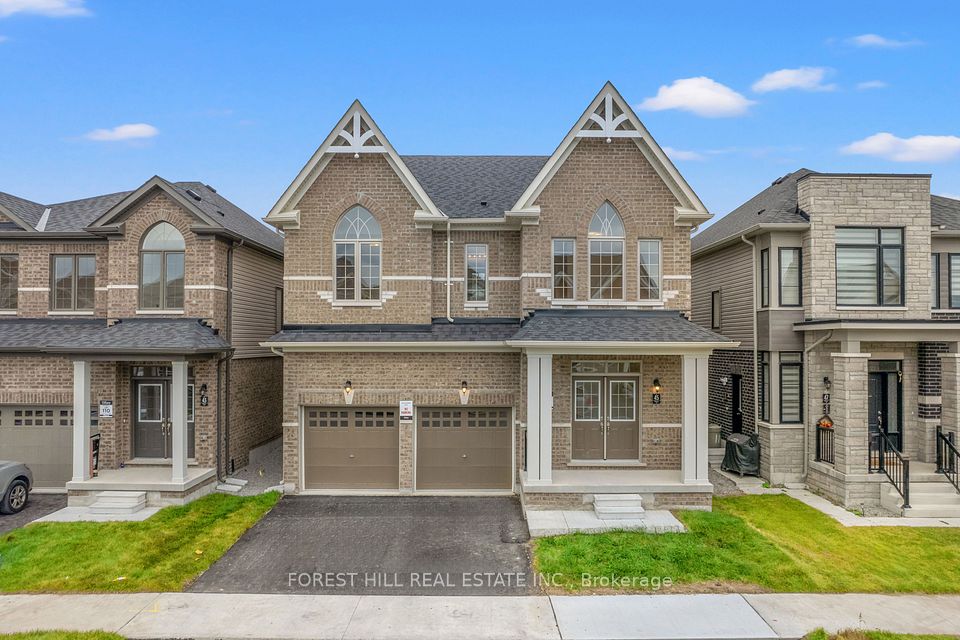$1,199,999
10 Chestermere Crescent, Brampton, ON L7A 2A4
Virtual Tours
Price Comparison
Property Description
Property type
Detached
Lot size
N/A
Style
2-Storey
Approx. Area
N/A
Room Information
| Room Type | Dimension (length x width) | Features | Level |
|---|---|---|---|
| Foyer | 3.05 x 1.89 m | Ceramic Floor, Double Doors, Closet | Main |
| Living Room | 7.81 x 4.68 m | Hardwood Floor, Combined w/Dining, Window | Main |
| Dining Room | 7.81 x 4.68 m | Hardwood Floor, Combined w/Living, Window | Main |
| Kitchen | 5.18 x 4.08 m | Ceramic Floor, Quartz Counter, Stainless Steel Appl | Main |
About 10 Chestermere Crescent
Wow, This Is An Absolute Showstopper And A Must-See! Priced To Sell Immediately! Wow! That's The Perfect Word To Describe This Stunning Home! Welcome To This Unique, Bright, And Beautiful North-Facing Detached Home, Situated On A Premium Lot With No Sidewalk, Offering A Total Of *3,300 Sqft Of Legal Living Space, 2,324 Sqft Above Grade (As Per MPAC) Plus A Legal 2-Bedroom Basement Apartment With Separate Entrance. Boasting 4+2 Bedrooms, 3.5 Bathrooms, And 6-Car Parking, This Property Combines Luxury, Functionality, And Income Potential In One Impressive Package.The Main Floor Offers A Thoughtful Layout Featuring Separate Living And Seperate Dining,, A Main Floor Den/Office, And A Cozy Family Room With A Gas Fireplace on second level , Ideal For Relaxing With Loved Ones. The Chef's Kitchen Is Designed With Quartz Countertops, Stainless Steel Appliances (Including A New Range), And Ample Storage, Perfect For Both Daily Living And Entertaining! Upstairs, You'll Find Four Spacious Bedrooms And Two Full Bathrooms, Including A Generous Primary Suite With A 5-Piece Ensuite, Glass Shower, And Walk-In Closet. A Convenient Main Floor Laundry Room Adds Everyday Ease, While The Basement Apartment Includes Its Own Separate Laundry For Complete Independence! Additional Features Include: Newer Roof (5 Years), Newer Furnace & Central Air (6 Years), Pot Lights, And Excellent Curb Appeal Most of the windows in the home have been newly Upgraded enhancing Energy Efficiency. Located In A Prime, Family-Friendly Community Close To Transit, Highways, Mount Pleasant GO Station, Schools, Plazas, Library, And Community Centre! This Home Truly Has It All. This House Is A Showstopper And A Must-See For Buyers Seeking Space, Income Potential, And A Premium Location. Book Your Private Viewing Today!
Home Overview
Last updated
5 days ago
Virtual tour
None
Basement information
Apartment, Separate Entrance
Building size
--
Status
In-Active
Property sub type
Detached
Maintenance fee
$N/A
Year built
2024
Additional Details
MORTGAGE INFO
ESTIMATED PAYMENT
Location
Some information about this property - Chestermere Crescent

Book a Showing
Find your dream home ✨
I agree to receive marketing and customer service calls and text messages from homepapa. Consent is not a condition of purchase. Msg/data rates may apply. Msg frequency varies. Reply STOP to unsubscribe. Privacy Policy & Terms of Service.







