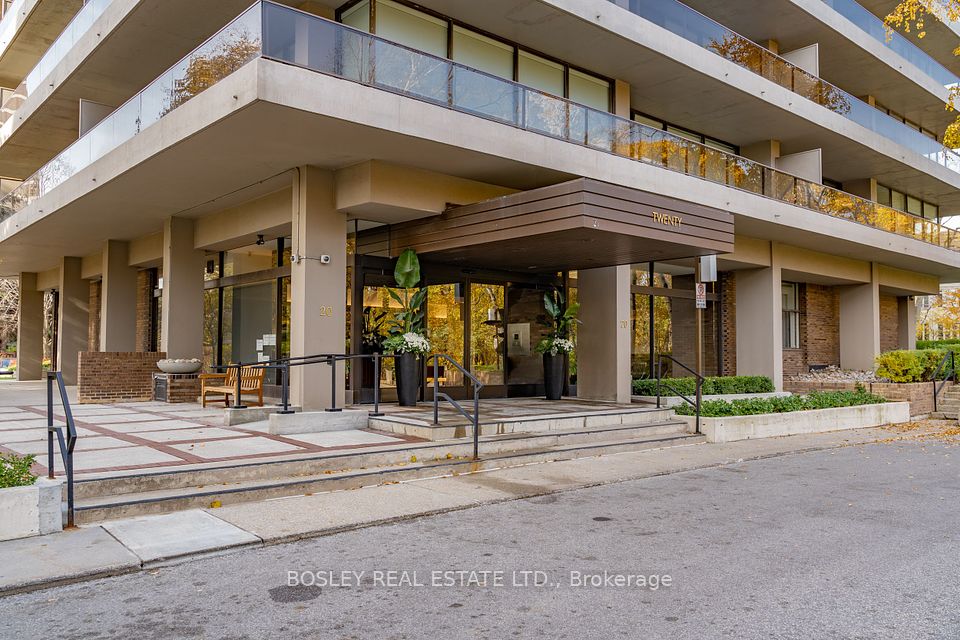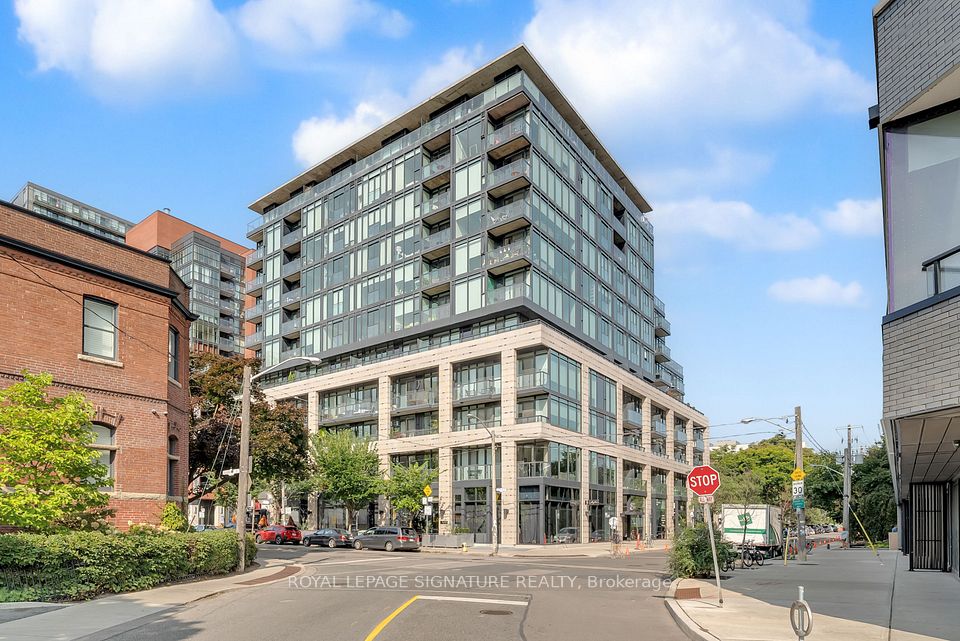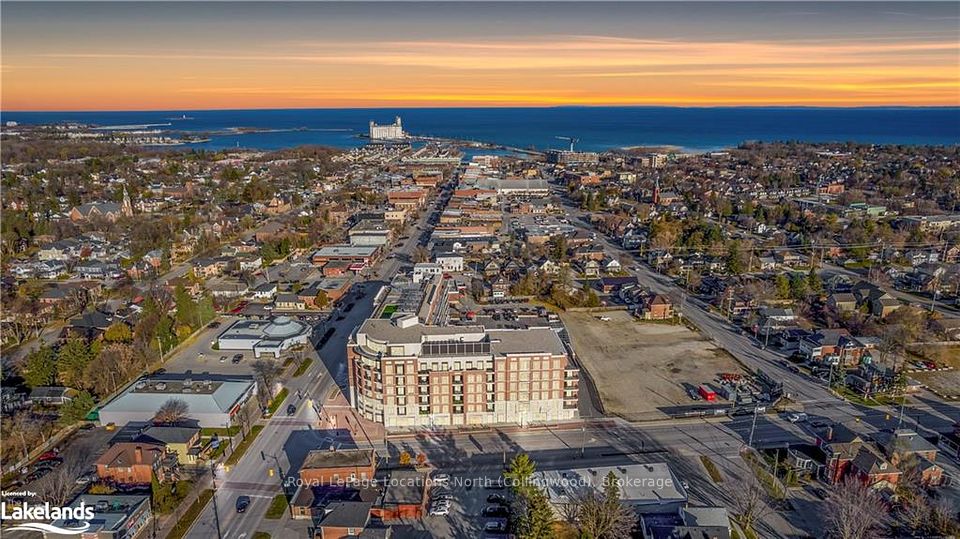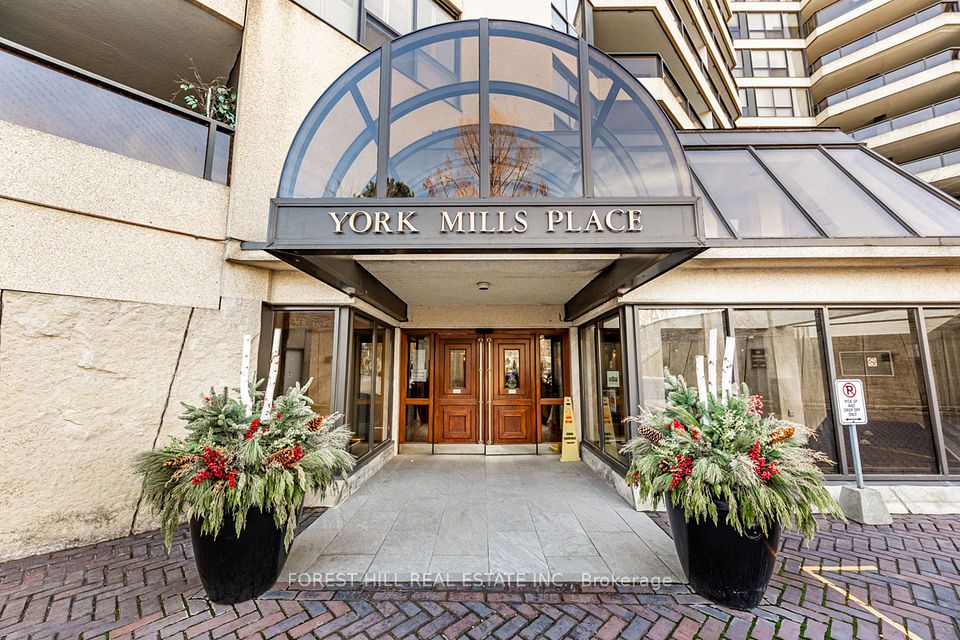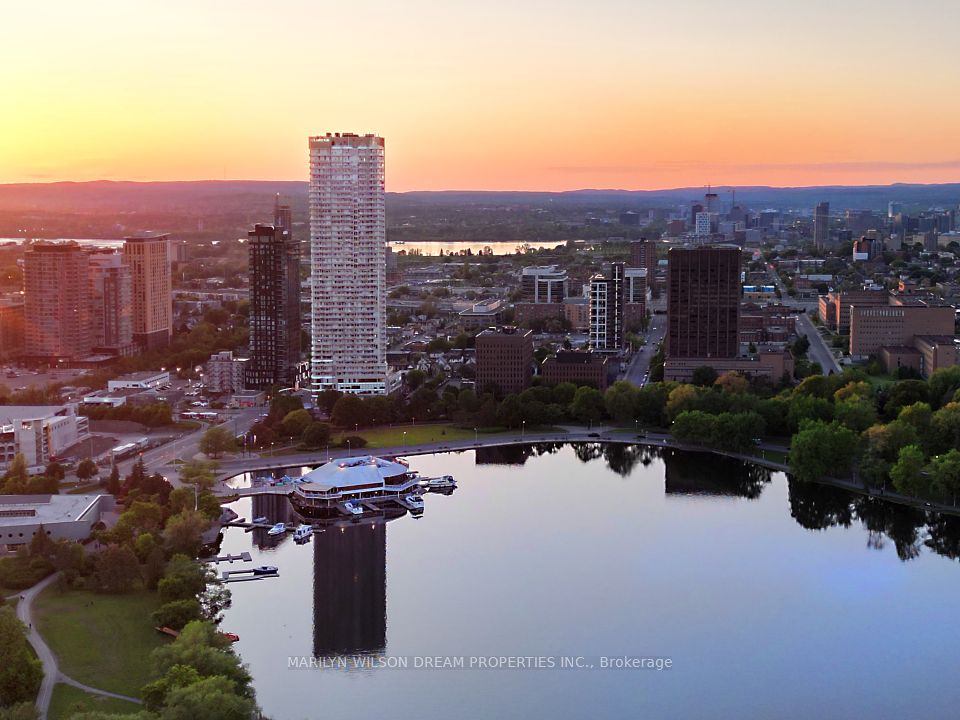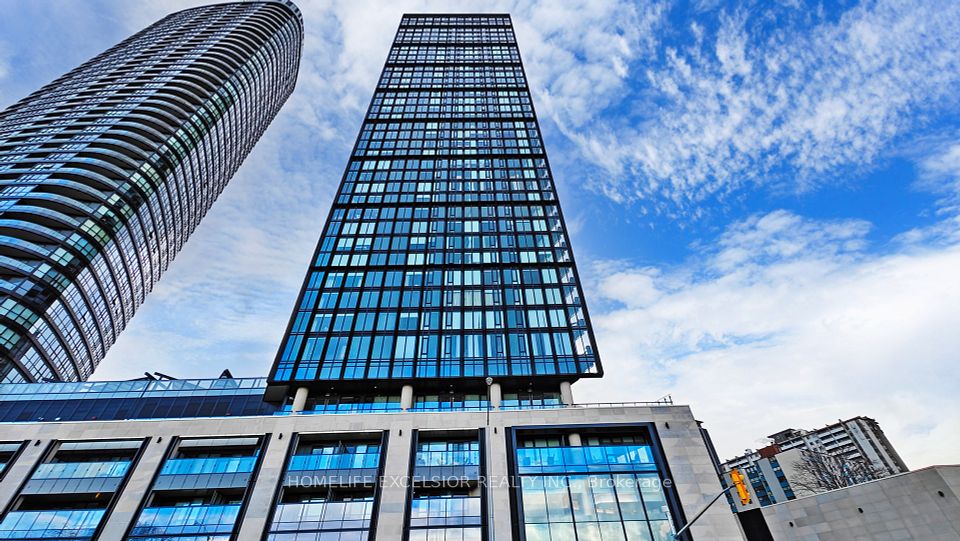
$1,325,000
10 Delisle Avenue, Toronto C02, ON M4V 3C6
Virtual Tours
Price Comparison
Property Description
Property type
Condo Apartment
Lot size
N/A
Style
Apartment
Approx. Area
N/A
Room Information
| Room Type | Dimension (length x width) | Features | Level |
|---|---|---|---|
| Foyer | 2.44 x 1.73 m | Double Closet, Hardwood Floor, Pot Lights | Flat |
| Living Room | 3.48 x 3.28 m | Open Concept, Hardwood Floor, W/O To Terrace | Flat |
| Dining Room | 4.27 x 3.78 m | Combined w/Living, Hardwood Floor, Picture Window | Flat |
| Kitchen | 3.96 x 2.74 m | Breakfast Bar, Stainless Steel Appl, Granite Counters | Flat |
About 10 Delisle Avenue
Welcome to this stunning, exceptionally renovated garden suite at 10 Delisle Avenue offering approx. 1,100 sq.ft. of thoughtfully designed interior space paired with an outstanding private and peaceful terrace. Located in a coveted, full-service boutique building at Yonge & St. Clair, this 2-bedroom, 2-bath residence blends modern style with quiet sophistication. The open-concept living, dining, and kitchen areas are flooded with natural light from shatterproof expansive windows and two sets of French doors that open directly to the terrace - an extra-large, private patio ideal for entertaining or unwinding. The contemporary Downsview kitchen features crisp white cabinetry, top-of-the-line appliances including a Miele dishwasher and 30" KitchenAid induction convection range, a sleek vent hood, and an extra-long quartz counter ideal for cooking, dining, and gathering. Moncer engineered European wide plank Oak flooring in sand tone, laid over cork underlay, runs seamlessly throughout, enhancing the suites airy, minimalist aesthetic. New solid core, extra-high interior doors, LED pot lights, and custom white plantation shutters add polish and practicality. A split-bedroom layout ensures privacy and function, with the tranquil primary suite offering ample walk-in closet space and a beautifully appointed 4-piece ensuite. The second bedroom equally bright offers a double closet, and a 3-piece bath. Both bathrooms have been stylishly renovated with quartz counters and marble tile floors.This rare garden-level offering includes one parking space and a locker. Residents enjoy access to a full-service 24-hr concierge, fitness and media rooms, party and meeting spaces w/walk-outs to a patio and parkette, & Green P visitor parking. Steps to St. Clair subway, Loblaws, fine dining, and boutique shopping. Minutes to Yorkville & downtown. A rare and refined garden suite in a sought-after location. A private urban oasis in one of Toronto's most connected neighbourhoods.
Home Overview
Last updated
1 hour ago
Virtual tour
None
Basement information
None
Building size
--
Status
In-Active
Property sub type
Condo Apartment
Maintenance fee
$1,258.38
Year built
2024
Additional Details
MORTGAGE INFO
ESTIMATED PAYMENT
Location
Some information about this property - Delisle Avenue

Book a Showing
Find your dream home ✨
I agree to receive marketing and customer service calls and text messages from homepapa. Consent is not a condition of purchase. Msg/data rates may apply. Msg frequency varies. Reply STOP to unsubscribe. Privacy Policy & Terms of Service.






