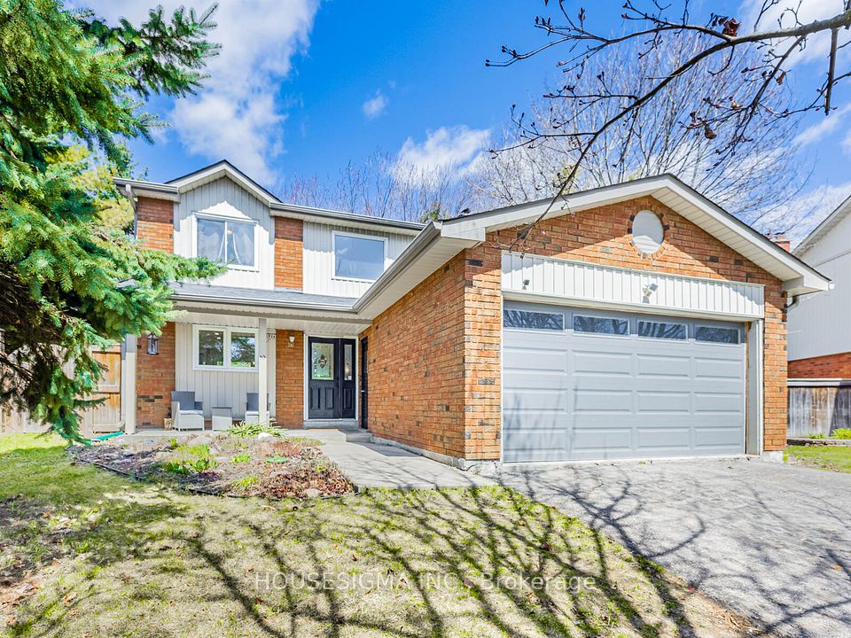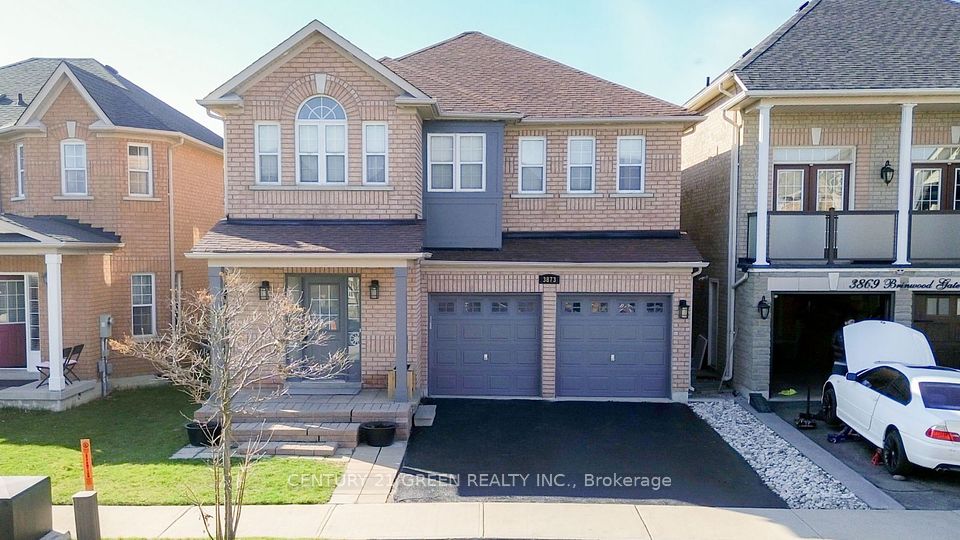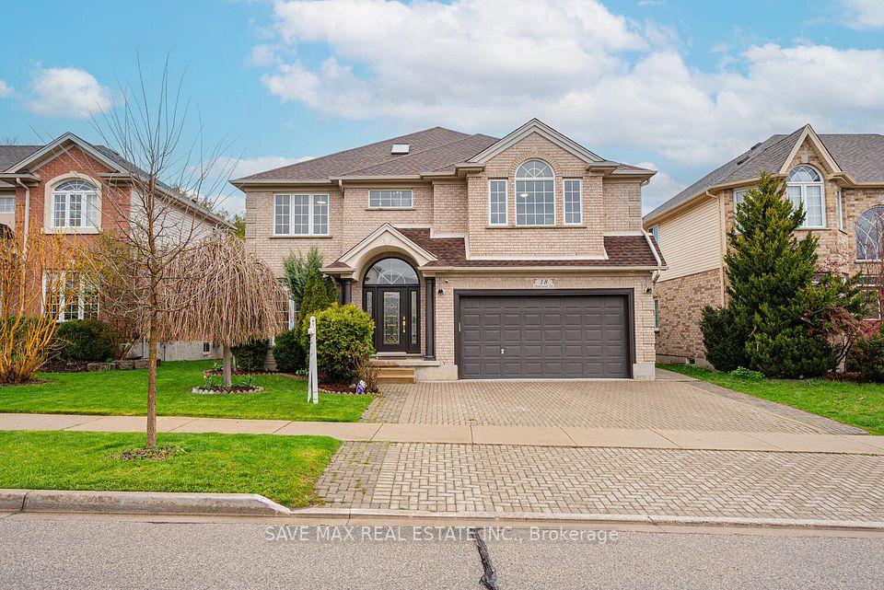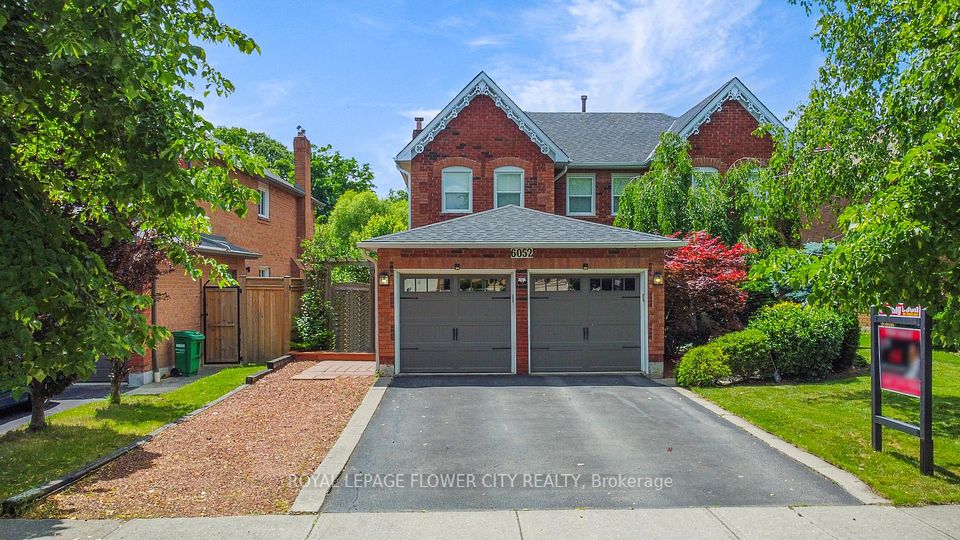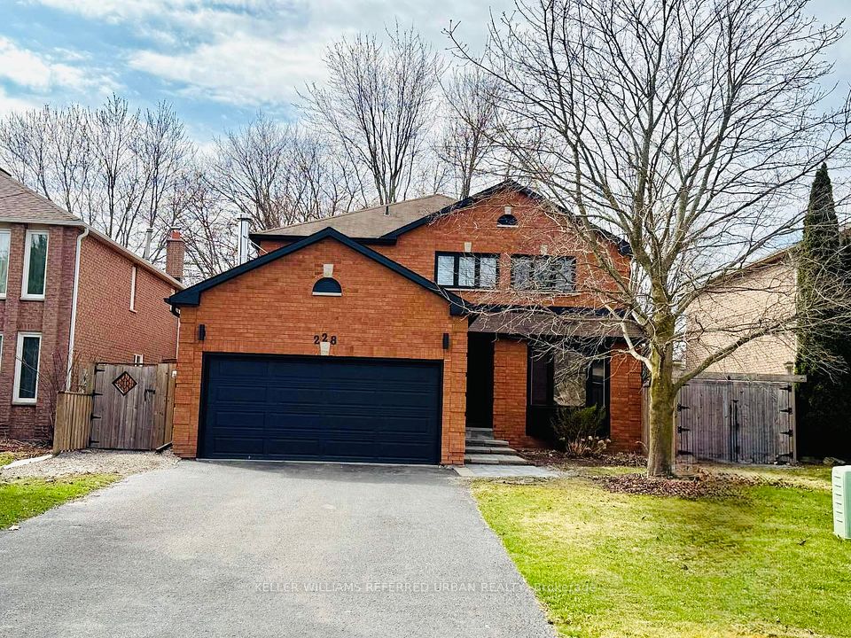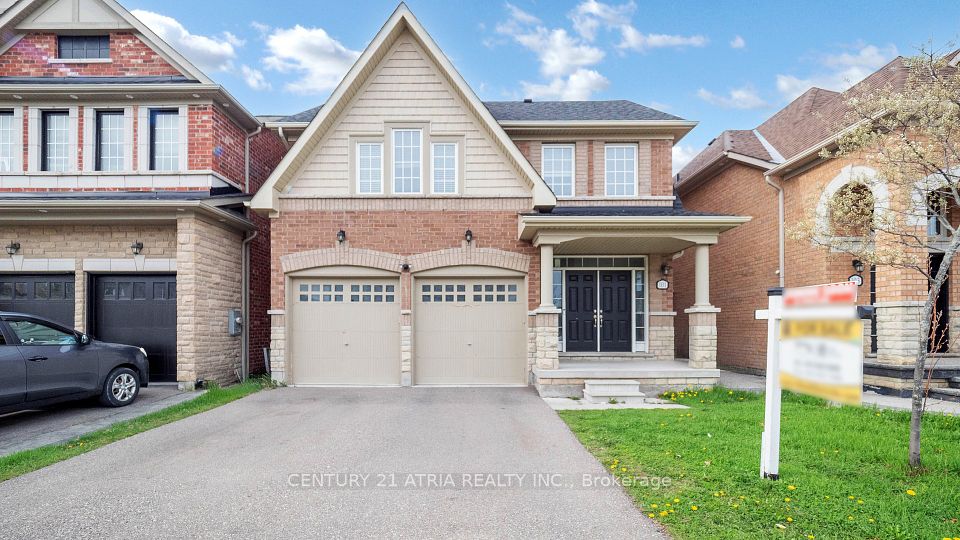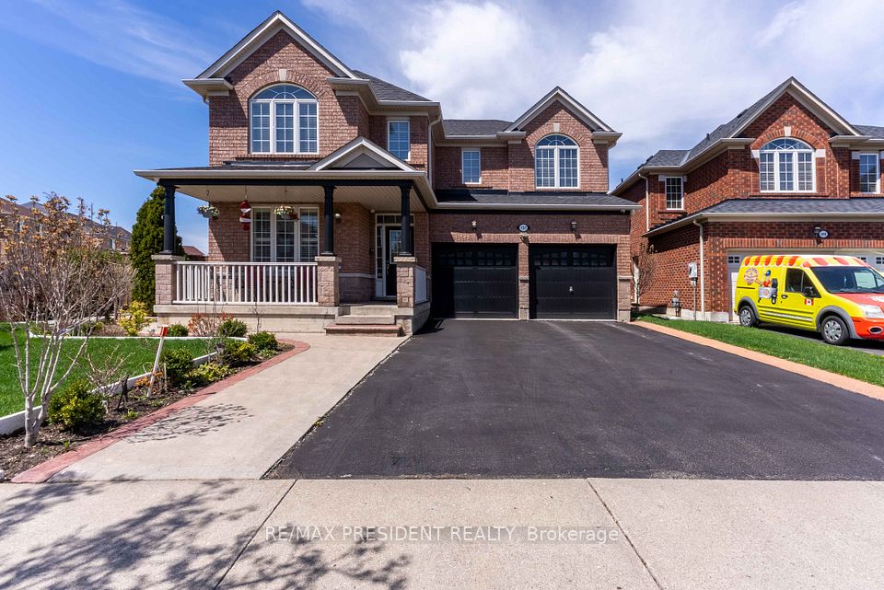$1,449,900
Last price change Mar 18
10 Douglas Place, Hamilton, ON L8G 1M6
Price Comparison
Property Description
Property type
Detached
Lot size
N/A
Style
2-Storey
Approx. Area
N/A
Room Information
| Room Type | Dimension (length x width) | Features | Level |
|---|---|---|---|
| Foyer | 5.44 x 6.93 m | N/A | Main |
| Living Room | 7.87 x 4.72 m | N/A | Main |
| Family Room | 7.87 x 4.72 m | N/A | Main |
| Breakfast | 4.6 x 4.32 m | N/A | Main |
About 10 Douglas Place
Welcome to 10 Douglas Pl, a stunning professionally updated home in the heart of Stoney Creek. With over 5,200 sq. ft. of living space, this luxurious 7-bedroom, 6-bathroom detached home is designed for upscale family living. Step into the grand marble tile foyer, where an exquisite chandelier sets the tone for elegance. The modern gourmet kitchen is a chefs dream, featuring a breakfast nook, high-end built-in stainless steel appliances, and pot lights that illuminate the space beautifully. Hardwood and porcelain floors flow throughout the main level, which is bathed in natural light and offers breathtaking views. Upstairs, five spacious bedrooms await, including a lavish primary suite with a spa-like ensuite and walk-in closet. The fully finished walkout basement provides an incredible in-law suite with two additional bedrooms, ideal for multi-generational living. Outside, the backyard oasis is perfect for entertaining, featuring an oversized deck, inground pool, and ample space for family gatherings. Located just moments from Battlefield Park, downtown Stoney Creek, top-rated schools, shops, restaurants, and all amenities, this home truly has it all. Don't miss your chance to experience luxury living!
Home Overview
Last updated
Mar 18
Virtual tour
None
Basement information
Finished with Walk-Out
Building size
--
Status
In-Active
Property sub type
Detached
Maintenance fee
$N/A
Year built
--
Additional Details
MORTGAGE INFO
ESTIMATED PAYMENT
Location
Some information about this property - Douglas Place

Book a Showing
Find your dream home ✨
I agree to receive marketing and customer service calls and text messages from homepapa. Consent is not a condition of purchase. Msg/data rates may apply. Msg frequency varies. Reply STOP to unsubscribe. Privacy Policy & Terms of Service.







