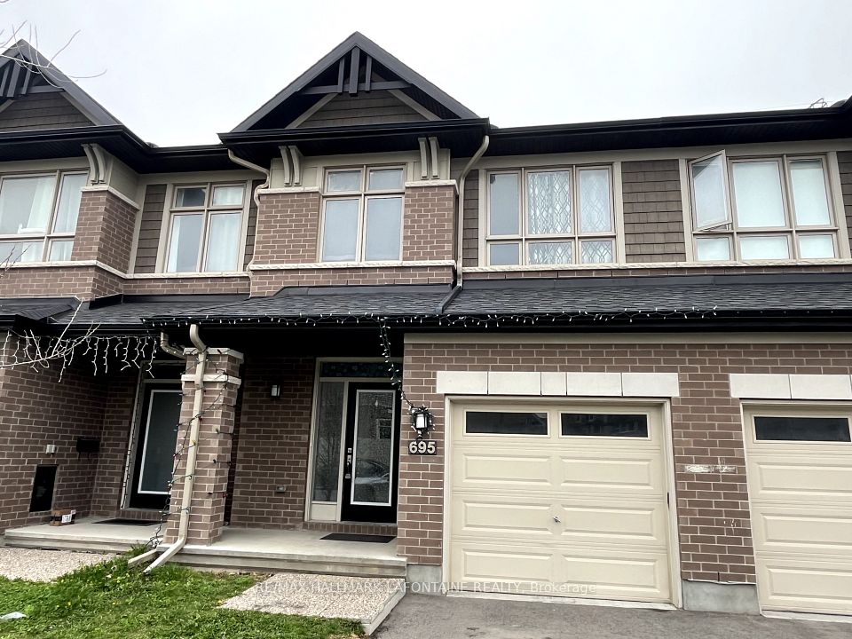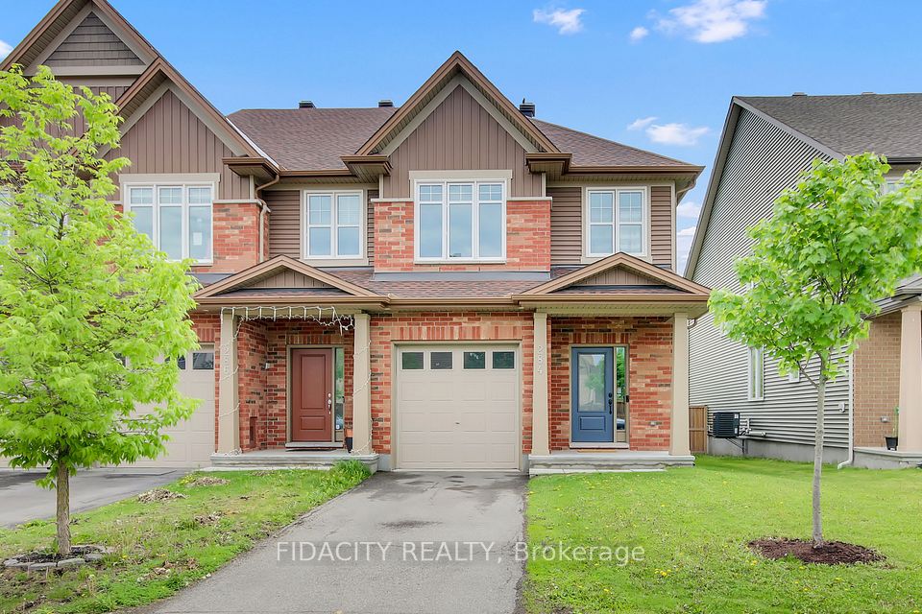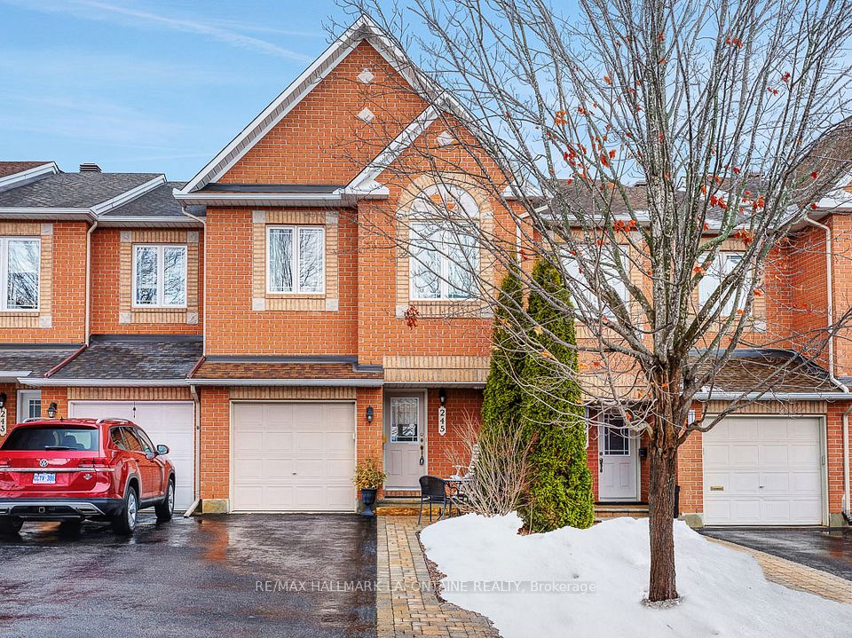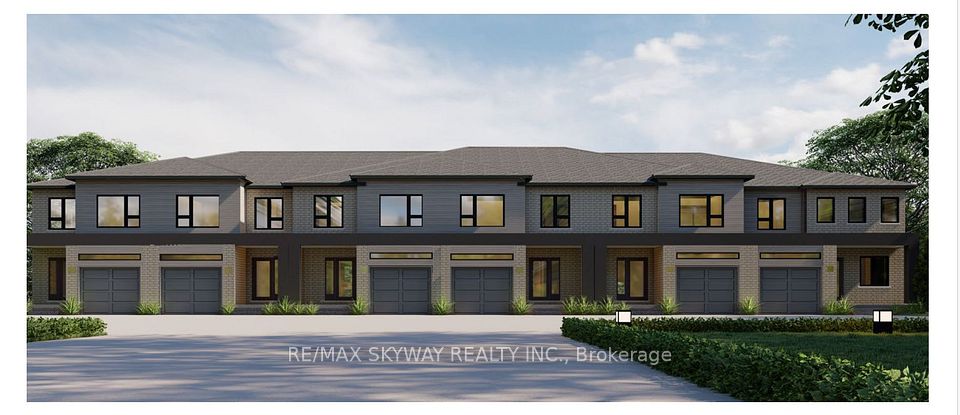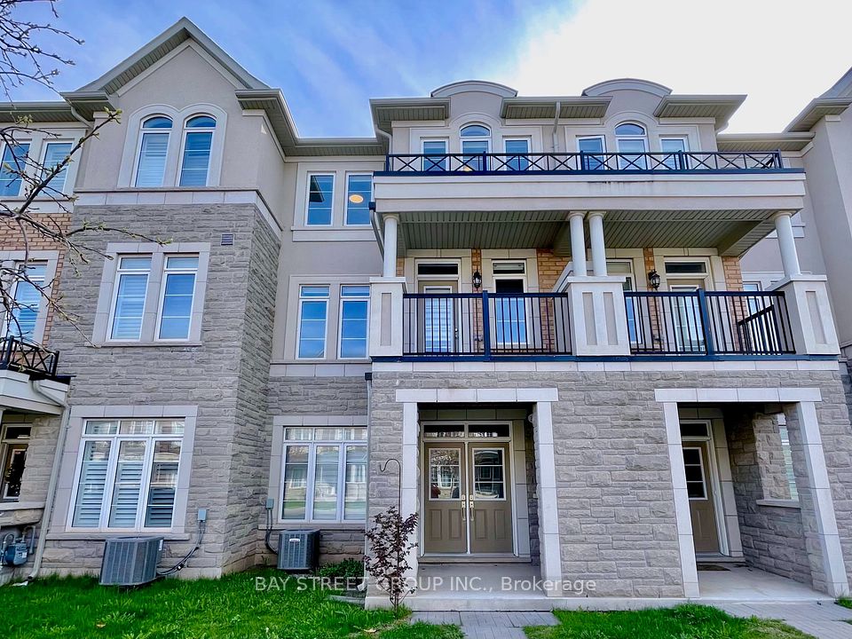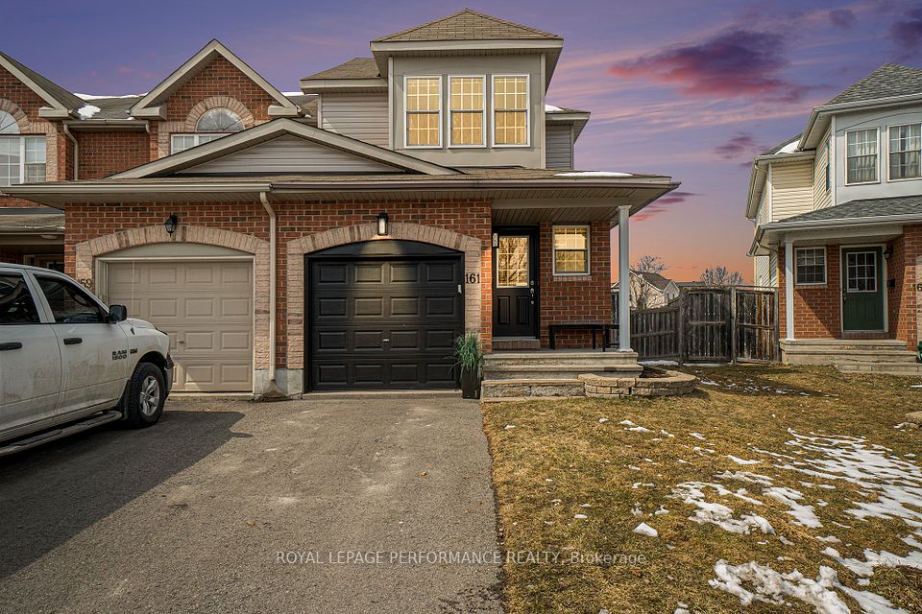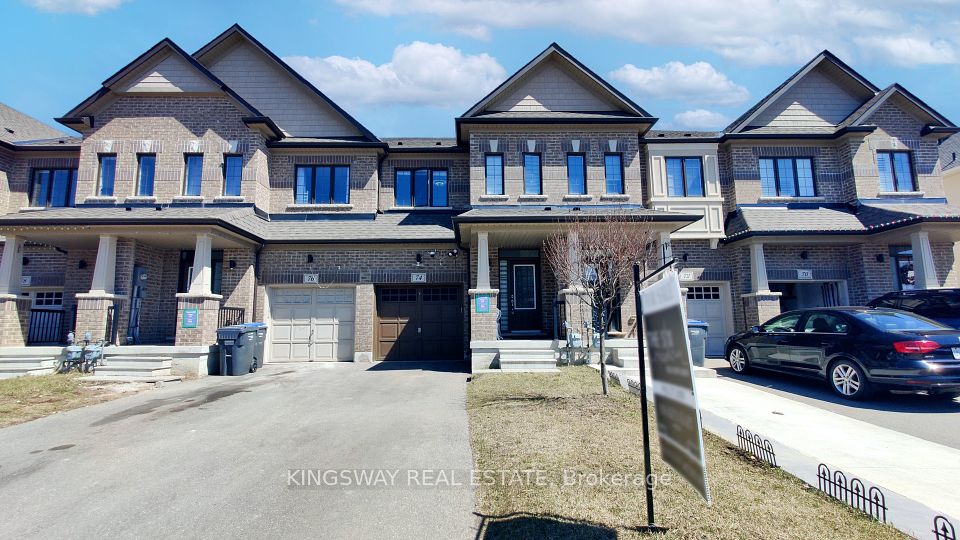$999,999
10 Flower Garden Trail, Whitchurch-Stouffville, ON L4A 4V4
Virtual Tours
Price Comparison
Property Description
Property type
Att/Row/Townhouse
Lot size
N/A
Style
2-Storey
Approx. Area
N/A
Room Information
| Room Type | Dimension (length x width) | Features | Level |
|---|---|---|---|
| Dining Room | 2.74 x 2.74 m | Open Concept, Hardwood Floor, Pot Lights | Ground |
| Kitchen | 3.11 x 3.38 m | Breakfast Bar, Backsplash, Stainless Steel Appl | Ground |
| Great Room | 5.85 x 3.35 m | Open Concept, Large Window, W/O To Patio | Ground |
| Primary Bedroom | 4.15 x 4.88 m | Walk-In Closet(s), 4 Pc Ensuite, Large Closet | Second |
About 10 Flower Garden Trail
Welcome to this exceptional end-unit townhome in Stouffvilles sought-after Trailways community. Built in June 2023 and still under Tarion Warranty, this meticulously upgraded home offers the perfect blend of luxury, functionality, and modern technology. Featuring a bright open-concept layout with 9' smooth ceilings, hardwood flooring on the main level, and premium 8' wide plank flooring upstairs, this home is flooded with natural light from oversized windows and over 20 dimmable, multi-temperature pot lights. The chef-inspired kitchen boasts granite countertops, upgraded cabinetry, herringbone backsplash, stainless steel appliances, premium exhaust, water filtration system, and a large island with breakfast bar. The fully fenced backyard is ideal for added privacy, for entertaining, with professional stone interlock, and a large 8x7 storage shed. Zebra blinds throughout offer both style and function. Upstairs, the spacious primary suite includes a walk-in closet and a luxurious 4-piece ensuite with frameless glass shower. Two additional bedrooms, a second full bath, and upper-level laundry complete the floor. Enjoy full smart-home integration with a smart thermostat, Chamberlain garage door opener, keyless entry, smart doorbell camera, and five HD security cameras. Six strategically placed Cat6 Ethernet ports provide seamless connectivity, ideal for remote work and streaming. Central vacuum rough-in and an air circulator system add comfort and future flexibility. Located just five minutes from the Stouffville GO Station and close to Highways 404 & 407, this home is perfect for commuters. Families will love the nearby Rouge River trails, parks, splashpads, future elementary school, and proximity to top-rated schools, shopping, and dining. A rare opportunity to own one of Trailways finest homes move-in ready and loaded with premium features throughout.
Home Overview
Last updated
41 minutes ago
Virtual tour
None
Basement information
Full
Building size
--
Status
In-Active
Property sub type
Att/Row/Townhouse
Maintenance fee
$N/A
Year built
--
Additional Details
MORTGAGE INFO
ESTIMATED PAYMENT
Location
Some information about this property - Flower Garden Trail

Book a Showing
Find your dream home ✨
I agree to receive marketing and customer service calls and text messages from homepapa. Consent is not a condition of purchase. Msg/data rates may apply. Msg frequency varies. Reply STOP to unsubscribe. Privacy Policy & Terms of Service.







