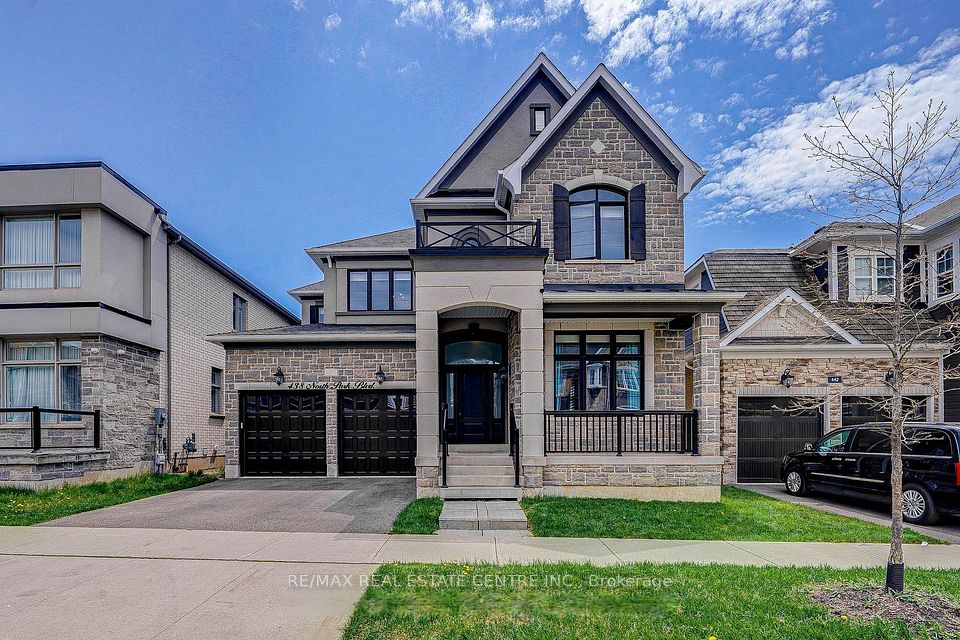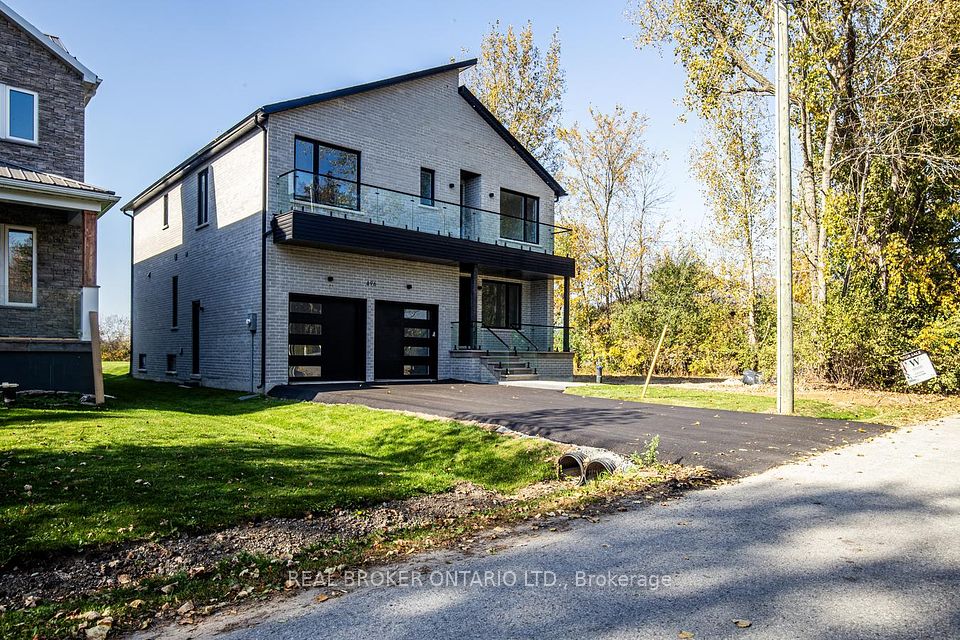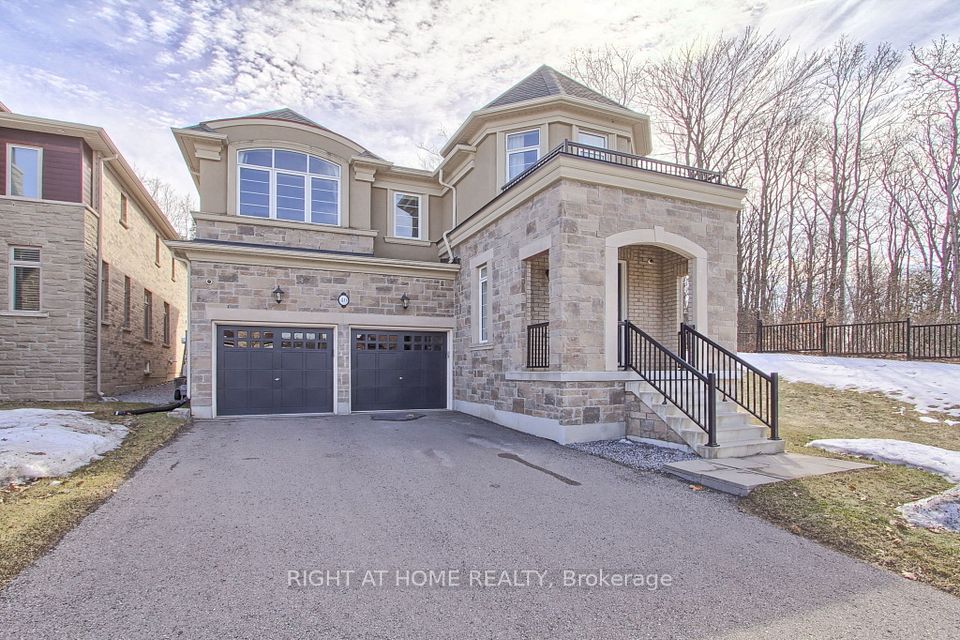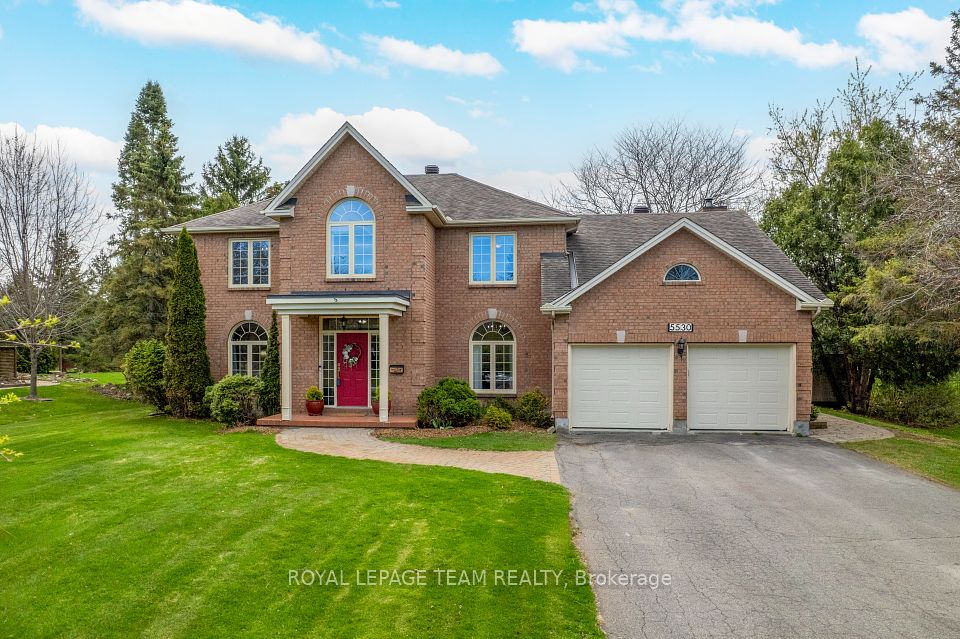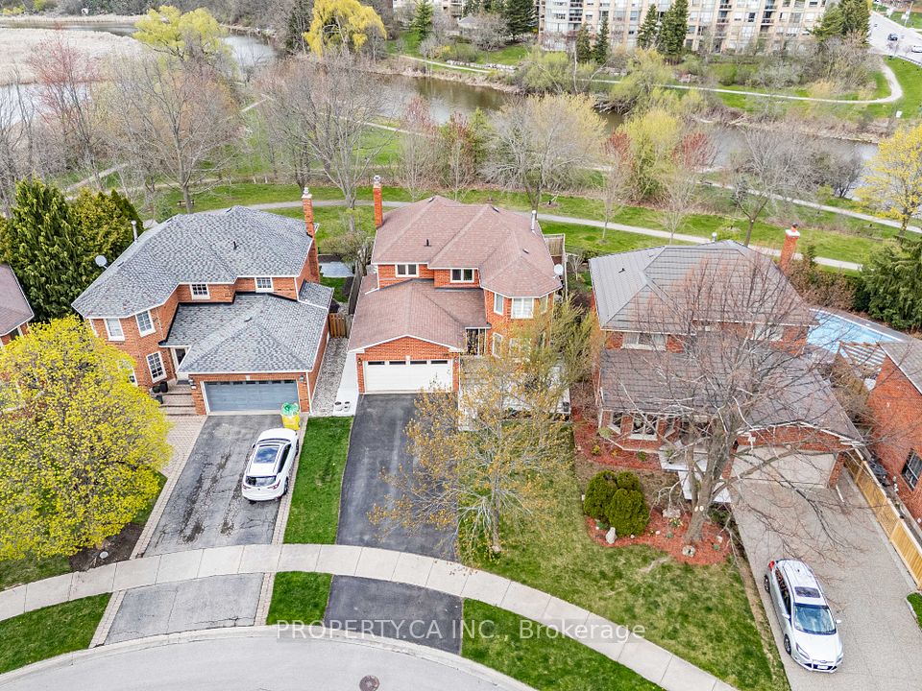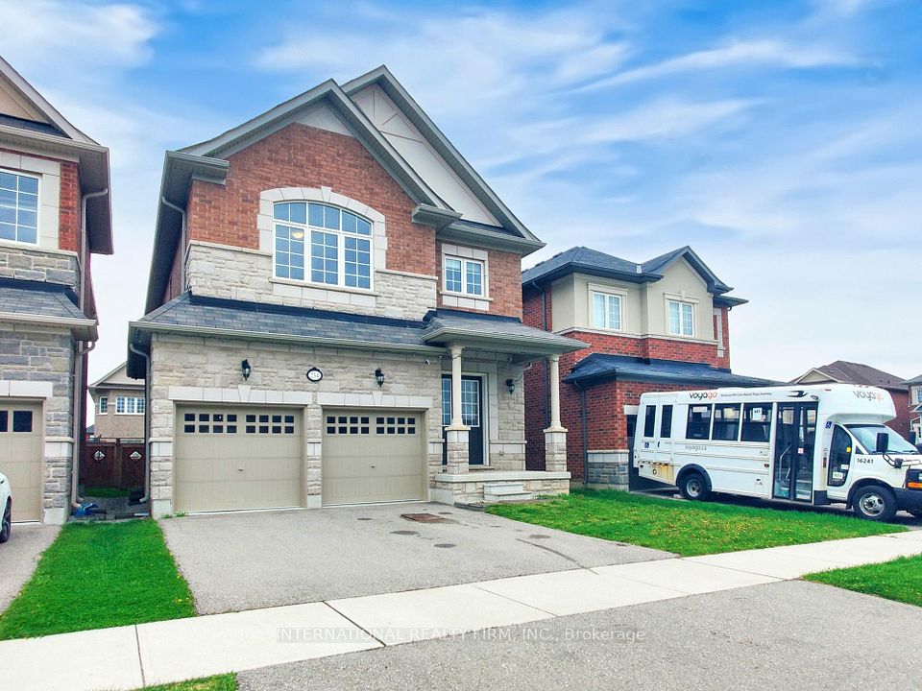$1,998,000
10 Hawthorne Lane, Aurora, ON L4G 3K7
Price Comparison
Property Description
Property type
Detached
Lot size
N/A
Style
2-Storey
Approx. Area
N/A
Room Information
| Room Type | Dimension (length x width) | Features | Level |
|---|---|---|---|
| Kitchen | 6.97 x 4.35 m | W/O To Deck, Tile Floor, Breakfast Area | Main |
| Family Room | 5.94 x 4.36 m | Gas Fireplace, Laminate, Picture Window | Main |
| Dining Room | 5.94 x 4.31 m | Combined w/Living, Broadloom, Picture Window | Main |
| Living Room | 5.94 x 4.31 m | Combined w/Dining, Broadloom, Picture Window | Main |
About 10 Hawthorne Lane
Set in one of Auroras most coveted neighborhoods, 10 Hawthorne Lane presents a rare opportunity to build a dream estate on an expansive lot surrounded by luxury homes. This property is ideal for buyers looking to tear down and create a custom masterpiece in a prime location. Included with the sale are architectural drawings by renowned architect Peter Higgins, designed for a stunning 9,200 sq. ft. residence. The plans feature 6,301 sq. ft. above ground with a 2,584 sq. ft. lower level, offering an elegant and functional layout that maximizes space, natural light, and modern luxury. Located just minutes from top-ranked schools including St. Andrews College and St. Anne's School, this property is perfect for families seeking an elite education. Enjoy the convenience of nearby parks, golf courses, and upscale amenities, all while being nestled in a serene and prestigious community. This is a unique chance to build a luxury home in one of Auroras finest enclaves.
Home Overview
Last updated
Apr 21
Virtual tour
None
Basement information
Unfinished
Building size
--
Status
In-Active
Property sub type
Detached
Maintenance fee
$N/A
Year built
2024
Additional Details
MORTGAGE INFO
ESTIMATED PAYMENT
Location
Some information about this property - Hawthorne Lane

Book a Showing
Find your dream home ✨
I agree to receive marketing and customer service calls and text messages from homepapa. Consent is not a condition of purchase. Msg/data rates may apply. Msg frequency varies. Reply STOP to unsubscribe. Privacy Policy & Terms of Service.








