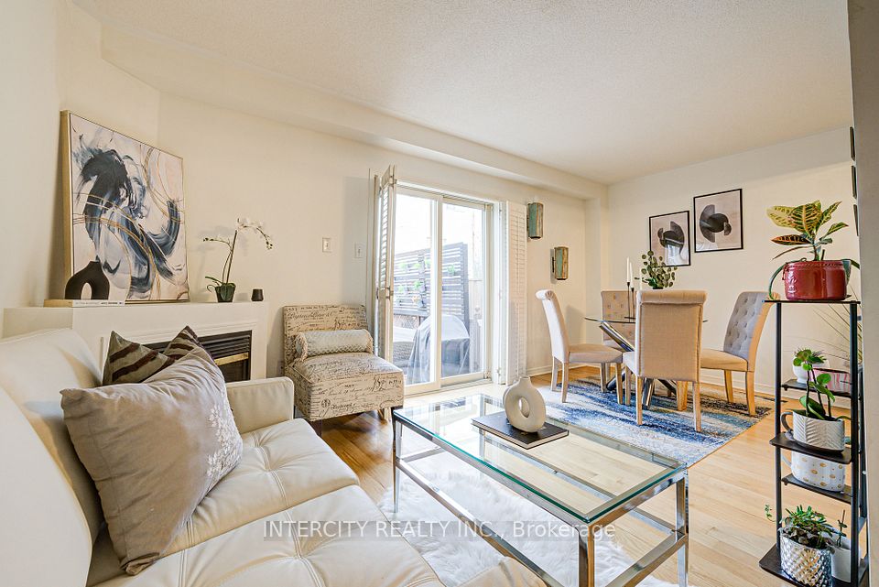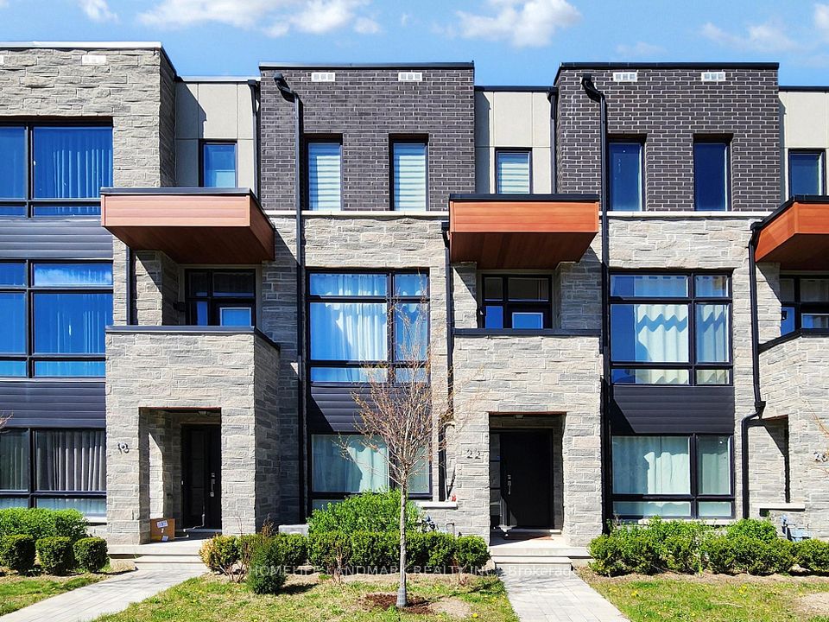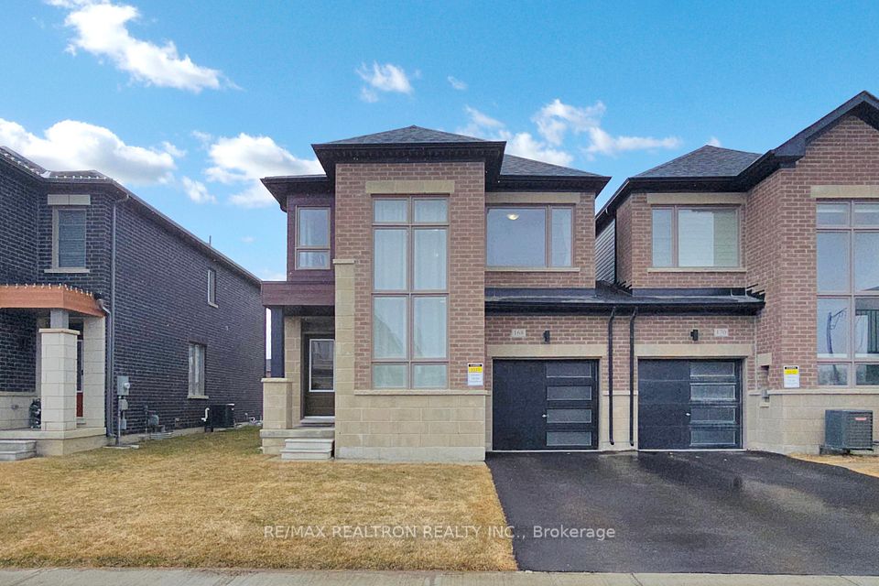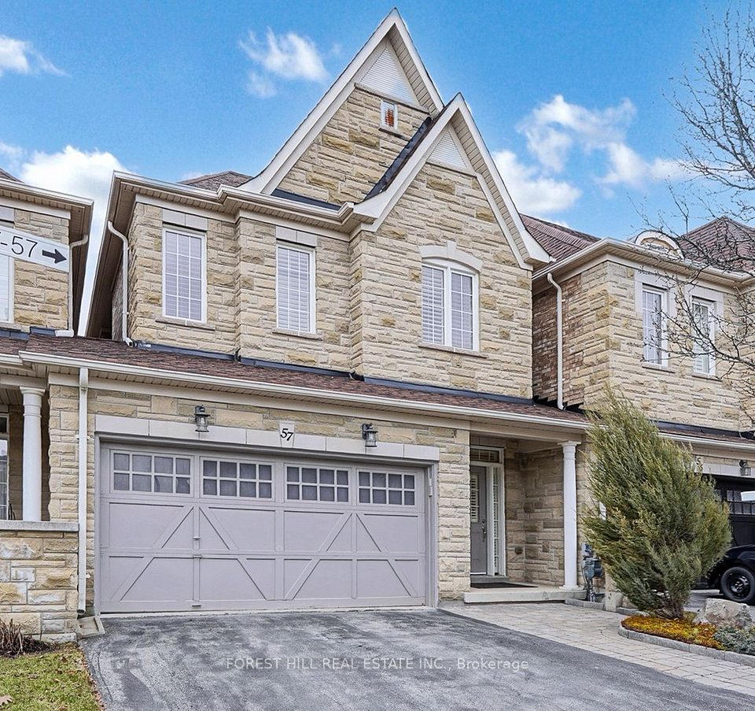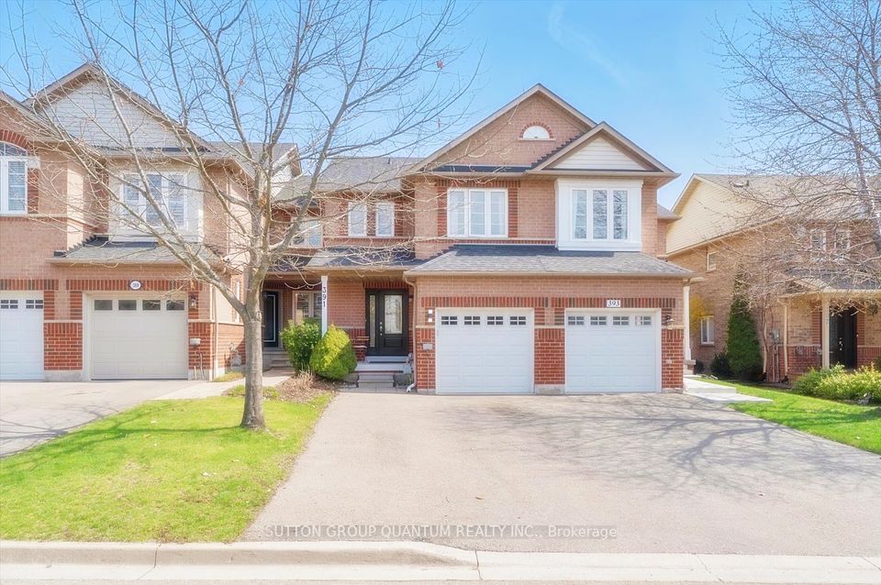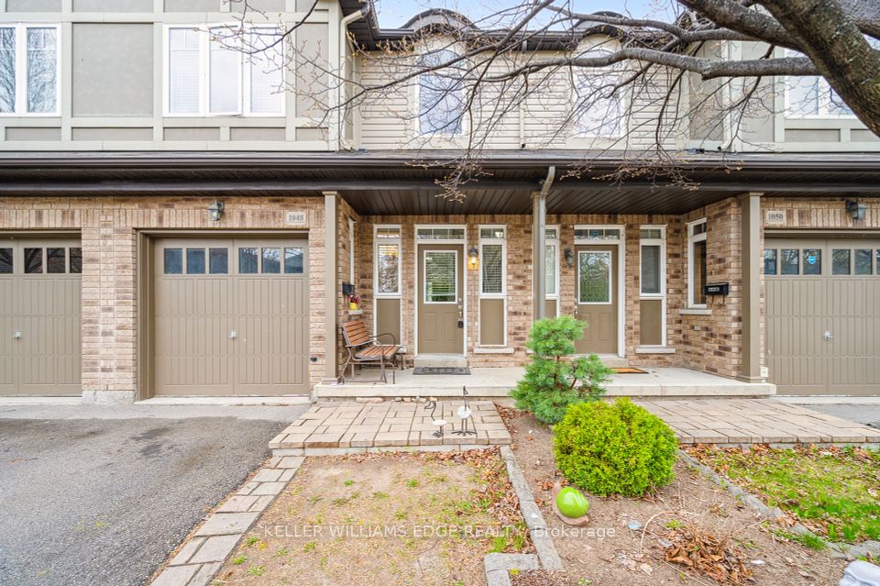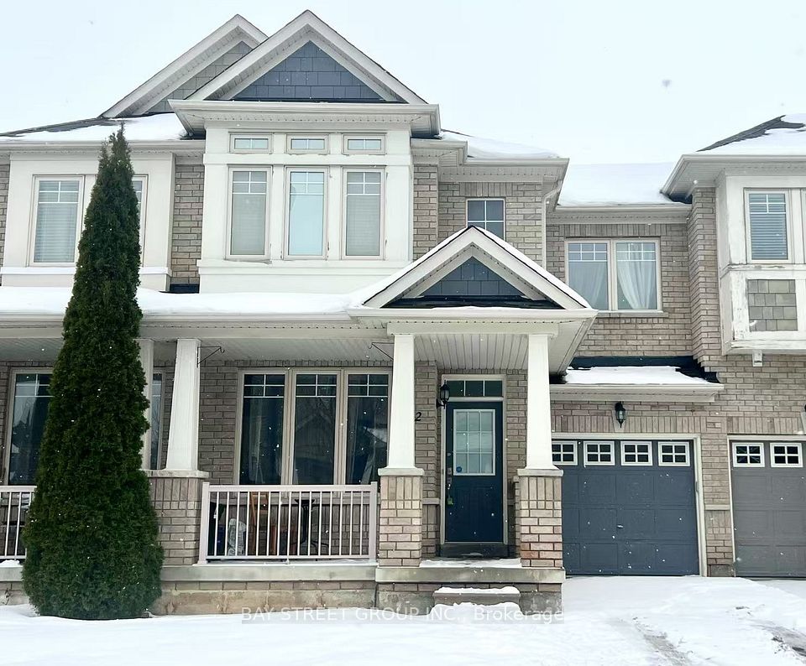$1,249,000
10 Howick Lane, Richmond Hill, ON L4C 5T1
Virtual Tours
Price Comparison
Property Description
Property type
Att/Row/Townhouse
Lot size
N/A
Style
3-Storey
Approx. Area
N/A
Room Information
| Room Type | Dimension (length x width) | Features | Level |
|---|---|---|---|
| Foyer | 2.71 x 1.821 m | Closet, Tile Floor, W/O To Garage | Ground |
| Dining Room | 5.82 x 3.5 m | Hardwood Floor, Pot Lights, Combined w/Kitchen | Main |
| Family Room | 5.66 x 4.26 m | Hardwood Floor, Window Floor to Ceiling, Pot Lights | Main |
| Primary Bedroom | 5.79 x 4.26 m | Hardwood Floor, 4 Pc Ensuite, Walk-In Closet(s) | Upper |
About 10 Howick Lane
Luxury Townhouse In Prestigious South Richvale! Welcome To This Stunning, Upgraded Townhouse With A Transferable Tarion Warranty In The Highly Sought-After South Richvale Neighbourhood, Surrounded By Multi-Million Dollar Homes! Offering More Than 2,200 Sq Ft Of Elegant Living Space With $$$$ Spent On Premium Upgrades, This Bright And Spacious Unit Is Part Of The Exclusive Avenue Towns Project. Featuring An Open-Concept Layout Flooded With Natural Light, This Home Boasts Hardwood Floors Throughout, Upgraded Lighting And Pot Lights, And Large Windows. The Gourmet Kitchen Is A Chefs Dream, Equipped With High-End Stainless Steel Appliances, Quartz Countertops, And A Central Island Perfect For Entertaining. Enjoy Impressive10-Foot Ceilings On The Main Floor And 9-Foot Ceilings On The Second And Third Floors, Adding To The Luxurious Feel Of The Home. The Fully Finished Basement Offers Even More Living Space, Complete With A Separate 3-Piece Bathroom, A Full Kitchen, And A Rough-In For Stackable Laundry. The Ground Floor Also Features A Versatile Family Room Or Office Space With An Ensuite Bath And Walk-Out To The Backyard. Additional Highlights Include A Central Vacuum Rough-In, Security System, And A Prime Lot With A Backyard Facing Stunning Multi-Million Dollar Homes, Providing Extra Privacy And Beautiful Views. Minutes To Yonge Street, Bathurst, Hillcrest Mall, Top-Rated Public And Private Schools, Shops, Restaurants, And Public Transit. POTL Fee Covers Garbage Pick-Up, Snow Removal, Mail Delivery, And Grass Cutting. Dont Miss This Rare Opportunity To Own A Luxurious Townhouse In One Of Richmond Hills Most Prestigious Communities! **EXTRAS** Barbecue Gas Line
Home Overview
Last updated
16 hours ago
Virtual tour
None
Basement information
Apartment, Finished
Building size
--
Status
In-Active
Property sub type
Att/Row/Townhouse
Maintenance fee
$N/A
Year built
--
Additional Details
MORTGAGE INFO
ESTIMATED PAYMENT
Location
Some information about this property - Howick Lane

Book a Showing
Find your dream home ✨
I agree to receive marketing and customer service calls and text messages from homepapa. Consent is not a condition of purchase. Msg/data rates may apply. Msg frequency varies. Reply STOP to unsubscribe. Privacy Policy & Terms of Service.







