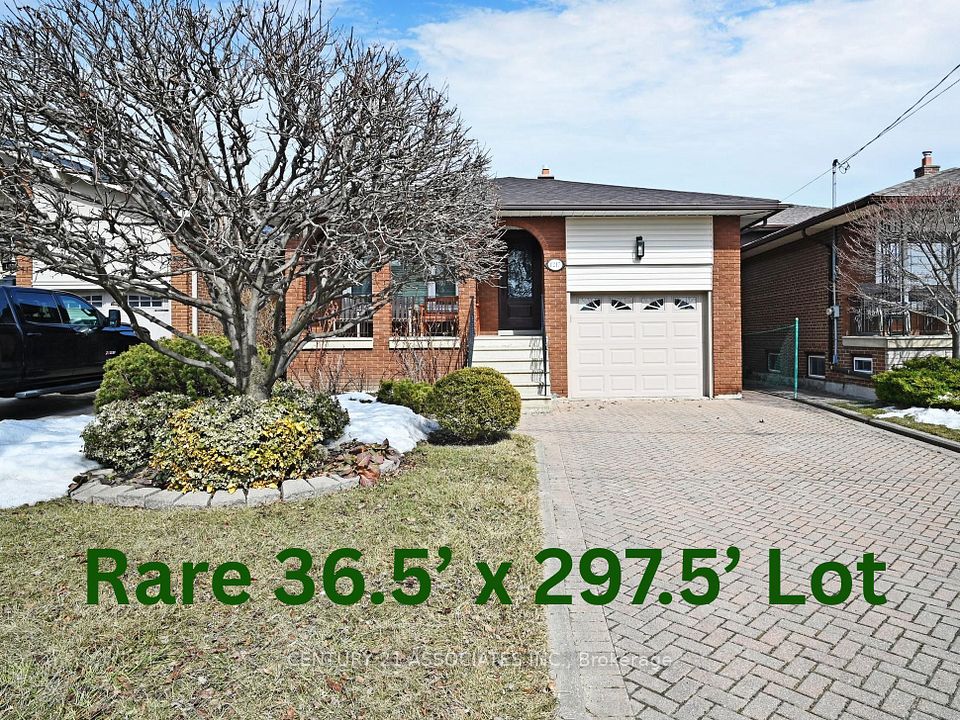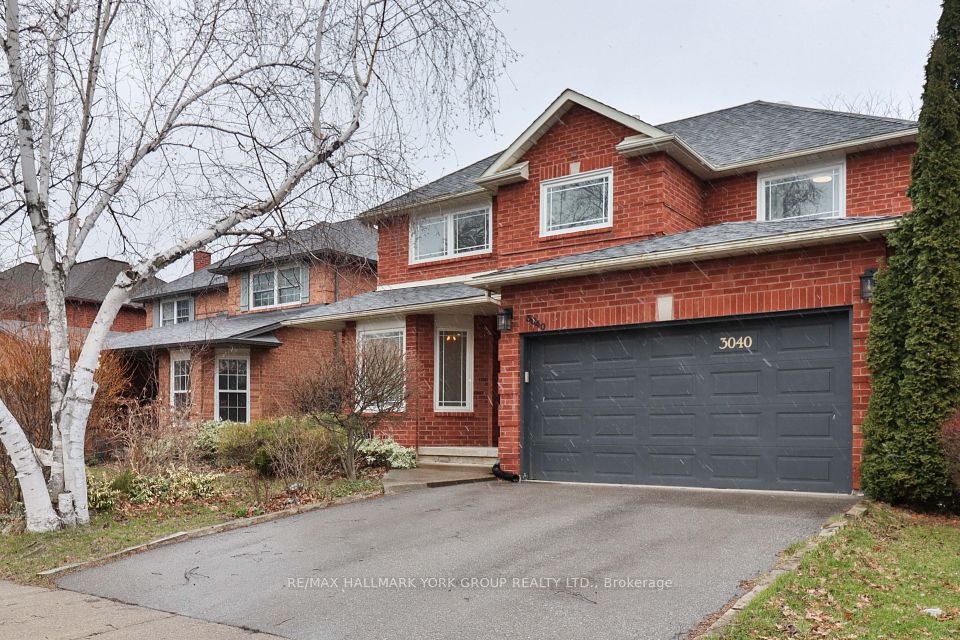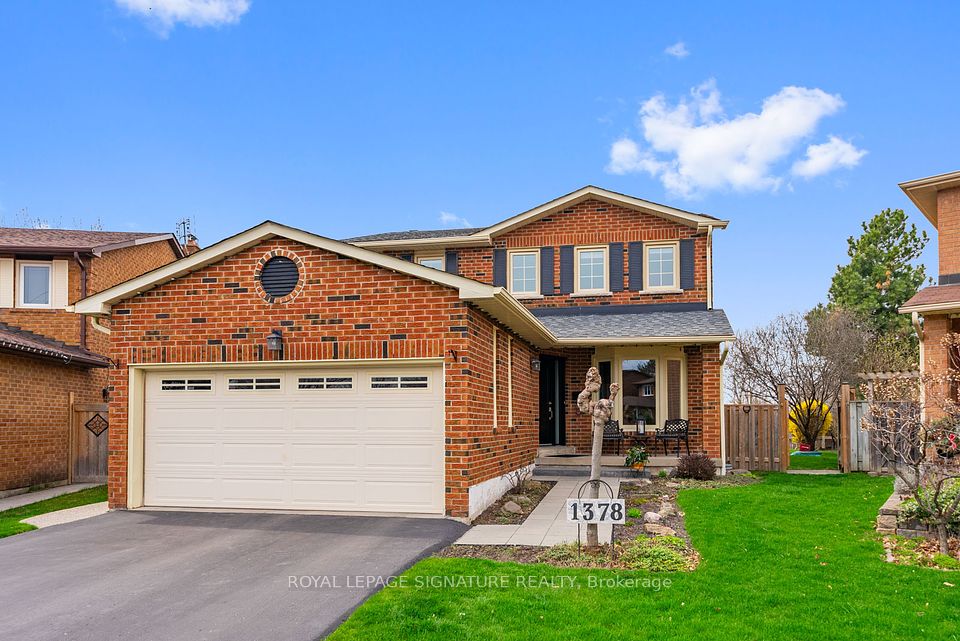$1,599,000
10 MARY WILSON Court, East Gwillimbury, ON L9N 0P5
Price Comparison
Property Description
Property type
Detached
Lot size
N/A
Style
2-Storey
Approx. Area
N/A
Room Information
| Room Type | Dimension (length x width) | Features | Level |
|---|---|---|---|
| Family Room | 4.6 x 5.7 m | Hardwood Floor, Combined w/Dining, Fireplace | Main |
| Dining Room | 4.6 x 3.6 m | Hardwood Floor, Combined w/Family, Window | Main |
| Breakfast | 3.2 x 4.24 m | Ceramic Floor, Sliding Doors, W/O To Deck | Main |
| Kitchen | 2.42 x 4.25 m | Ceramic Floor, Centre Island, Pantry | Main |
About 10 MARY WILSON Court
Elegant Family Home In sharon village with Deep Lot ,This beautiful open concept layout with One office on the ground floor, large windows bring lots of natural light, Hardwood floor throughout entire main floor with 9 ft ceiling high. Kitchen w/ Granite Counters, Centre Island and stylish backsplash. S/S Appliances ,Gas Range, Garage Opener & Remotes, CAC etc. upstair has four bedroom, walkin closet, and one loft can easily build additional office/br on the second floor, the basement can upgrade to walk-up; no sidewalk, Walking distance to School, Mins Drive To Go Station, HWY 404, Costco, Rogers Conservation Park Trails, Upper Canada Mall.
Home Overview
Last updated
Mar 23
Virtual tour
None
Basement information
Unfinished
Building size
--
Status
In-Active
Property sub type
Detached
Maintenance fee
$N/A
Year built
--
Additional Details
MORTGAGE INFO
ESTIMATED PAYMENT
Location
Some information about this property - MARY WILSON Court

Book a Showing
Find your dream home ✨
I agree to receive marketing and customer service calls and text messages from homepapa. Consent is not a condition of purchase. Msg/data rates may apply. Msg frequency varies. Reply STOP to unsubscribe. Privacy Policy & Terms of Service.













