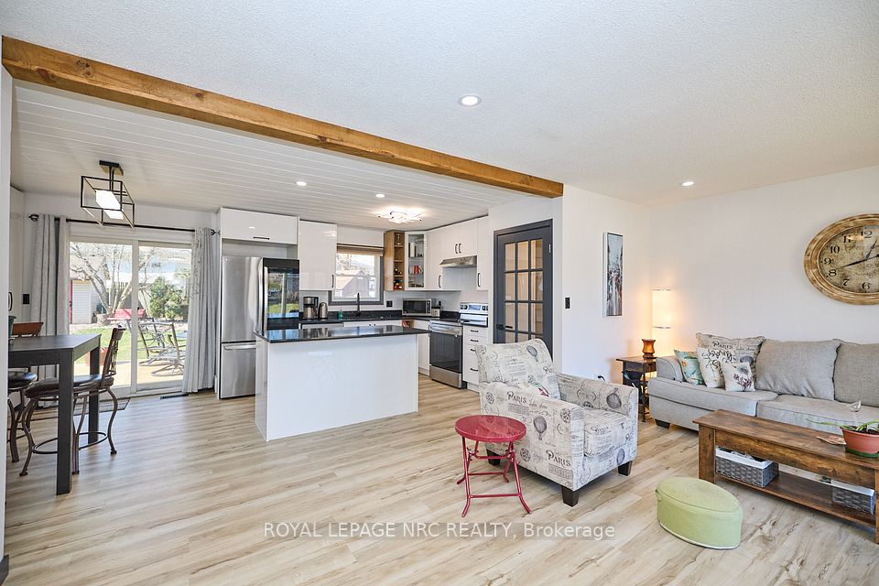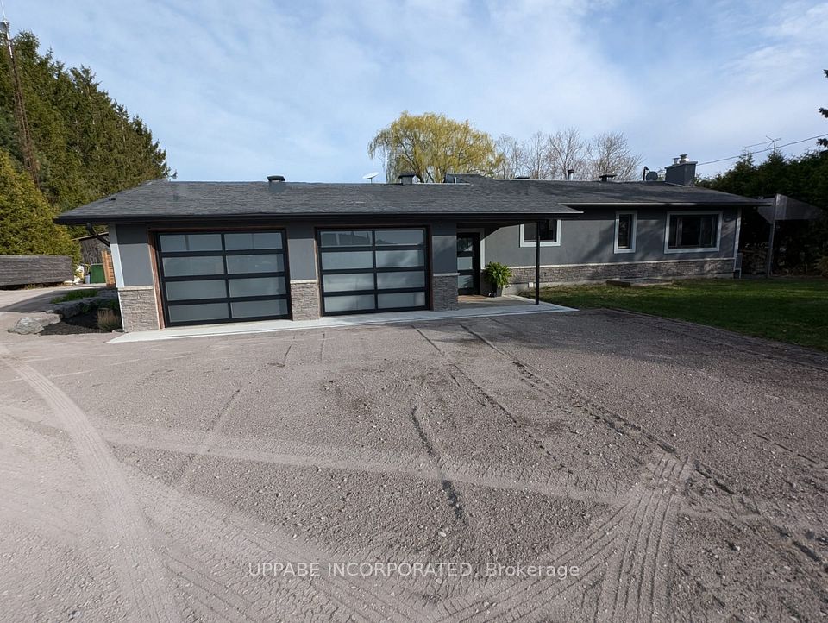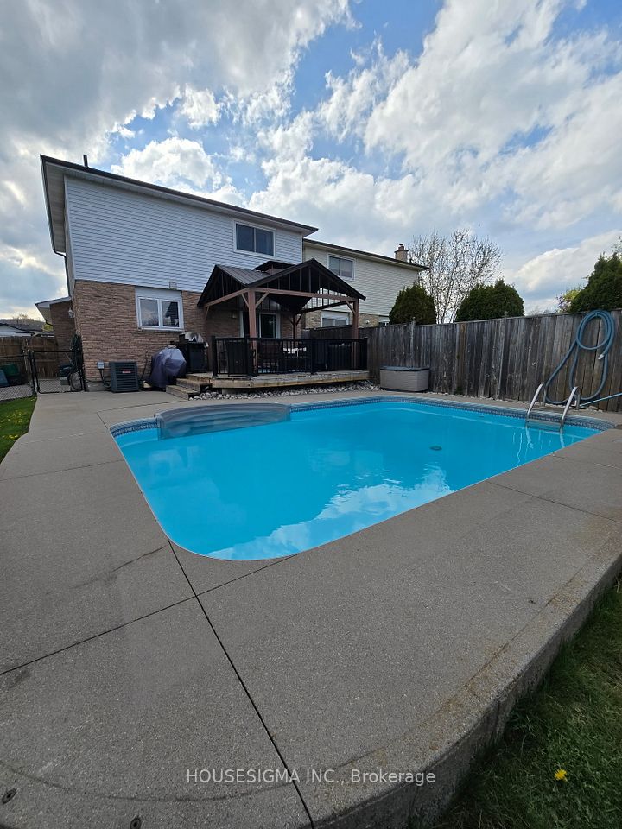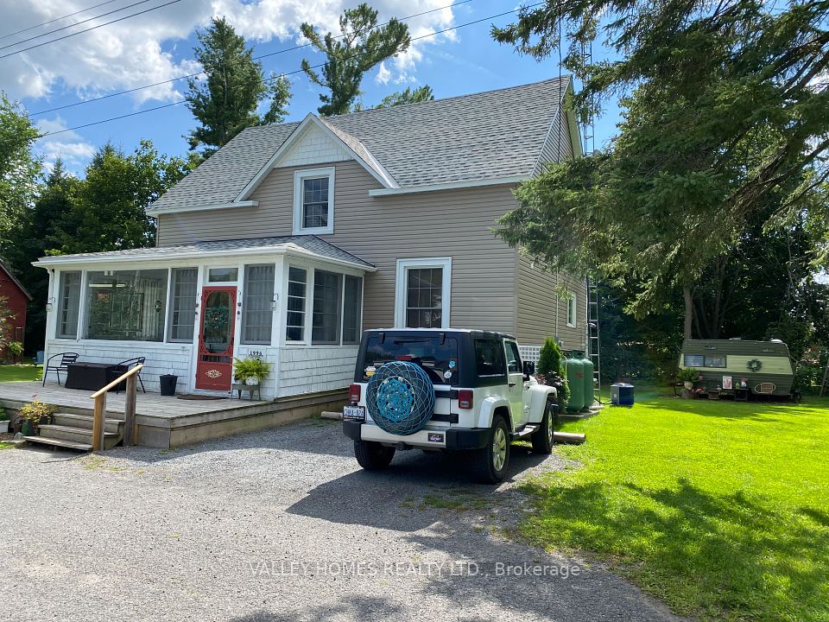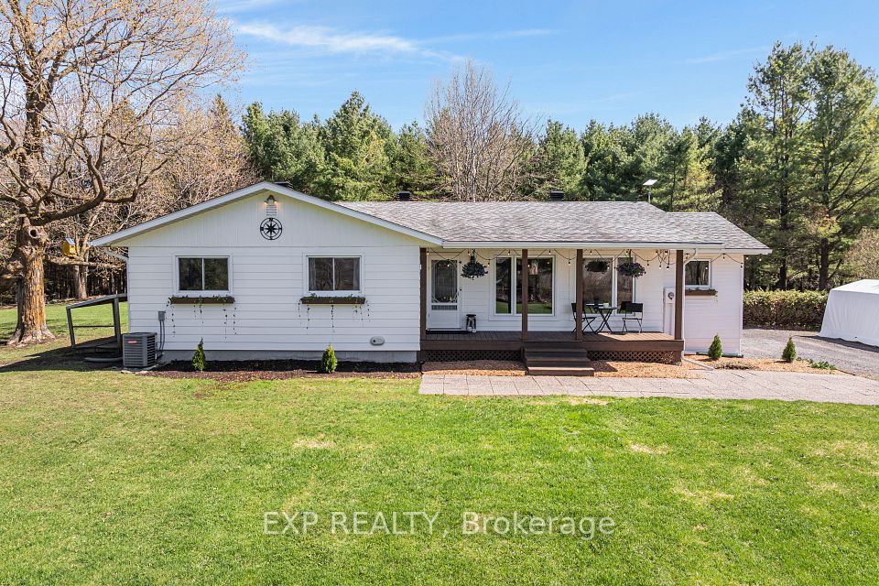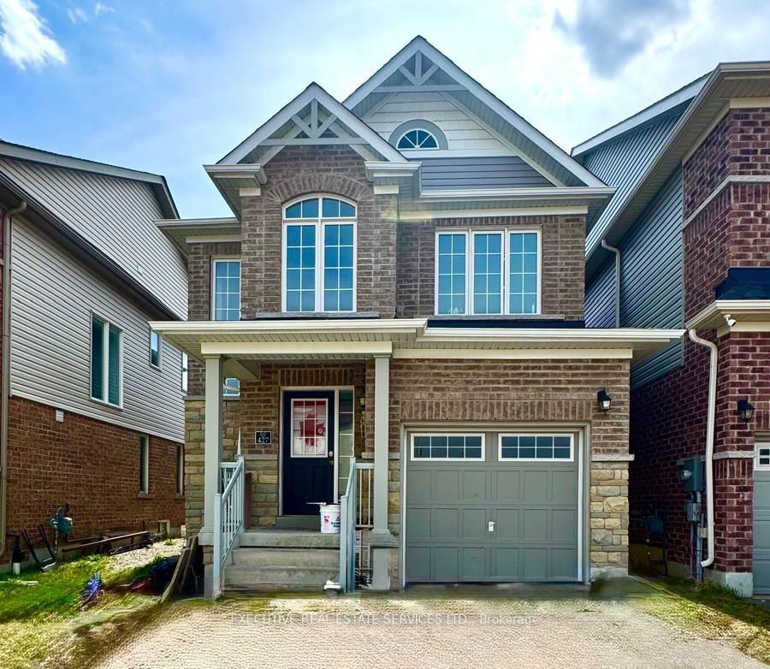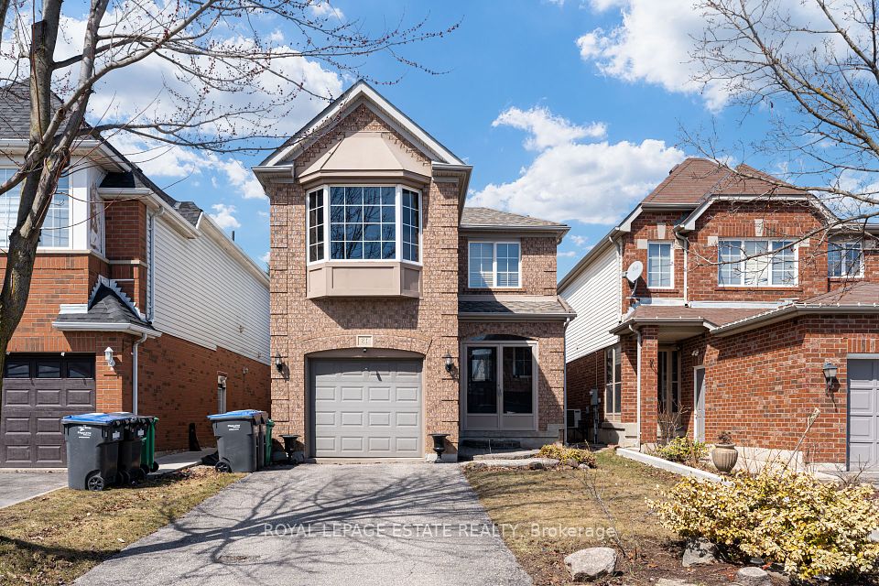$999,000
10 Waldron Crescent, Richmond Hill, ON L4E 4A3
Virtual Tours
Price Comparison
Property Description
Property type
Detached
Lot size
N/A
Style
2-Storey
Approx. Area
N/A
Room Information
| Room Type | Dimension (length x width) | Features | Level |
|---|---|---|---|
| Kitchen | 3.18 x 2.45 m | Ceramic Floor, Open Concept, Eat-in Kitchen | Main |
| Great Room | 5.55 x 3.87 m | Hardwood Floor, Fireplace | Main |
| Dining Room | 3.3 x 3.6 m | Hardwood Floor | Main |
| Primary Bedroom | 4.05 x 6.3 m | Hardwood Floor, 4 Pc Ensuite, Walk-In Closet(s) | Second |
About 10 Waldron Crescent
Nestled in one of Oakridge's most desirable locations, this beautifully maintained 3-bedroom home offers a perfect blend of comfort, style, and functionality. Situated on a quiet crescent, the spacious layout is ideal for families, featuring a bright and airy interior freshly painted throughout. The welcoming high-ceiling foyer creates an impressive first impression, leading into a thoughtfully designed living space. The primary bedroom boasts a 5-piece ensuite and walk-in closets, while the home also includes 2 additional bathrooms and a convenient direct garage. The driveway provides parking for up to four cars, adding to the homes curb appeal. Steps outside to a fully fenced backyard oasis, complete with a large deck perfect for entertaining and a built-in BBQ gas line. Located near lush natural parks, scenic trails, and a golf club, this home also offers easy access to top-rated schools, a kids splash pad, playgrounds, and more. A rare find in a prime neighborhood truly a perfect place to call home.
Home Overview
Last updated
2 days ago
Virtual tour
None
Basement information
Full, Unfinished
Building size
--
Status
In-Active
Property sub type
Detached
Maintenance fee
$N/A
Year built
--
Additional Details
MORTGAGE INFO
ESTIMATED PAYMENT
Location
Some information about this property - Waldron Crescent

Book a Showing
Find your dream home ✨
I agree to receive marketing and customer service calls and text messages from homepapa. Consent is not a condition of purchase. Msg/data rates may apply. Msg frequency varies. Reply STOP to unsubscribe. Privacy Policy & Terms of Service.







