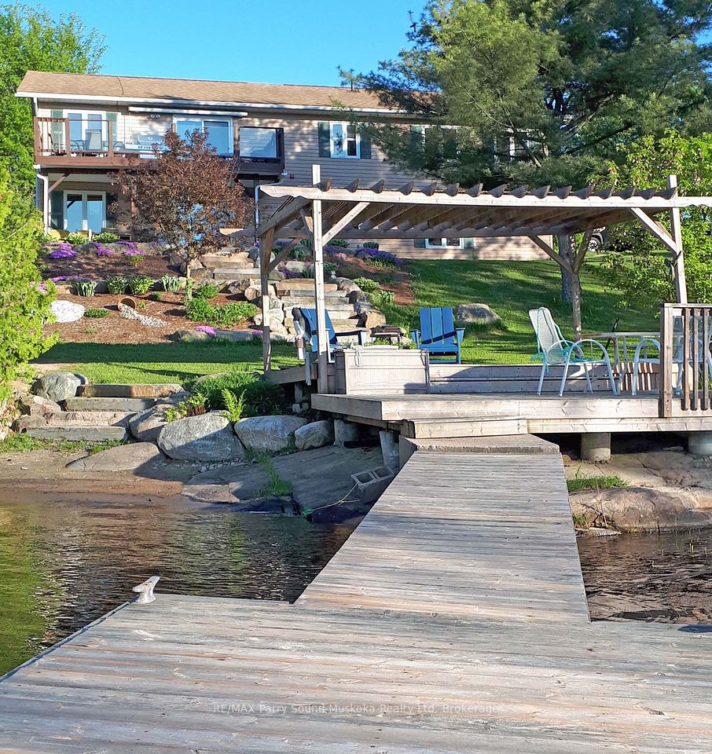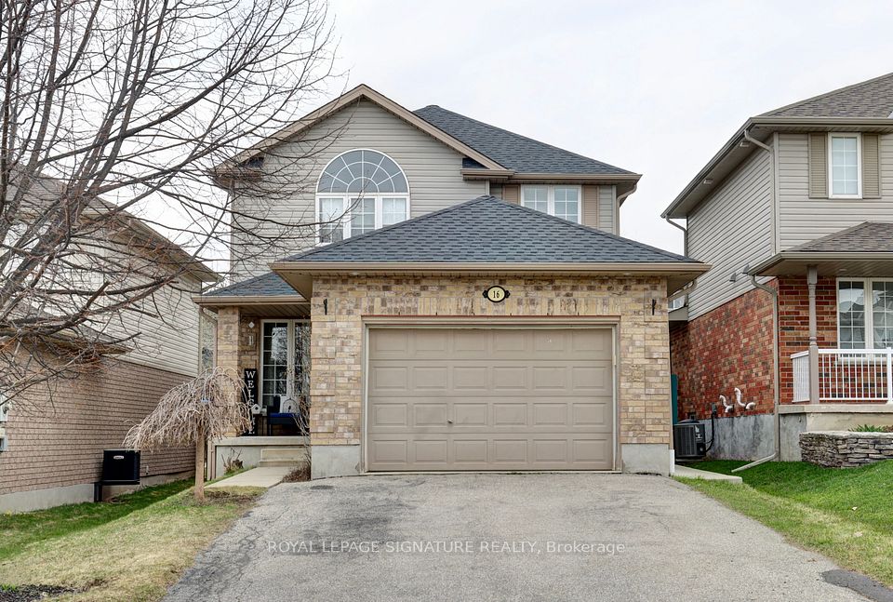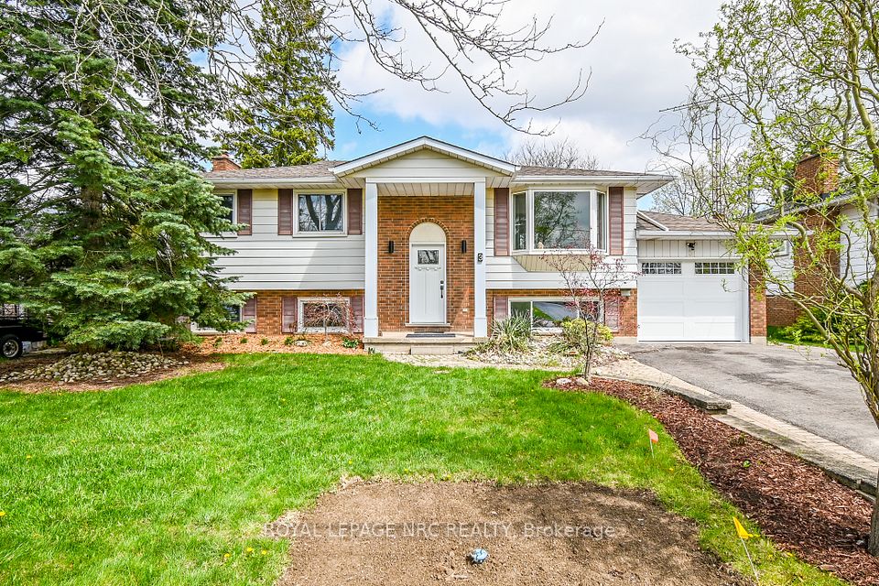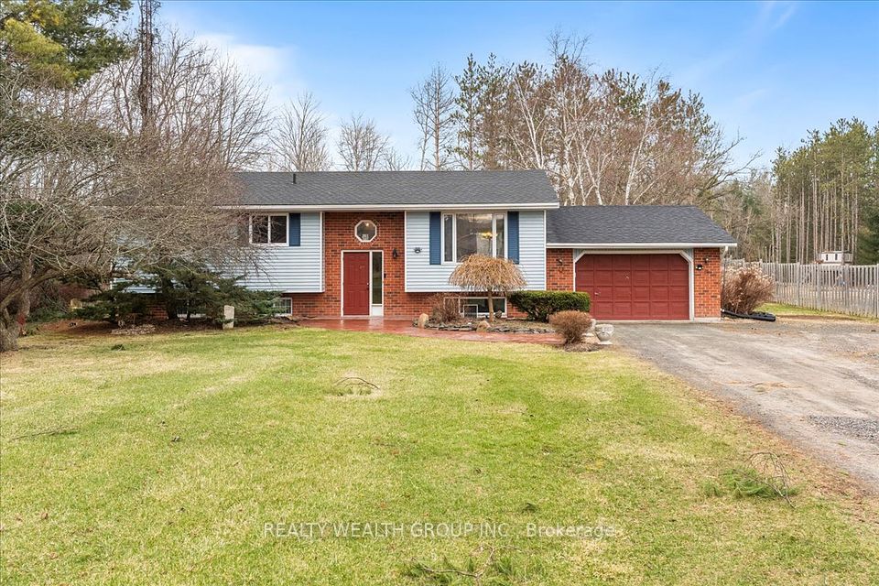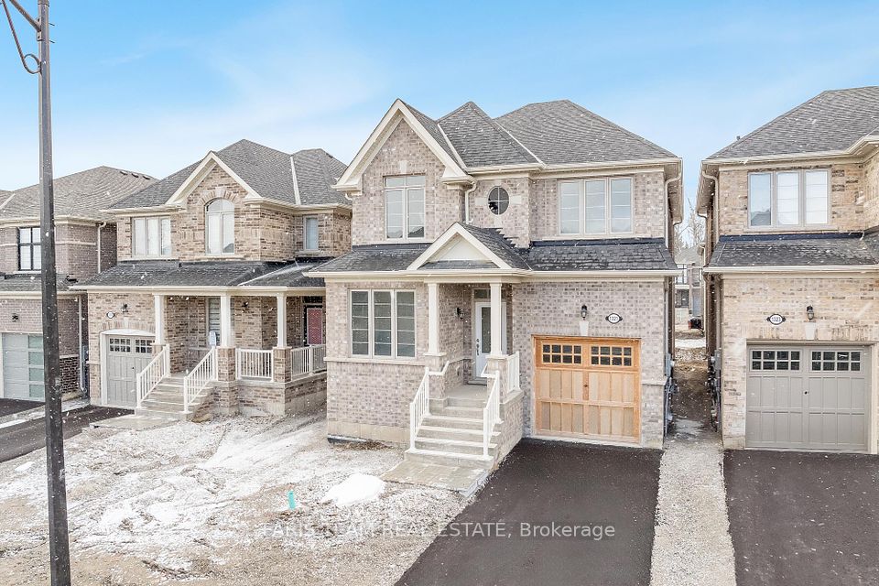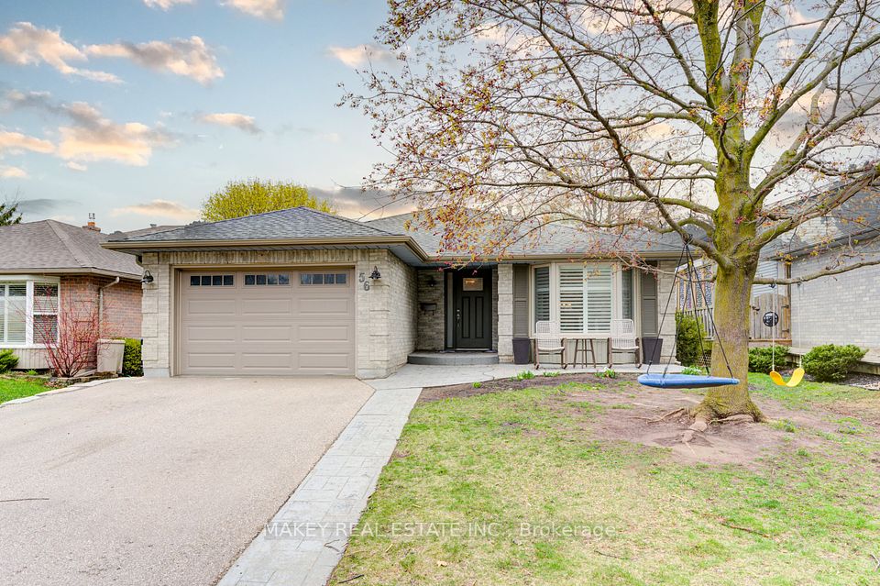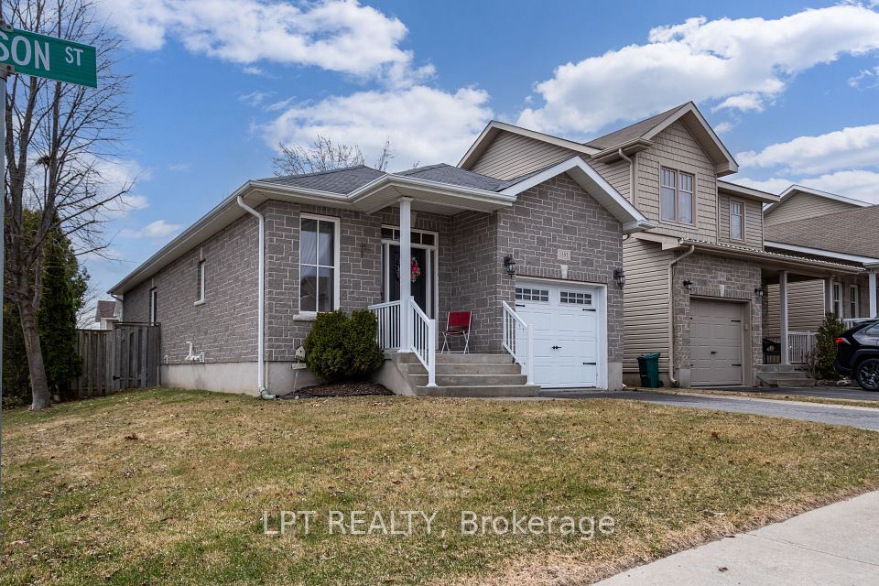$749,900
Last price change Apr 9
10 Walnut Crescent, Belleville, ON K8N 0E3
Price Comparison
Property Description
Property type
Detached
Lot size
< .50 acres
Style
Backsplit 4
Approx. Area
N/A
Room Information
| Room Type | Dimension (length x width) | Features | Level |
|---|---|---|---|
| Utility Room | 8.26 x 7.48 m | N/A | Sub-Basement |
| Living Room | 4.99 x 5.22 m | Hardwood Floor, Vaulted Ceiling(s) | Main |
| Dining Room | 4.55 x 2.4 m | Hardwood Floor, Vaulted Ceiling(s) | Main |
| Kitchen | 4.08 x 4.74 m | Hardwood Floor, Backsplash, Centre Island | Main |
About 10 Walnut Crescent
Welcome to this stunning modern home in the desirable Heritage Park community! Step inside to an inviting open-concept layout featuring vaulted ceilings in the living and dining rooms. The stylish kitchen boasts quartz countertops, a spacious island, and ample cabinet space, with a convenient walkout to the side deck-ideal for effortless outdoor grilling. The kitchen seamlessly flows into the expansive family room, providing the perfect space for relaxation and entertaining. With four generous bedrooms and three full bathrooms, this home offers comfort and functionality for the whole family. The primary suite is a true retreat, complete with a walk-in closet and ensuite. The unfinished basement presents endless possibilities-design your dream gym, home office, or even an additional bedroom. Outside, the large, fully fenced backyard is the perfect blank canvas to create your own private oasis. Whether you envision lush gardens, a patio retreat, or a play space, this outdoor area is ready for your personal touch. A double-car garage and an elegant stamped concrete driveway complete this exceptional home.
Home Overview
Last updated
Apr 9
Virtual tour
None
Basement information
Unfinished
Building size
--
Status
In-Active
Property sub type
Detached
Maintenance fee
$N/A
Year built
--
Additional Details
MORTGAGE INFO
ESTIMATED PAYMENT
Location
Some information about this property - Walnut Crescent

Book a Showing
Find your dream home ✨
I agree to receive marketing and customer service calls and text messages from homepapa. Consent is not a condition of purchase. Msg/data rates may apply. Msg frequency varies. Reply STOP to unsubscribe. Privacy Policy & Terms of Service.







