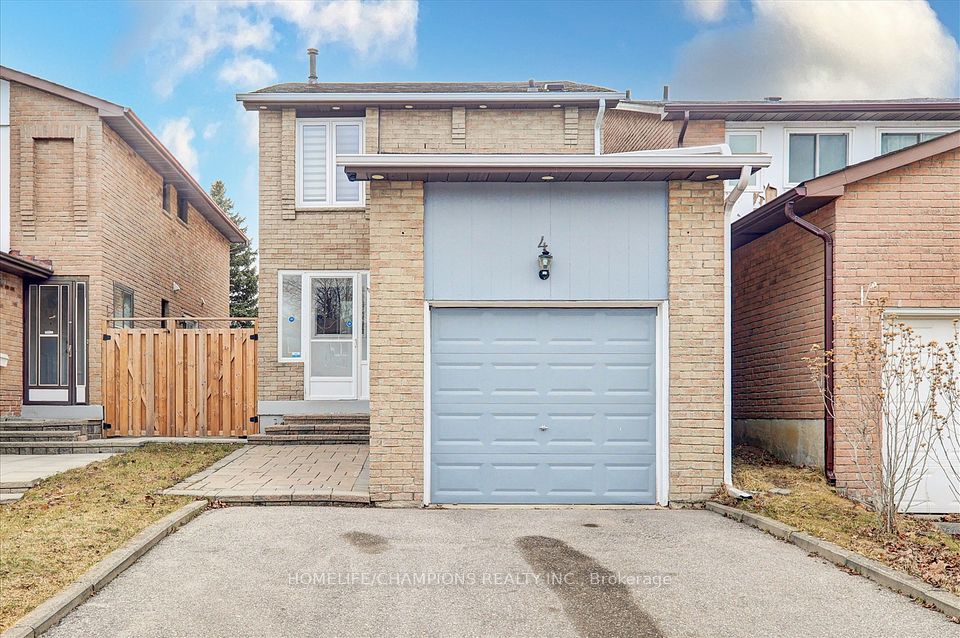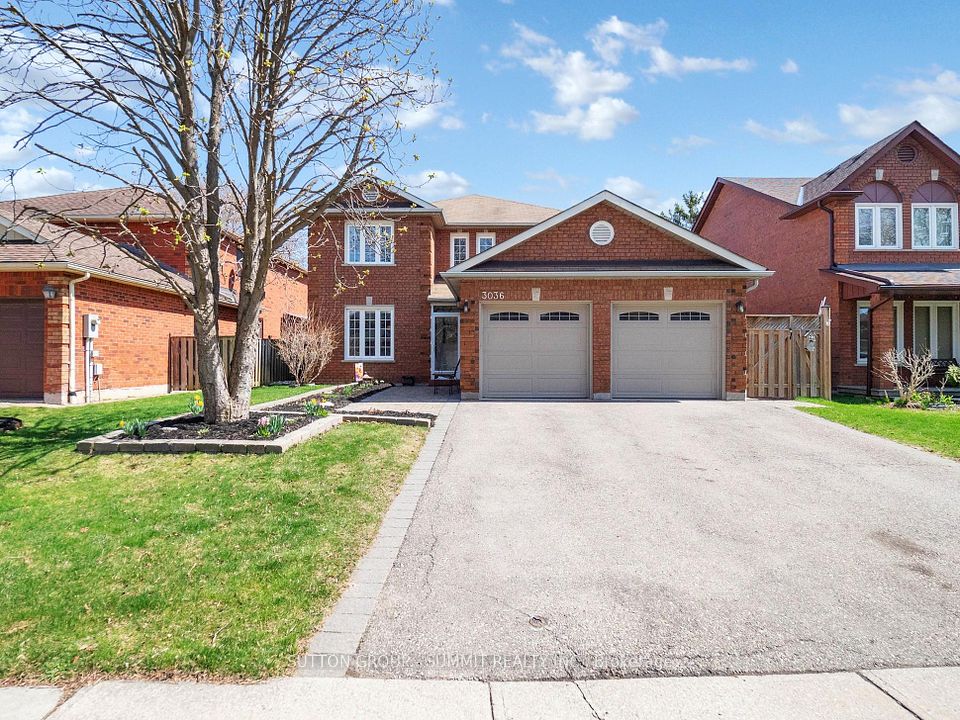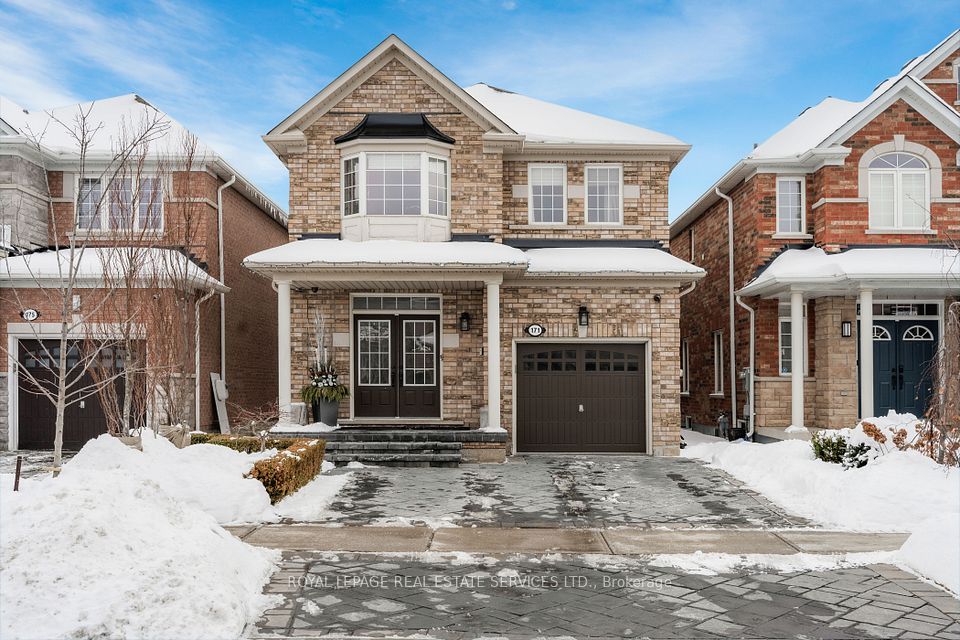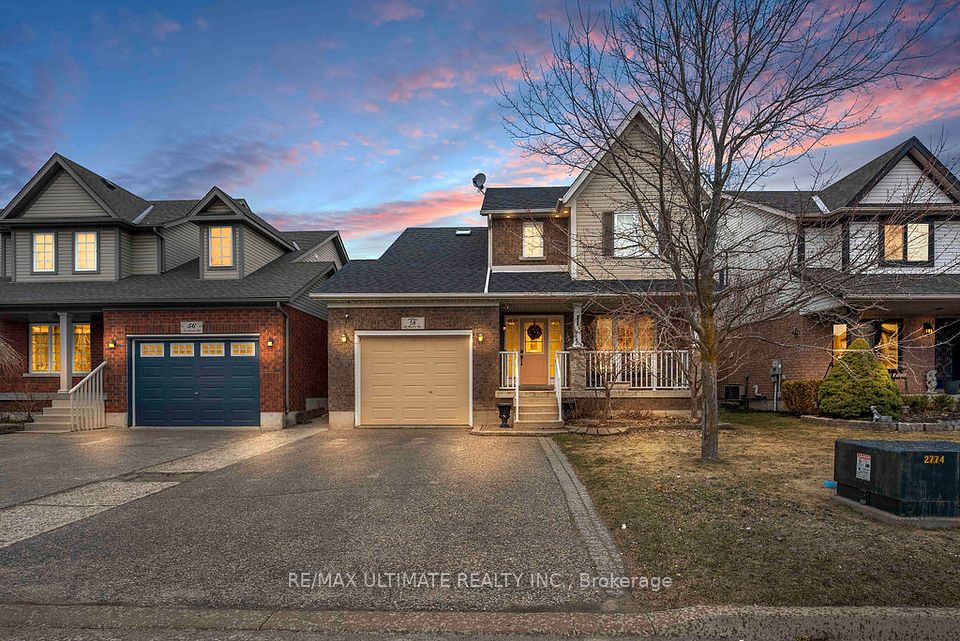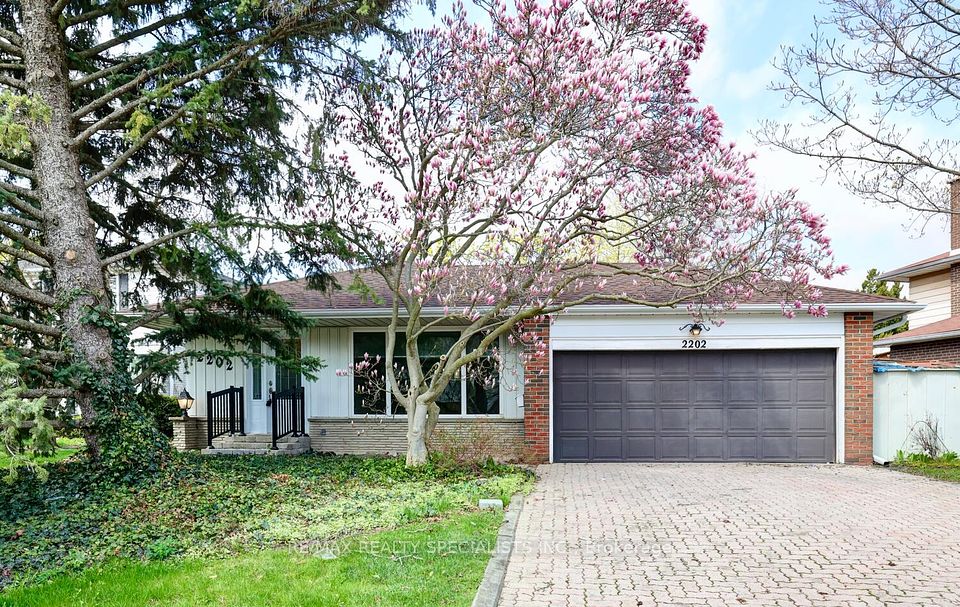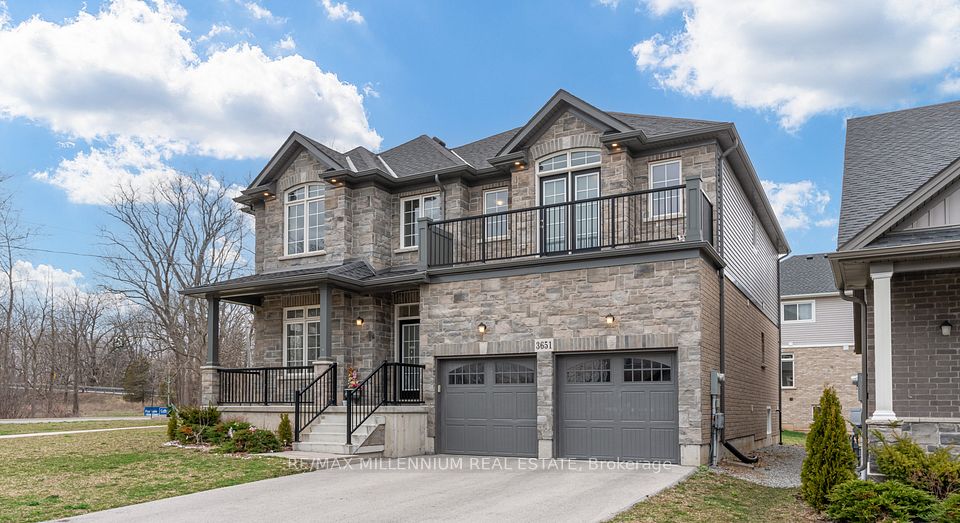$1,175,000
100 Bartram Crescent, Bradford West Gwillimbury, ON L3Z 4J2
Virtual Tours
Price Comparison
Property Description
Property type
Detached
Lot size
N/A
Style
2-Storey
Approx. Area
N/A
Room Information
| Room Type | Dimension (length x width) | Features | Level |
|---|---|---|---|
| Kitchen | 5.2 x 3.37 m | Quartz Counter, Breakfast Bar, W/O To Patio | Main |
| Family Room | 6.94 x 4.41 m | Combined w/Dining, Hardwood Floor, Gas Fireplace | Main |
| Dining Room | 6.94 x 4.41 m | Combined w/Family, Hardwood Floor, Large Window | Main |
| Laundry | 2.33 x 1.91 m | Access To Garage, Ceramic Floor | Main |
About 100 Bartram Crescent
Welcome to this beautifully upgraded home offering approximately 2,000 sq ft of thoughtfully designed living space. Located in a prestigious, family-friendly neighbourhood Summerlyn Village, this home features a functional open concept layout perfect for modern living. Enjoy 9-ft ceilings on the main floor, elegant hardwood flooring throughout, LED Potlights and a cozy gas fireplace . The contemporary kitchen showcases tall cabinets, quartz countertops, a spacious pantry, stainless steel appliances, and a generous eat-in area with a walk-out to a fully fenced backyard, ideal for entertaining. Upstairs, you'll find bright, 4 spacious bedrooms bathed in natural light, primary bedroom with 5 pc ensuite bath and walk-in closet.Curb appeal abounds with a brick exterior, double-door entry, and a rare 4-car driveway with no sidewalk interruption. Set on a quiet, desirable street just steps from parks, shopping, plazas, and more this home truly combines comfort, style, and unbeatable location.
Home Overview
Last updated
1 day ago
Virtual tour
None
Basement information
Unfinished, Full
Building size
--
Status
In-Active
Property sub type
Detached
Maintenance fee
$N/A
Year built
--
Additional Details
MORTGAGE INFO
ESTIMATED PAYMENT
Location
Some information about this property - Bartram Crescent

Book a Showing
Find your dream home ✨
I agree to receive marketing and customer service calls and text messages from homepapa. Consent is not a condition of purchase. Msg/data rates may apply. Msg frequency varies. Reply STOP to unsubscribe. Privacy Policy & Terms of Service.







