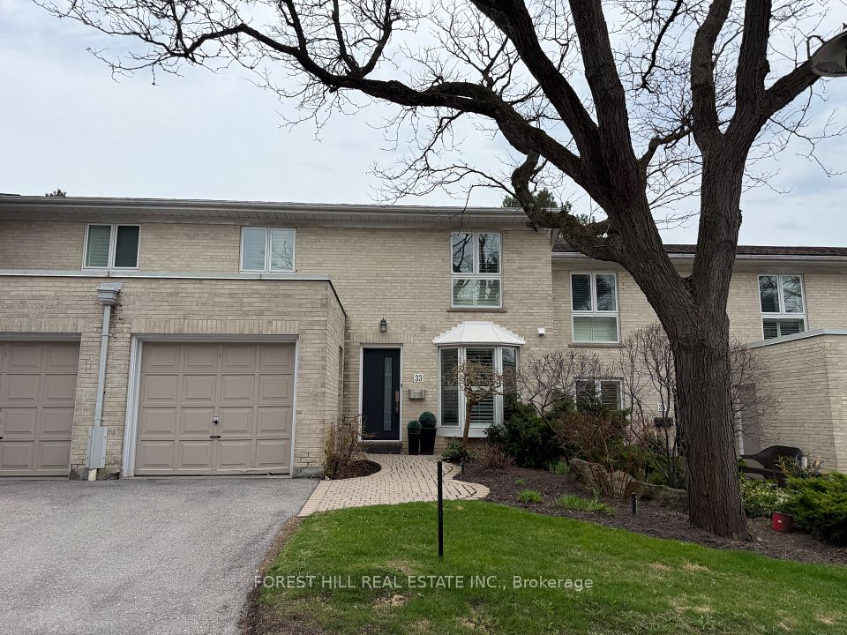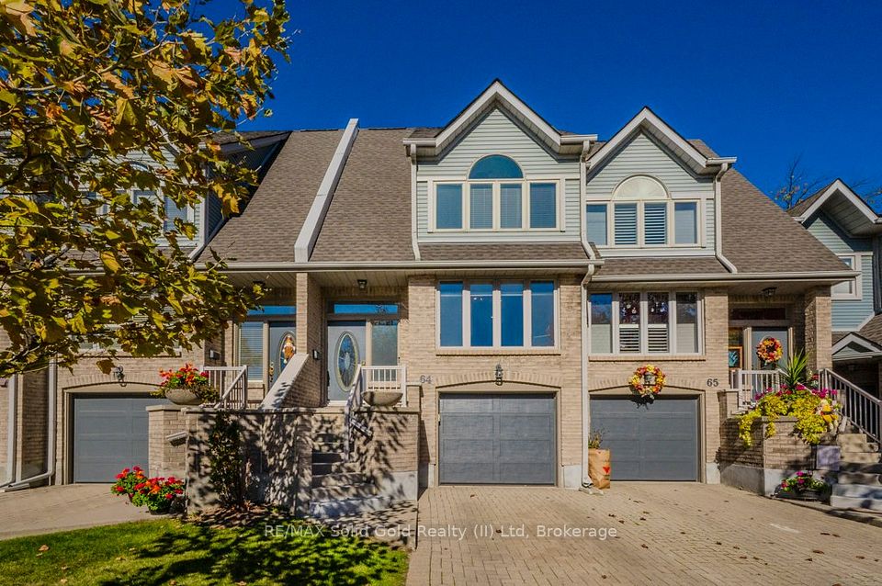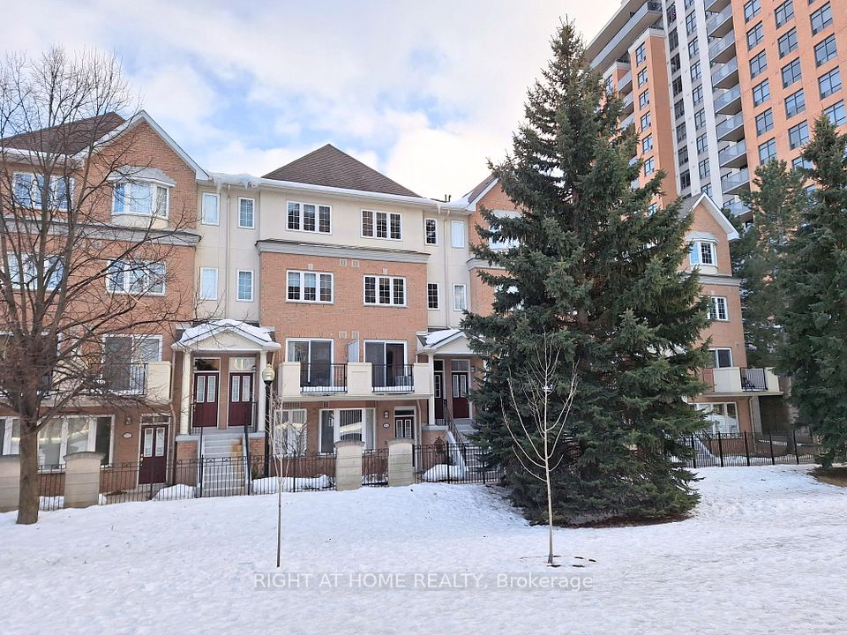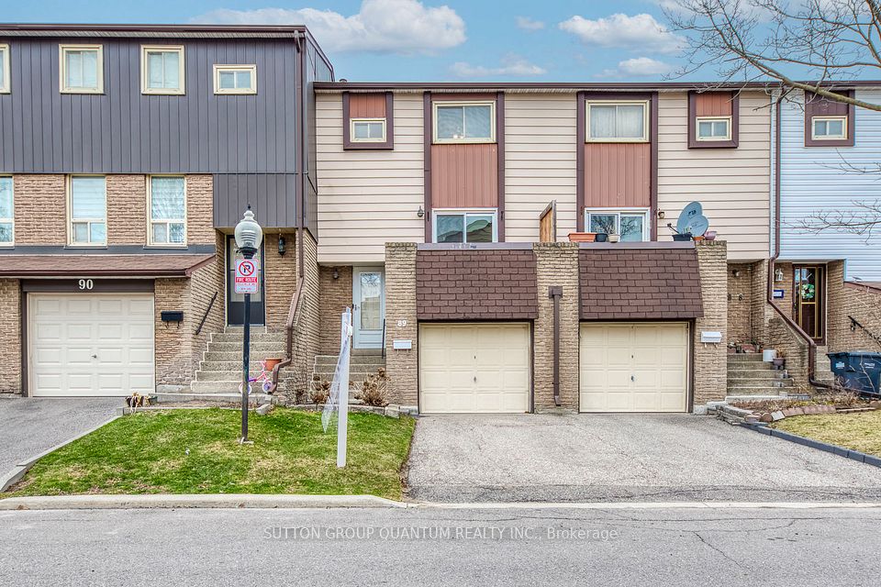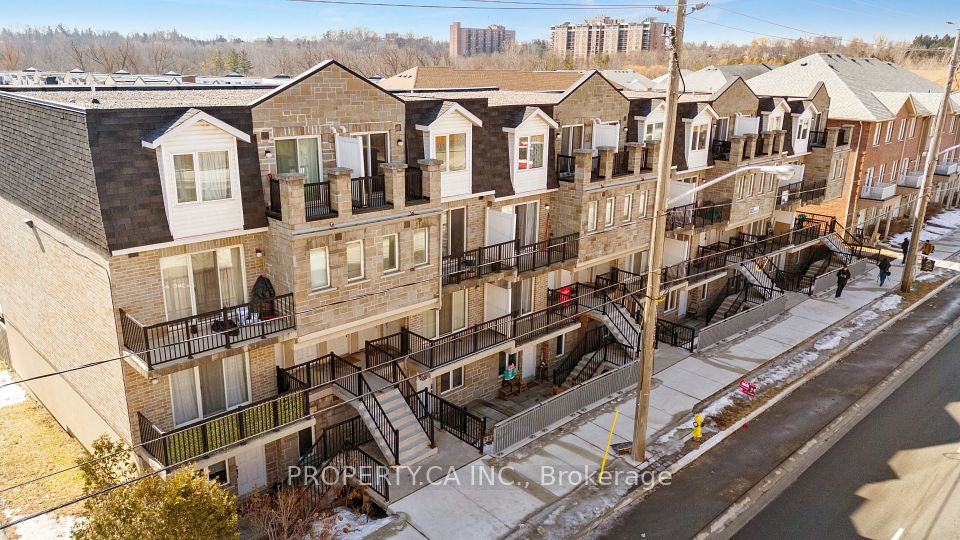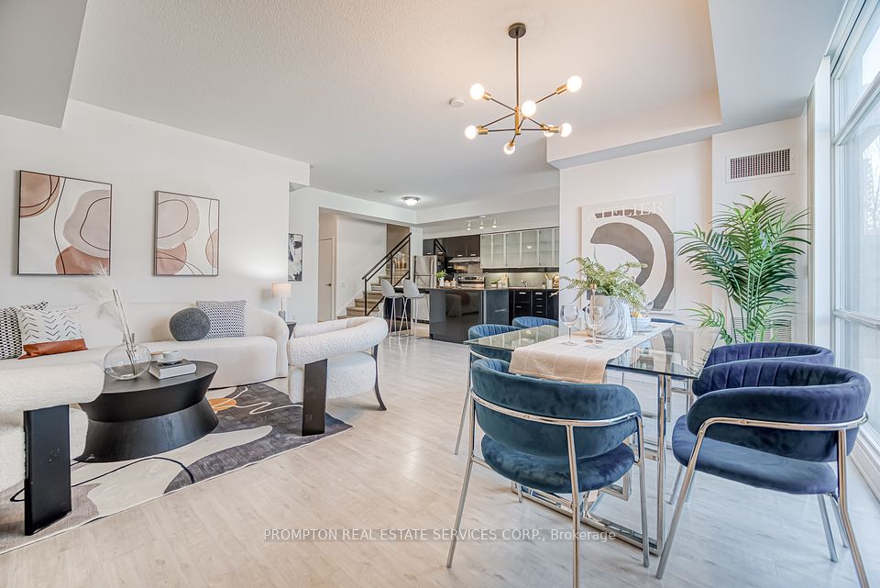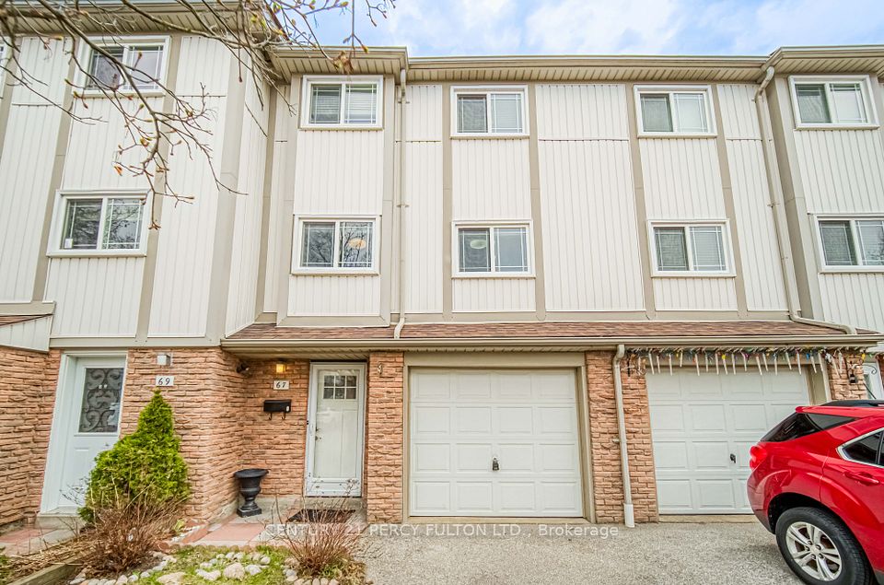$749,888
100 Brickyard Way, Brampton, ON L6V 4L9
Price Comparison
Property Description
Property type
Condo Townhouse
Lot size
N/A
Style
2-Storey
Approx. Area
N/A
Room Information
| Room Type | Dimension (length x width) | Features | Level |
|---|---|---|---|
| Bedroom 3 | 3.36 x 3.25 m | Laminate, Window, Closet | Second |
| Living Room | 5.92 x 2.89 m | Laminate, Combined w/Dining, Large Window | Main |
| Dining Room | 5.92 x 2.89 m | Laminate, Combined w/Living, Large Window | Main |
| Kitchen | 3.57 x 1.96 m | Ceramic Floor, Stainless Steel Appl, Quartz Counter | Main |
About 100 Brickyard Way
I'm excited to present this spacious 3+1 bedroom condo townhouse in Brampton perfect for families or anyone needing extra room. The main floor features an open-concept living and dining area, ideal for both entertaining and everyday relaxation. The updated kitchen is equipped with modern stainless steel appliances, a quartz countertop, ample cabinetry, and a bright breakfast area. Upstairs, you'll find three generously sized bedrooms, including a primary suite with a large closet and a private 4-piece ensuite bath. The lower level offers a bonus room and an additional bathroom, providing flexible space for an office, guest room, or recreation area. Step outside to your private backyard, perfect for outdoor gatherings or quiet retreats. Ideally located close to schools, parks, shopping, and major highways, this home offers both comfort and convenience. Don't miss your chance to own a beautiful townhouse in one of Brampton's most desirable communities!
Home Overview
Last updated
3 days ago
Virtual tour
None
Basement information
Finished
Building size
--
Status
In-Active
Property sub type
Condo Townhouse
Maintenance fee
$174.98
Year built
--
Additional Details
MORTGAGE INFO
ESTIMATED PAYMENT
Location
Some information about this property - Brickyard Way

Book a Showing
Find your dream home ✨
I agree to receive marketing and customer service calls and text messages from homepapa. Consent is not a condition of purchase. Msg/data rates may apply. Msg frequency varies. Reply STOP to unsubscribe. Privacy Policy & Terms of Service.







