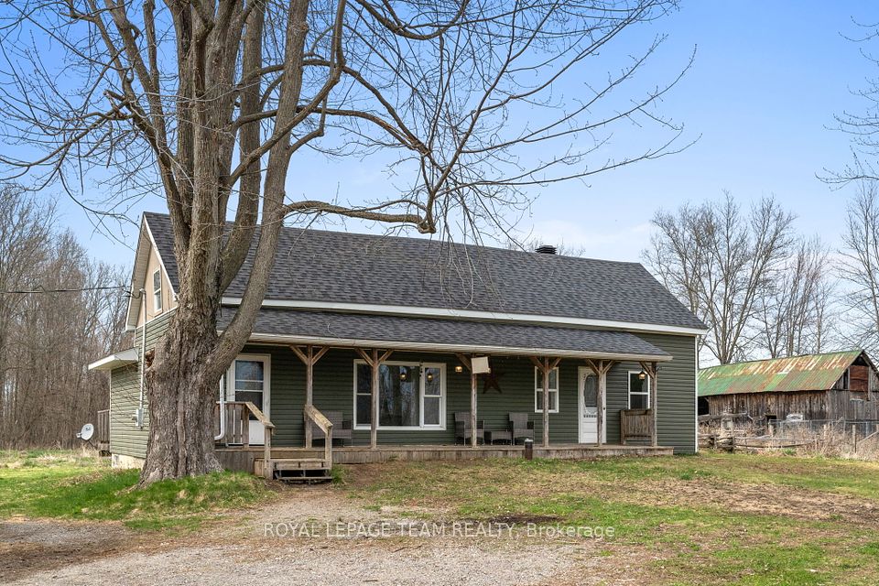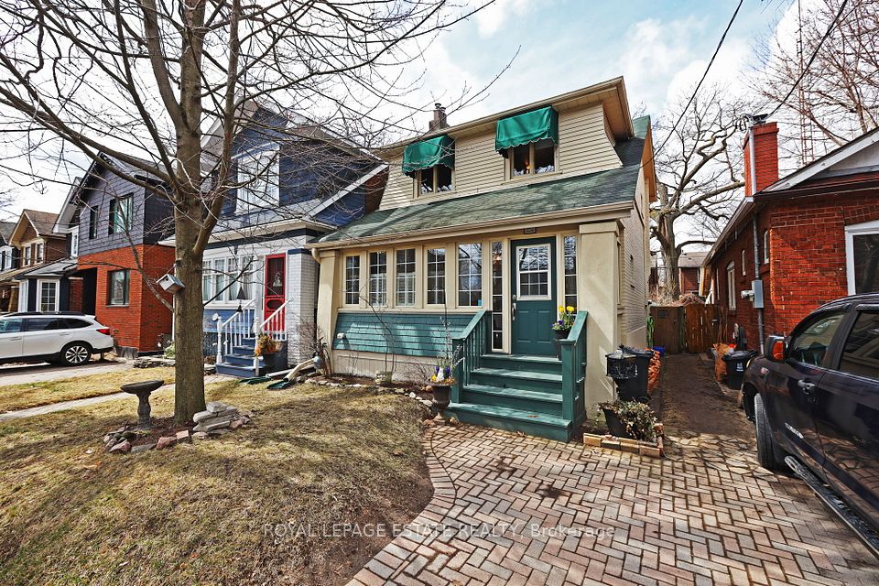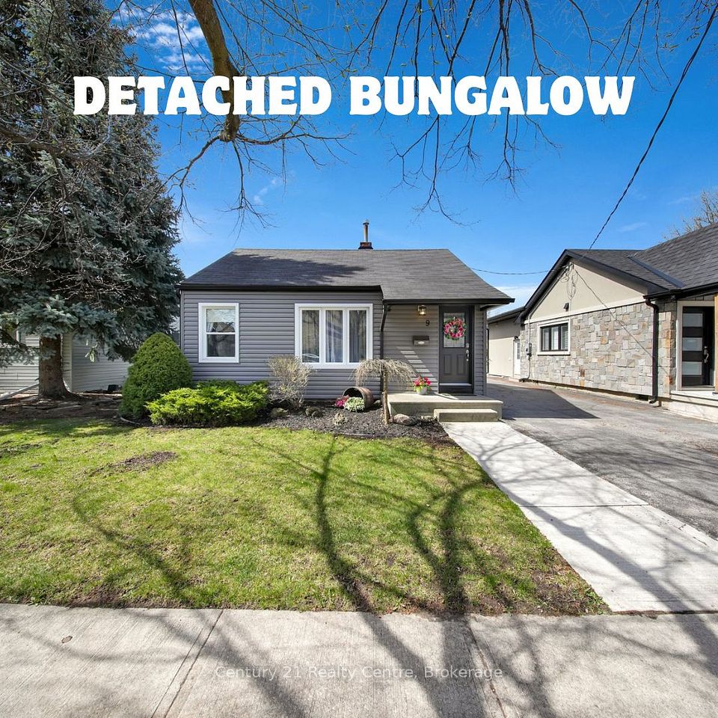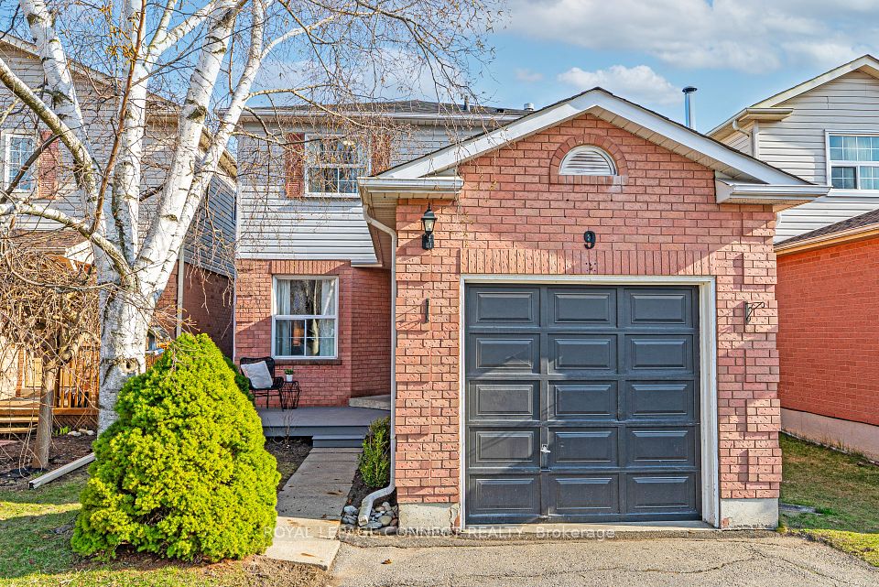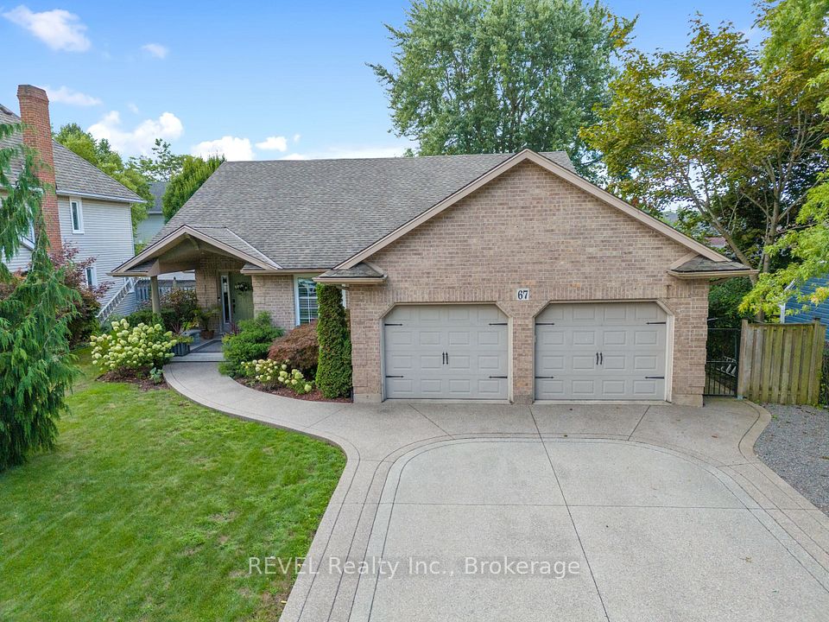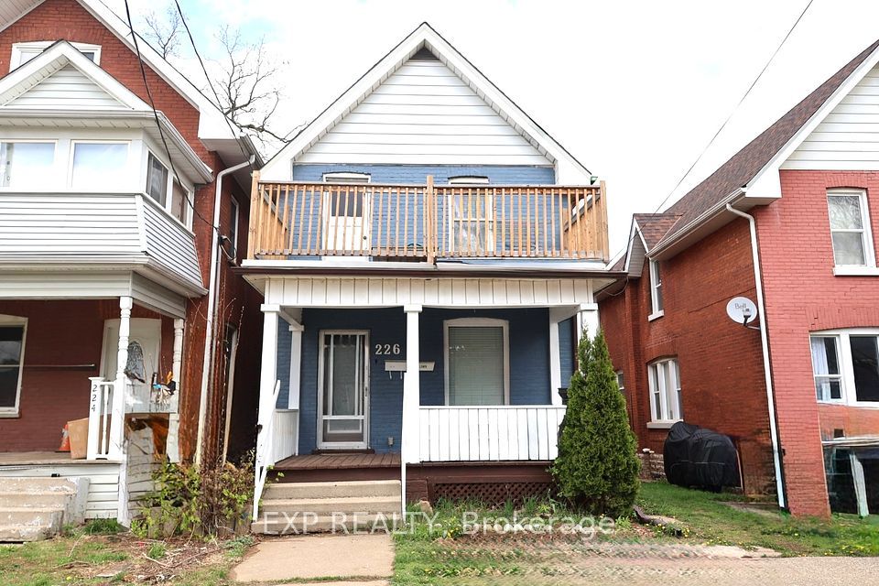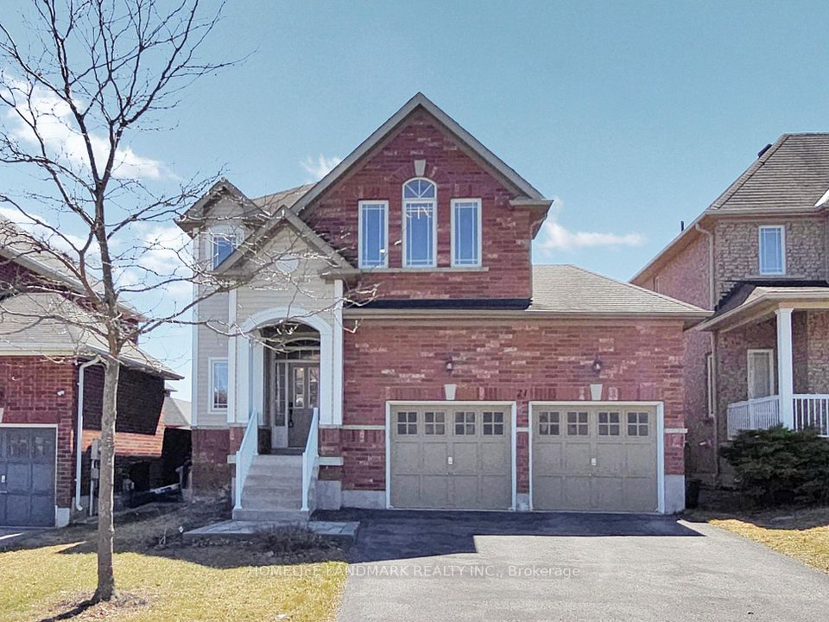$689,900
100 EMERSON Way, West Grey, ON N0G 1R0
Virtual Tours
Price Comparison
Property Description
Property type
Detached
Lot size
N/A
Style
2-Storey
Approx. Area
N/A
Room Information
| Room Type | Dimension (length x width) | Features | Level |
|---|---|---|---|
| Foyer | 2.53 x 2.5 m | N/A | Main |
| Living Room | 4.9 x 4.27 m | N/A | Main |
| Kitchen | 4.01 x 4.07 m | N/A | Main |
| Dining Room | 2.53 x 4.07 m | N/A | Main |
About 100 EMERSON Way
Welcome to this beautifully maintained 3-bedroom family home, built less than 5 years ago and thoughtfully designed for the modern family. The main level features a bright and airy open-concept layout, with large windows that flood the space with natural light, perfect for both everyday living and entertaining. Access to the oversized garage from the house is ideal, seamlessly transitioning kids, pets and groceries into the home after a days work! The spacious primary bedroom includes a walk-in closet and a private ensuite, offering a peaceful retreat at the end of the day. Two additional bedrooms provide plenty of space for a growing family, home office, or guest accommodations. The unfinished basement offers a blank canvas ready for your vision, whether it's a rec room, home gym, or additional living space. Step out through the sliding door in the Dining Room to your fully fenced yard with a deck that's ideal for summer barbecues, relaxing evenings, or hosting friends and family! This family friendly neighbourhood "at the top of the hill" in Durham needs to be appreciated in person - call your agent today to view this beautiful home and see for yourself how it checks off all your new home wants and needs!
Home Overview
Last updated
2 days ago
Virtual tour
None
Basement information
Full, Unfinished
Building size
--
Status
In-Active
Property sub type
Detached
Maintenance fee
$N/A
Year built
--
Additional Details
MORTGAGE INFO
ESTIMATED PAYMENT
Location
Some information about this property - EMERSON Way

Book a Showing
Find your dream home ✨
I agree to receive marketing and customer service calls and text messages from homepapa. Consent is not a condition of purchase. Msg/data rates may apply. Msg frequency varies. Reply STOP to unsubscribe. Privacy Policy & Terms of Service.







