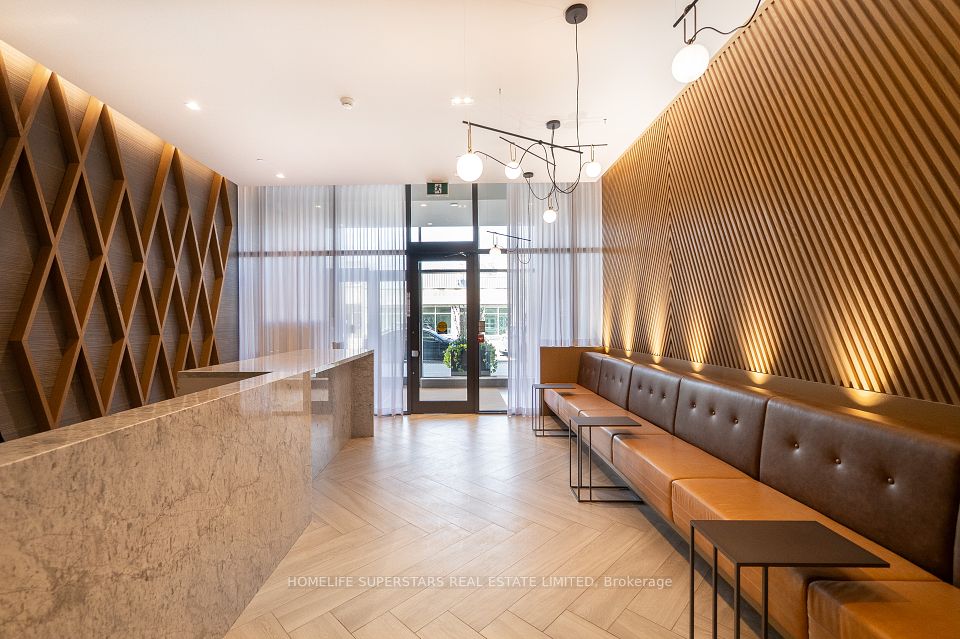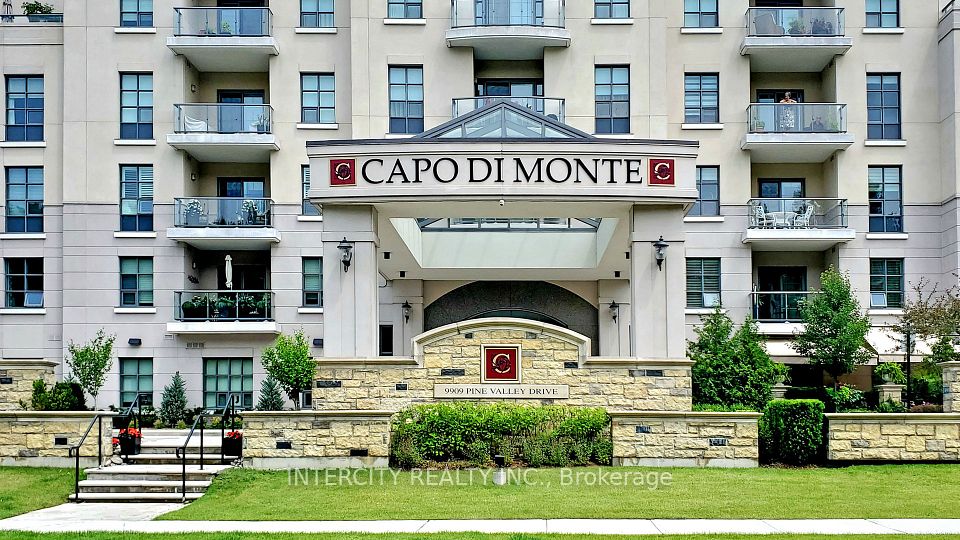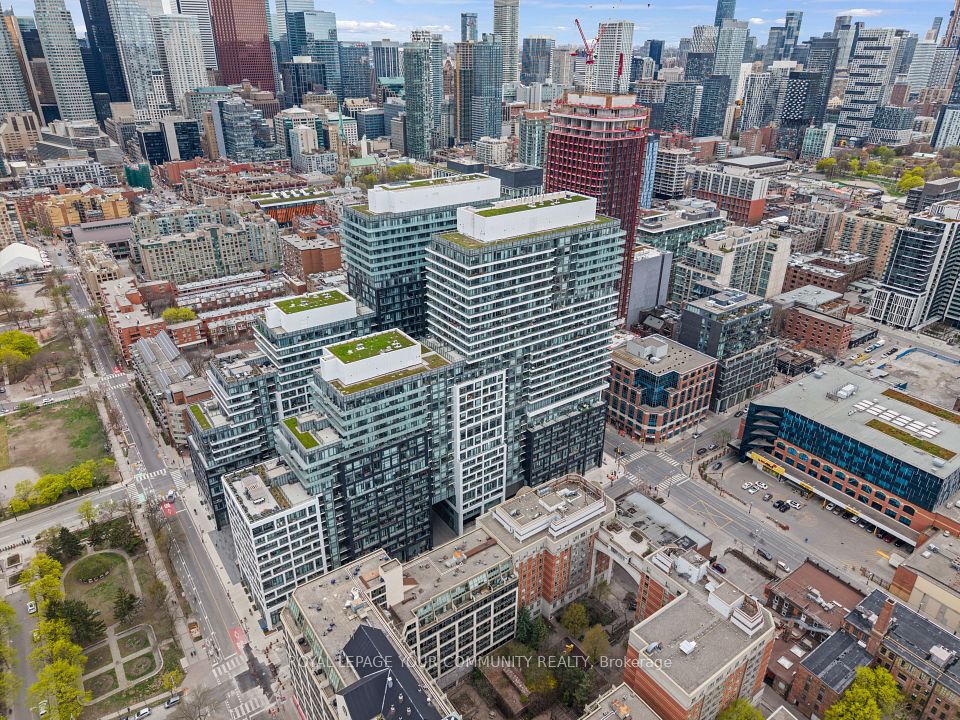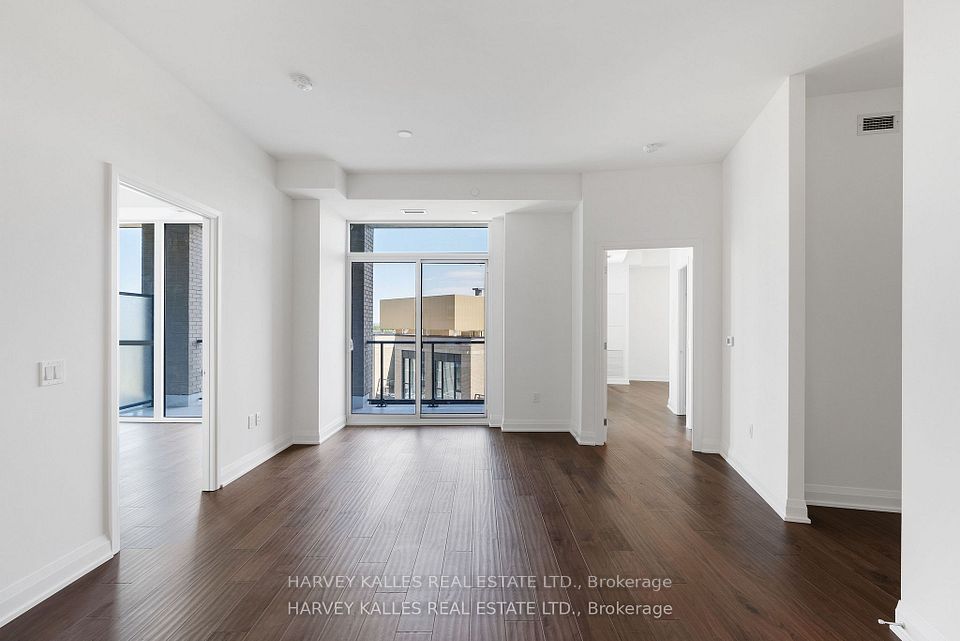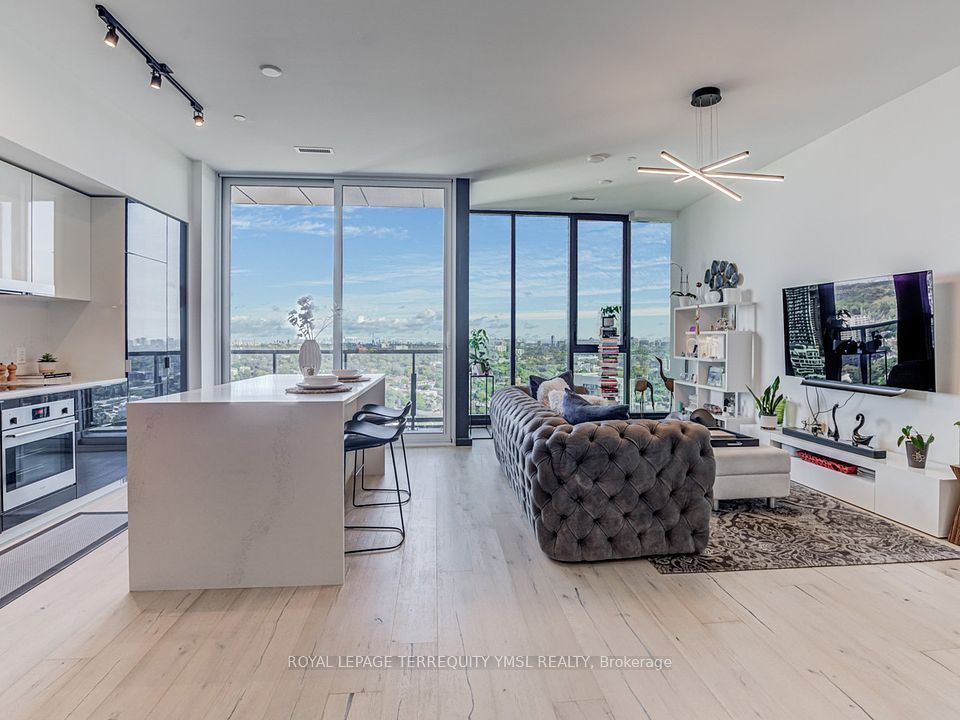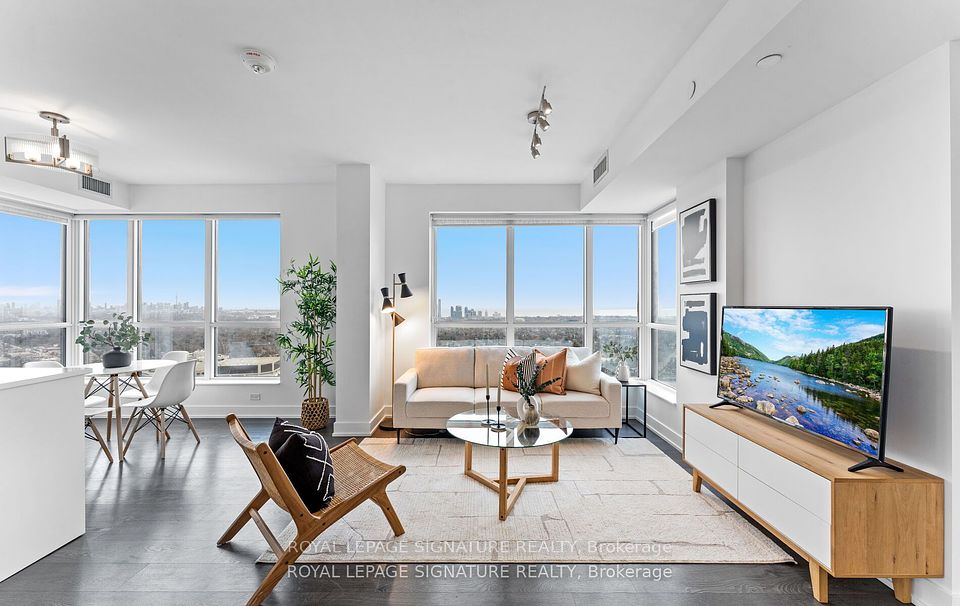$1,349,000
100 Harrison Garden Boulevard, Toronto C14, ON M2N 0C2
Price Comparison
Property Description
Property type
Condo Apartment
Lot size
N/A
Style
Apartment
Approx. Area
N/A
Room Information
| Room Type | Dimension (length x width) | Features | Level |
|---|---|---|---|
| Living Room | N/A | Laminate, W/O To Balcony, Large Window | Flat |
| Dining Room | N/A | Laminate, Combined w/Kitchen, Large Window | Flat |
| Kitchen | N/A | Laminate, Combined w/Dining, Stainless Steel Appl | Flat |
| Primary Bedroom | N/A | 5 Pc Ensuite, Walk-In Closet(s), Large Window | Flat |
About 100 Harrison Garden Boulevard
Step into one of the largest and most desirable units in the building this sun-drenched 2-bedroom plus den condo offers 1,454 sq ft of beautifully designed living space. The versatile den with French doors can easily serve as a 3rd bedroom or home office. Enjoy soaring 9 ft ceilings, an open and airy layout, and breathtaking unobstructed southwest views. Both bedrooms feature walk-in closets with private ensuites. Resort-style amenities include an indoor pool, party room, media/card room, private library, and more. Unbeatable location just minutes to the subway, Hwy 401, and all the vibrant shops and restaurants along Yonge Street.
Home Overview
Last updated
Apr 11
Virtual tour
None
Basement information
None
Building size
--
Status
In-Active
Property sub type
Condo Apartment
Maintenance fee
$922.85
Year built
--
Additional Details
MORTGAGE INFO
ESTIMATED PAYMENT
Location
Walk Score for 100 Harrison Garden Boulevard
Some information about this property - Harrison Garden Boulevard

Book a Showing
Find your dream home ✨
I agree to receive marketing and customer service calls and text messages from homepapa. Consent is not a condition of purchase. Msg/data rates may apply. Msg frequency varies. Reply STOP to unsubscribe. Privacy Policy & Terms of Service.







