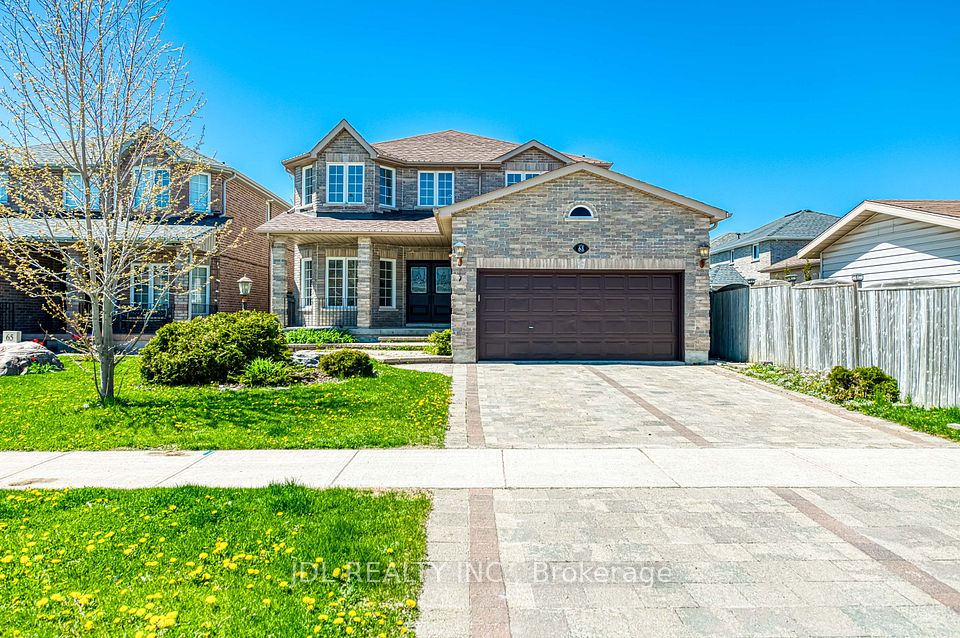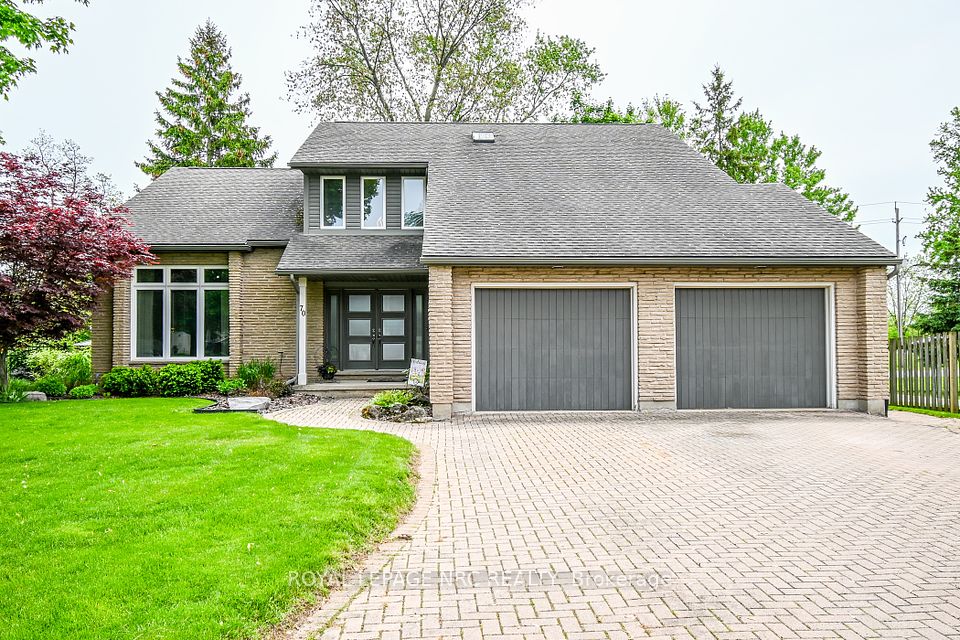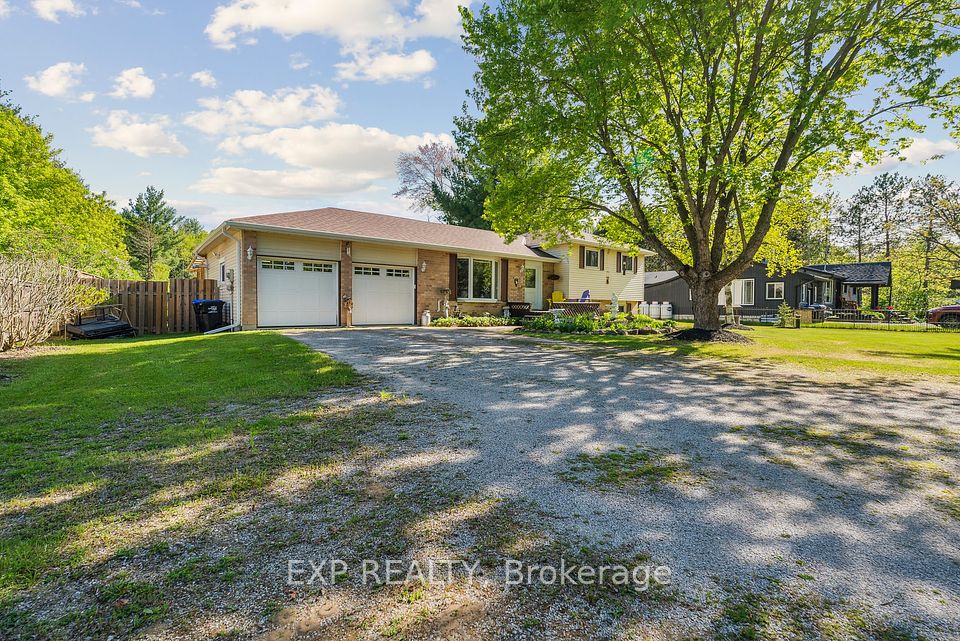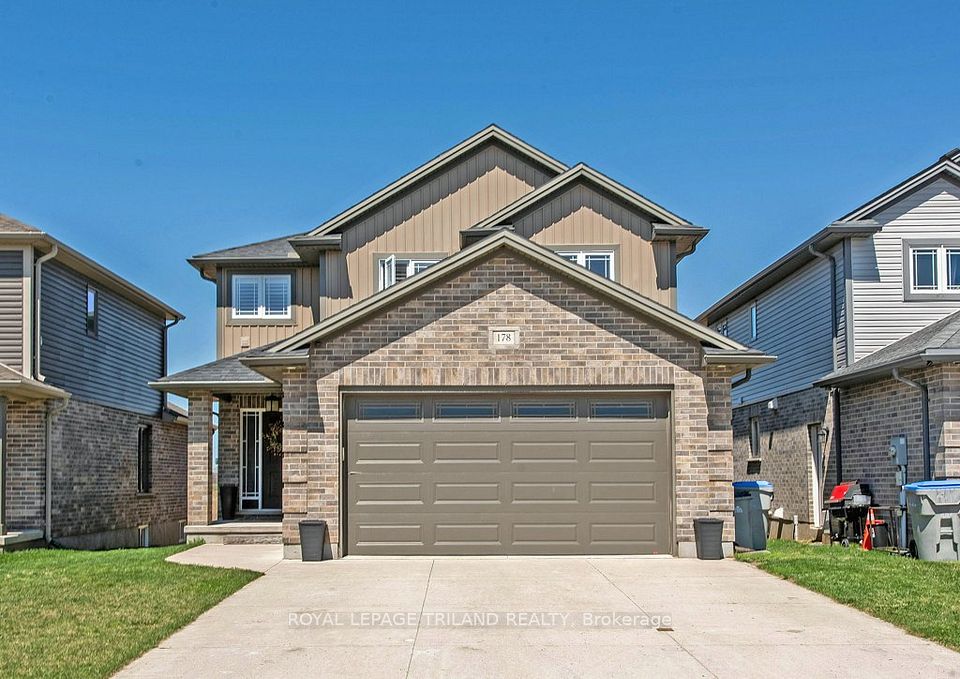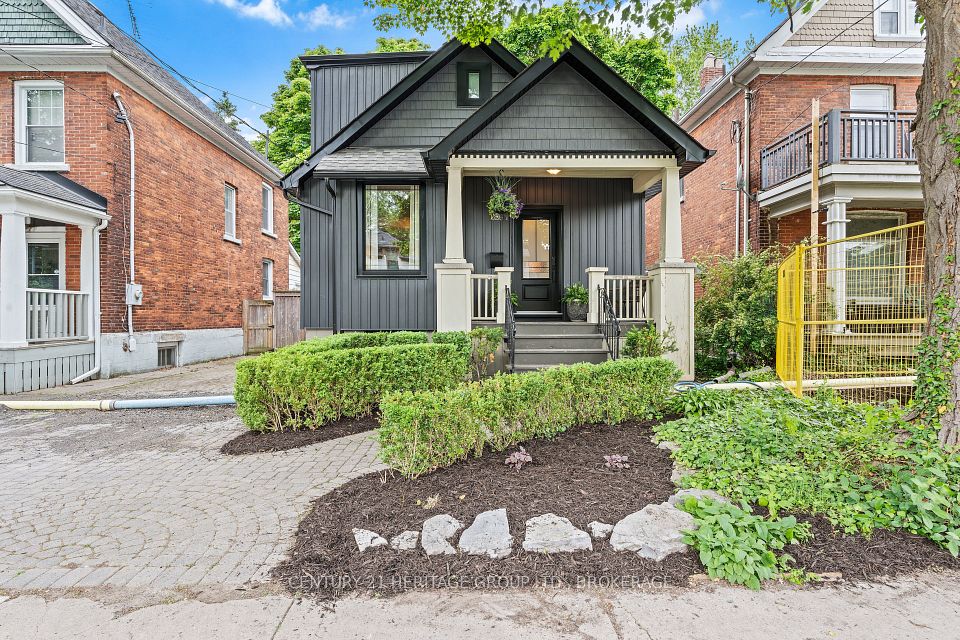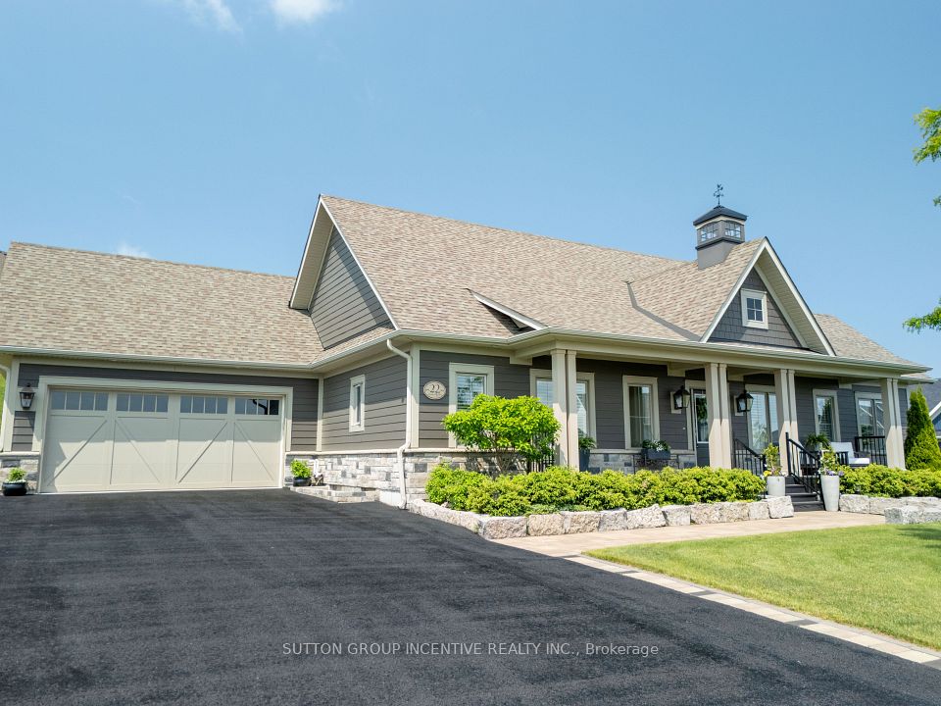
$1,199,000
100 Kimbark Drive, Brampton, ON L6X 3C6
Virtual Tours
Price Comparison
Property Description
Property type
Detached
Lot size
N/A
Style
2-Storey
Approx. Area
N/A
Room Information
| Room Type | Dimension (length x width) | Features | Level |
|---|---|---|---|
| Living Room | 4.76 x 3.42 m | Bay Window, Overlooks Frontyard | Main |
| Dining Room | 3.73 x 3.11 m | Bay Window | Main |
| Kitchen | 4.77 x 3.31 m | Stainless Steel Appl, Granite Counters, Porcelain Floor | Main |
| Family Room | 5.39 x 3.31 m | Large Window, Gas Fireplace | Main |
About 100 Kimbark Drive
Beautifully upgraded throughout, this 4-bedroom home is located at the CUL-DE-SAC of a quaint, family-friendly neighborhood. This all-brick home features an IN-GROUND HEATED POOL with a spacious wooden deck next to pool + a large lawn area perfect for summer gatherings. The oversized backyard offers 97 feet of width at the back, and the large pie-shaped lot has a driveway with no sidewalk. The main floor offers separate living, dining, and family rooms. The cozy family room has a gas fireplace and a large window with a view of the backyard. The new kitchen (2020) features stainless steel appliances (2025), granite countertops, tile floors, a stylish backsplash, and a spacious breakfast area. Patio doors, laundry room door, and kitchen door were all replaced in 2022. A mudroom and laundry area with access to the double car garage and entrance from the outside completes the main floor. Upstairs, the new oak staircase with iron pickets (2023) leads to 4 generously sized bedrooms. The master bedroom includes a separate seating area and a brand-new (2025) 5-piece ensuite with a self-standing tub, double sinks, and a standing shower. The upstairs also includes 3 other spacious bedrooms and a remodeled common bathroom (2025). The finished basement has new oak stairs (2025), hardwood flooring, a wet bar, and a washroom. Its open-concept space is ideal for gatherings, a playroom, or an in-law suite with huge potential. Recent upgrades include a new pool liner (2020), new pool heater (2023), and new pool pump (2024). The driveway was redone in 2021, and the entire home has been freshly painted in 2025, including the upper level, laundry room, dining room, and basement. Located in the prime area of Northwood Park, Brampton, you're close to parks, schools, grocery stores, major banks, restaurants, and all major highways. THIS HOME IS NOT TO BE MISSED.
Home Overview
Last updated
3 hours ago
Virtual tour
None
Basement information
Finished, Full
Building size
--
Status
In-Active
Property sub type
Detached
Maintenance fee
$N/A
Year built
--
Additional Details
MORTGAGE INFO
ESTIMATED PAYMENT
Location
Some information about this property - Kimbark Drive

Book a Showing
Find your dream home ✨
I agree to receive marketing and customer service calls and text messages from homepapa. Consent is not a condition of purchase. Msg/data rates may apply. Msg frequency varies. Reply STOP to unsubscribe. Privacy Policy & Terms of Service.






