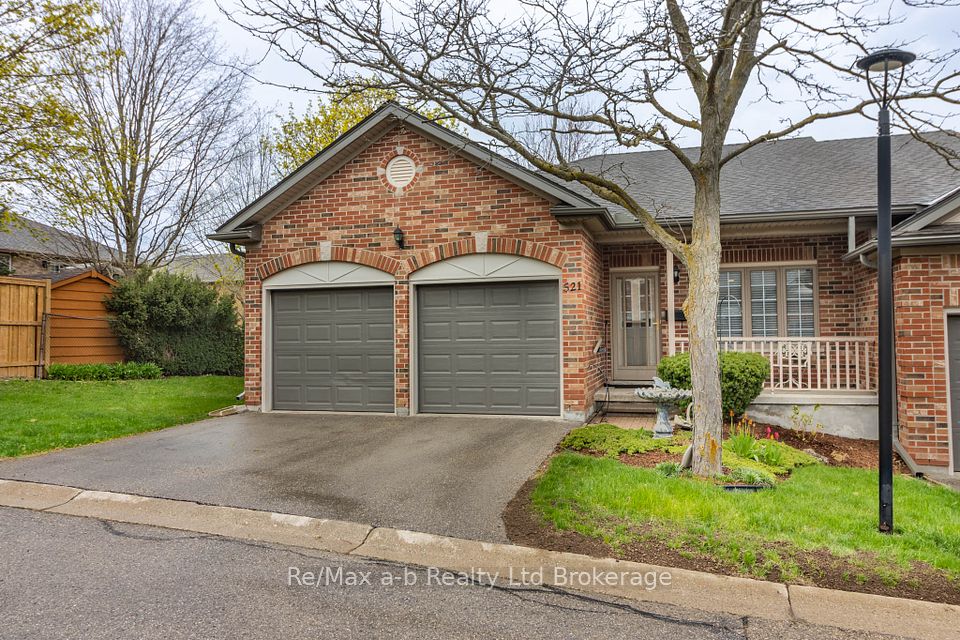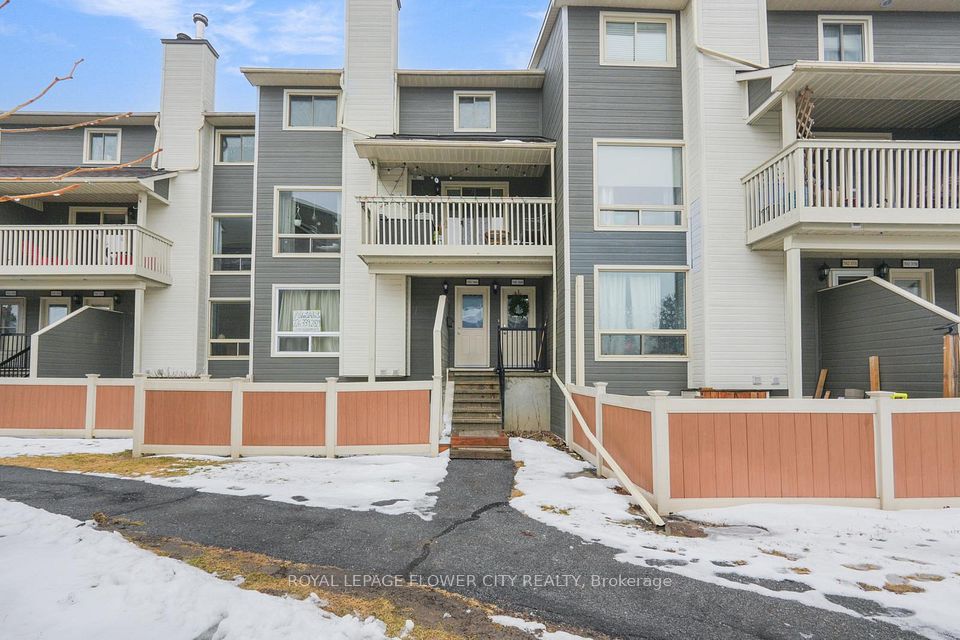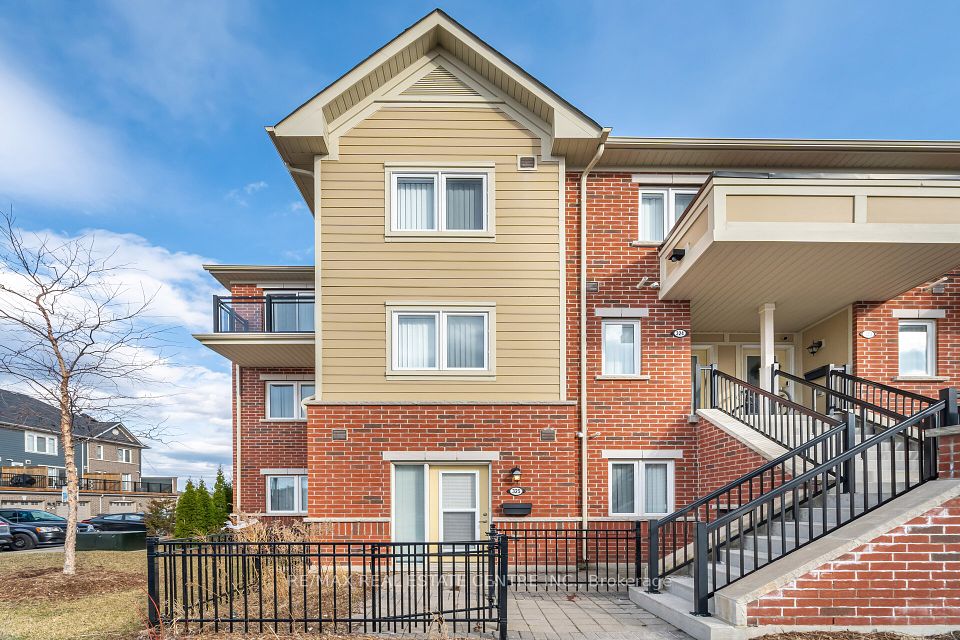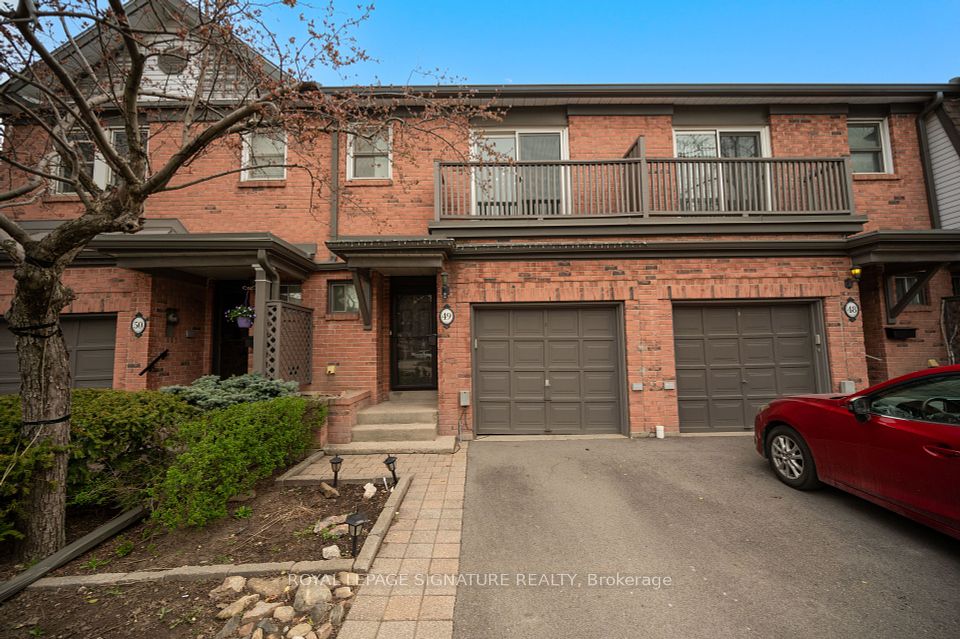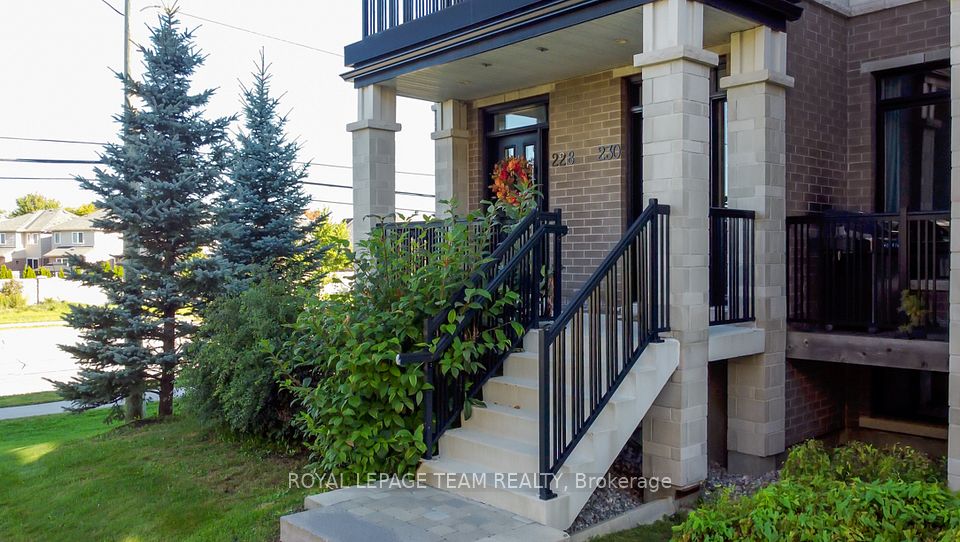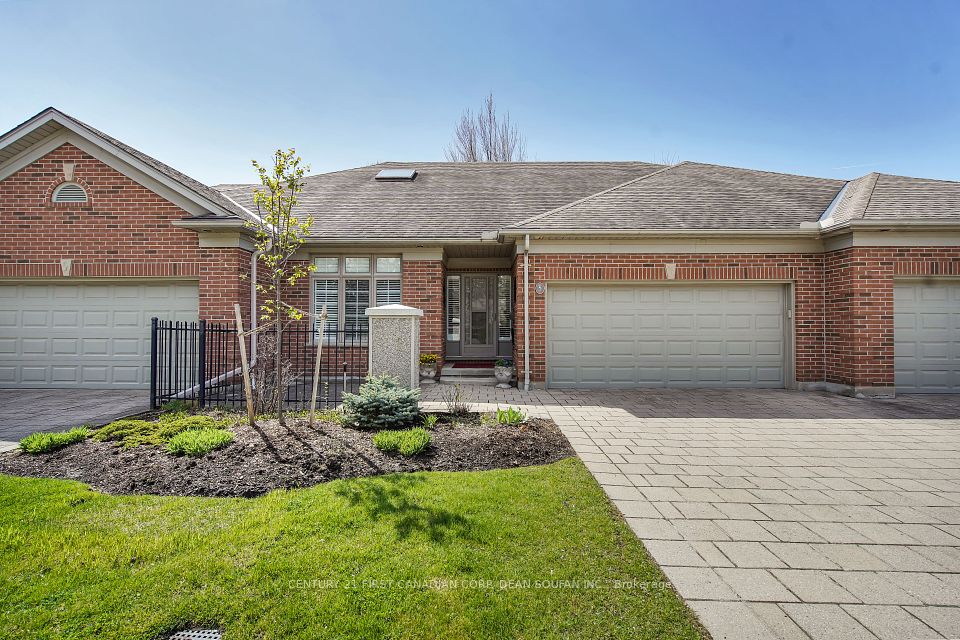$779,000
100 Long Branch Avenue, Toronto W06, ON M8W 1N6
Virtual Tours
Price Comparison
Property Description
Property type
Condo Townhouse
Lot size
N/A
Style
2-Storey
Approx. Area
N/A
Room Information
| Room Type | Dimension (length x width) | Features | Level |
|---|---|---|---|
| Foyer | N/A | N/A | Main |
| Dining Room | N/A | Combined w/Living | Main |
| Living Room | N/A | Combined w/Dining | Main |
| Kitchen | N/A | N/A | Main |
About 100 Long Branch Avenue
2 Bedroom & 3 Bath Executive Condo Townhome in Trendy Long Branch. Open Concept Layout on Main Level - Kitchen w/ combined Living & Dining area w/ walkout to patio. Primary Bedroom W/ Ensuite. This stacked townhouse offers a flowing, open concept floor plan w/ 9 ft ceilings! Walk To Long Branch GO, Lake, Parks, Streetcar, Shopping & Dining. 15 Minutes To Downtown & Toronto's International Airport!
Home Overview
Last updated
2 days ago
Virtual tour
None
Basement information
None
Building size
--
Status
In-Active
Property sub type
Condo Townhouse
Maintenance fee
$310.43
Year built
2024
Additional Details
MORTGAGE INFO
ESTIMATED PAYMENT
Location
Some information about this property - Long Branch Avenue

Book a Showing
Find your dream home ✨
I agree to receive marketing and customer service calls and text messages from homepapa. Consent is not a condition of purchase. Msg/data rates may apply. Msg frequency varies. Reply STOP to unsubscribe. Privacy Policy & Terms of Service.








