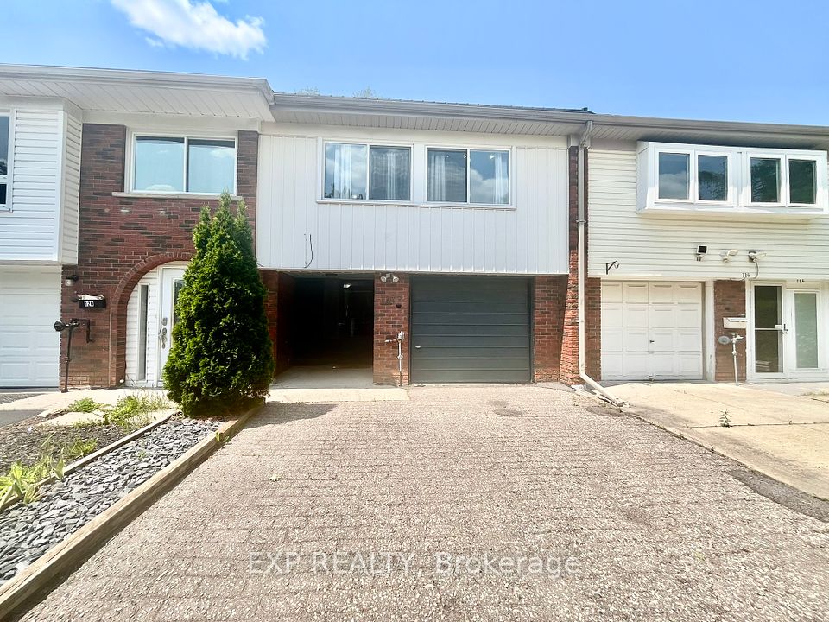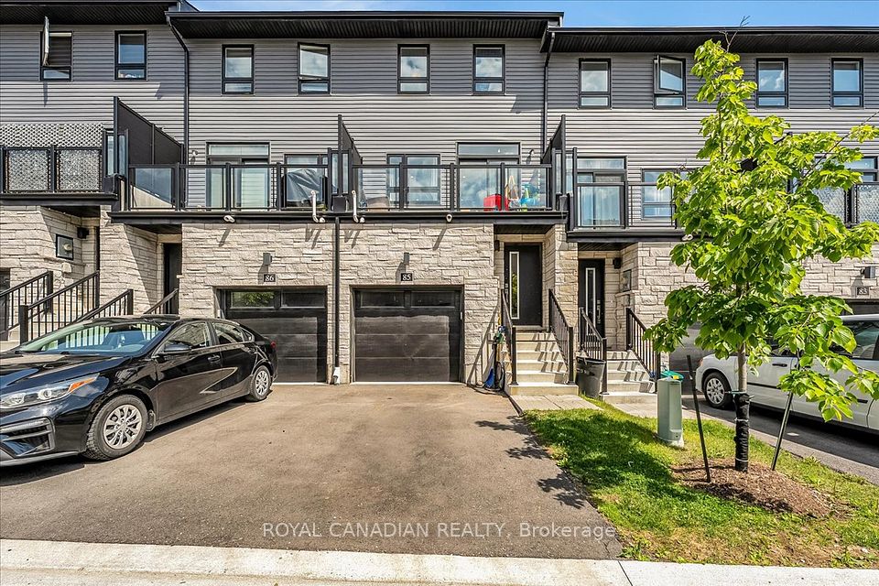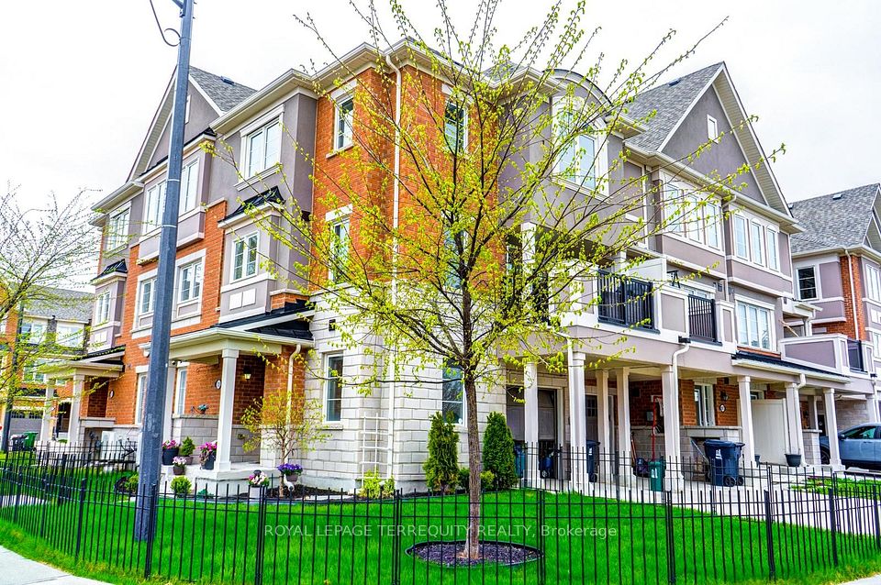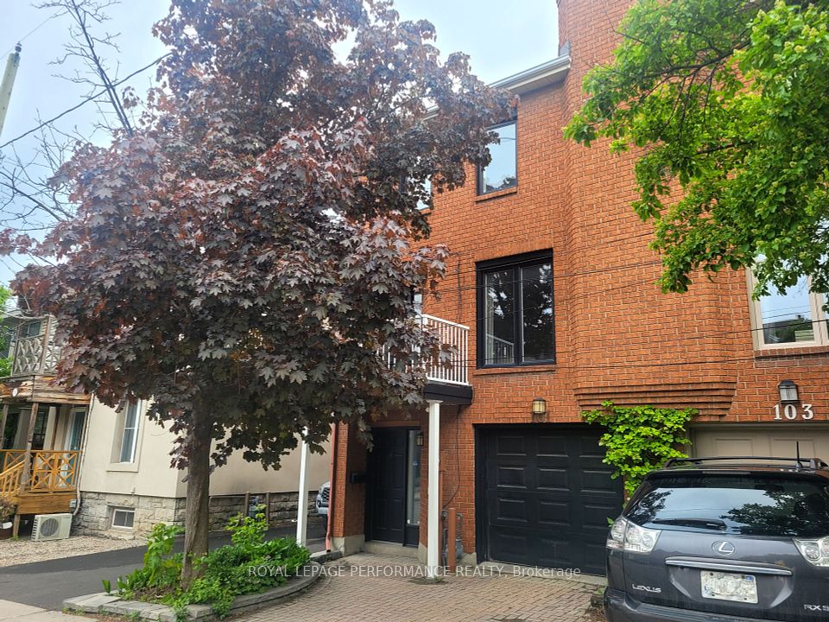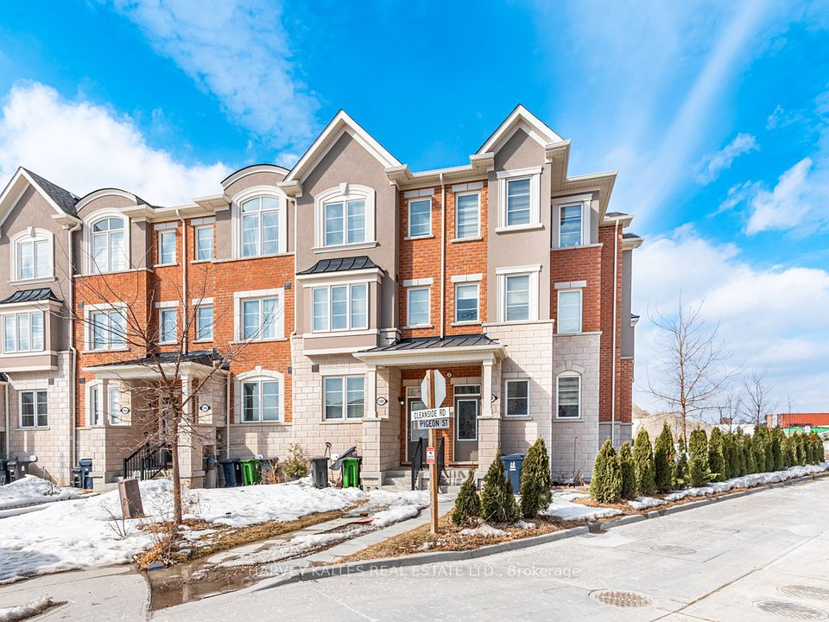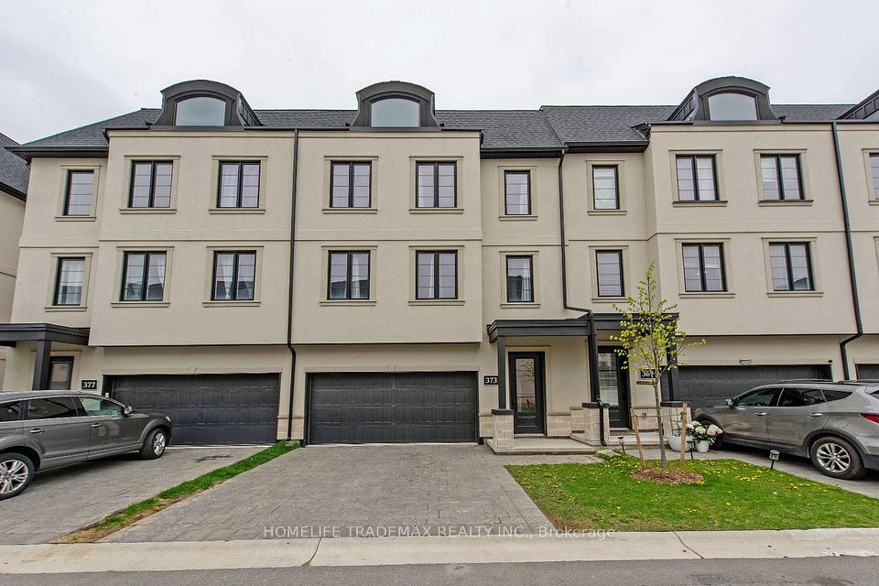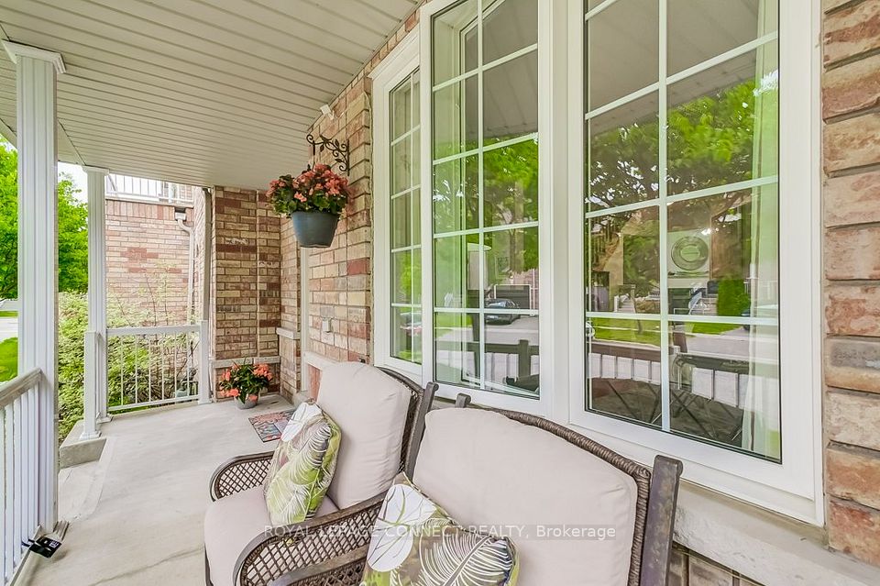
$629,000
1008 Klondike Road, Kanata, ON K2K 0C3
Virtual Tours
Price Comparison
Property Description
Property type
Att/Row/Townhouse
Lot size
N/A
Style
2-Storey
Approx. Area
N/A
Room Information
| Room Type | Dimension (length x width) | Features | Level |
|---|---|---|---|
| Kitchen | 5.63 x 2.59 m | Eat-in Kitchen | Main |
| Living Room | 4.87 x 3.04 m | N/A | Main |
| Dining Room | 3.13 x 3.04 m | N/A | Main |
| Powder Room | 2 x 1.1 m | N/A | Main |
About 1008 Klondike Road
Welcome to 1008 Klondike Road, a spacious and well-maintained 3+1 bedroom, 2.5 bathroom freehold townhome nestled in the desirable community of Shirley's Brook in Kanata North. With its open-concept layout, sunny south-facing backyard, and unbeatable location, this home offers the perfect blend of comfort, style, and convenience. Step inside to a bright and airy main floor featuring a combined living and dining space, ideal for both entertaining and everyday family life. The kitchen flows seamlessly into the living area, creating a welcoming space. Upstairs, you'll find three well-sized bedrooms, including a generous primary with ensuite access and ample closet space. The finished lower level adds valuable extra living space, complete with a fourth bedroom or home office, perfect for guests, teens, or remote work. Step out onto your large south-facing deck to enjoy summer BBQs or unwind in the private, low-maintenance backyard. Located in a family-friendly neighborhood close to top-rated schools, parks, walking paths, transit, and Kanata's high-tech hub, this home is ideal for young families, professionals, or savvy investors. Don't miss your chance to live in one of Kanata's most sought-after communities book your showing today!
Home Overview
Last updated
2 days ago
Virtual tour
None
Basement information
Partially Finished
Building size
--
Status
In-Active
Property sub type
Att/Row/Townhouse
Maintenance fee
$N/A
Year built
2024
Additional Details
MORTGAGE INFO
ESTIMATED PAYMENT
Location
Some information about this property - Klondike Road

Book a Showing
Find your dream home ✨
I agree to receive marketing and customer service calls and text messages from homepapa. Consent is not a condition of purchase. Msg/data rates may apply. Msg frequency varies. Reply STOP to unsubscribe. Privacy Policy & Terms of Service.






