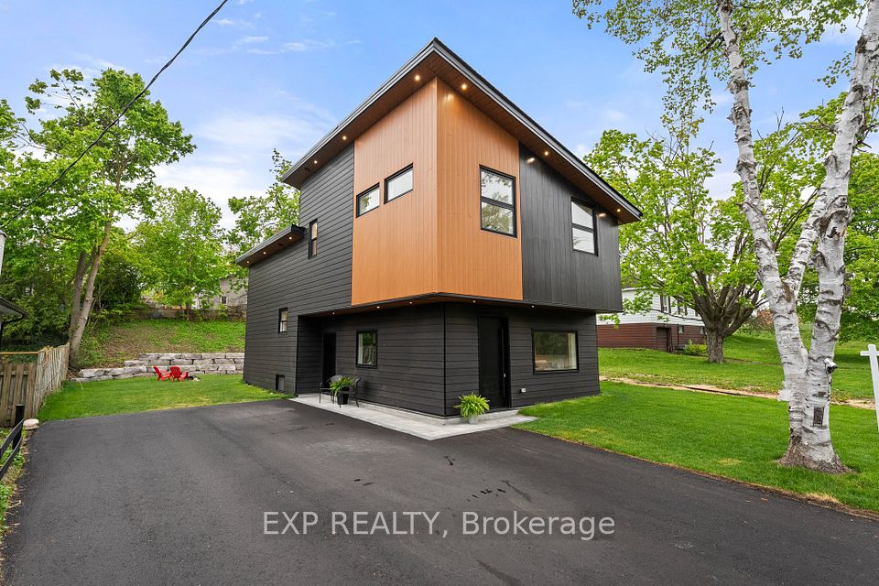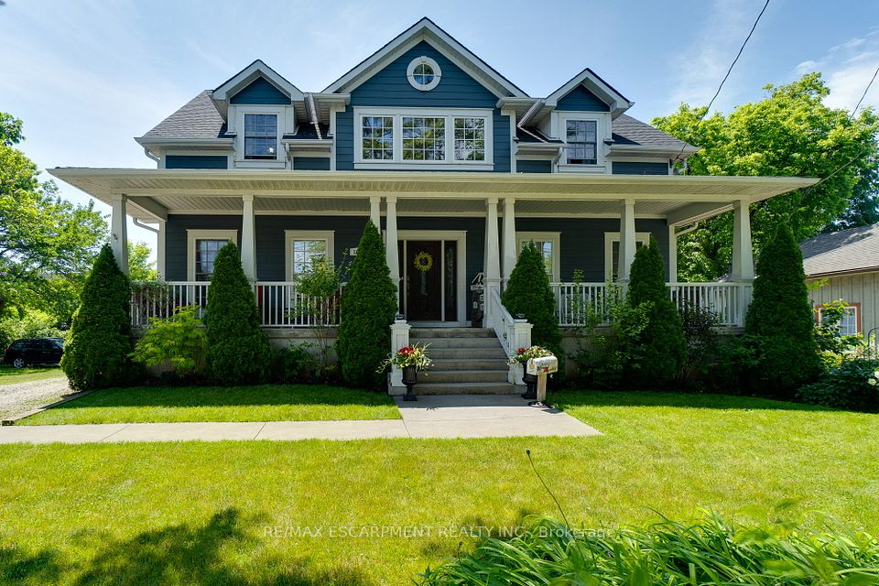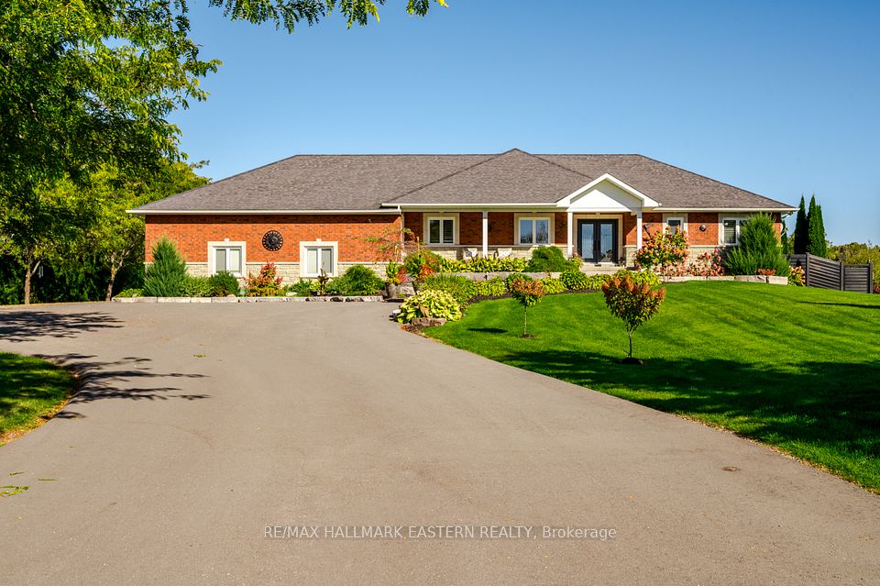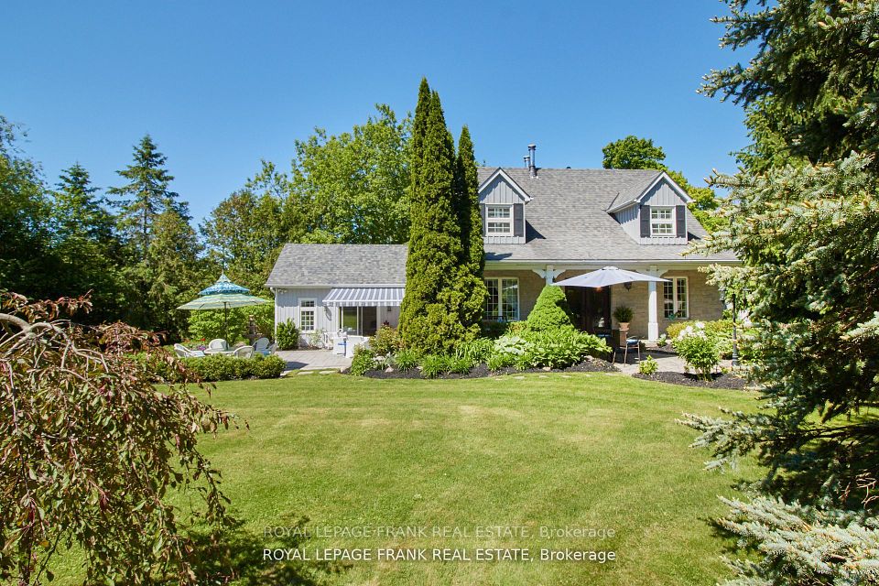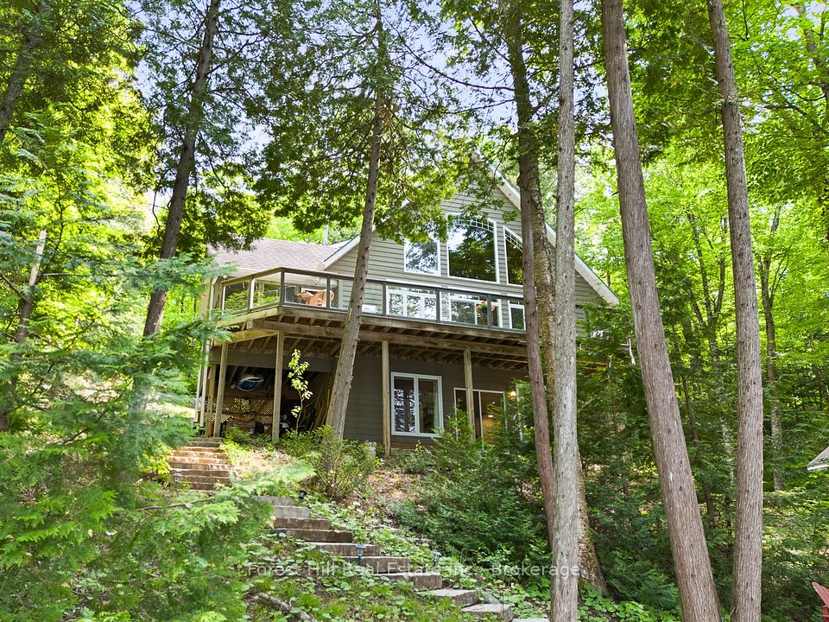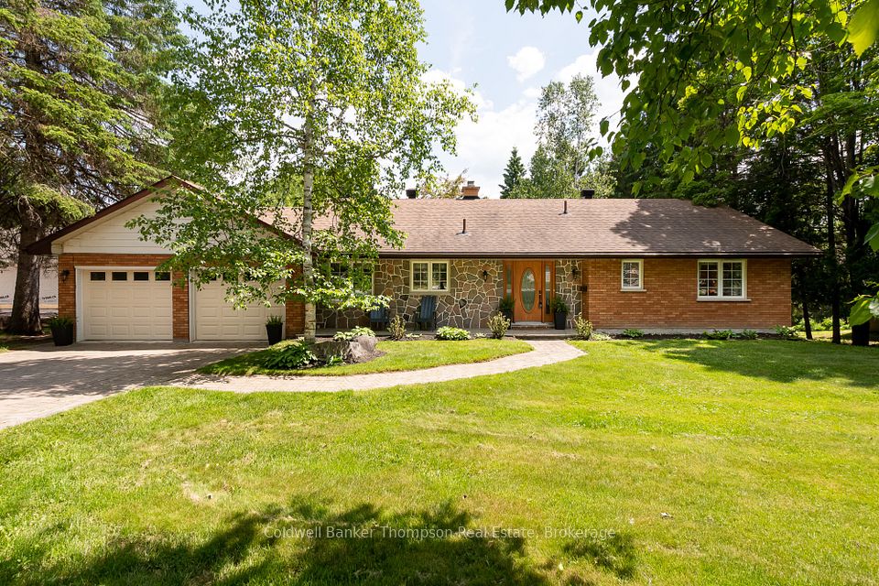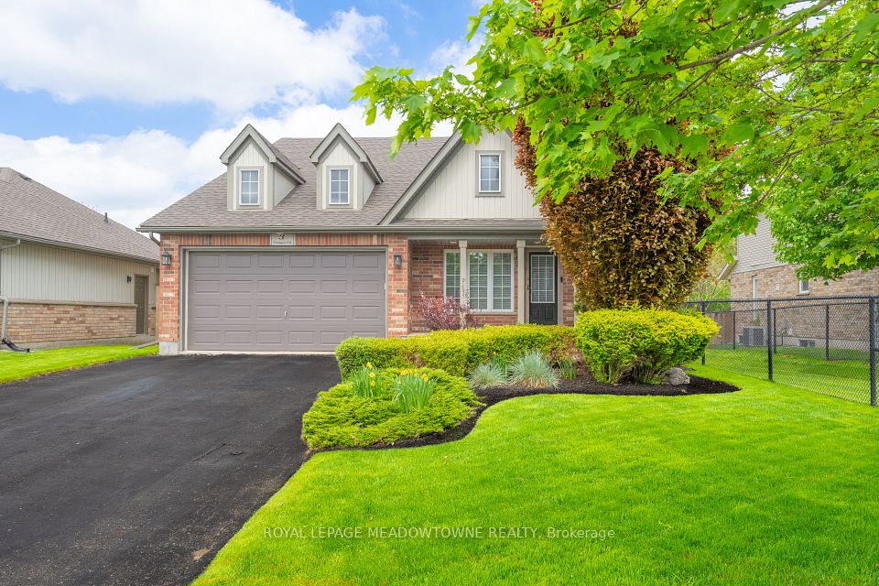
$1,448,800
101 Colonel Danforth Trail, Toronto E10, ON M1C 1P8
Virtual Tours
Price Comparison
Property Description
Property type
Detached
Lot size
N/A
Style
2-Storey
Approx. Area
N/A
Room Information
| Room Type | Dimension (length x width) | Features | Level |
|---|---|---|---|
| Foyer | 2.75 x 2.15 m | N/A | Main |
| Family Room | 3.5 x 5.11 m | Hardwood Floor, Brick Fireplace, Walk-Out | Main |
| Bedroom | 2.55 x 5.53 m | Hardwood Floor, B/I Closet, Window | Main |
| Bedroom | 3.52 x 3.15 m | Hardwood Floor, B/I Closet, Window | Main |
About 101 Colonel Danforth Trail
Nestled on a quiet, mature tree-lined street and backing onto a stunning west-facing ravine, this one-of-a-kind home truly feels like a treehouse retreat. With complete privacy, breathtaking views from every room, and enormous windows that flood the space with natural light, every season becomes a living painting -- and daily wildlife sightings only add to the magic. Extensively and thoughtfully renovated, this unique 2-storey home features 3 bedrooms, 2 spa-like luxury bathrooms, and a chef-inspired kitchen with custom cabinetry, quartz countertops and stainless steel appliances. The open-concept upper level includes a bright living room with a cozy fireplace and walkout to an expansive upper deck, a spacious dining area, and the renovated kitchen. The primary bedroom offers a custom, wall-to-wall closet, an additional walk-in closet, and a luxurious, 5-piece ensuite with a walk-in shower, soaker tub and double sink vanity. The main level is equally impressive, with a cozy family room and second fireplace, walkout to a lower deck, renovated 3-piece bathroom, 2 additional bedrooms, laundry room, and direct access to the fully insulated garage. Perfect for entertaining, the outdoor space features upper (35 ft by 13 ft) and lower (24 ft by 27 ft) decks, four custom-built-in storage centres, and peaceful sunset views. There is plenty of room for parking in the insulated single car garage and private, newly-paved 6-car driveway. Renovated top to bottom with an extensive list of updates this turnkey home is a rare offering that blends nature, luxury, and privacy seamlessly. Enjoy the best of outdoor living with nearby trails along the Waterfront, Colonel Danforth Park, and Rouge National Park. Local highlights include Adams Park, tennis courts, boat launches, and top-rated schools. Excursions outside the neighbourhood are made easy with the Rouge Hill GO Train, TTC, Kingston Road and 401 close-by.
Home Overview
Last updated
1 day ago
Virtual tour
None
Basement information
None
Building size
--
Status
In-Active
Property sub type
Detached
Maintenance fee
$N/A
Year built
2024
Additional Details
MORTGAGE INFO
ESTIMATED PAYMENT
Location
Some information about this property - Colonel Danforth Trail

Book a Showing
Find your dream home ✨
I agree to receive marketing and customer service calls and text messages from homepapa. Consent is not a condition of purchase. Msg/data rates may apply. Msg frequency varies. Reply STOP to unsubscribe. Privacy Policy & Terms of Service.






