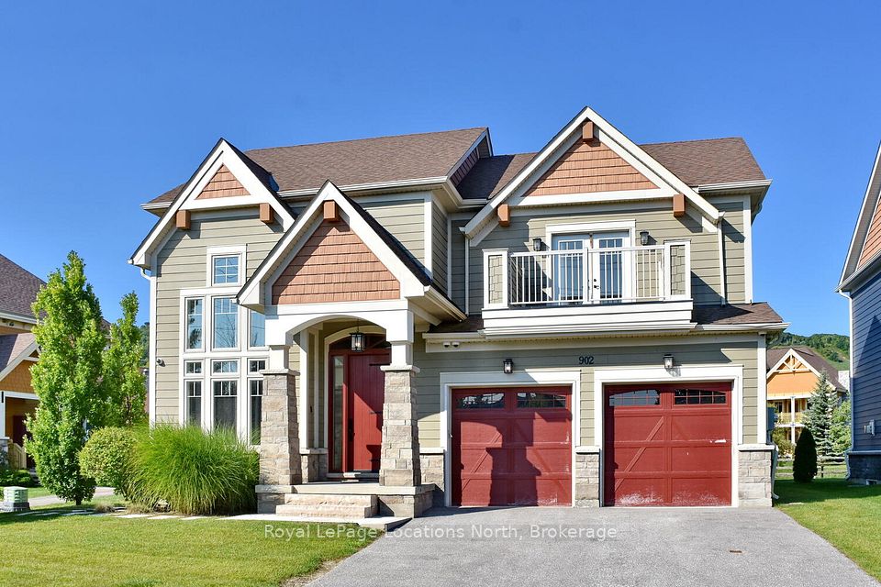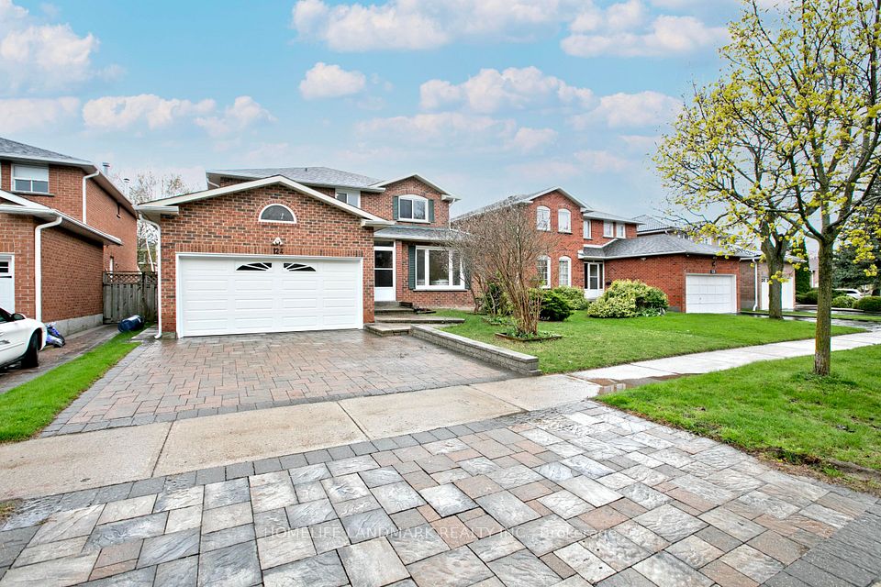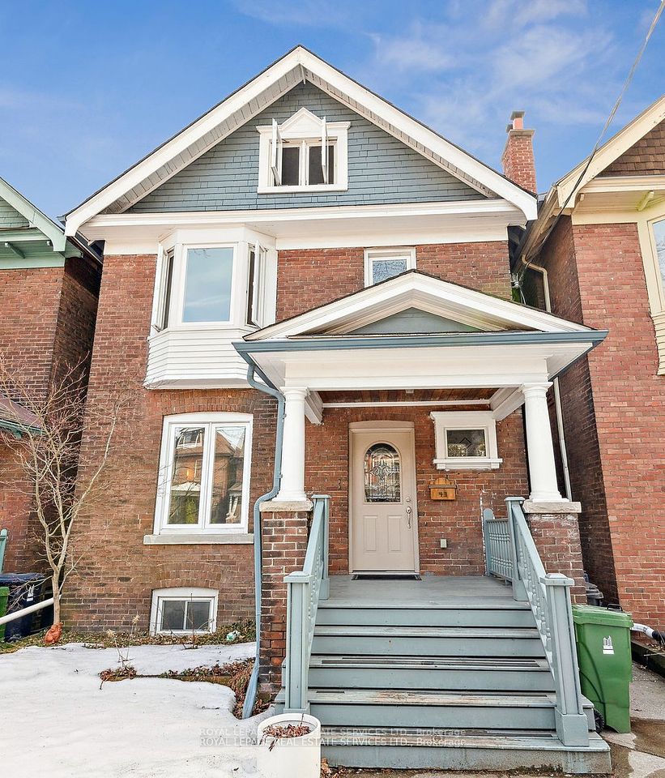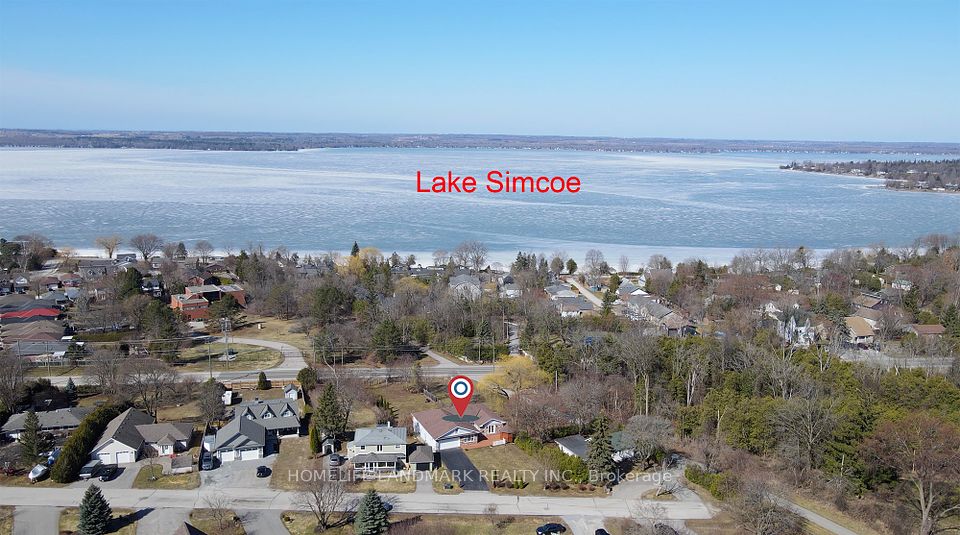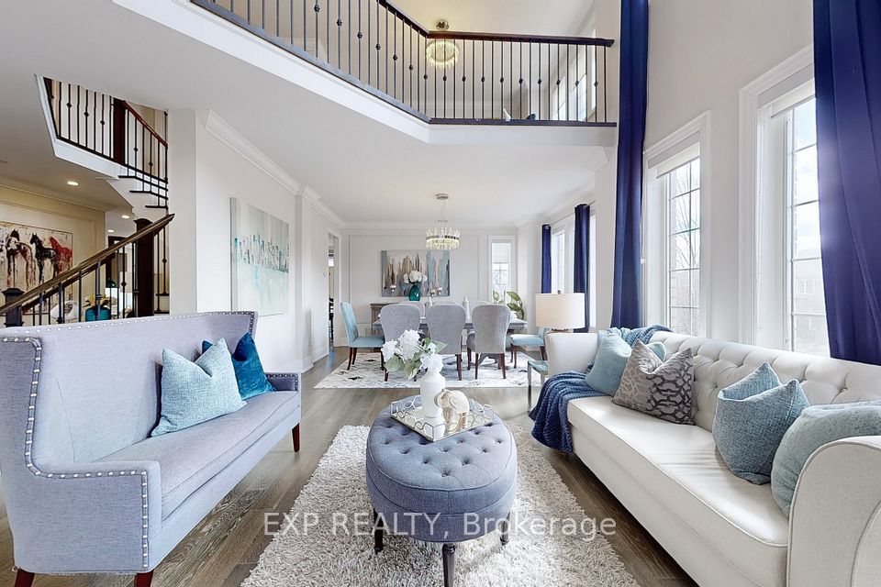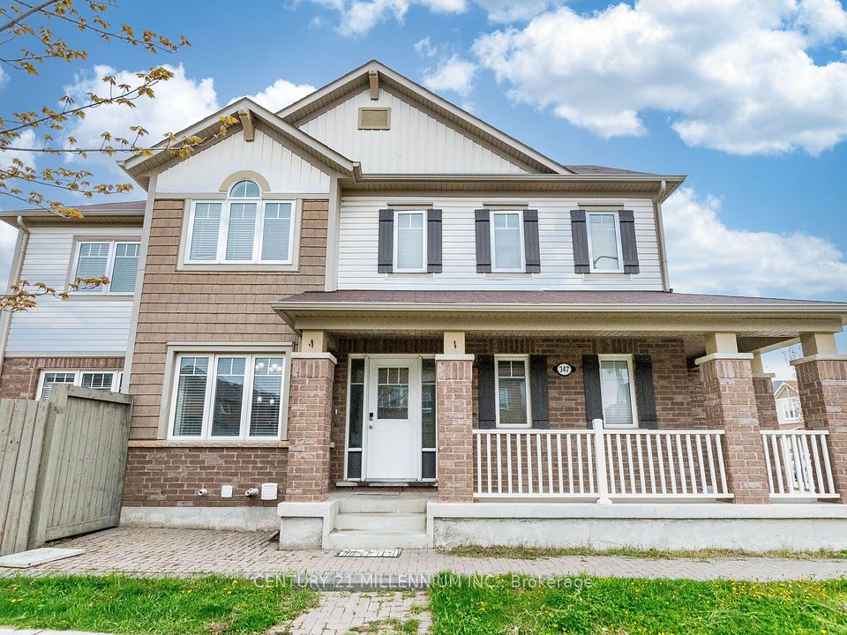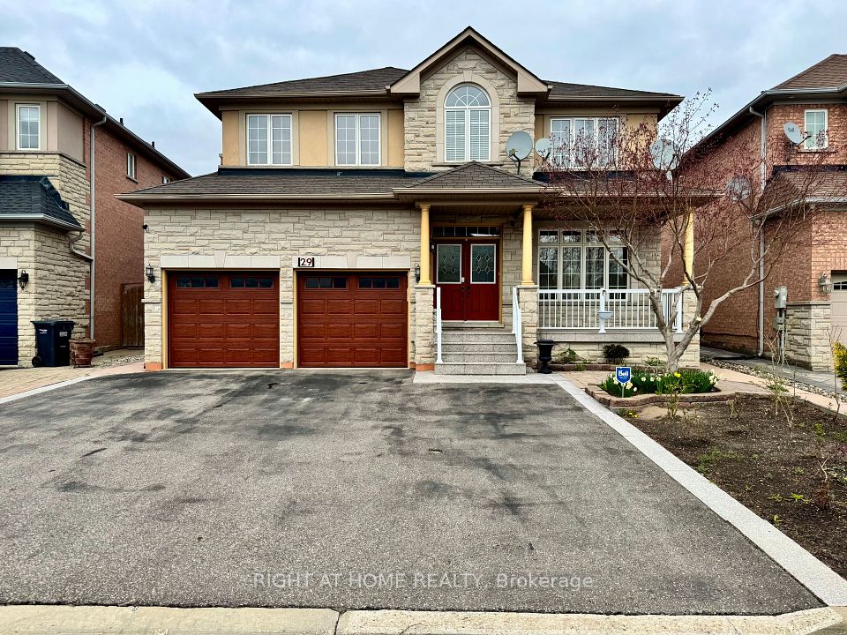$1,599,000
101 Grand Oak Drive, Richmond Hill, ON L4E 4A6
Price Comparison
Property Description
Property type
Detached
Lot size
< .50 acres
Style
2-Storey
Approx. Area
N/A
Room Information
| Room Type | Dimension (length x width) | Features | Level |
|---|---|---|---|
| Living Room | 6.3 x 4.2 m | Hardwood Floor, Pot Lights, Combined w/Dining | Main |
| Family Room | 3.75 x 3.75 m | Hardwood Floor, Fireplace, Open Concept | Main |
| Kitchen | 3.05 x 4.2 m | Backsplash, Breakfast Area, Renovated | Main |
| Dining Room | 6.3 x 4.2 m | Hardwood Floor, Pot Lights, Combined w/Living | Main |
About 101 Grand Oak Drive
Desirable Kingshill Family-Friendly Community! Bright, Sunfilled Home w/ Functional Floor Plan and lots of upgrades! Featuring 9ft Ceiling On Main Level, Combined Living & Dining Room, Family-Sized Kitchen Open to Family Room w/ Gas Fireplace. Hardwood on Main & 2nd Level. Finished Basement Apartment w/ Separate Entrance, Kitchen, Laundry & 3-Pc Bath Ideal for Large Families or Income Potential!! Roof (2016), Garage Door (2021), Furnace (Owned, 2020), HWT (Rent, 2021), Main Bath (2021), Deck (2019), Entire Home Fresh Paint (2025). Steps to Parks, Splash Pad & Schools. Motivated Seller, Move-In Ready Gem!
Home Overview
Last updated
Apr 13
Virtual tour
None
Basement information
Apartment, Walk-Out
Building size
--
Status
In-Active
Property sub type
Detached
Maintenance fee
$N/A
Year built
--
Additional Details
MORTGAGE INFO
ESTIMATED PAYMENT
Location
Some information about this property - Grand Oak Drive

Book a Showing
Find your dream home ✨
I agree to receive marketing and customer service calls and text messages from homepapa. Consent is not a condition of purchase. Msg/data rates may apply. Msg frequency varies. Reply STOP to unsubscribe. Privacy Policy & Terms of Service.







