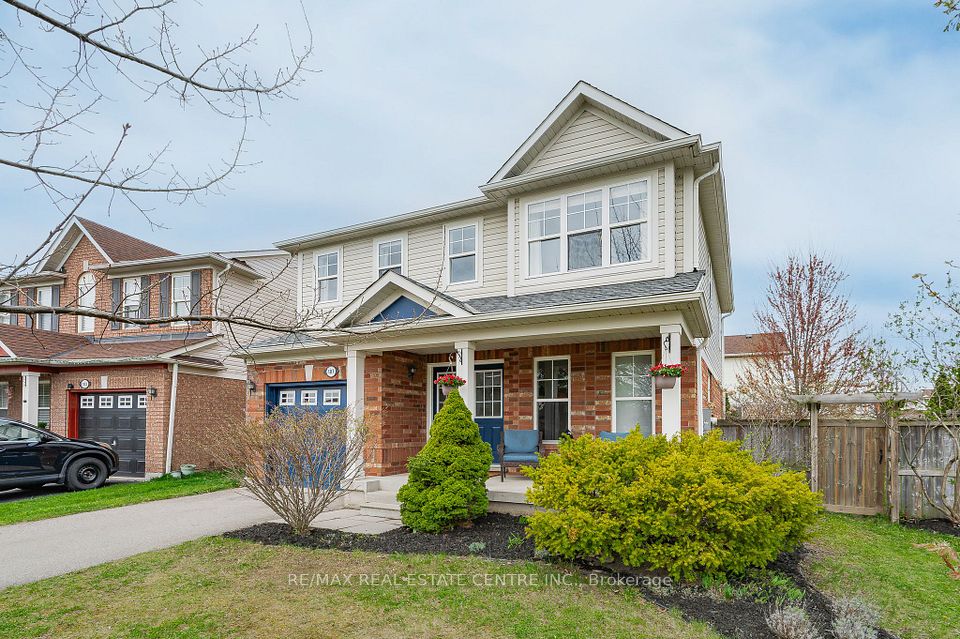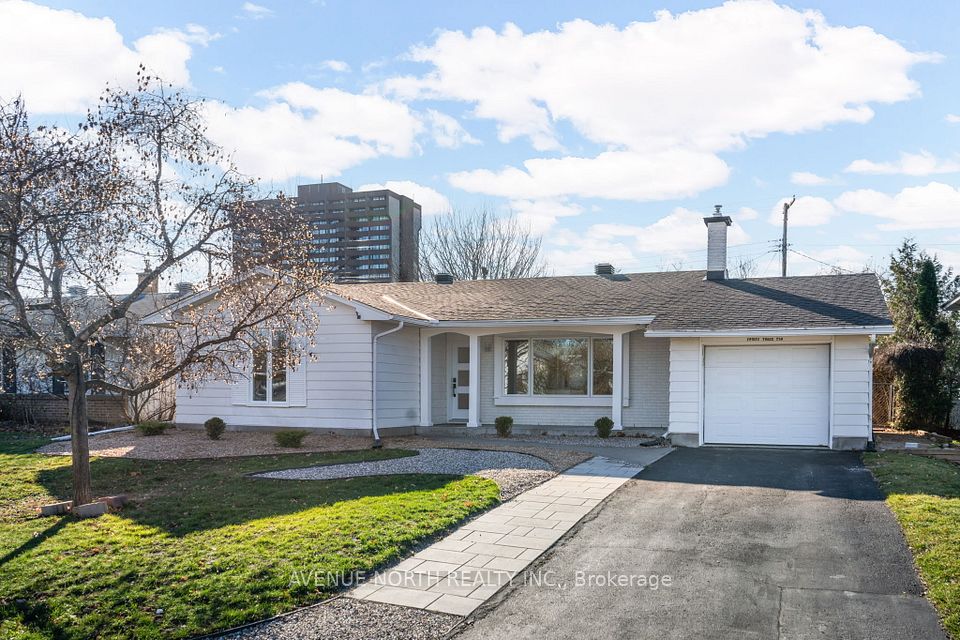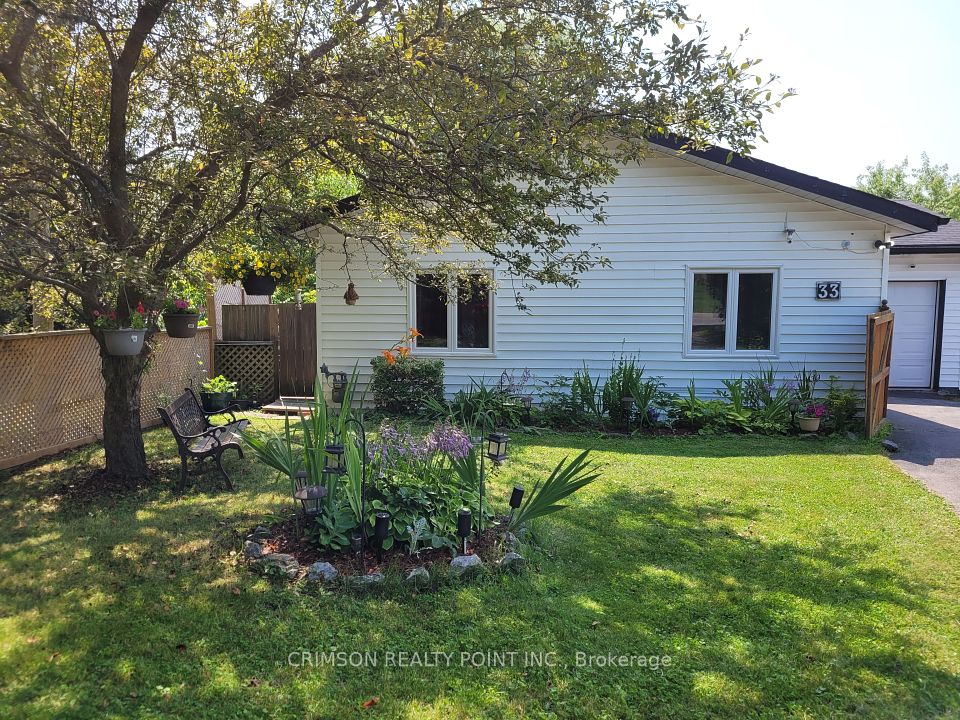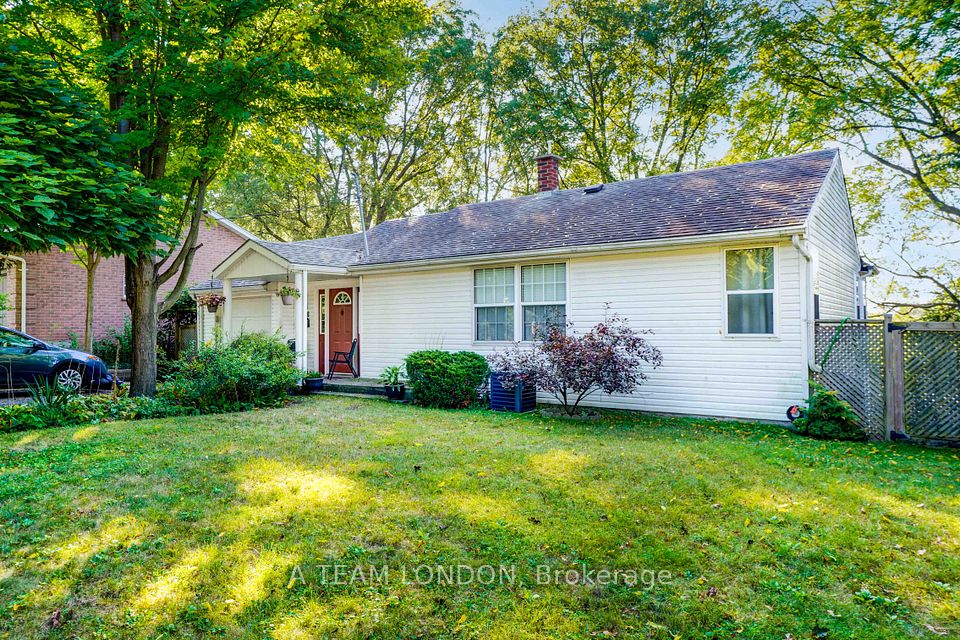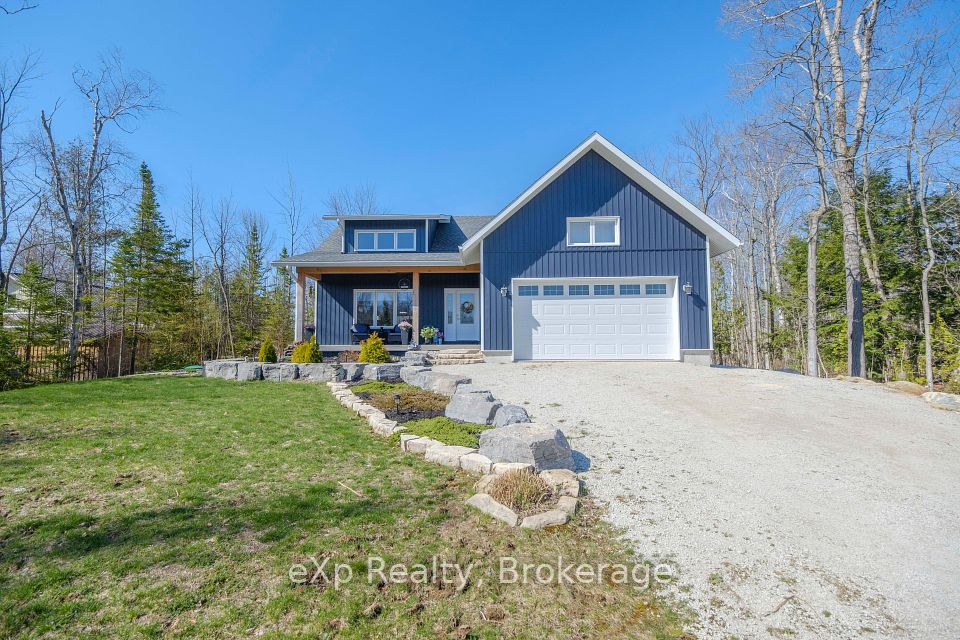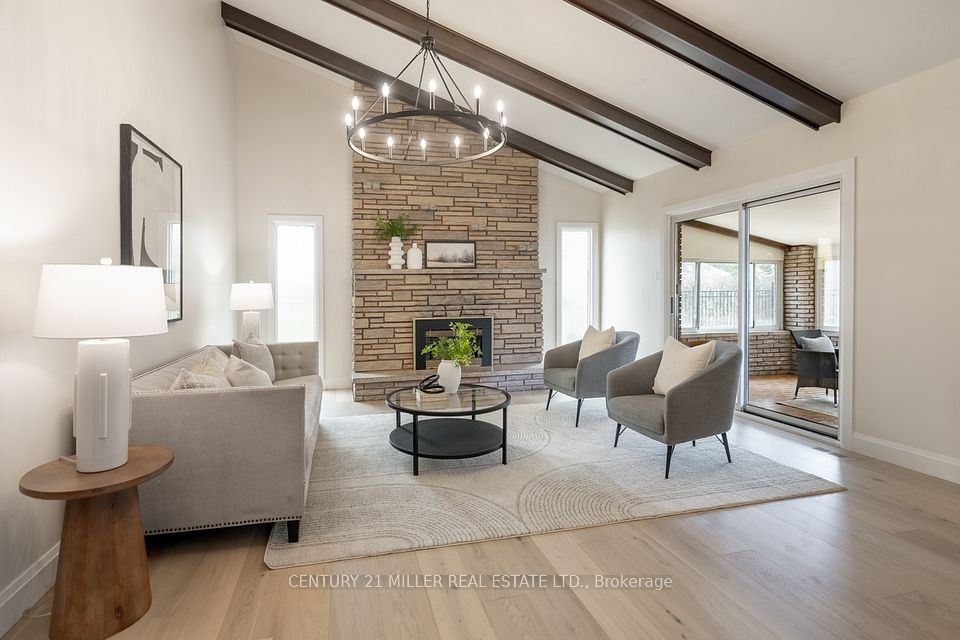$575,000
101 MacKenzie Street, Brockville, ON K6V 6Z8
Price Comparison
Property Description
Property type
Detached
Lot size
N/A
Style
Bungalow
Approx. Area
N/A
Room Information
| Room Type | Dimension (length x width) | Features | Level |
|---|---|---|---|
| Foyer | 3.69 x 1.95 m | Double Closet, Hardwood Floor | Main |
| Living Room | 3.96 x 3.5 m | Hardwood Floor | Main |
| Dining Room | 3.6 x 3.17 m | Hardwood Floor | Main |
| Kitchen | 3.6 x 2.94 m | Granite Counters, Tile Floor, Coffered Ceiling(s) | Main |
About 101 MacKenzie Street
Welcome to 101 MacKenzie Street in Brockville's sought-after north end! This 1447 square foot (main floor) ALL STONE bungalow with covered front porch, built in 1991, offers 3+1 beds, 2.5 baths, and carpet-free main floor living with hardwood and tile throughout. The foyer includes an large double closet and welcomes you into the home with both function and style. At the front, a separate living room provides a perfect space for entertaining company, enjoying music, or quietly reading away from the main hub. The open-concept kitchen and dining area is ideal for everyday living, featuring granite counters, a handy work island, newer appliances (except fridge) which are all included. The dining space flows into the spacious family room with a natural gas fireplace and patio doors leading to a large yard complete with spacious deck, nat. gas BBQ, vinyl shed, gardens and mature trees for shade and privacy plus it fenced & hedged perfect for outdoor dining, play, or pets. The spacious primary bedroom includes a 4-pc ensuite, and all bedrooms offer generous dimensions and ample closet space. The double interlock driveway leads to a 2-car attached garage with inside entry and storage solutions for recreation/outdoor gear. The basement adds great value, offering a fourth bedroom/office with closet, a 2-pc bathroom (accessed via the laundry/utility area), and an extra room that could serve as storage, workshop, or hobby space. The entertaining sized L-shaped rec room is fantastic for kids who enjoy indoor floor hockey or ride-on kids toys since there is no flooring (was like that when purchased - no issues/just preference) or add flooring to finish it off - great for a teenagers who want their own space, home theatre, home gym/workout space, pool table and more! Oversized insulated cold storage room too. Located close to schools, parks, shopping, and amenities, this home blends comfort, space, and practicality in a great neighbourhood. New shingles too! Come see!
Home Overview
Last updated
20 hours ago
Virtual tour
None
Basement information
Full, Partially Finished
Building size
--
Status
In-Active
Property sub type
Detached
Maintenance fee
$N/A
Year built
2024
Additional Details
MORTGAGE INFO
ESTIMATED PAYMENT
Location
Some information about this property - MacKenzie Street

Book a Showing
Find your dream home ✨
I agree to receive marketing and customer service calls and text messages from homepapa. Consent is not a condition of purchase. Msg/data rates may apply. Msg frequency varies. Reply STOP to unsubscribe. Privacy Policy & Terms of Service.







