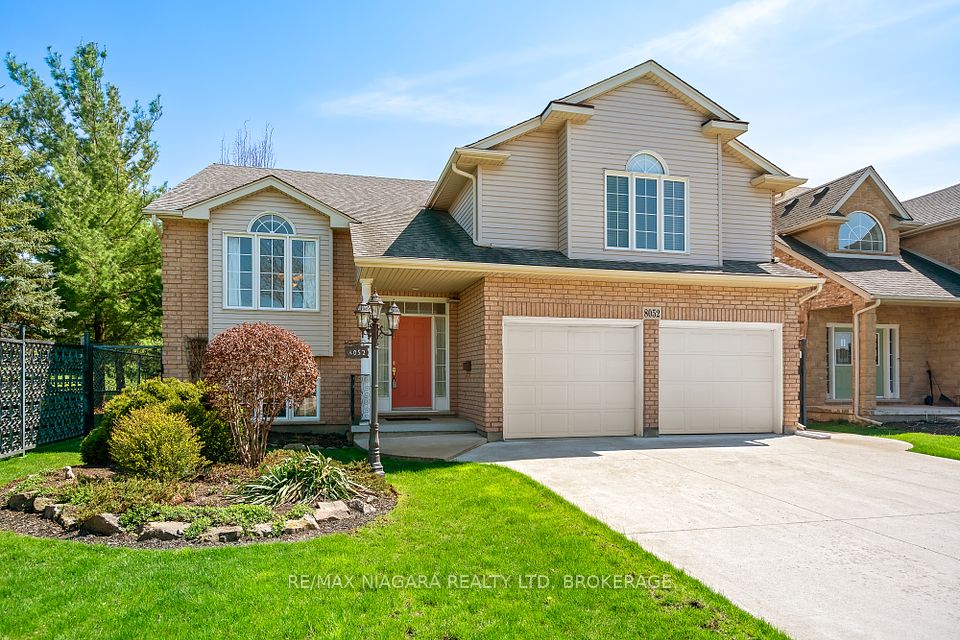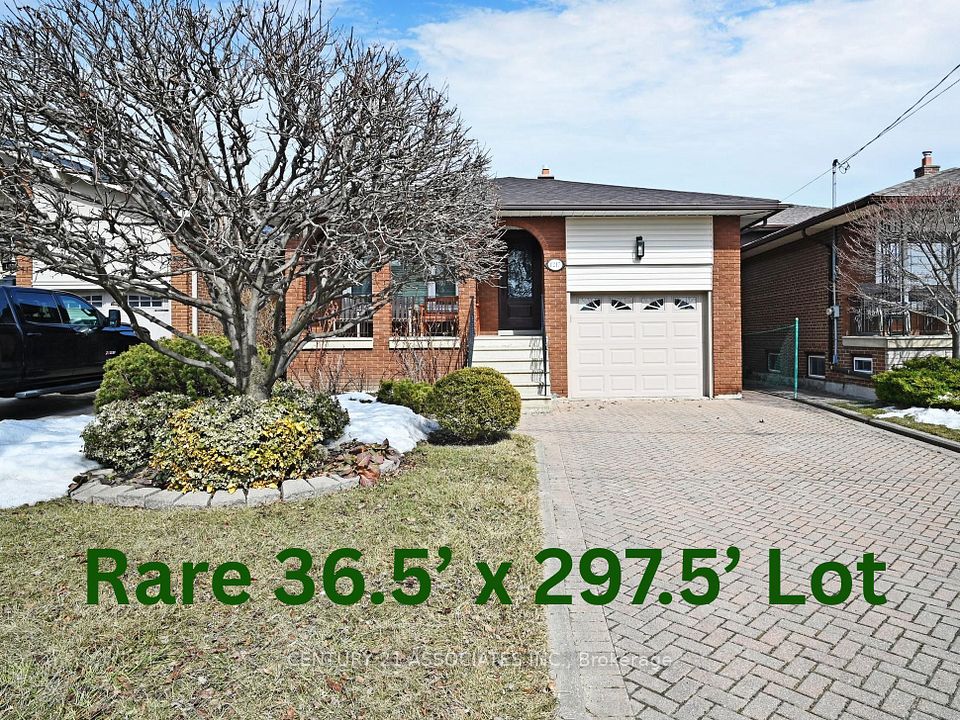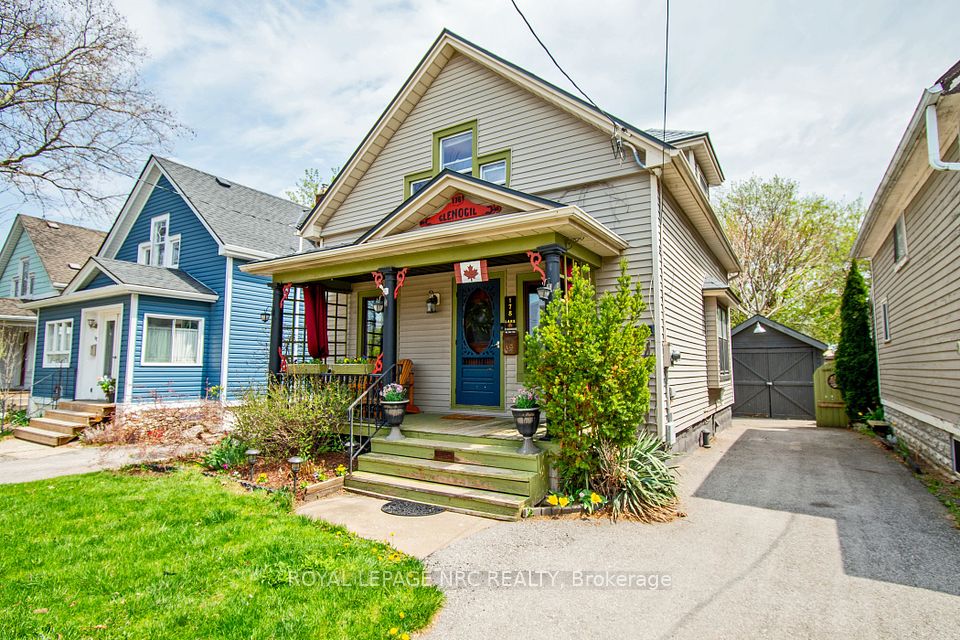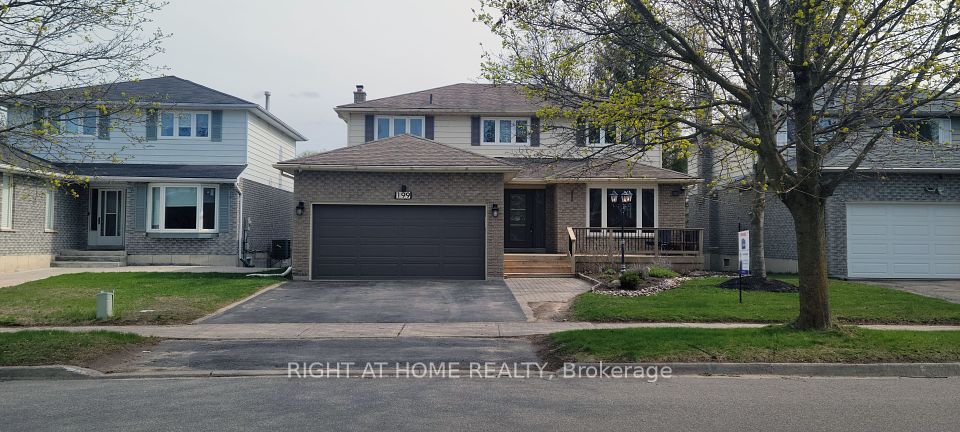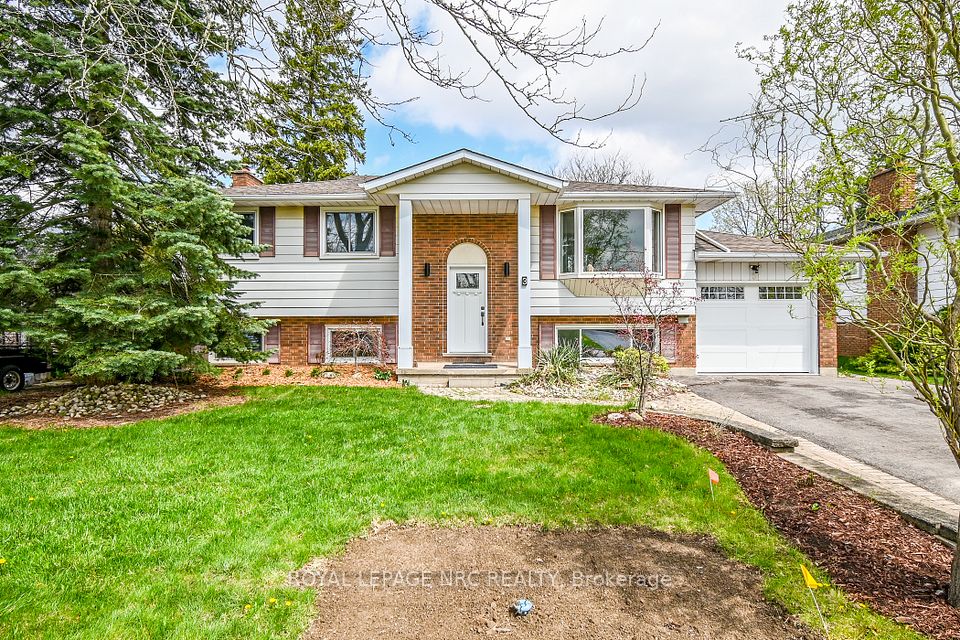$962,000
101 May Street, Guelph/Eramosa, ON N0B 2K0
Virtual Tours
Price Comparison
Property Description
Property type
Detached
Lot size
N/A
Style
Bungalow-Raised
Approx. Area
N/A
Room Information
| Room Type | Dimension (length x width) | Features | Level |
|---|---|---|---|
| Kitchen | 3.747 x 2.688 m | Laminate, Skylight, Custom Backsplash | Main |
| Living Room | 6.145 x 3.39 m | Laminate, Large Window, Open Concept | Main |
| Dining Room | 6.407 x 3.232 m | Laminate, W/O To Deck, Open Concept | Main |
| Primary Bedroom | 4.348 x 3.204 m | Laminate, Double Closet, Large Window | Main |
About 101 May Street
Welcome to this beautifully updated & meticulously maintained raised bungalow in the heart of Rockwood. Featuring 3+1 bedrooms & 2 full bathrooms, this home showcases thoughtful upgrades throughout. Step into the bright foyer, where a skylight fills the space with natural light & creates a warm, welcoming first impression, leading into the open-concept living & dining area. The living room offers a coffered ceiling & a large front-facing window, while the dining area provides access to a wraparound balcony that leads to the spacious backyard, perfect for entertaining or relaxing outdoors. The kitchen is filled with natural light from a second skylight & includes a custom backsplash, a double sink, ample cabinet space, & a central island for added functionality. A third skylight brightens the main bathroom, creating a warm & inviting atmosphere. All three main floor bedrooms feature double closets & large windows; the second bedroom has direct access to the balcony, & the primary bedroom includes its own coffered ceiling for an added touch of character. The finished basement, complete with above-grade windows, offers a cozy family room with a gas fireplace (2017), a versatile fourth bedroom ideal for guests or a home office, an updated 3-piece bathroom, & a well-designed laundry room with a sink, pot lights, built-in shelving, & plenty of space for storage & folding. Step outside to a newer deck with built-in seating, overlooking a fully fenced yard with a swing gate for trailer access, covered storage, & hot tub area. With parking for five, direct garage entry, & a prime location near Rockwood Conservation (2-minute walk), schools, & parks, this home has it all. New Skylight & Stucco Removal (2023). Roof (2023). Fence (2025). New Front Steps (2025). Garage Door (2023). Window in Living Room (2021). Stairs & Deck in Backyard (2025). Furnace (2025). Newly Painted Vinyl Siding. Widened Driveway (2016). Natural Gas BBQ Hookup. Renovated Lower Bathroom (2017). A/C(2014).
Home Overview
Last updated
10 hours ago
Virtual tour
None
Basement information
Finished, Full
Building size
--
Status
In-Active
Property sub type
Detached
Maintenance fee
$N/A
Year built
--
Additional Details
MORTGAGE INFO
ESTIMATED PAYMENT
Location
Some information about this property - May Street

Book a Showing
Find your dream home ✨
I agree to receive marketing and customer service calls and text messages from homepapa. Consent is not a condition of purchase. Msg/data rates may apply. Msg frequency varies. Reply STOP to unsubscribe. Privacy Policy & Terms of Service.







