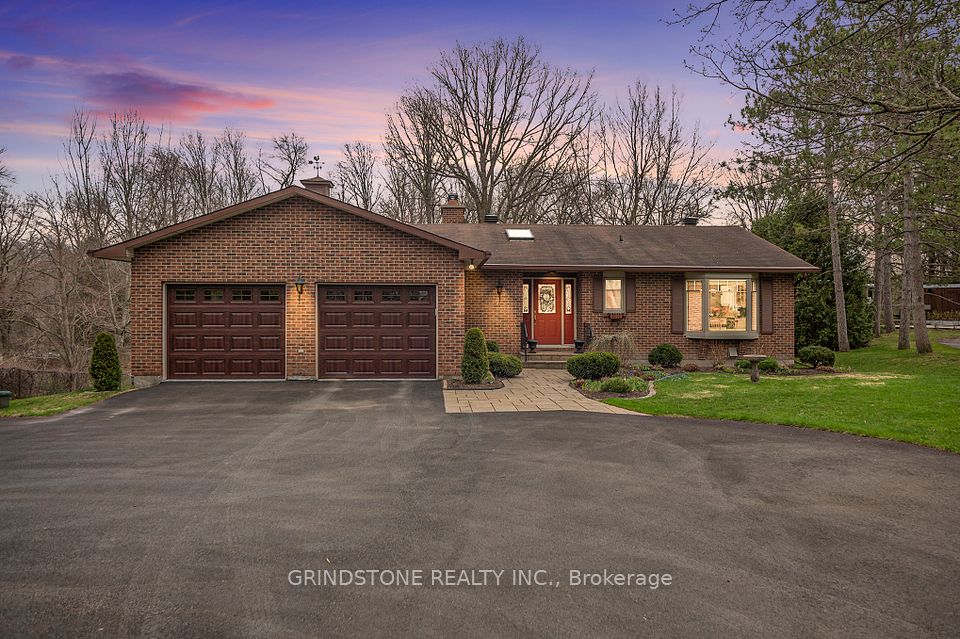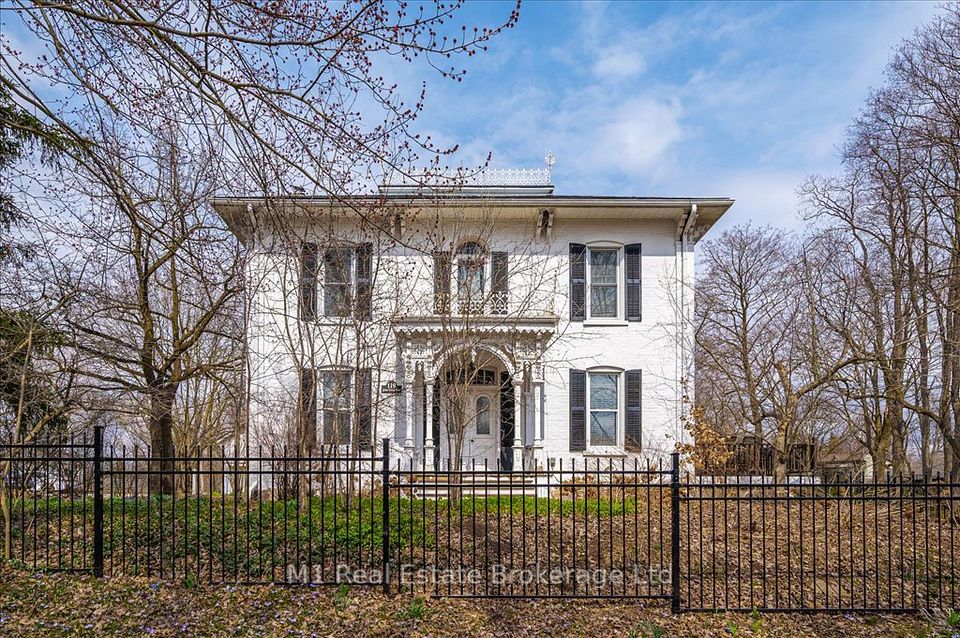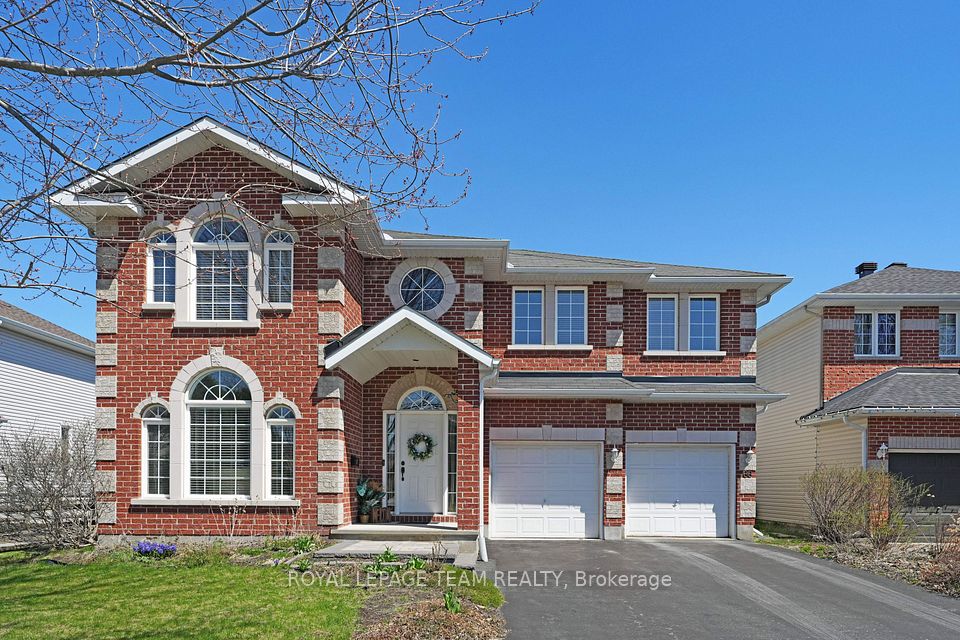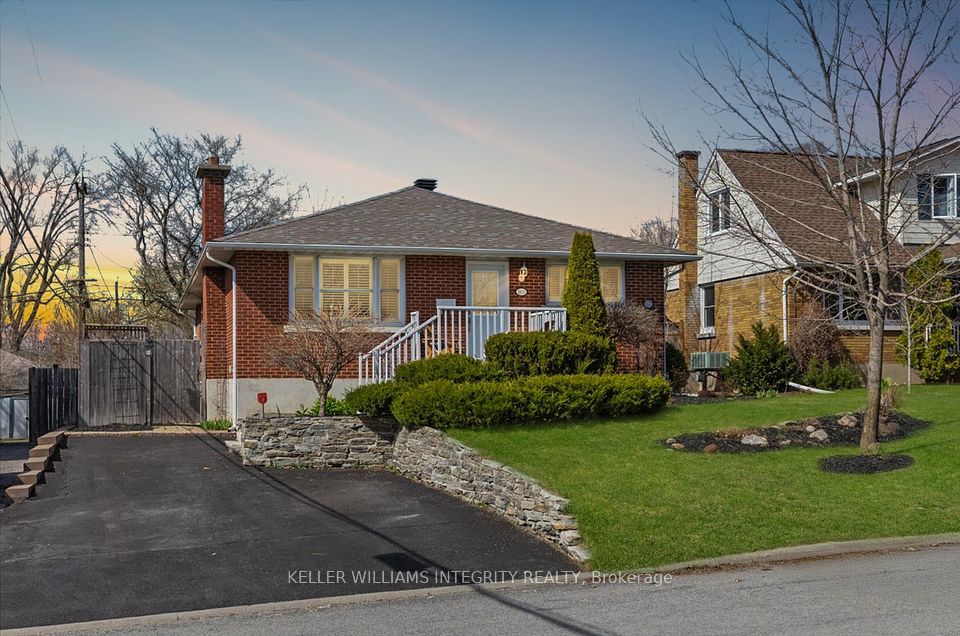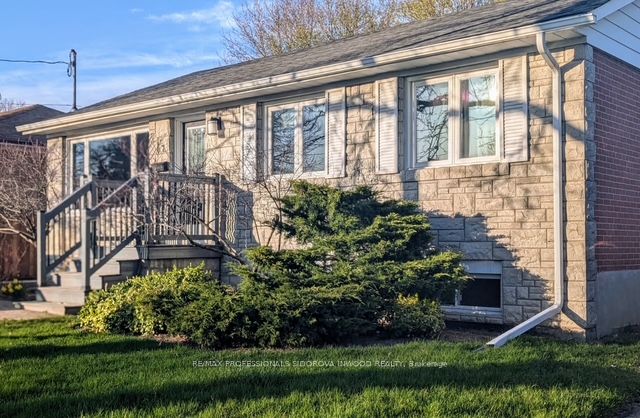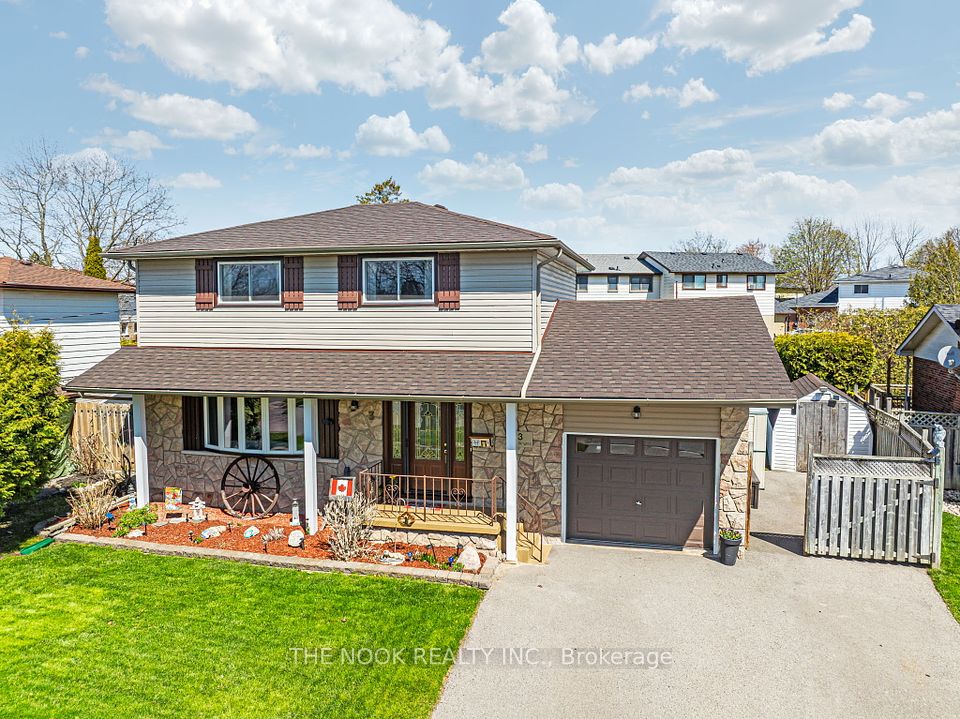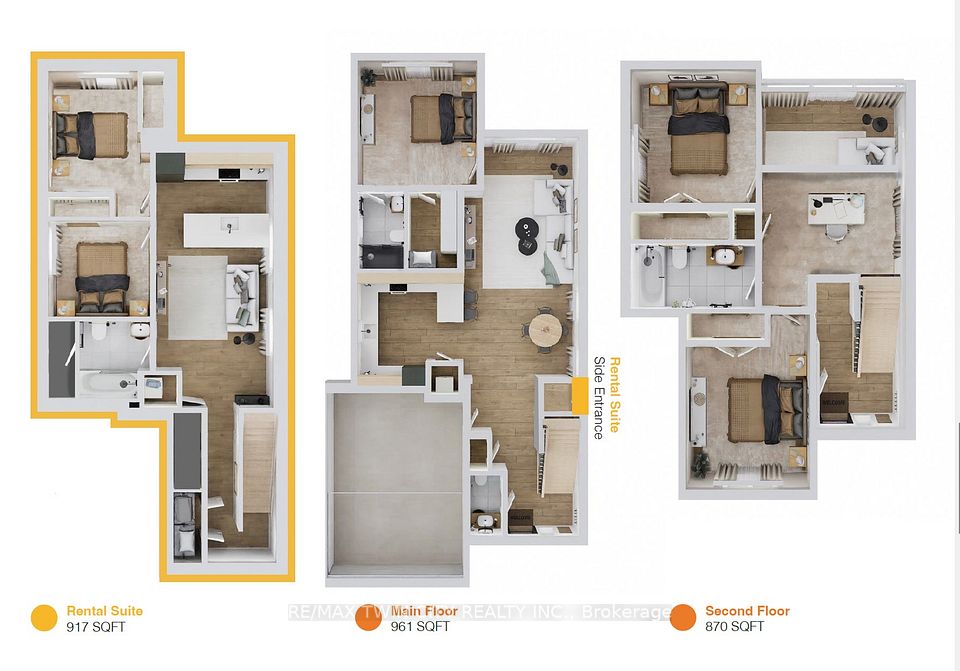$799,800
101 York Drive, Peterborough North, ON K9K 0H7
Price Comparison
Property Description
Property type
Detached
Lot size
N/A
Style
2-Storey
Approx. Area
N/A
Room Information
| Room Type | Dimension (length x width) | Features | Level |
|---|---|---|---|
| Great Room | 5.18 x 4.5 m | Hardwood Floor, Cathedral Ceiling(s) | Main |
| Dining Room | 4.26 x 3.04 m | Hardwood Floor | Main |
| Office | 4.51 x 3.04 m | Hardwood Floor | Main |
| Kitchen | 4.29 x 3.65 m | Ceramic Floor, Stainless Steel Appl | Main |
About 101 York Drive
This beautifully upgraded detached home in a desirable Peterborough neighborhood features a double-door entrance, hardwood floors, a ceramic-tiled kitchen with stainless steel appliances, a cozy fireplace, a unique mid-level family room, four spacious bedrooms, three full bathrooms including a 5-piece ensuite, convenient main floor laundry, a bright basement with large windows and side entrance (perfect for a future in-law suite or apartment), a spacious backyard, and a double car garage located just minutes from Fleming College, Trent University, top-rated schools, parks, shopping, restaurants, and highways, offering an unbeatable lifestyle.
Home Overview
Last updated
Apr 23
Virtual tour
None
Basement information
Walk-Up, Separate Entrance
Building size
--
Status
In-Active
Property sub type
Detached
Maintenance fee
$N/A
Year built
--
Additional Details
MORTGAGE INFO
ESTIMATED PAYMENT
Location
Some information about this property - York Drive

Book a Showing
Find your dream home ✨
I agree to receive marketing and customer service calls and text messages from homepapa. Consent is not a condition of purchase. Msg/data rates may apply. Msg frequency varies. Reply STOP to unsubscribe. Privacy Policy & Terms of Service.







