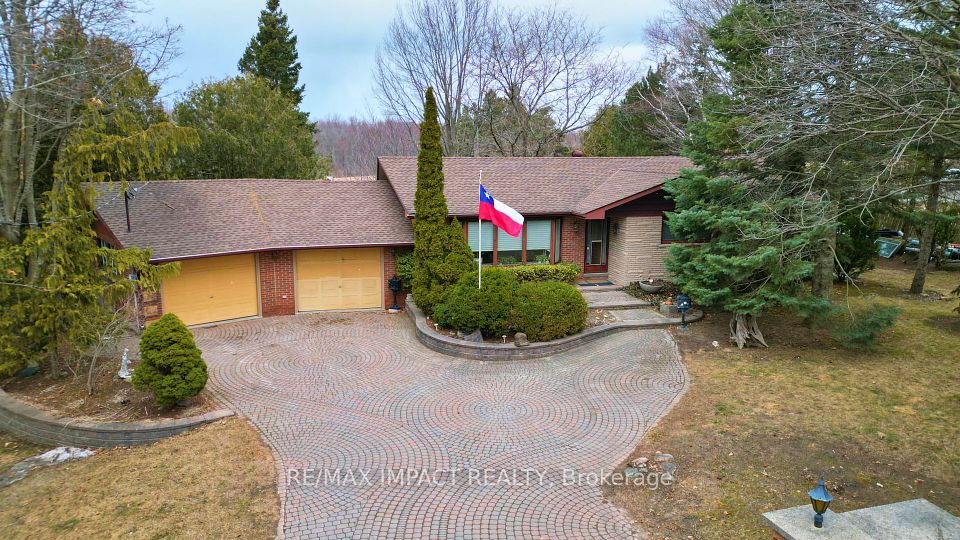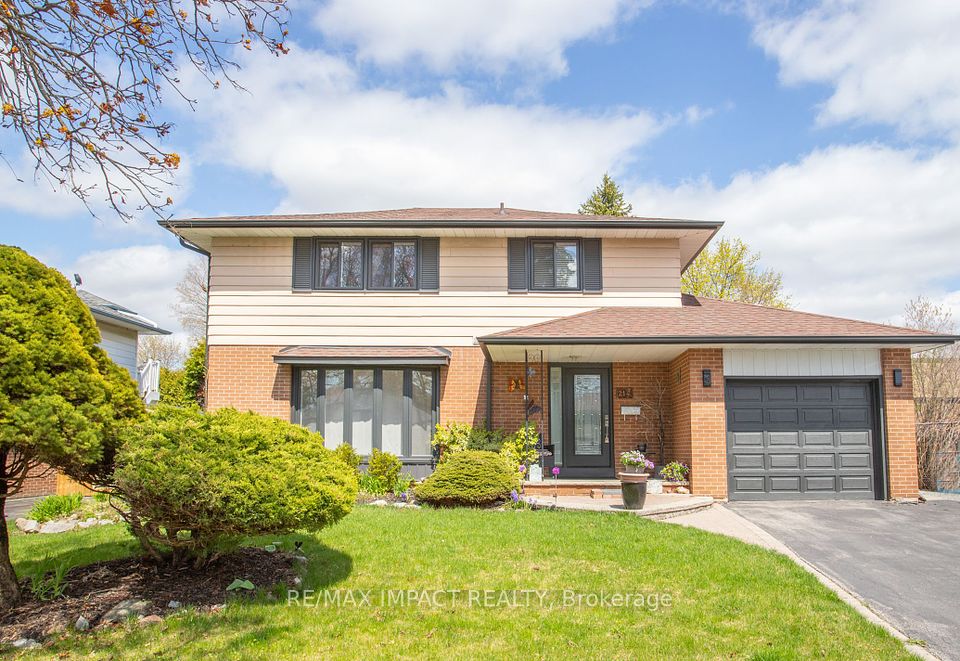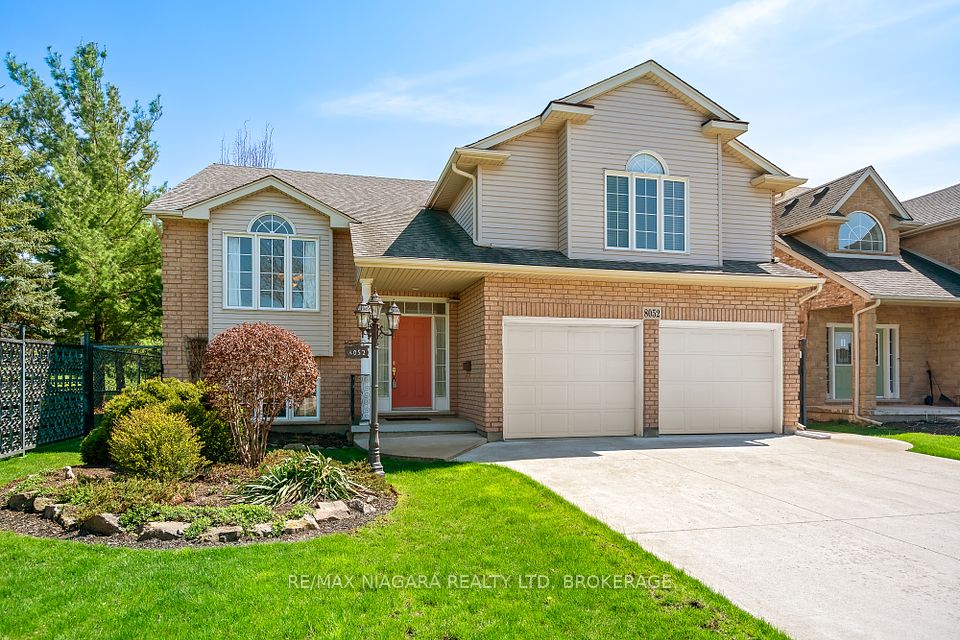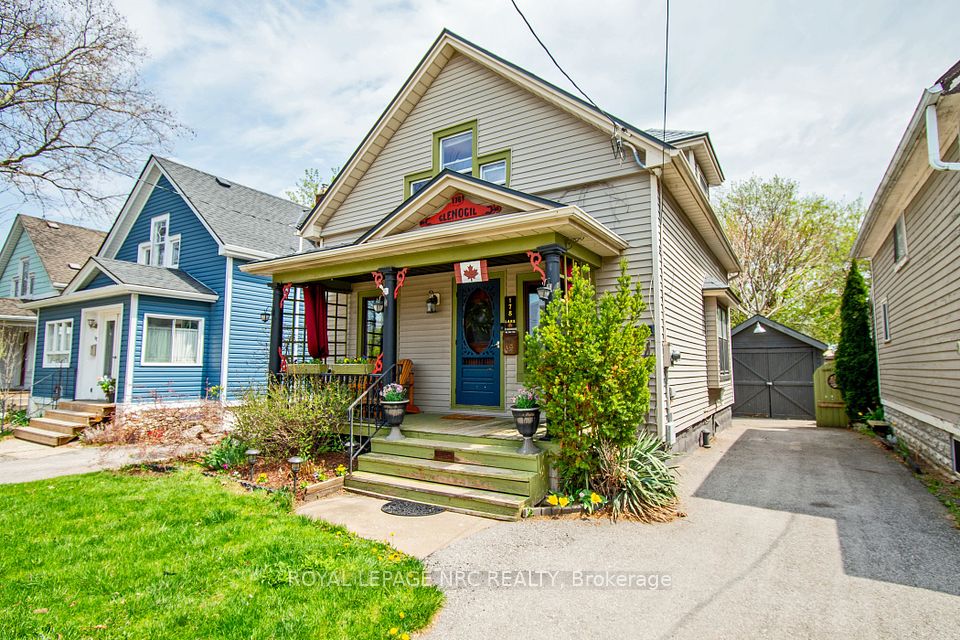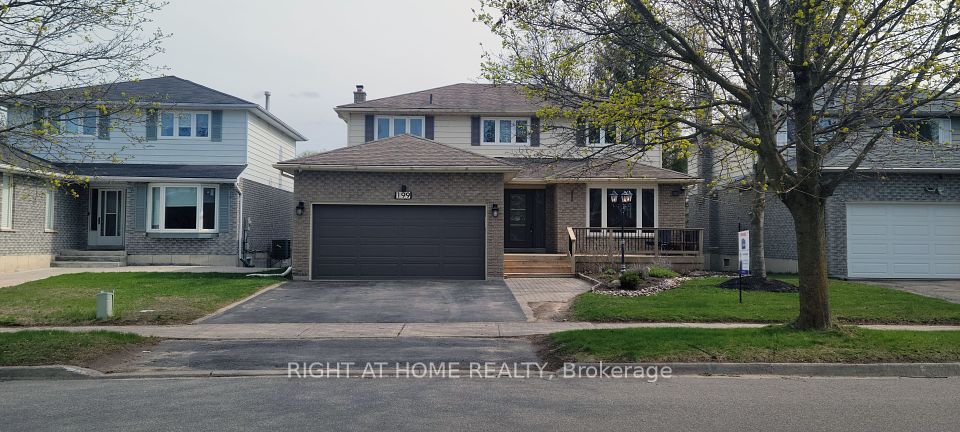$799,900
1014 Walton Boulevard, Whitby, ON L1N 3G7
Virtual Tours
Price Comparison
Property Description
Property type
Detached
Lot size
N/A
Style
Bungalow
Approx. Area
N/A
Room Information
| Room Type | Dimension (length x width) | Features | Level |
|---|---|---|---|
| Living Room | 4 x 6.2 m | Broadloom, Bay Window, Open Concept | Main |
| Dining Room | 2.4 x 3.9 m | Broadloom, Large Window, Glass Doors | Main |
| Kitchen | 4.65 x 3.1 m | Vinyl Floor, Breakfast Area, W/O To Deck | Main |
| Primary Bedroom | 3.9 x 3.1 m | Broadloom, Large Window, Large Closet | Main |
About 1014 Walton Boulevard
Welcome To 1014 Walton Blvd A Charming 3+1 Bedroom Bungalow In One Of Whitby's Most Desirable Neighbourhoods. Just Minutes From The Shops And Restaurants Of Downtown Whitby, Nearby Parks, And Quick Highway Access, This Home Offers Comfort, Convenience, And Outstanding Potential. The Inviting Living Room Features A Large Bay Window And Opens Seamlessly To The Dining Area, Creating A Cozy, Open-Concept Space. The Kitchen Includes A Breakfast Nook With A Walkout To A Private Backyard Featuring A Small Deck And No Neighbours On One Side Perfect For Relaxing Or Entertaining. Downstairs, The Finished Basement Showcases Warm Wood Trim And Offers A Spacious Additional Bedroom, Ideal For Guests, Extended Family, Or A Home Office. There Are Beautiful Hardwood Floors In Good Condition Throughout The Home, Currently Covered By Carpeting, Offering Even More Potential To Enhance The Home's Character. A Great Opportunity For First-Time Buyers, Down-sizers, Or Those Looking To Renovate In A Well-Established Community.
Home Overview
Last updated
4 days ago
Virtual tour
None
Basement information
Finished
Building size
--
Status
In-Active
Property sub type
Detached
Maintenance fee
$N/A
Year built
2024
Additional Details
MORTGAGE INFO
ESTIMATED PAYMENT
Location
Some information about this property - Walton Boulevard

Book a Showing
Find your dream home ✨
I agree to receive marketing and customer service calls and text messages from homepapa. Consent is not a condition of purchase. Msg/data rates may apply. Msg frequency varies. Reply STOP to unsubscribe. Privacy Policy & Terms of Service.








