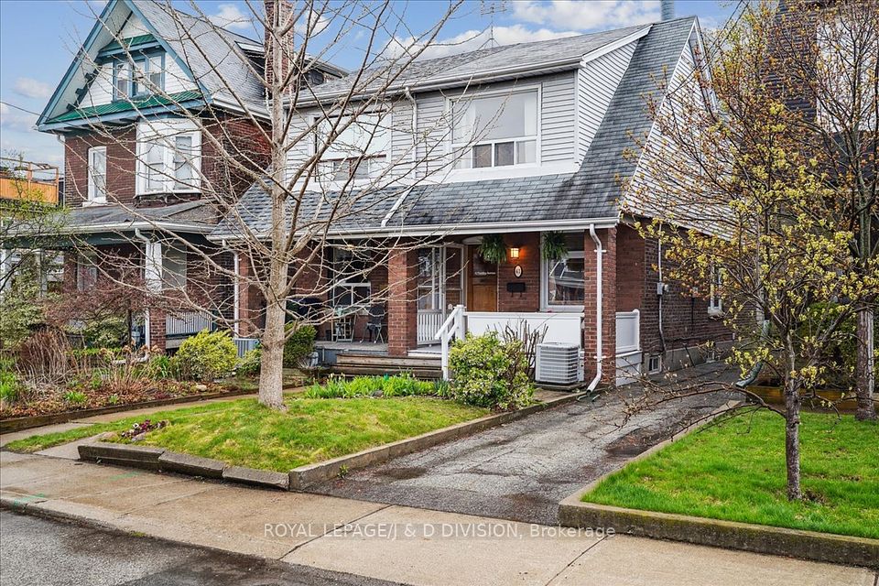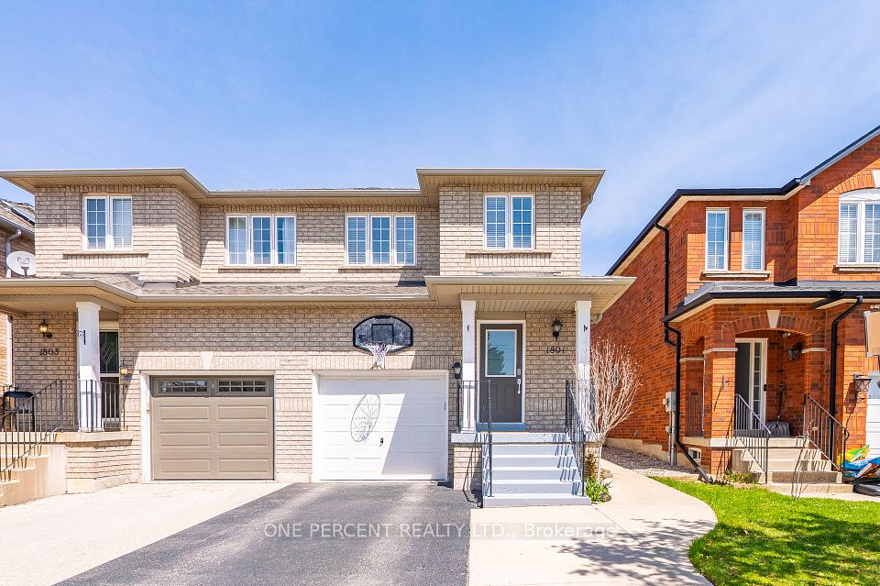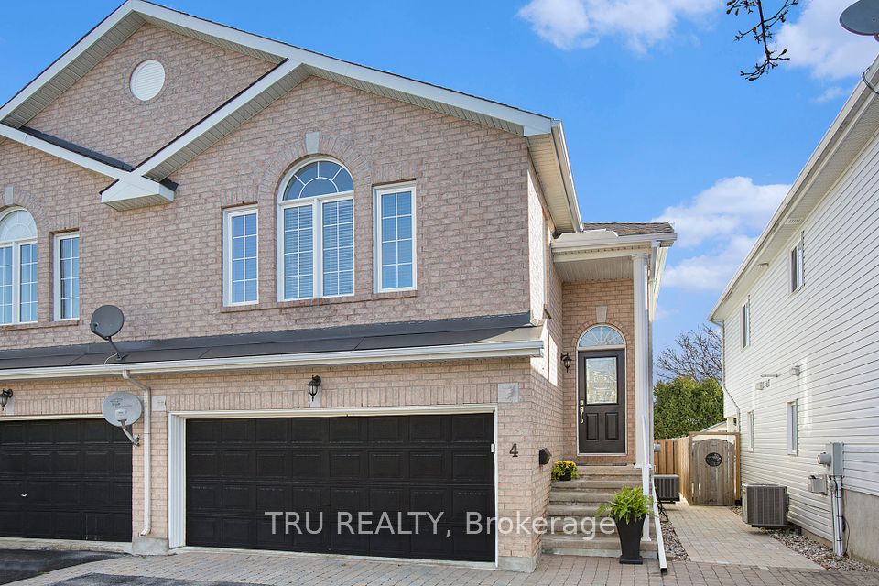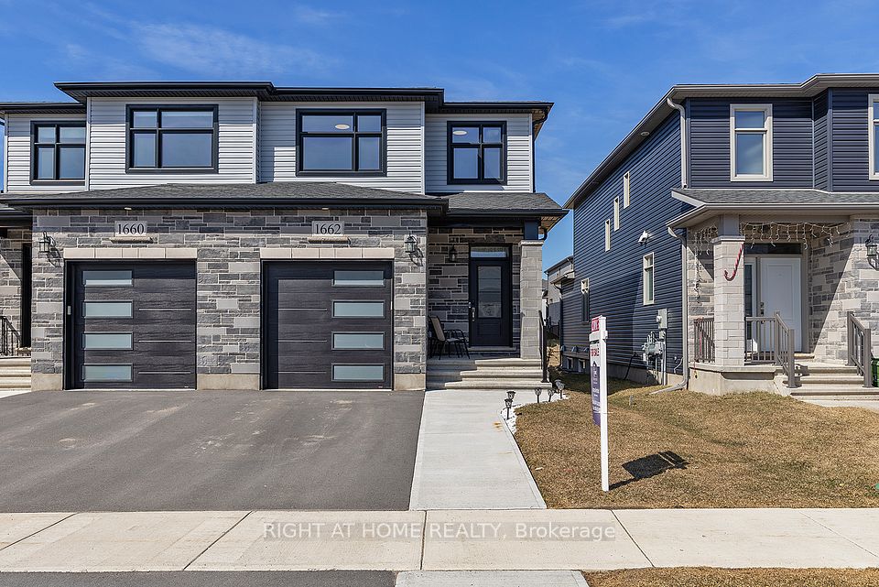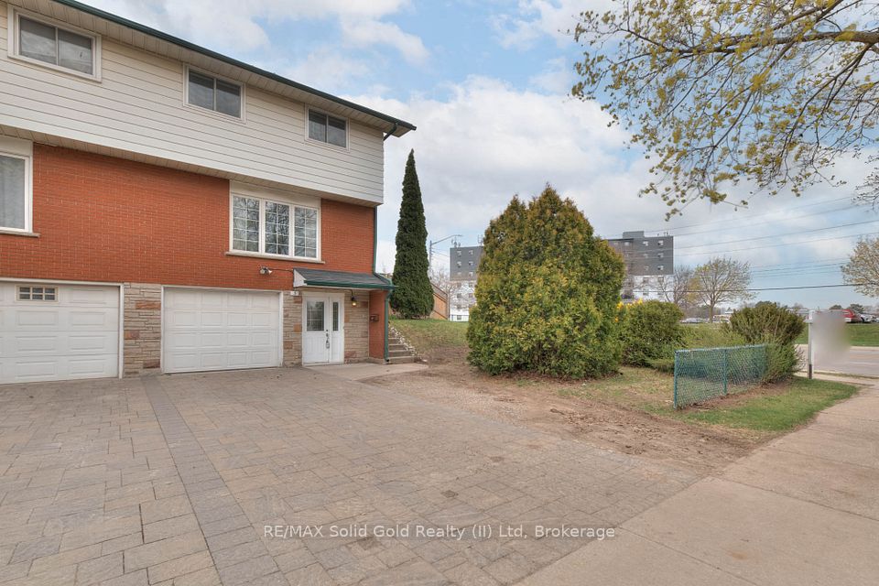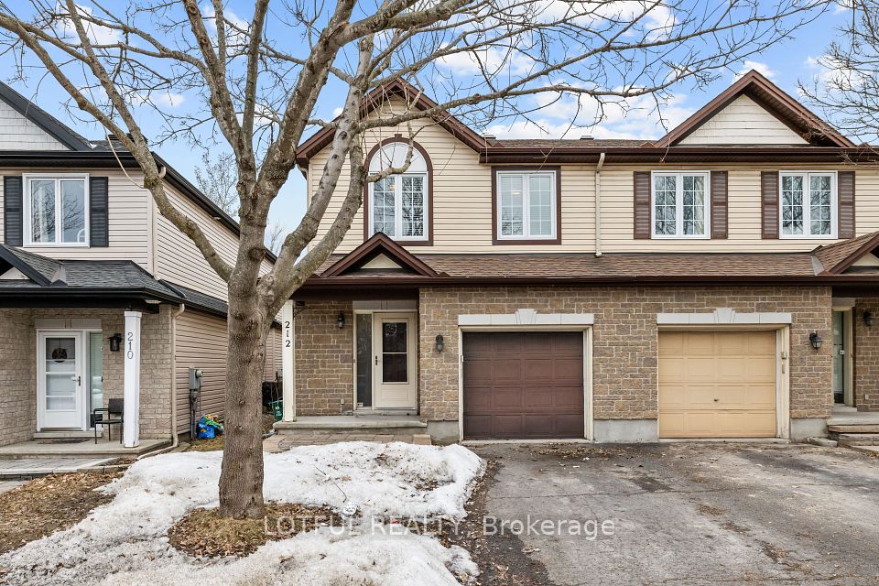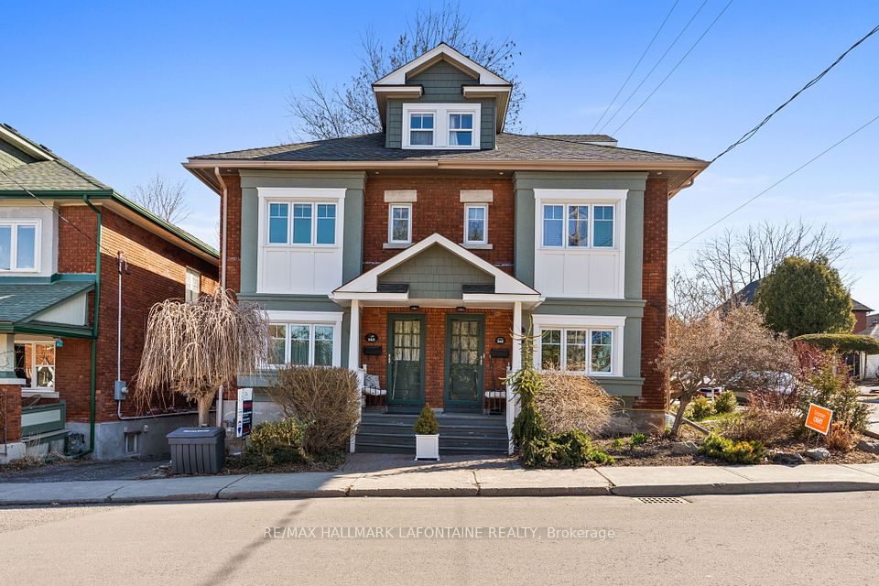$549,900
1014B Nesbitt Crescent, Woodstock, ON N4S 7P1
Virtual Tours
Price Comparison
Property Description
Property type
Semi-Detached
Lot size
N/A
Style
2-Storey
Approx. Area
N/A
Room Information
| Room Type | Dimension (length x width) | Features | Level |
|---|---|---|---|
| Bathroom | 0.82 x 2.12 m | 2 Pc Bath | Main |
| Dining Room | 2.75 x 1.37 m | N/A | Main |
| Kitchen | 2.77 x 3.75 m | N/A | Main |
| Living Room | 4.79 x 6.19 m | N/A | Main |
About 1014B Nesbitt Crescent
Welcome to your happy new home - an affordable semi-detached 3-bedroom home that's ready to grow with you! You can turn these 3 bedrooms into whatever you like: a home office, a comfortable guest space, or a fun hideout for the kids. Outside, you have a nice, easy-to-love backyard that's just the right size, low upkeep, big charm, and your neighbors are just a wall away! Inside, there's a convenient main-floor powder room, and the kitchen is a delight, freshly updated with a cozy breakfast nook tucked by a bay window, where sunlight spills in and pairs nicely with your morning coffee. The big, inviting living room opens up to that gorgeous backyard with a concrete patio - your new favorite spot for summer dinners or sipping wine as the sun sets. Head downstairs, and the finished basement has a spacious rec room, plus a laundry and utility nook to keep things organized. You'll also love this family friendly neighborhood which has a park for the kids, grocery stores nearby, bars and pubs to explore, all with the 401 close by. This isn't just a house; its your happy place waiting to happen. Come see it, you'll feel right at home!
Home Overview
Last updated
3 days ago
Virtual tour
None
Basement information
Partially Finished
Building size
--
Status
In-Active
Property sub type
Semi-Detached
Maintenance fee
$N/A
Year built
2024
Additional Details
MORTGAGE INFO
ESTIMATED PAYMENT
Location
Some information about this property - Nesbitt Crescent

Book a Showing
Find your dream home ✨
I agree to receive marketing and customer service calls and text messages from homepapa. Consent is not a condition of purchase. Msg/data rates may apply. Msg frequency varies. Reply STOP to unsubscribe. Privacy Policy & Terms of Service.







