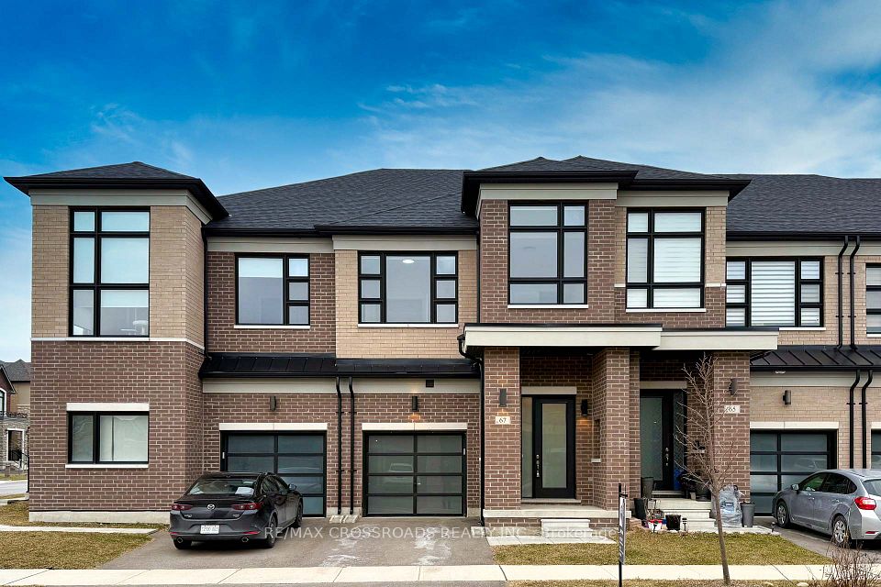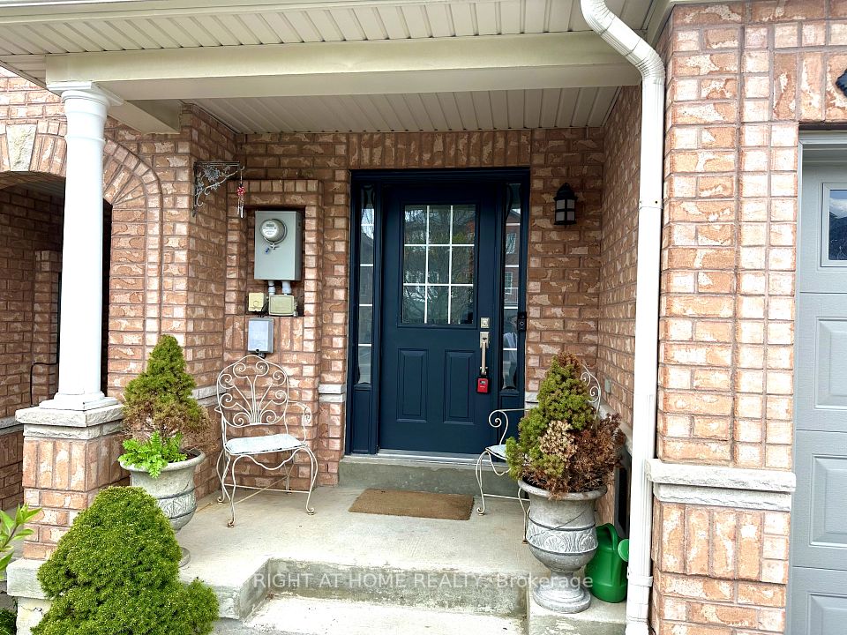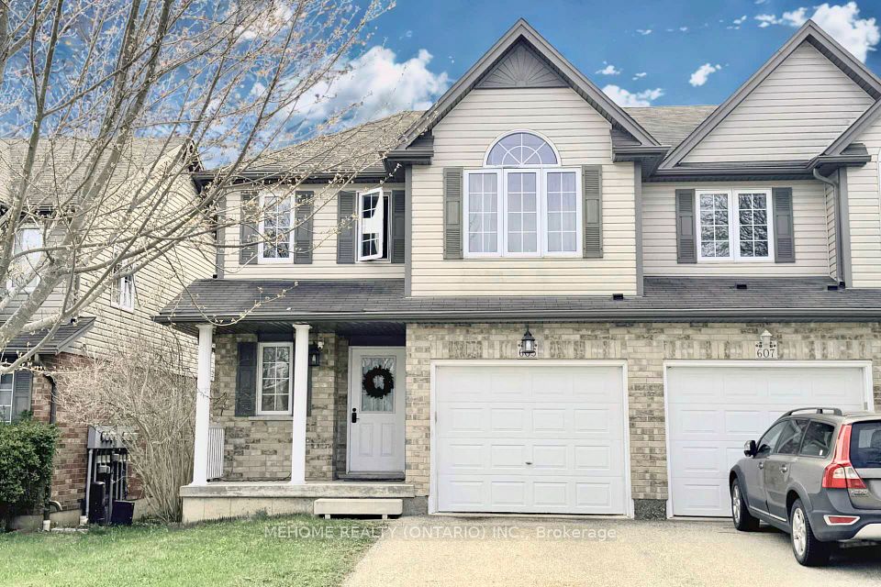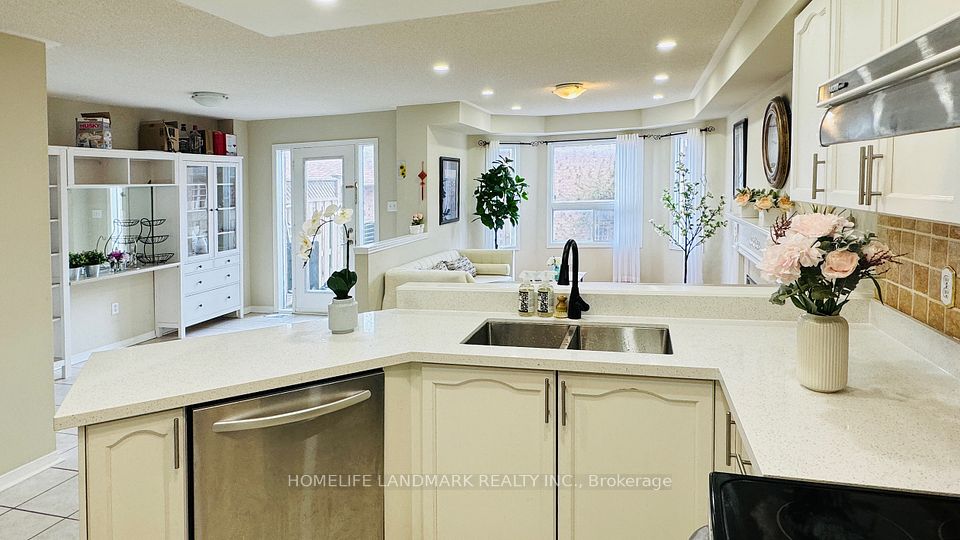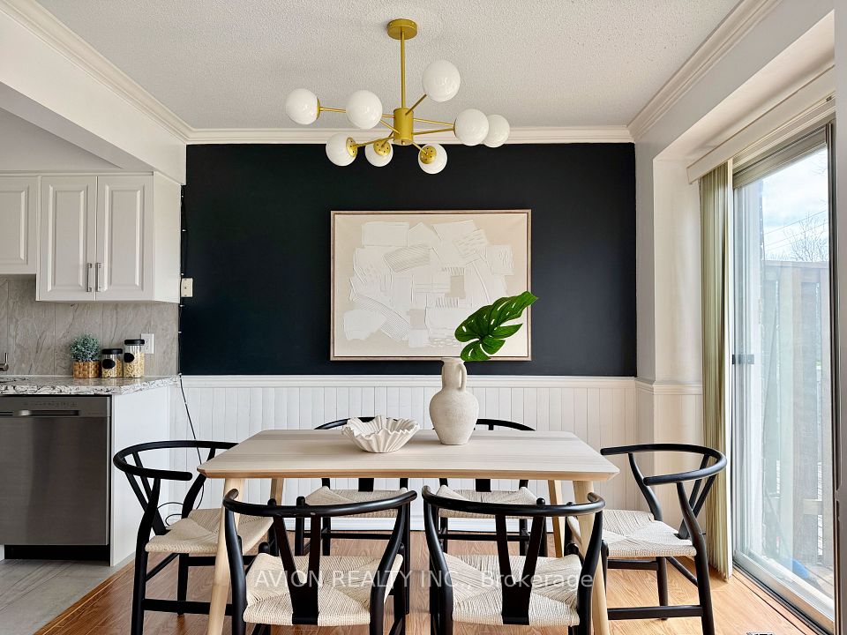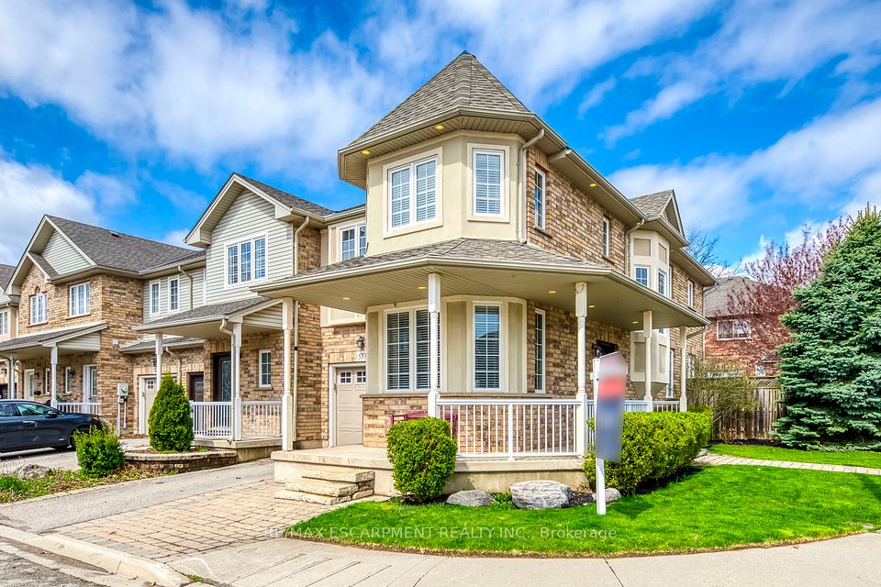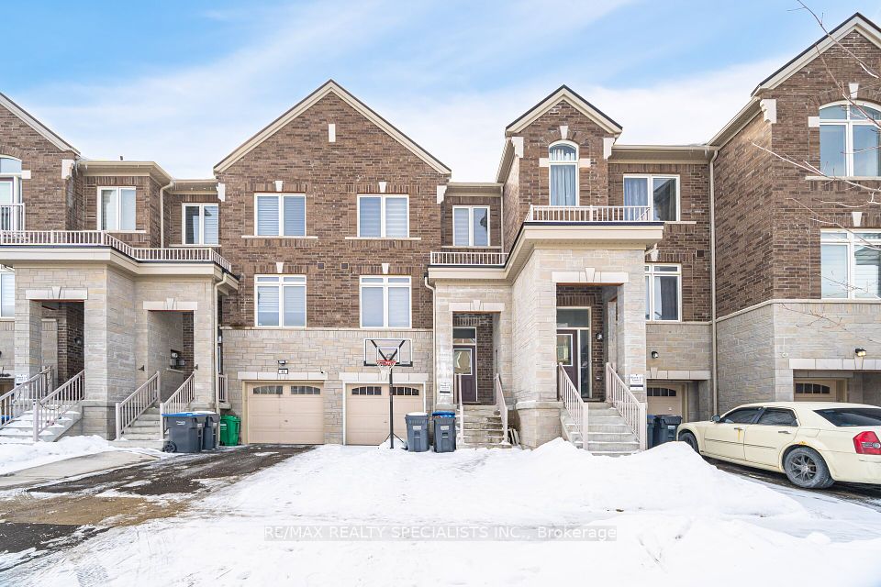$988,000
1017 Roselawn Avenue, Toronto W04, ON M6B 4N1
Virtual Tours
Price Comparison
Property Description
Property type
Att/Row/Townhouse
Lot size
N/A
Style
3-Storey
Approx. Area
N/A
Room Information
| Room Type | Dimension (length x width) | Features | Level |
|---|---|---|---|
| Living Room | 4.16 x 3.49 m | Hardwood Floor, Combined w/Dining, W/O To Yard | Main |
| Dining Room | N/A | Hardwood Floor, Combined w/Living, Walk Through | Main |
| Kitchen | 2.68 x 2.09 m | Ceramic Floor, Ceramic Backsplash, Pass Through | Main |
| Breakfast | 2.42 x 2.12 m | Ceramic Floor, Eat-in Kitchen, Large Window | Main |
About 1017 Roselawn Avenue
Beautiful-Prime Eglinton West, 4 bedroom, 2 bathroom, 3 Storey Free Hold-All Brick End Unit Townhouse, with Separate Rear Attached Garage! Original Family Owners! Super Clean, Bright & Spacious Family Home with Over 2,000sqft of Living Space (Including Basement)! Hardwood Floors & Ceramics Through Out. A Commuters Dream-Minutes to Eglinton West Subway Station, Eglinton Ave w, T.T.C, Eglinton Cross Town L.R.T and L.C.B.O! Solid Steel Beam Constructed through Out-Including Huge Solid Steel Beam Garage-approx. 21ft x 10ft. Private Fenced Backyard with Natural Gas B.B.Q. Line! Rough-in Central Vacuum. High Velocity Intergraded Combination Heating System. Steps to schools, parks, restaurants, shopping, Allen Rd/401/400/Airport + much, much more.
Home Overview
Last updated
1 day ago
Virtual tour
None
Basement information
Unfinished, Full
Building size
--
Status
In-Active
Property sub type
Att/Row/Townhouse
Maintenance fee
$N/A
Year built
2024
Additional Details
MORTGAGE INFO
ESTIMATED PAYMENT
Location
Some information about this property - Roselawn Avenue

Book a Showing
Find your dream home ✨
I agree to receive marketing and customer service calls and text messages from homepapa. Consent is not a condition of purchase. Msg/data rates may apply. Msg frequency varies. Reply STOP to unsubscribe. Privacy Policy & Terms of Service.







