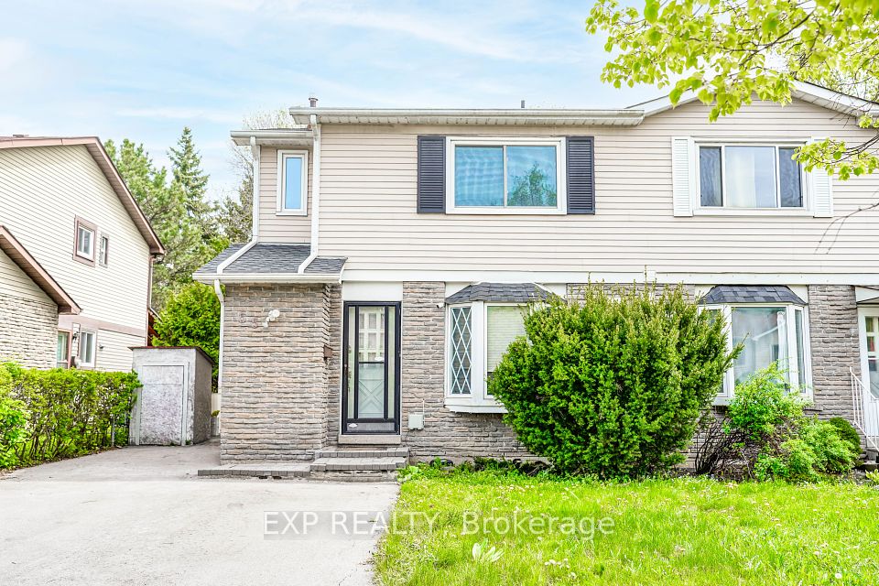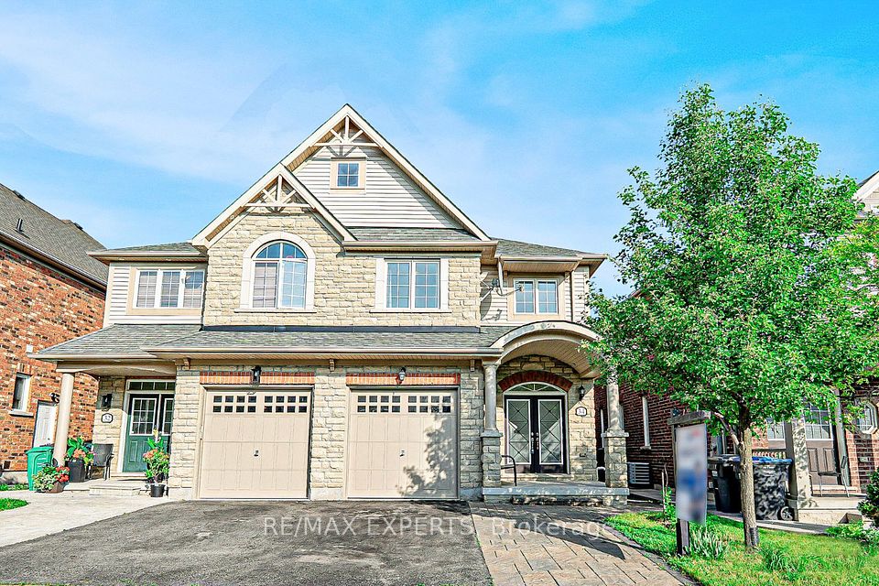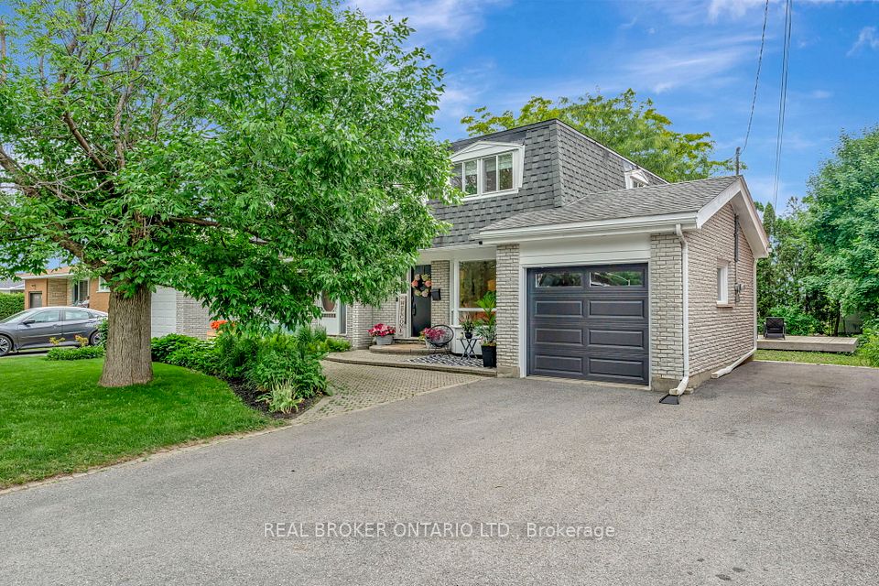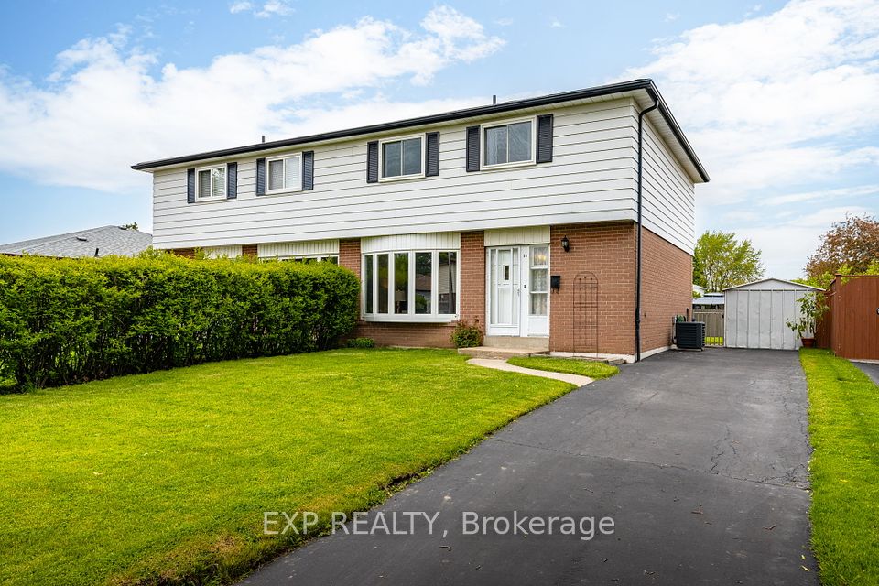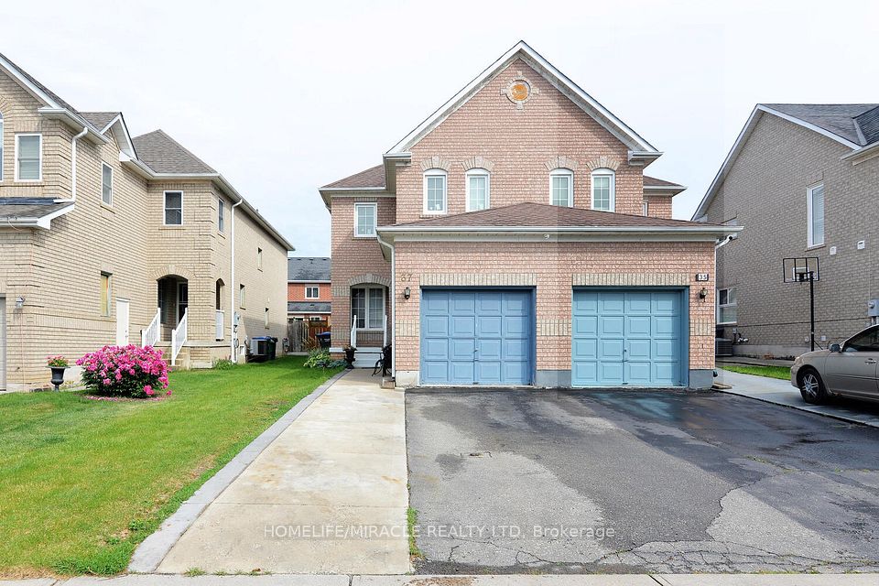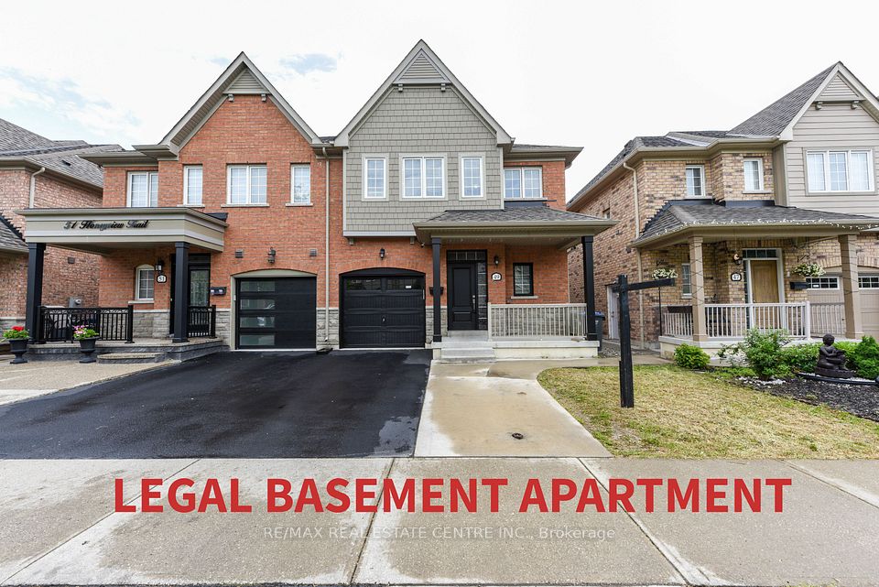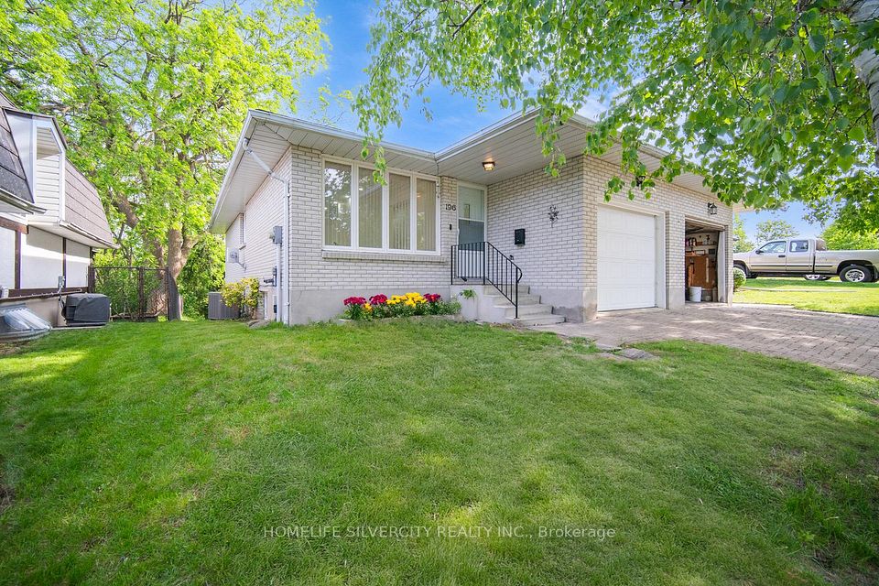
$960,000
102 Elnathan Crescent, Toronto W05, ON M9L 2G1
Price Comparison
Property Description
Property type
Semi-Detached
Lot size
N/A
Style
2-Storey
Approx. Area
N/A
Room Information
| Room Type | Dimension (length x width) | Features | Level |
|---|---|---|---|
| Living Room | 4.29 x 4.14 m | Open Concept, Hardwood Floor, Picture Window | Main |
| Dining Room | 2.84 x 2.41 m | Open Concept, Hardwood Floor | Main |
| Kitchen | 6.15 x 2.64 m | Updated, Family Size Kitchen, Ceramic Floor | Main |
| Breakfast | 6.15 x 2.64 m | W/O To Patio, Combined w/Kitchen, B/I Shelves | Main |
About 102 Elnathan Crescent
Welcome to 102 Elnathan Cres, a charming all-brick semi-detached beautiful family home with 4 bedrooms and 3 bathrooms. Large open concept living and formal dining room with a family-size upgraded Kitchen. The kitchen has an eating area with a walkout to the backyard. The 2-piece powder room on the main floor is tucked away from the kitchen. 4 Large bedrooms with main bath on upper level. The lower level offers a separate Entrance to the finished basement, with 2nd kitchen (Sink, Cabinets and fridge) with an eating area. There is a family room in the basement where family comes together and enjoys or Potential in law suit. Perfect for a large family or/and extended family. This property is carpet-free, well-loved, and well-taken care of.Great location as it is steps to TTC, Schools and stores. It has plenty of storage with laudray being in the basement.
Home Overview
Last updated
Jun 9
Virtual tour
None
Basement information
Finished, Separate Entrance
Building size
--
Status
In-Active
Property sub type
Semi-Detached
Maintenance fee
$N/A
Year built
--
Additional Details
MORTGAGE INFO
ESTIMATED PAYMENT
Location
Some information about this property - Elnathan Crescent

Book a Showing
Find your dream home ✨
I agree to receive marketing and customer service calls and text messages from homepapa. Consent is not a condition of purchase. Msg/data rates may apply. Msg frequency varies. Reply STOP to unsubscribe. Privacy Policy & Terms of Service.






