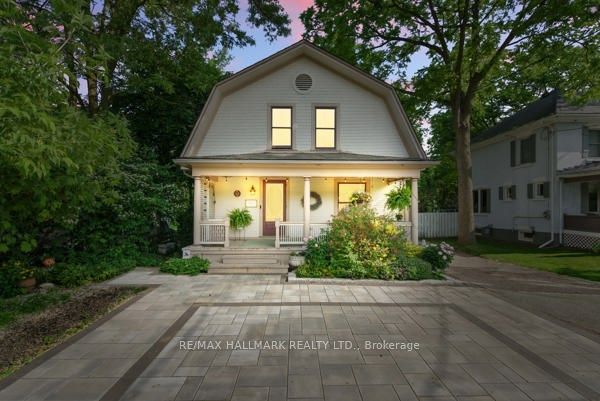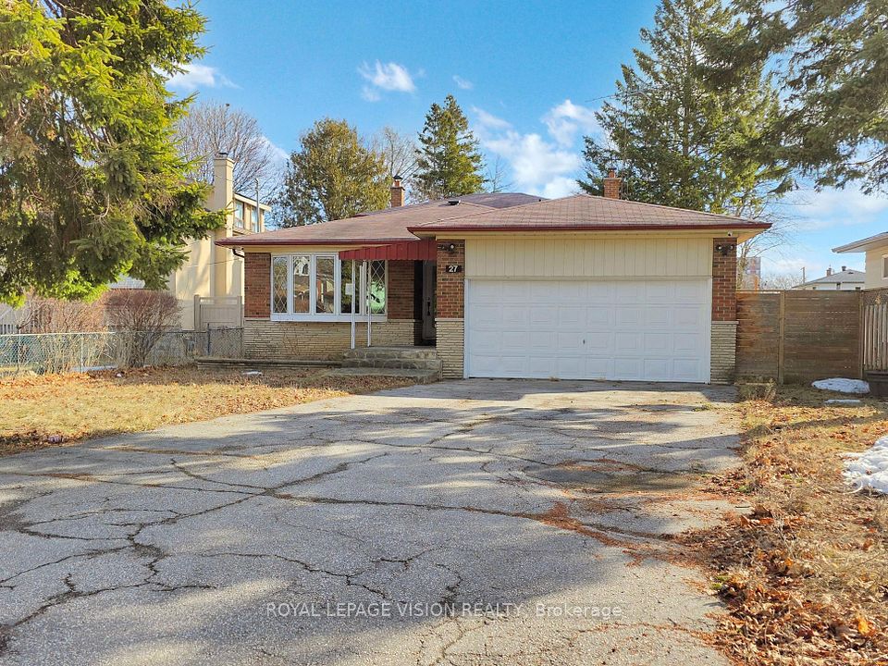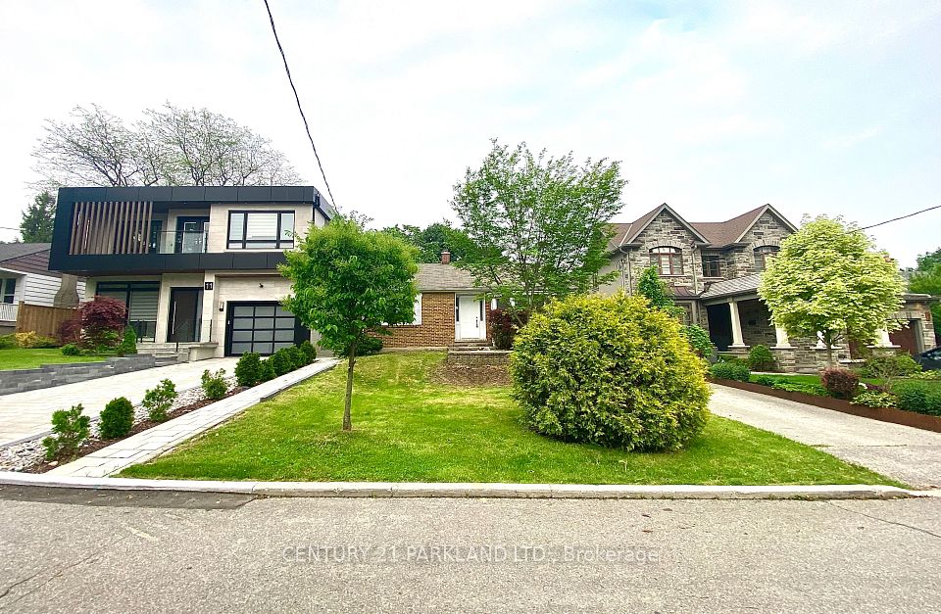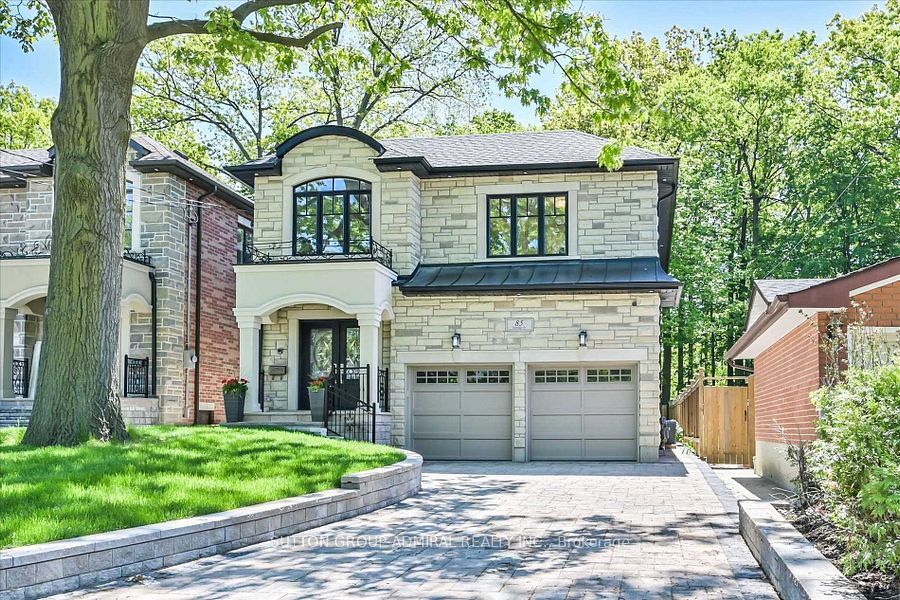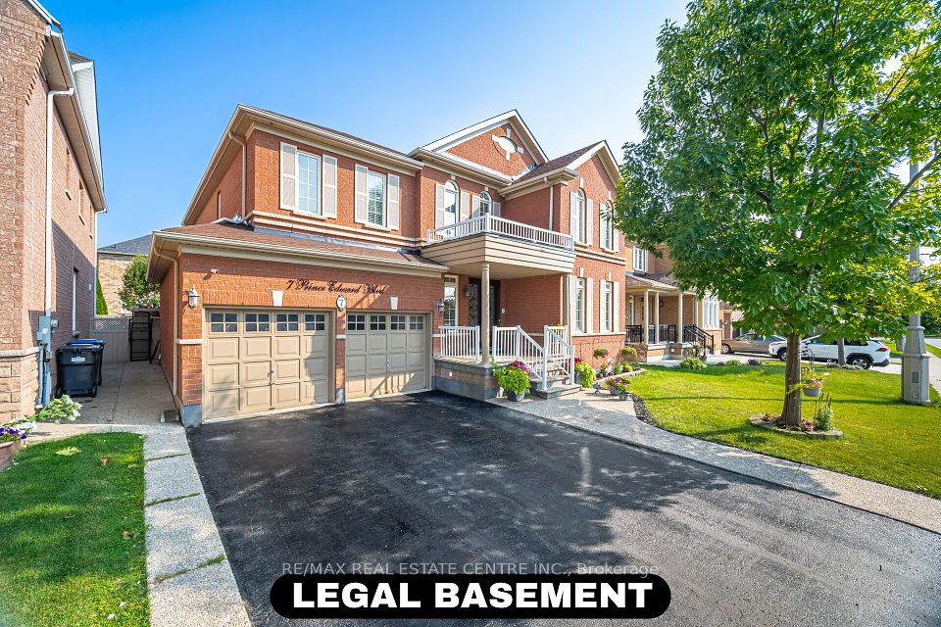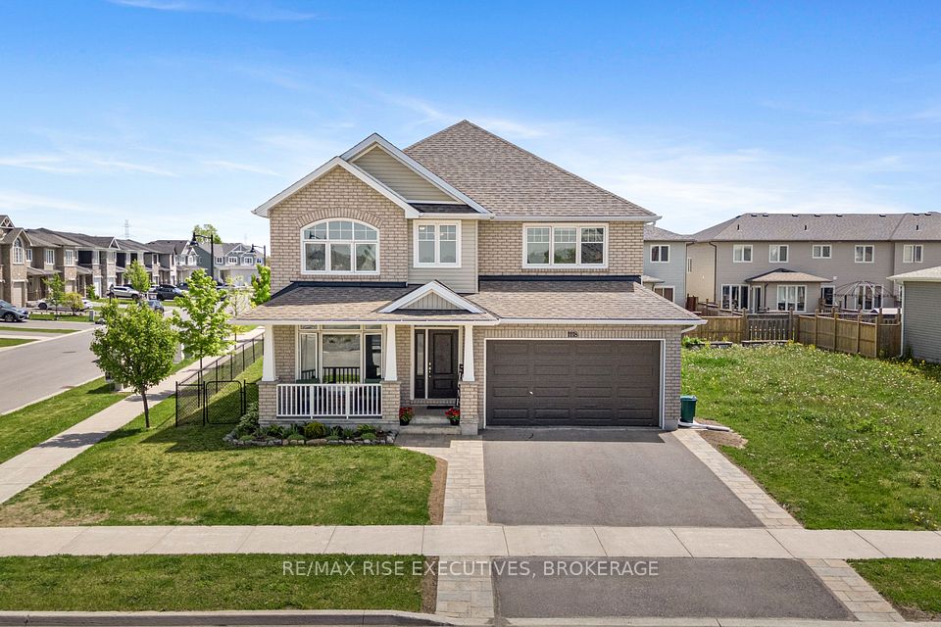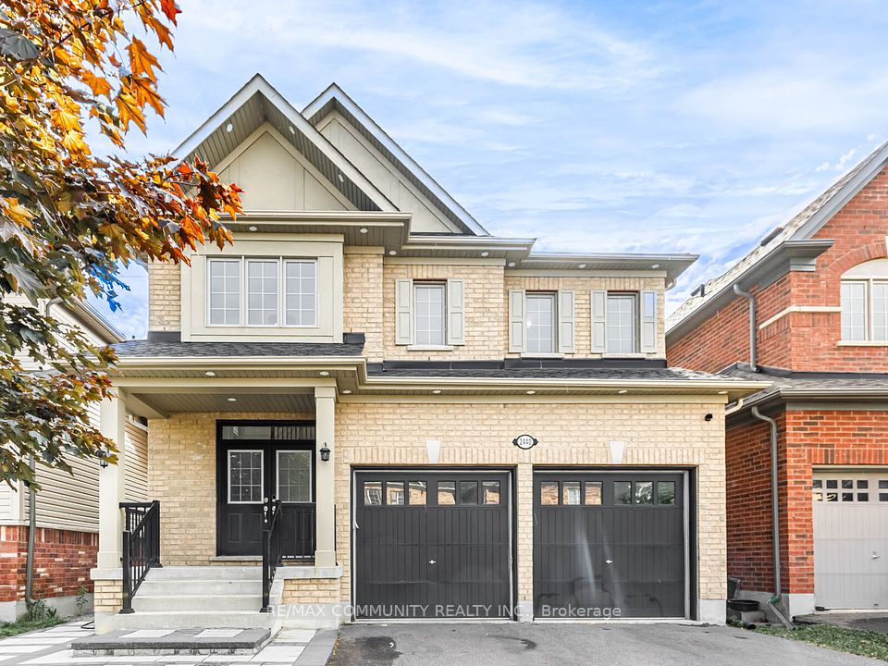
$1,384,900
102 Greybeaver Trail, Toronto E10, ON M1C 4V3
Virtual Tours
Price Comparison
Property Description
Property type
Detached
Lot size
N/A
Style
2-Storey
Approx. Area
N/A
Room Information
| Room Type | Dimension (length x width) | Features | Level |
|---|---|---|---|
| Living Room | 4.85 x 3.28 m | Hardwood Floor, Crown Moulding, Pot Lights | Ground |
| Dining Room | 4.06 x 3.15 m | Hardwood Floor, Crown Moulding, Wainscoting | Ground |
| Family Room | 4.86 x 3.26 m | Tile Floor, Gas Fireplace, Overlooks Backyard | Ground |
| Kitchen | 2.9 x 2.86 m | Tile Floor, Granite Counters, Overlooks Backyard | Ground |
About 102 Greybeaver Trail
Nestled in the sought-after Rouge community of Toronto, this stunning spacious 4-bedroom home perfectly complements its charming surroundings. **** The exterior boasts a beautifully landscaped front lawn, a private double driveway, and a double car garage. Inside, you are welcomed by a seamless blend of modern and classic design, featuring wide plank hardwood floors (2021) on the main and second levels, polished tile flooring (2021), crown moulding, and wainscoting in the formal dining room. A curved hardwood staircase (2021) with black iron balusters (2021) leads upstairs. The kitchen impresses with granite countertops, under the sink waste disposer (2021), stainless steel appliances that includes a gas stove, while the cozy living area features a gas fireplace with a white brick surround. **** Upstairs, you will find 4 spacious bedrooms, including a luxurious primary suite with a walk-in closet and a spa-like ensuite shower complete with frameless glass panels. **** The finished basement offers a large recreation area, 2 additional bedrooms, and a full bath - perfect for hosting guests. **** Outside, enjoy a generous backyard deck and elegant stone landscaping, ideal for entertaining or unwinding after a long day. Close to Rouge Hill GO train station, recreation centre, Rouge National Urban Park, Beach, and best of all, waterfront trail.
Home Overview
Last updated
Jun 5
Virtual tour
None
Basement information
Finished
Building size
--
Status
In-Active
Property sub type
Detached
Maintenance fee
$N/A
Year built
--
Additional Details
MORTGAGE INFO
ESTIMATED PAYMENT
Location
Some information about this property - Greybeaver Trail

Book a Showing
Find your dream home ✨
I agree to receive marketing and customer service calls and text messages from homepapa. Consent is not a condition of purchase. Msg/data rates may apply. Msg frequency varies. Reply STOP to unsubscribe. Privacy Policy & Terms of Service.






