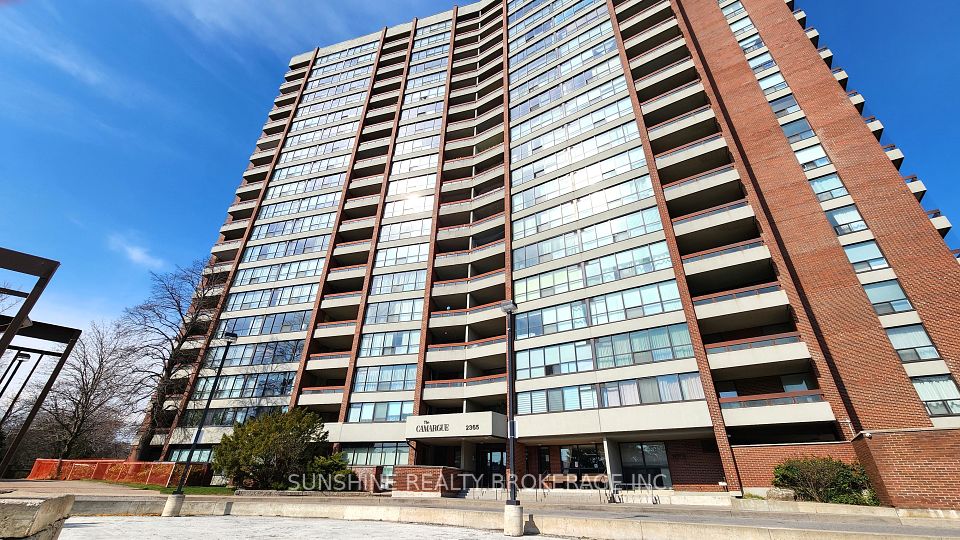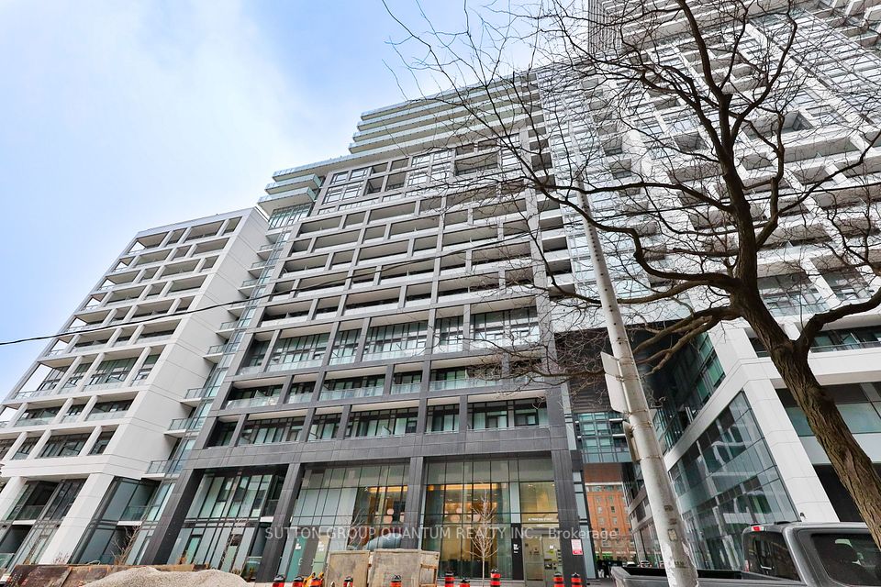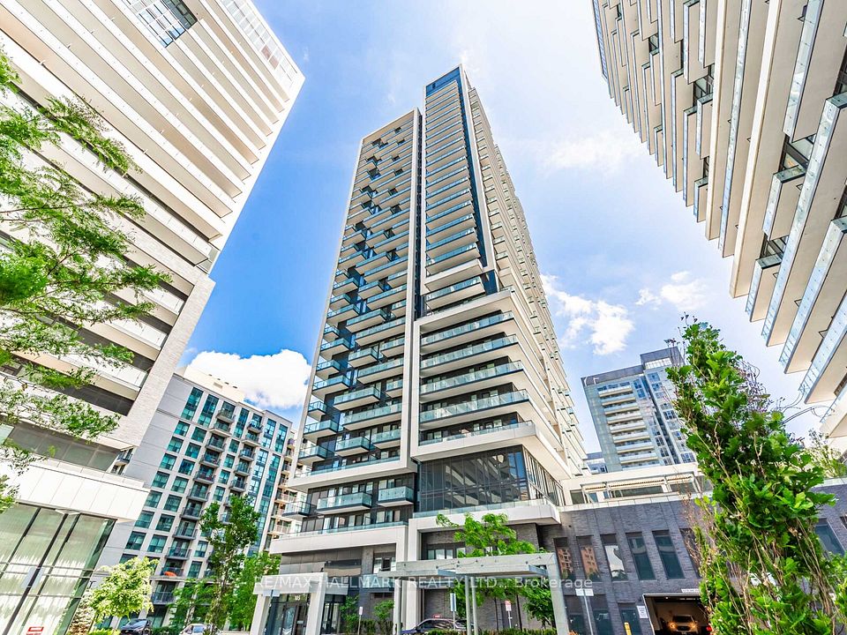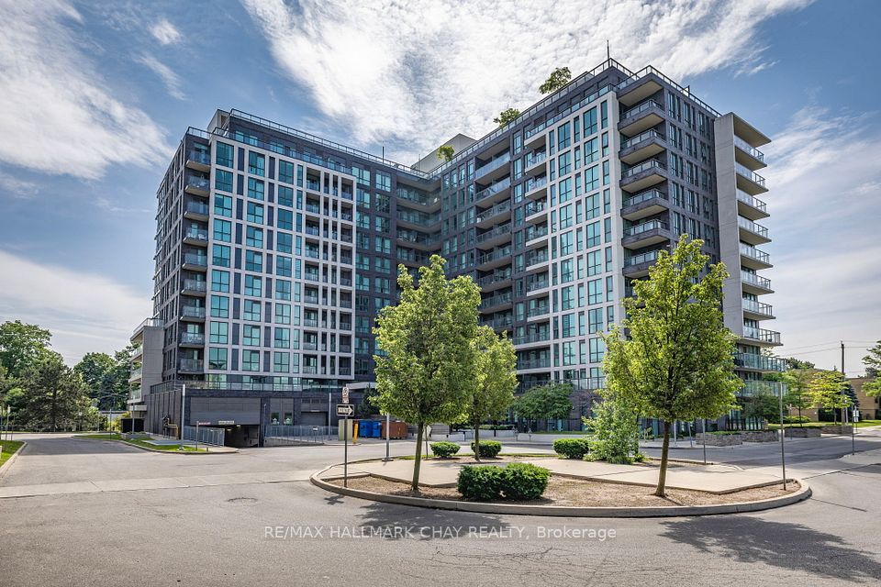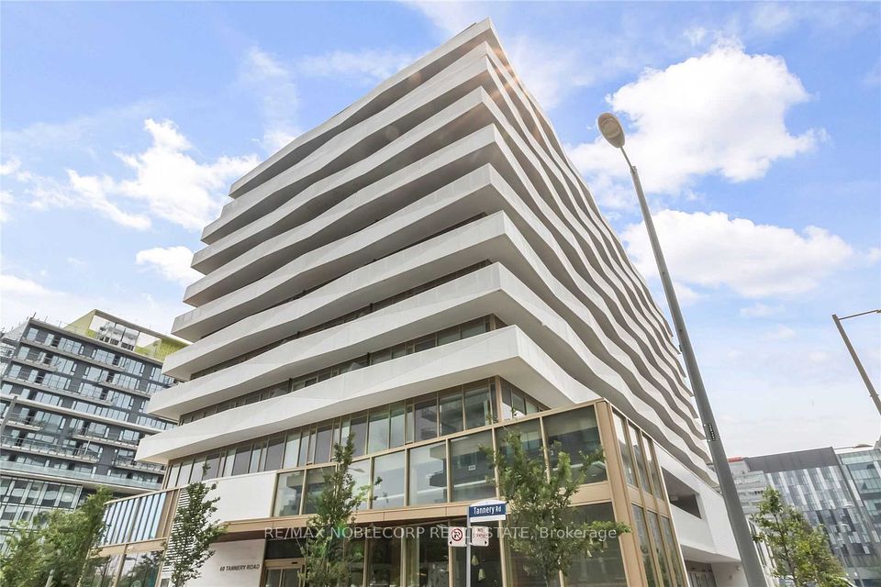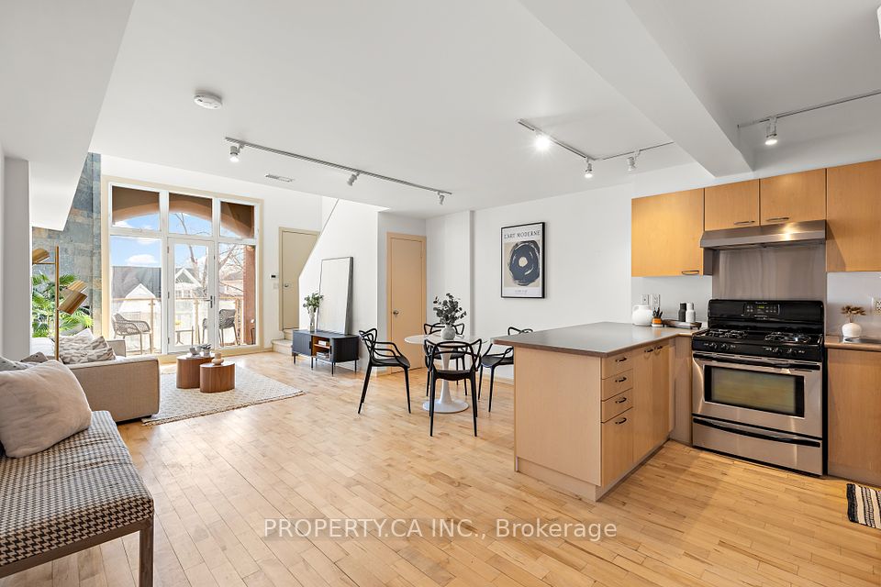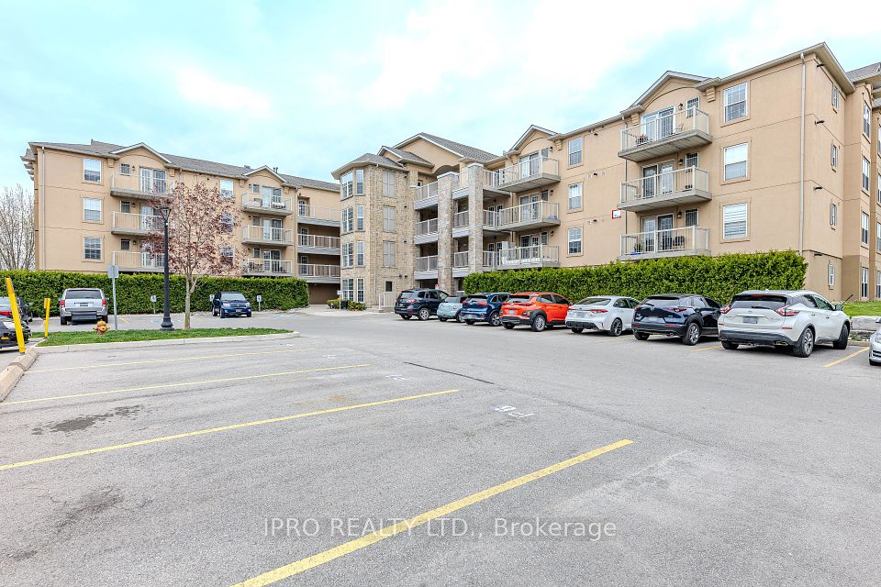
$598,888
102 Grovewood Common Road, Oakville, ON L6H 0X2
Price Comparison
Property Description
Property type
Condo Apartment
Lot size
N/A
Style
Apartment
Approx. Area
N/A
Room Information
| Room Type | Dimension (length x width) | Features | Level |
|---|---|---|---|
| Living Room | 3.33 x 4.04 m | Open Concept, Pot Lights | Main |
| Dining Room | 3.33 x 4.04 m | Open Concept, Pot Lights | Main |
| Kitchen | 2.3 x 2.49 m | Breakfast Bar, Pot Lights, Stainless Steel Appl | Main |
| Bedroom | 3.05 x 3.05 m | N/A | Main |
About 102 Grovewood Common Road
Stylish and sun-filled 1+1 condo in Oakville's sought-after community. This upgraded, west-facing unit offers a larger floor plan than most, featuring a spacious den ideal for an office, guest room, or oversized walk-in closet. Enjoy a private balcony with unobstructed views, with no neighbours looking in. Modern kitchen with designer island, elegant counters, backsplash, and bonus storage space. Thoughtful layout, low maintenance fees, and a freshly painted interior with cosmetic touch-ups and minor repairs to be completed prior to closing, ensuring the unit is in excellent condition. An ideal investment opportunity. The seller (current occupant) will lease the unit back at $3,000 per month + utilities + maintenance fees, for one year, with an option to renew for an additional year. Alternatively, vacant possession can be provided if preferred. Outstanding amenities include fitness room, party room, billiards, secure building access, and ample visitor parking. Close to groceries, restaurants, Sheridan College, hospital, transit, parks, and trails. This one has it all.
Home Overview
Last updated
9 hours ago
Virtual tour
None
Basement information
Apartment
Building size
--
Status
In-Active
Property sub type
Condo Apartment
Maintenance fee
$313.17
Year built
2024
Additional Details
MORTGAGE INFO
ESTIMATED PAYMENT
Location
Some information about this property - Grovewood Common Road

Book a Showing
Find your dream home ✨
I agree to receive marketing and customer service calls and text messages from homepapa. Consent is not a condition of purchase. Msg/data rates may apply. Msg frequency varies. Reply STOP to unsubscribe. Privacy Policy & Terms of Service.






