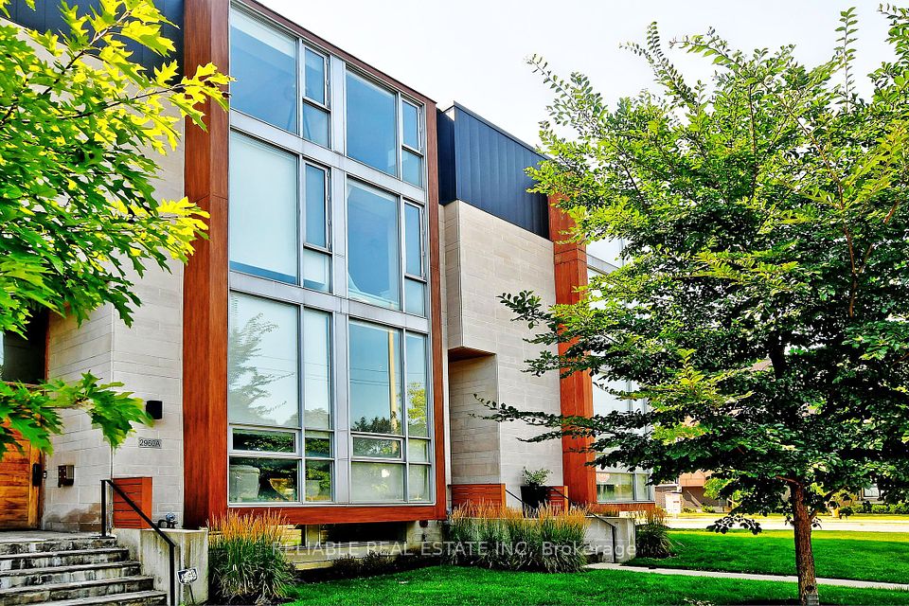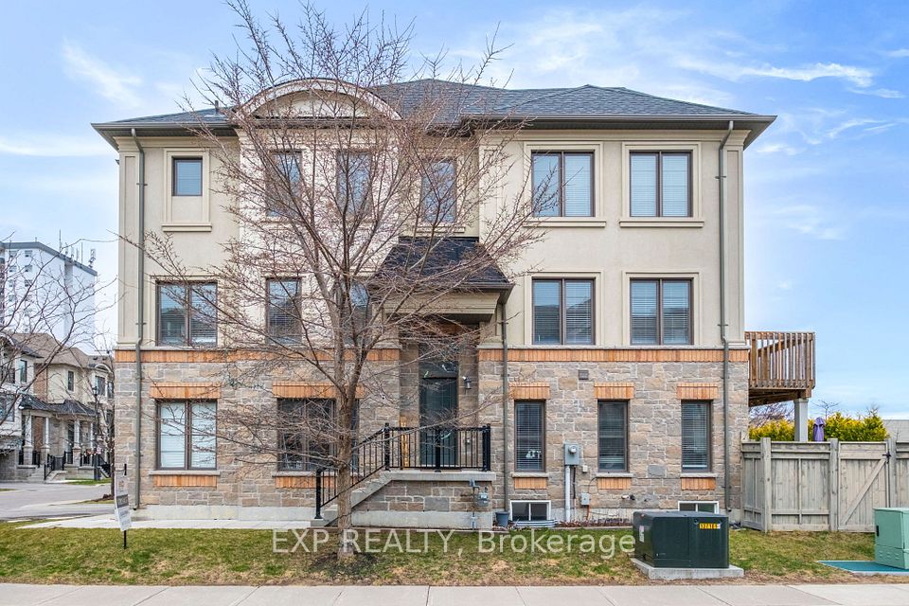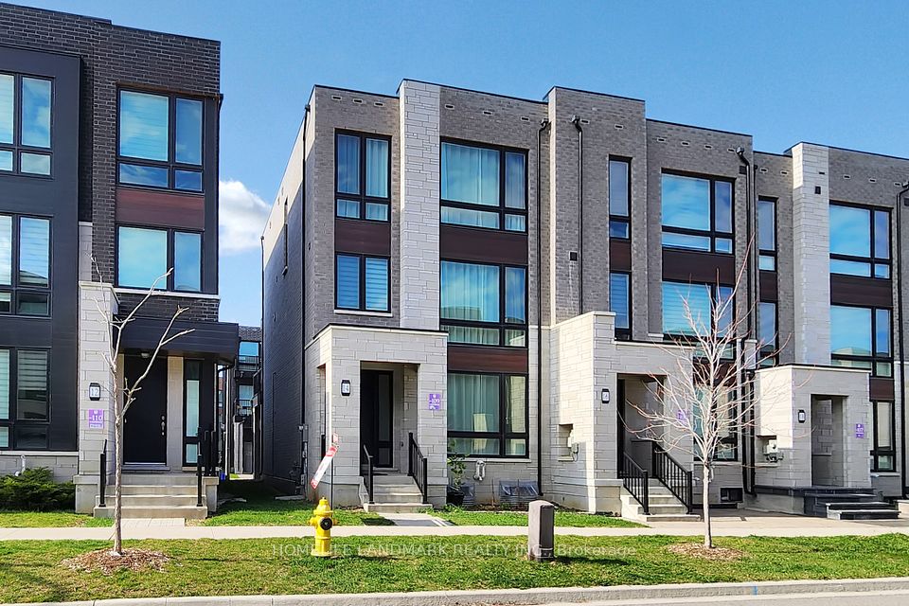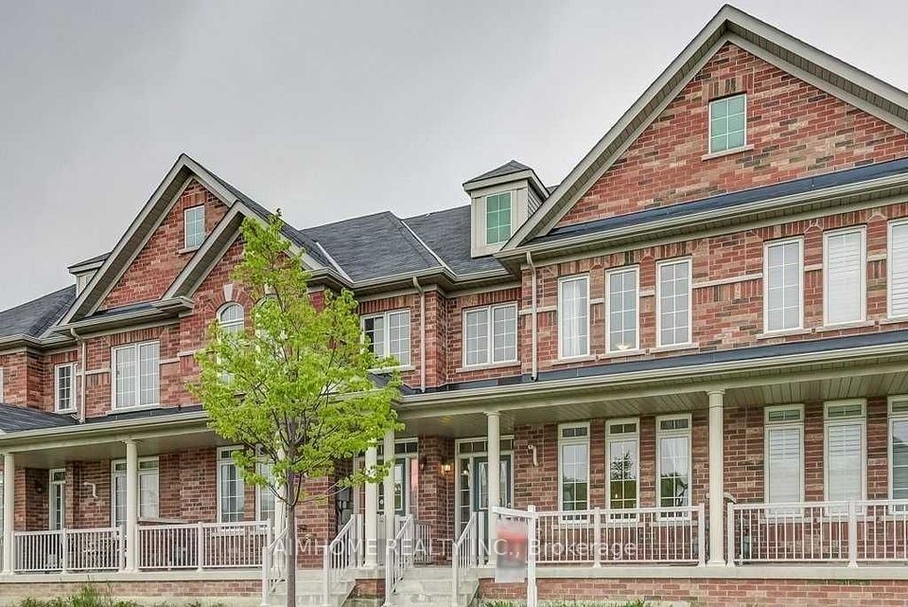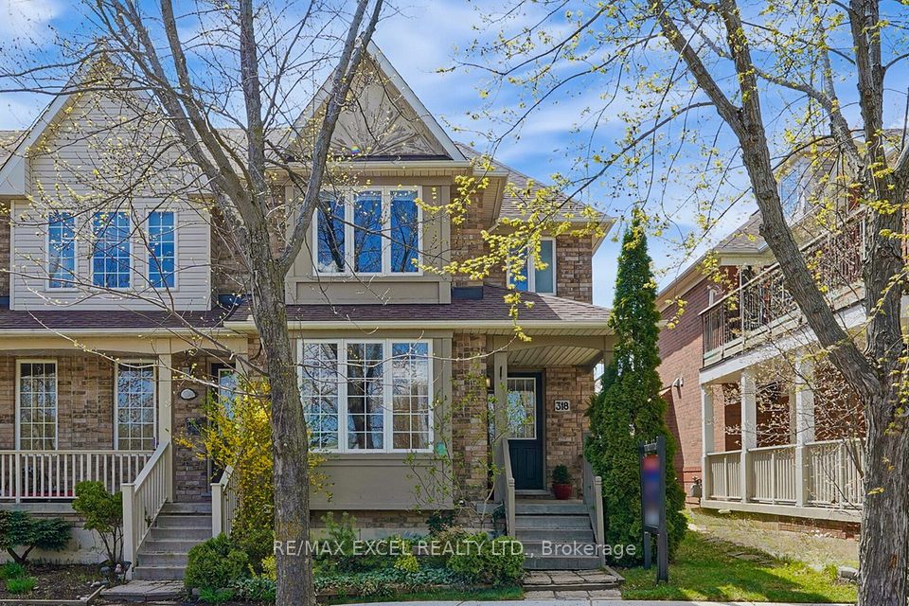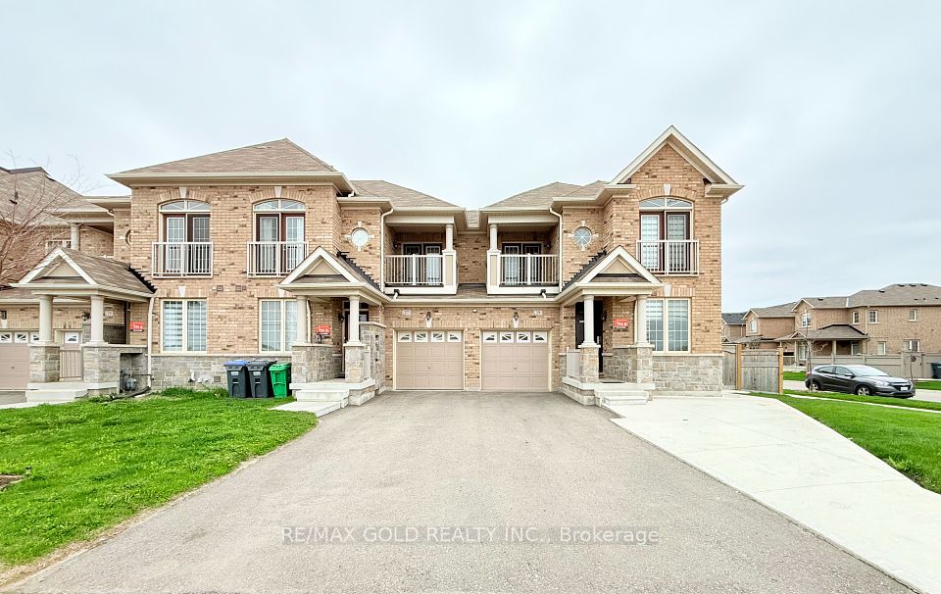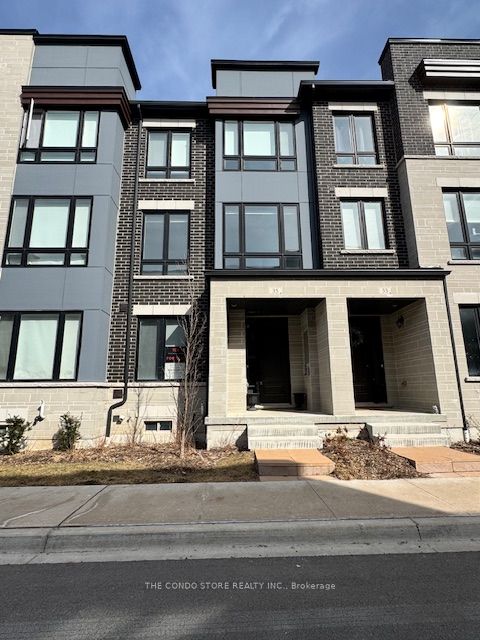$1,299,000
102 Major Street, Toronto C01, ON M5S 2L2
Virtual Tours
Price Comparison
Property Description
Property type
Att/Row/Townhouse
Lot size
N/A
Style
2-Storey
Approx. Area
N/A
Room Information
| Room Type | Dimension (length x width) | Features | Level |
|---|---|---|---|
| Bathroom | 2.26 x 1.52 m | 4 Pc Bath, Pot Lights | Lower |
| Recreation | 9.5 x 4.19 m | N/A | Lower |
| Laundry | 4.34 x 2.92 m | N/A | Lower |
| Living Room | 5.89 x 3.05 m | Pot Lights, Hardwood Floor, Large Window | Main |
About 102 Major Street
Elegant Victorian Beauty. Perfectly located in prime Harbord Village. Charmingly restored, featuring fine architectural details. Soaring ceilings. 3 bedrooms, 2 baths. Oversized living room. Pot lights, tall windows. Spacious eat-in Kitchen with generous countertops & storage space. Eat-in Dining nook overlooking garden. Walkout to private fenced sunny yard. Large primary bedroom with a tranquil, east-facing, sitting/reading area. Updated wiring. Walk to popular Harbord village eateries, shops and cafes. Enjoy an indulgent meal at Dreyfus, Emmer, Rasa and more. Minutes to college street nightlife, trendy Kensington market, Queen's park, U of T campus and hospital row. Short walk to subway or streetcar. Live in the heart of Toronto's city life with the serenity of a sheltered side street.
Home Overview
Last updated
9 hours ago
Virtual tour
None
Basement information
Full, Partially Finished
Building size
--
Status
In-Active
Property sub type
Att/Row/Townhouse
Maintenance fee
$N/A
Year built
2024
Additional Details
MORTGAGE INFO
ESTIMATED PAYMENT
Location
Some information about this property - Major Street

Book a Showing
Find your dream home ✨
I agree to receive marketing and customer service calls and text messages from homepapa. Consent is not a condition of purchase. Msg/data rates may apply. Msg frequency varies. Reply STOP to unsubscribe. Privacy Policy & Terms of Service.







