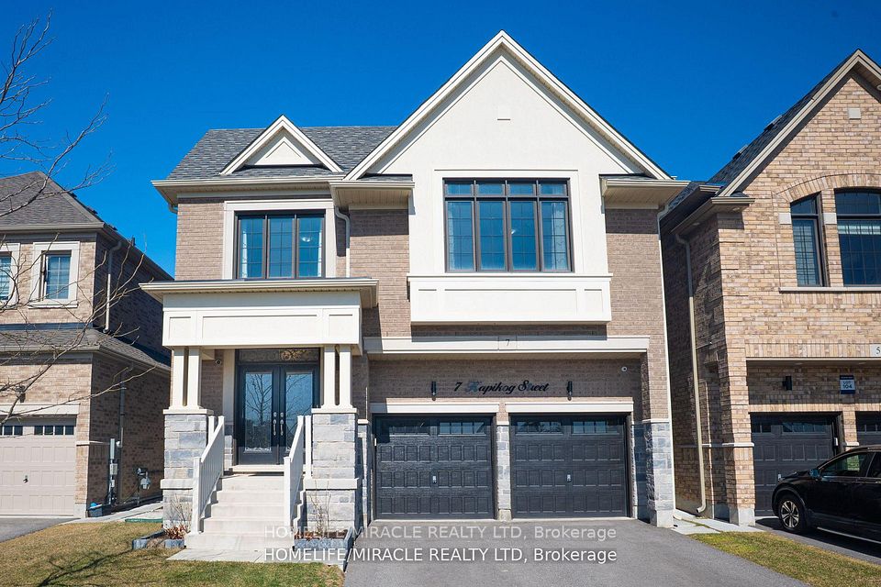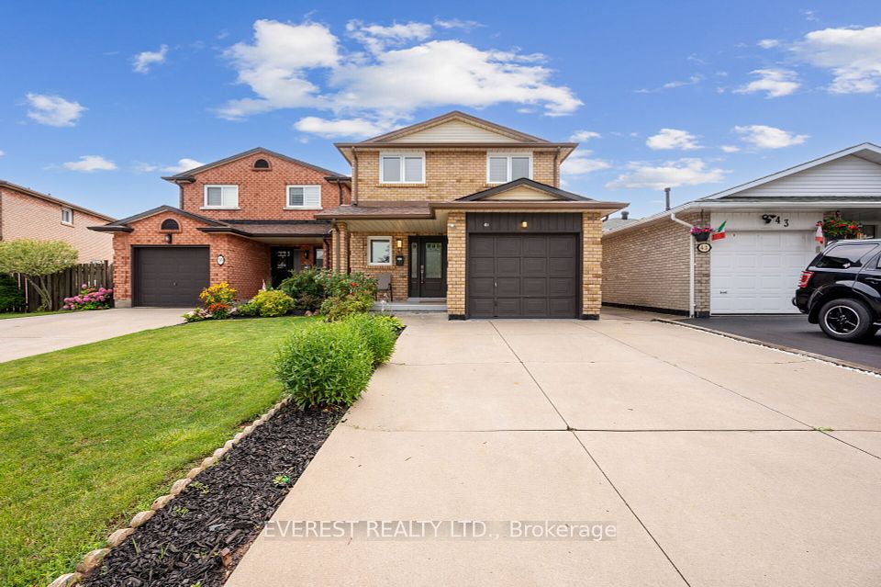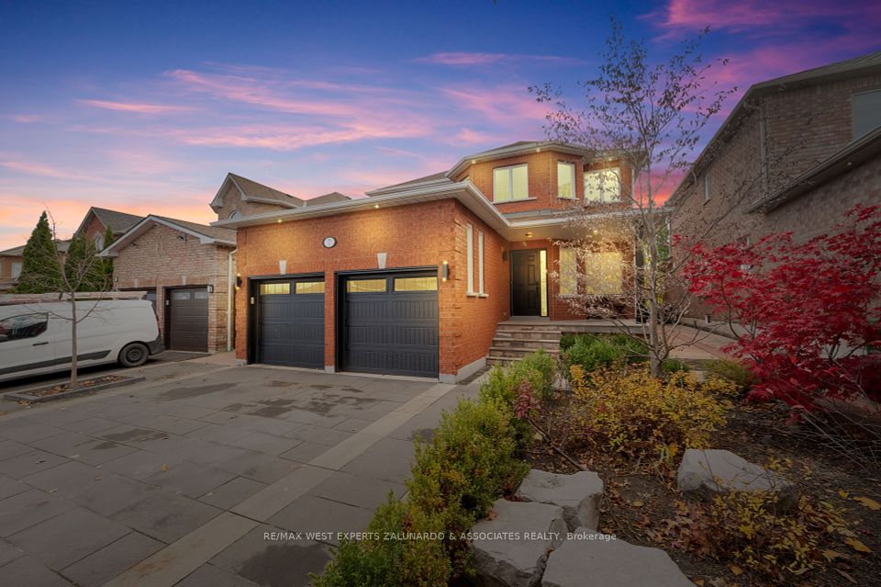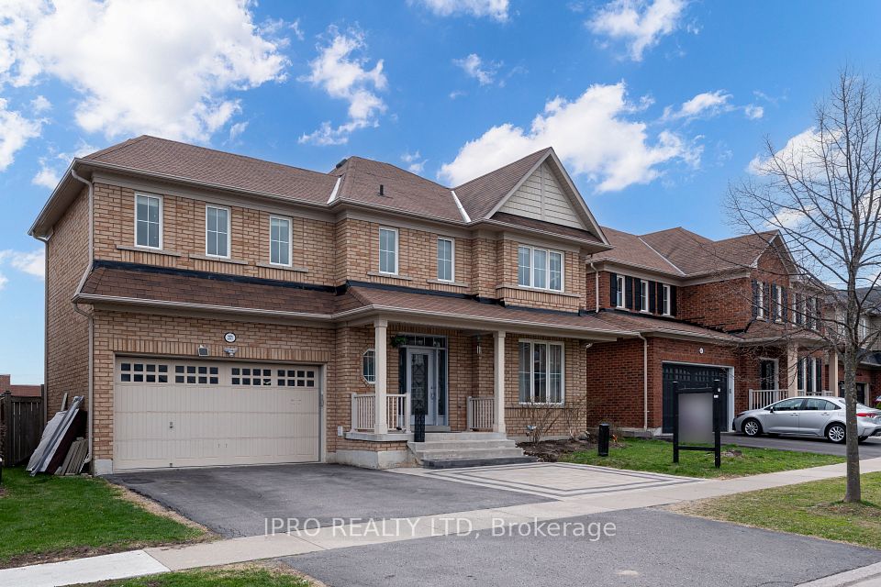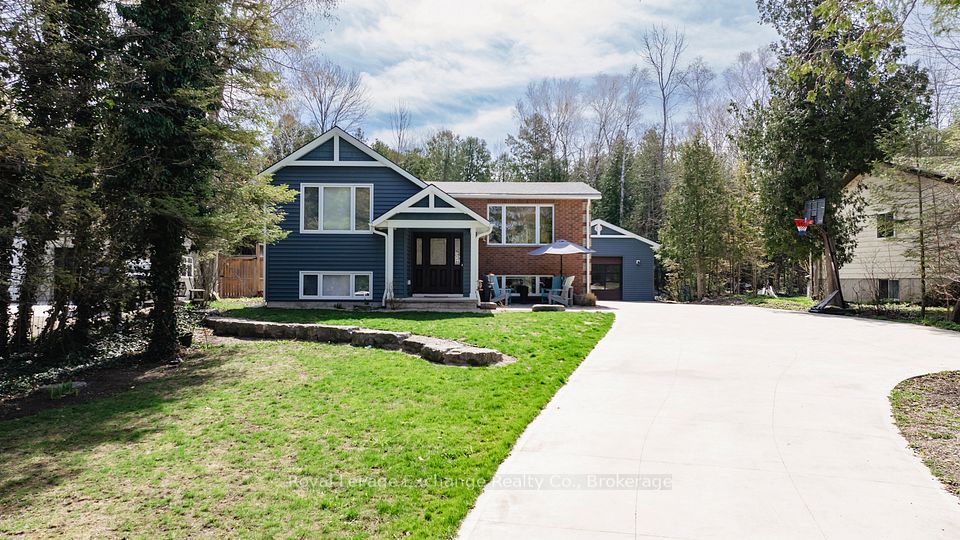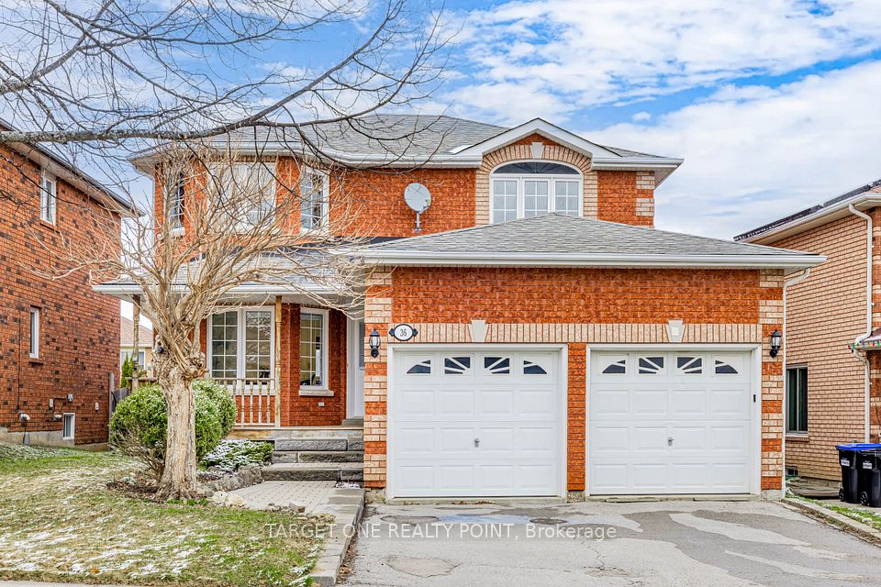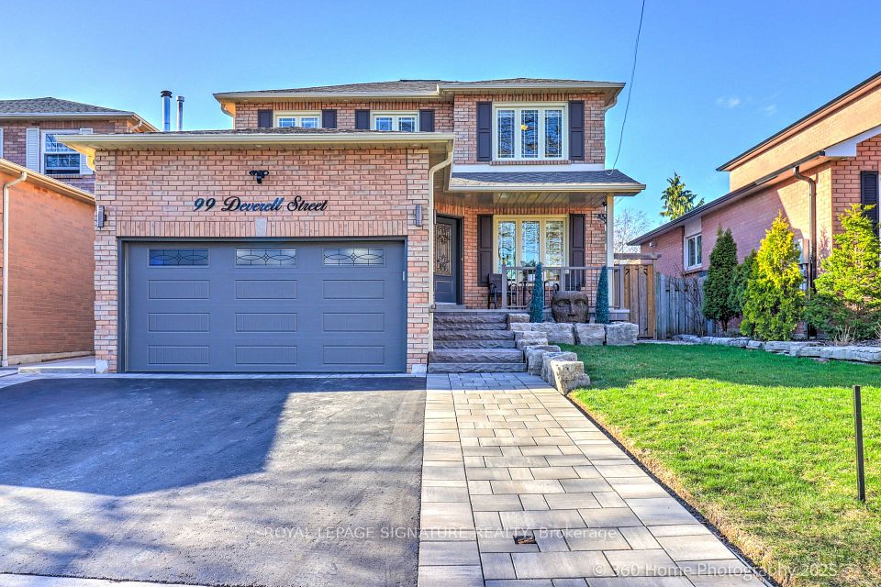$1,399,999
Last price change 6 days ago
102 Masonville Court, London North, ON N5X 3M5
Virtual Tours
Price Comparison
Property Description
Property type
Detached
Lot size
< .50 acres
Style
2-Storey
Approx. Area
N/A
Room Information
| Room Type | Dimension (length x width) | Features | Level |
|---|---|---|---|
| Living Room | 4.72 x 3.96 m | Hardwood Floor, Bay Window, California Shutters | Main |
| Dining Room | 4.72 x 3.96 m | Hardwood Floor, California Shutters | Main |
| Kitchen | 6.1 x 3.35 m | Ceramic Floor, Stainless Steel Appl, Breakfast Area | Main |
| Great Room | 6.68 x 4.22 m | Hardwood Floor, California Shutters | Main |
About 102 Masonville Court
Welcome to your dream custom built home in a prime Masonville location! This timeless quality 2 storey executive home, sits in a desirable & quiet cul-de-sac. Spacious solid brick home is close to 2700 sq ft of living space and ready to move in. 4+2 bedrooms, 4 bathrooms with bidets, solid hardwood flooring throughout the main, granite countertops in the kitchen and bathrooms, quality windows, and recent upgrades. This executive home has it all! The main floor boasts large formal living room for entertainment, dining room and family room, kitchen with eat-in dinette area, new stainless steel appliances(2024), study/office off the foyer, a sun room and a walkout to an enclosed large 400 square foot deck and a relaxing fully fenced backyard. A gardener's dream with bartlett pear and crab apple tree! The second floor has 4 great sized bedrooms. The Primary Bedroom has its own 5 piece ensuite bathroom and walk in closet. The basement is fully finished with a huge rec room, 2 bedrooms, full bath and lots of storage space. Major upgrades include: stone driveway (2021), garage door openers replaced (2020),front door (2018), front door (2018), metal roof (2017), hardwood and carpet (2016), family room renovated (2016), bathrooms renovated (2016), lighting (2016), PVC California shutters(2016), and all windows replaced (2007). Alarm system in the home. Double car garage with storage shelving. A short walking distance to Masonville Mall, restaurants, gym, parks and top rated and sought-after Stoneybrook PS and A.B Lucas SS, Western University and University Hospital, close to Ivey Spencer Leadership Centre. This beautiful home will go fast, book your viewing today! DON'T MISS OUT. Great for a growing family.
Home Overview
Last updated
6 days ago
Virtual tour
None
Basement information
Full, Finished
Building size
--
Status
In-Active
Property sub type
Detached
Maintenance fee
$N/A
Year built
2024
Additional Details
MORTGAGE INFO
ESTIMATED PAYMENT
Location
Some information about this property - Masonville Court

Book a Showing
Find your dream home ✨
I agree to receive marketing and customer service calls and text messages from homepapa. Consent is not a condition of purchase. Msg/data rates may apply. Msg frequency varies. Reply STOP to unsubscribe. Privacy Policy & Terms of Service.







