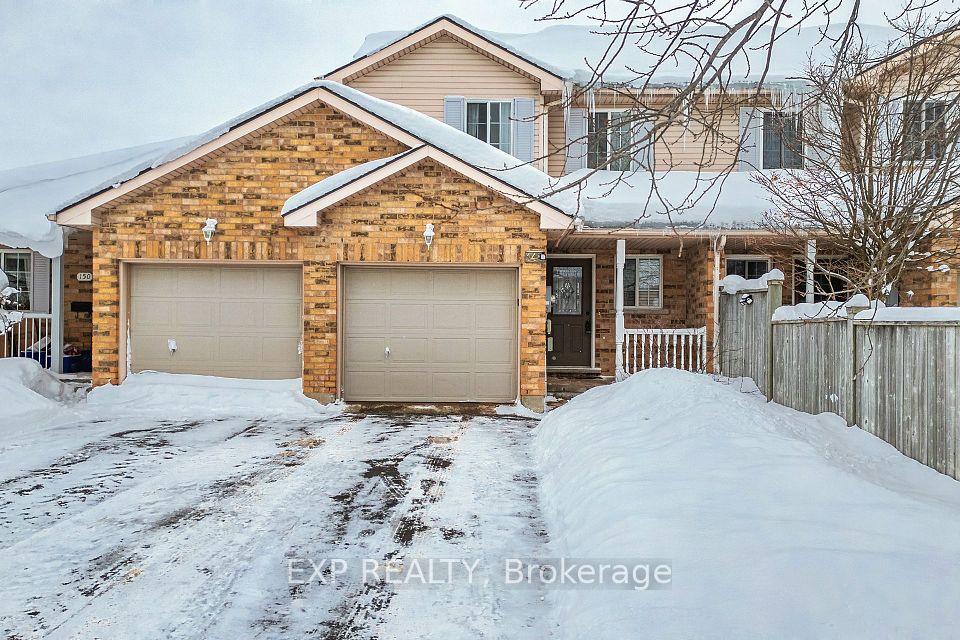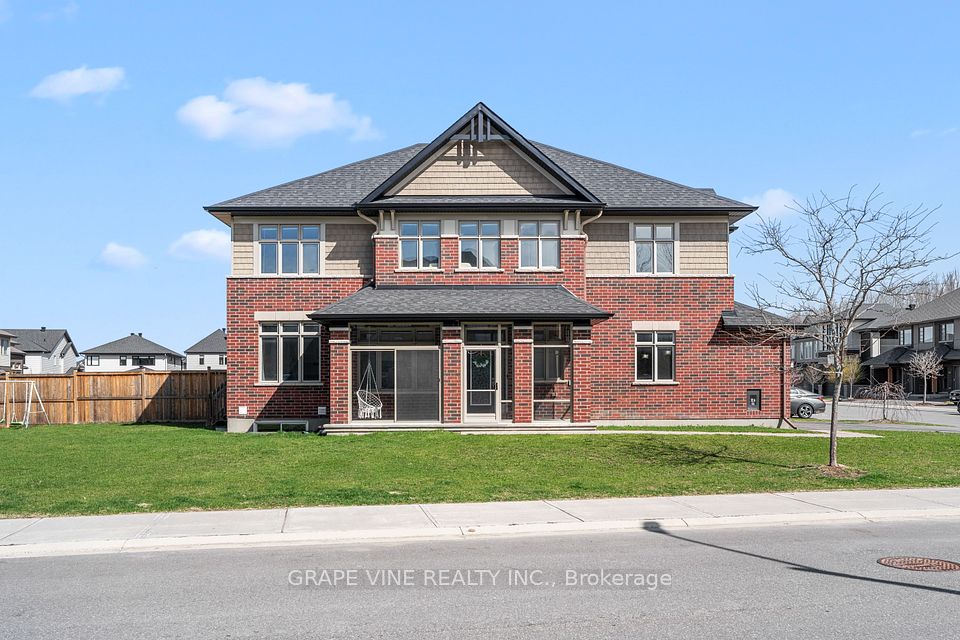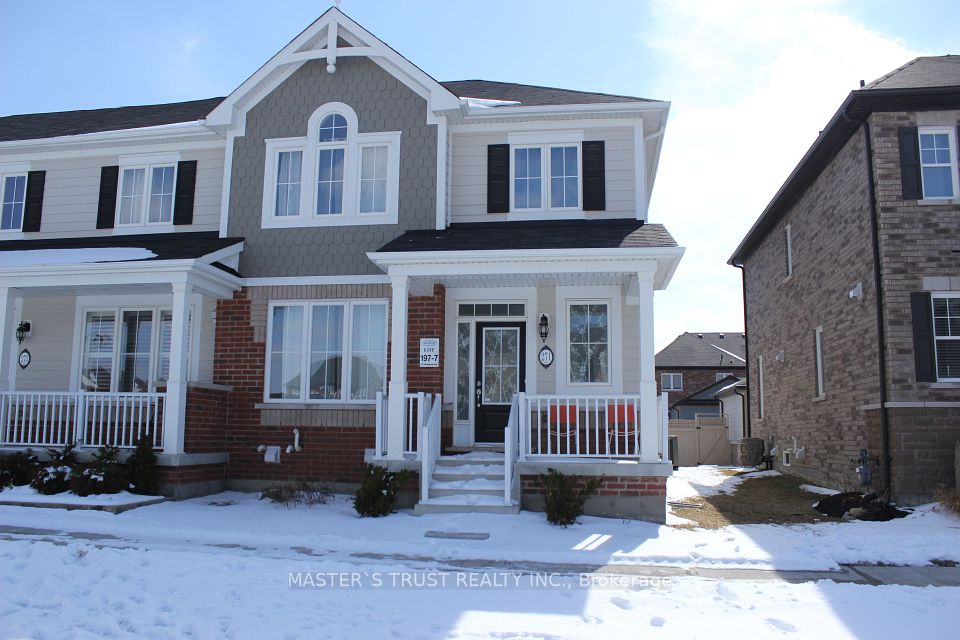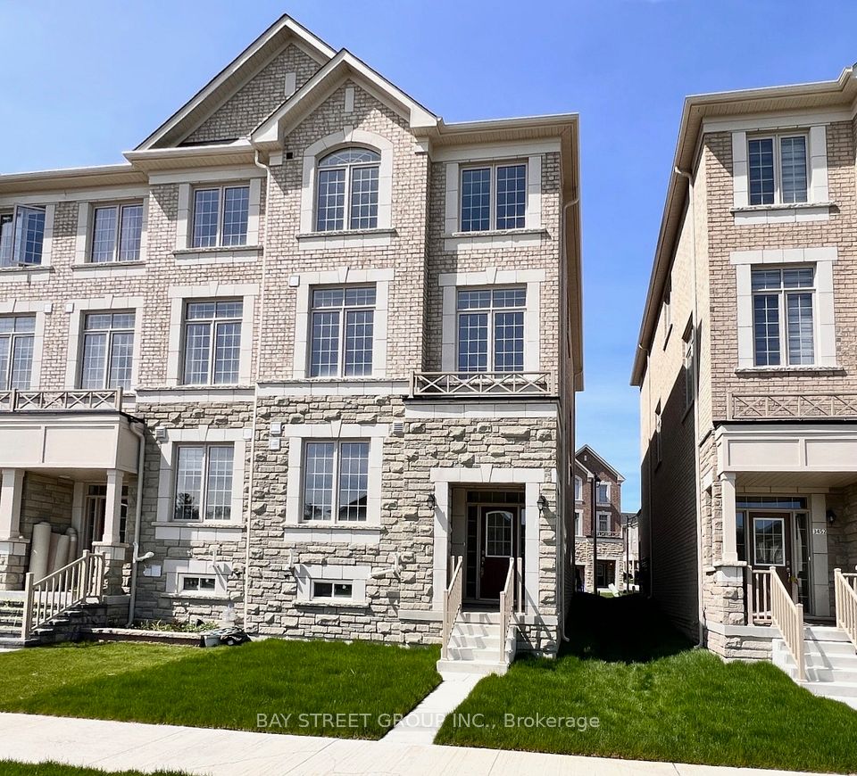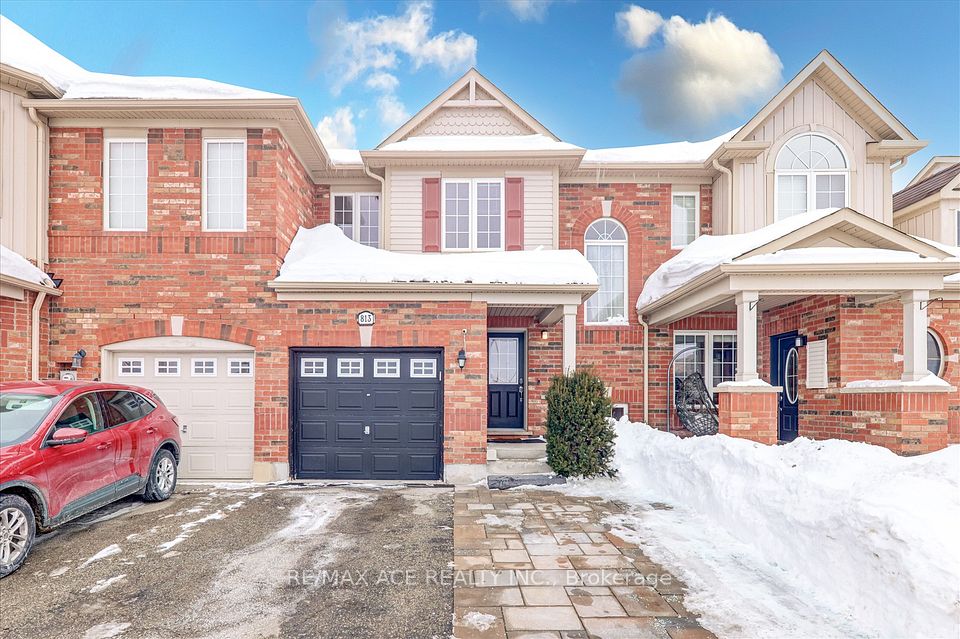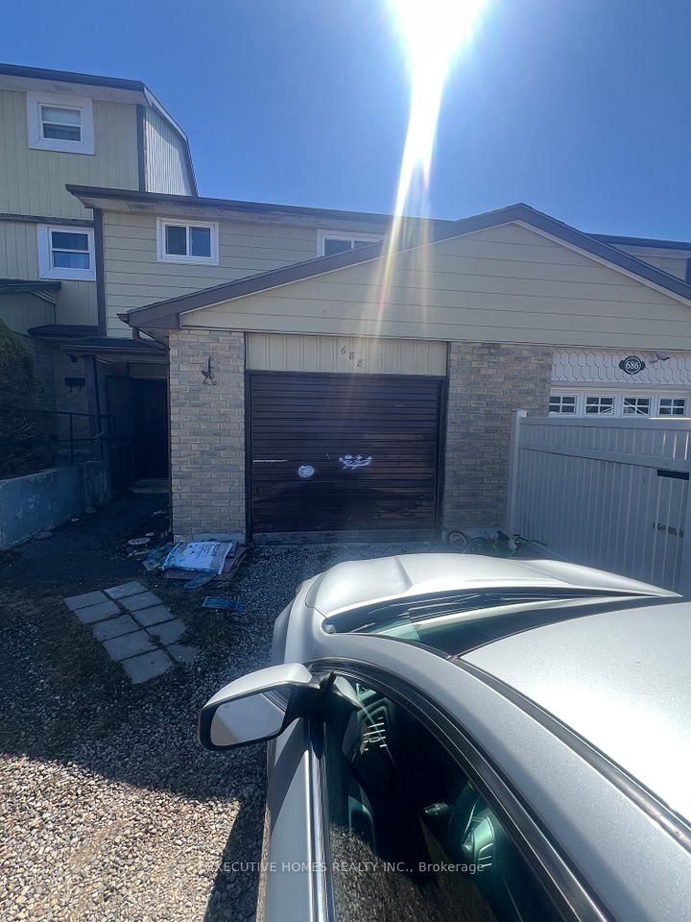$779,000
102 Richwood Crescent, Brampton, ON L6X 4K7
Virtual Tours
Price Comparison
Property Description
Property type
Att/Row/Townhouse
Lot size
N/A
Style
2-Storey
Approx. Area
N/A
Room Information
| Room Type | Dimension (length x width) | Features | Level |
|---|---|---|---|
| Kitchen | 2.02 x 5.68 m | Granite Counters, Backsplash, Stainless Steel Appl | Main |
| Dining Room | 3.12 x 2.23 m | Open Concept, Combined w/Living | Main |
| Living Room | 3.12 x 3.71 m | Open Concept, Combined w/Dining, Overlooks Backyard | Main |
| Bathroom | N/A | Granite Counters | Main |
About 102 Richwood Crescent
Stunning Open Concept Fully Upgraded Freehold (No Maintenance Fee) 3 Bedroom 2.5 bath Townhome in Prime Convenient Central Location, Nestled on a Quiet Family Friendly Street! The moment you enter you will be Greeted With Double Doors and a Grand Entryway, Freshly Painted Walls and Crown Molding in this Meticulous Home. The Large Desirable Granite Kitchen Island Anchors the Highly Sought After Open Concept Living Space; Encompassing The Kitchen, Living & Dining Area. The Kitchen Boasts Granite Counters, Lg Undermount Sink, Backsplash, Stainless Appliances, Loads of Storage and Conveniently Walks out to the Backyard Oasis. The Backyard Features Professionally Landscaped Patio, Deck, Custom Stone built-in BBQ and Cooking Area. This Home is Absolutely Perfect for Entertaining! Upstairs you will find Laminate Floors throughout the 3 bedrooms also 2 Full Baths & a Massive Hotel Like Primary Bedroom Sanctuary Complete with 5 Piece Ensuite with Quartz Counter and Custom Stone Stand-up Shower. The basement boasts a Custom Wet Bar and Den to Chill out with your family and Friends or add a Pullout Sofa Bed to host Visitors! This Home is minutes to All Amenities, Transit & Schools. Treat your family. This is a home to be proud of!
Home Overview
Last updated
6 days ago
Virtual tour
None
Basement information
Finished
Building size
--
Status
In-Active
Property sub type
Att/Row/Townhouse
Maintenance fee
$N/A
Year built
--
Additional Details
MORTGAGE INFO
ESTIMATED PAYMENT
Location
Some information about this property - Richwood Crescent

Book a Showing
Find your dream home ✨
I agree to receive marketing and customer service calls and text messages from homepapa. Consent is not a condition of purchase. Msg/data rates may apply. Msg frequency varies. Reply STOP to unsubscribe. Privacy Policy & Terms of Service.







