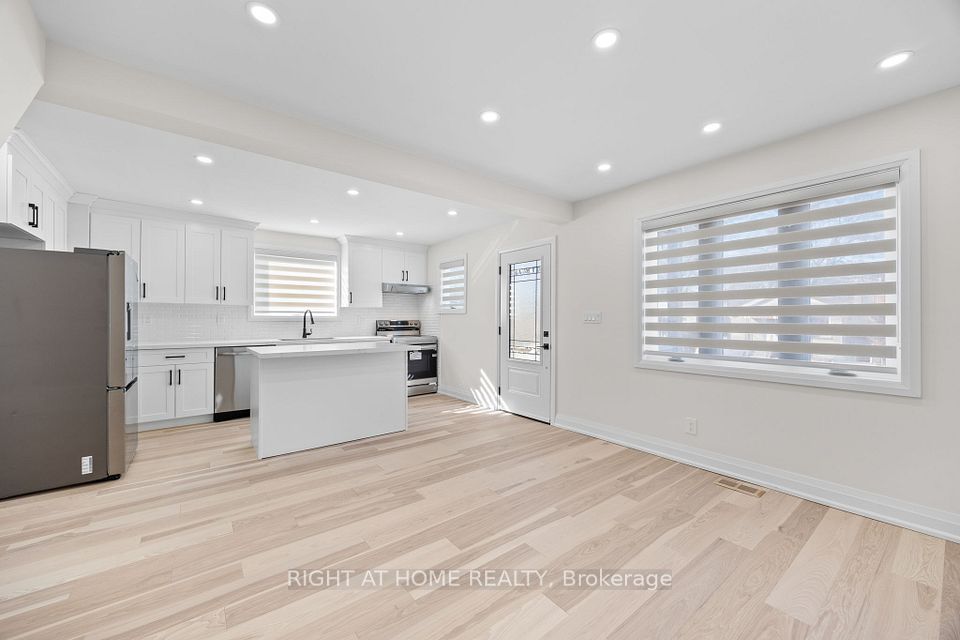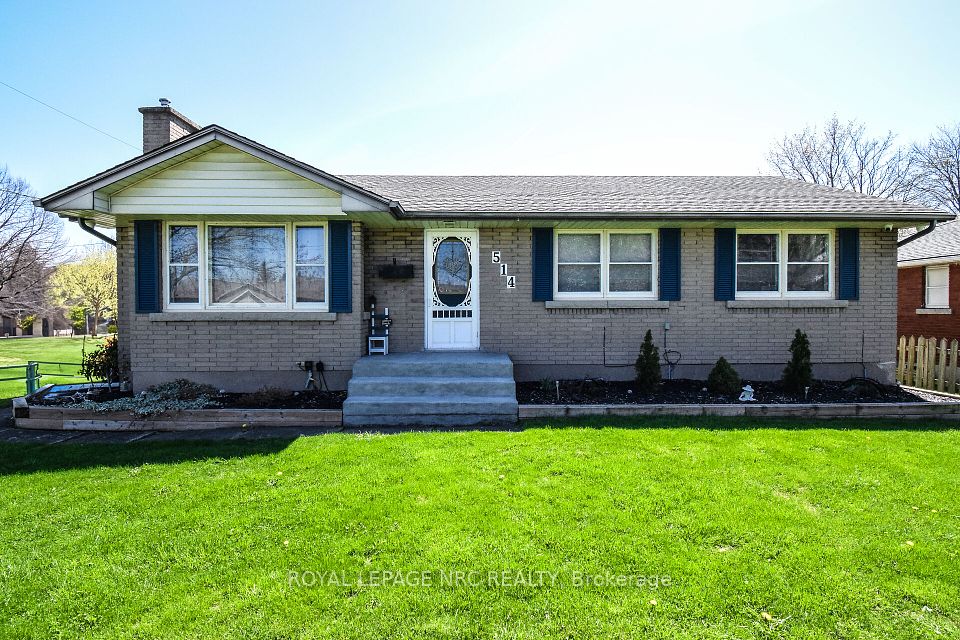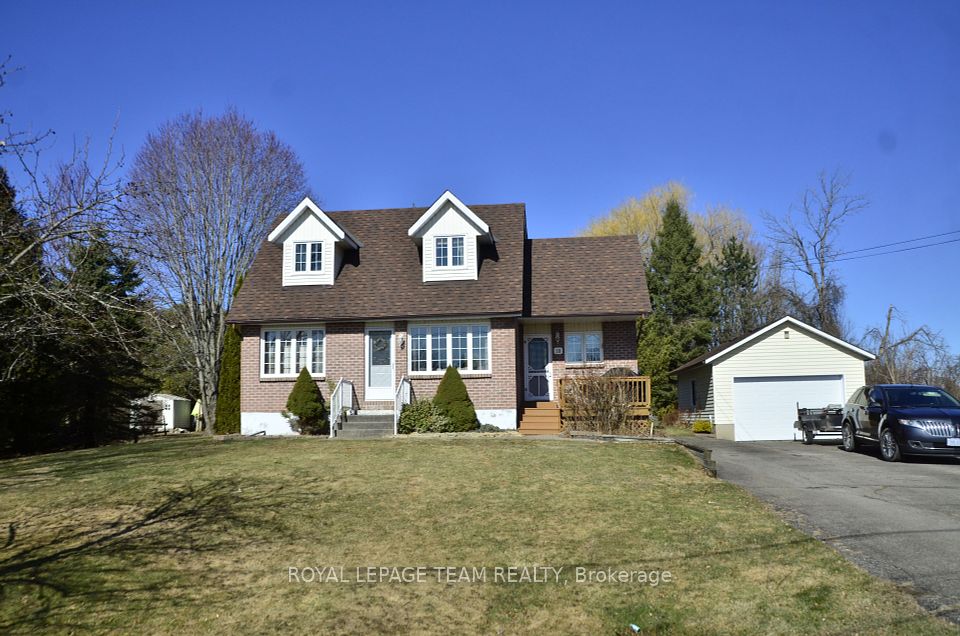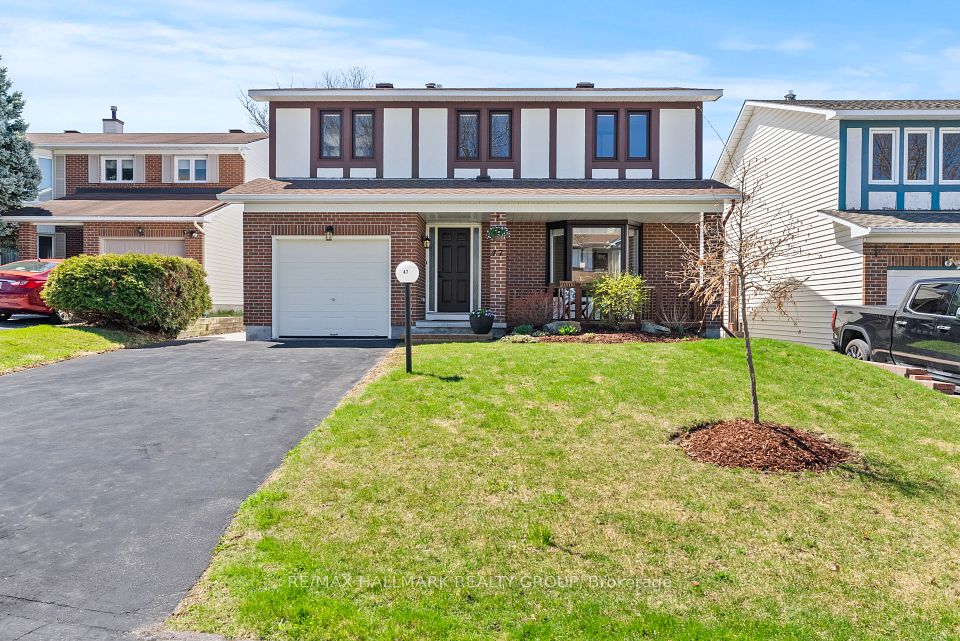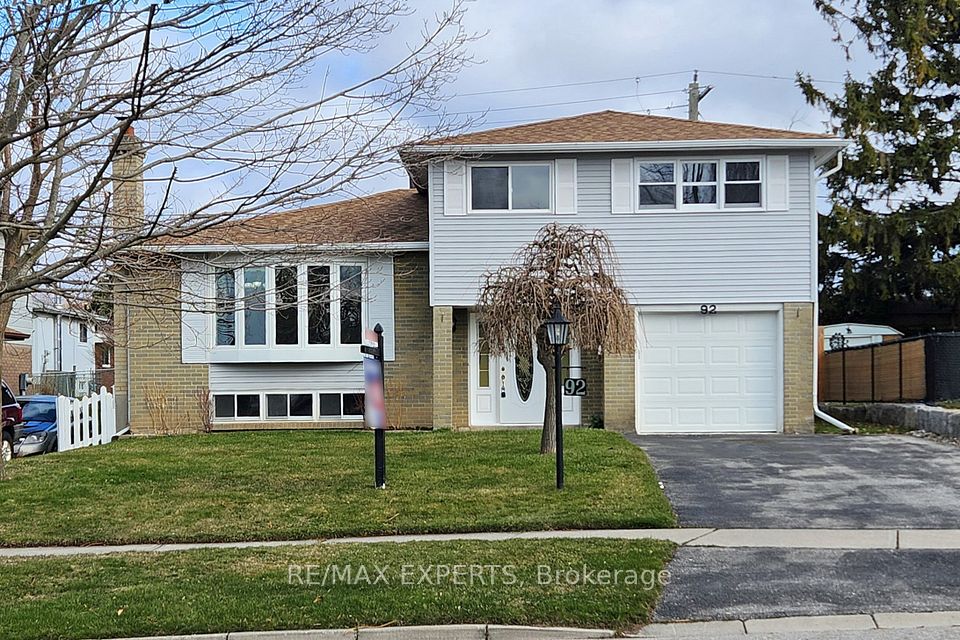$939,900
Last price change Apr 24
1026 Green Street, Innisfil, ON L0L 1W0
Price Comparison
Property Description
Property type
Detached
Lot size
N/A
Style
2-Storey
Approx. Area
N/A
Room Information
| Room Type | Dimension (length x width) | Features | Level |
|---|---|---|---|
| Kitchen | 2.44 x 3.96 m | N/A | Main |
| Breakfast | 2.59 x 3.84 m | N/A | Main |
| Family Room | 4.15 x 4.27 m | N/A | Main |
| Dining Room | 3.57 x 5.18 m | N/A | Main |
About 1026 Green Street
Mere Posting. For more information please click on "More Information" Link Below. Exceptional Home in a Desirable Location!Nestled in a sought-after neighborhood, this stunning property offers modern upgrades, thoughtful design, and an unparalleled setting. This move-in-ready home is perfect for those seeking style, space, and convenience. Key Highlights: Exclusive Basement Access Custom-built separate stairs for effortless entry Driftwood Model A thoughtfully designed home in a vibrant and welcoming community Scenic Ravine Views Enjoy breathtaking natural beauty right outside your door Maximized Parking Space No walkway through the driveway for added convenience Luxury Upgrades Throughout Raised ceilings, premium tiles, and elegantly designed bathrooms Sophisticated Quartz Countertops A sleek and modern touch to elevate the kitchen With an upgraded open backyard space and enhanced basement windows allowing for abundant natural light, this home effortlessly combines elegance and practicality.This empty home is available for immediate possession don't miss the opportunity to make this incredible property yours!
Home Overview
Last updated
Apr 24
Virtual tour
None
Basement information
Unfinished, Walk-Up
Building size
--
Status
In-Active
Property sub type
Detached
Maintenance fee
$N/A
Year built
2024
Additional Details
MORTGAGE INFO
ESTIMATED PAYMENT
Location
Some information about this property - Green Street

Book a Showing
Find your dream home ✨
I agree to receive marketing and customer service calls and text messages from homepapa. Consent is not a condition of purchase. Msg/data rates may apply. Msg frequency varies. Reply STOP to unsubscribe. Privacy Policy & Terms of Service.








