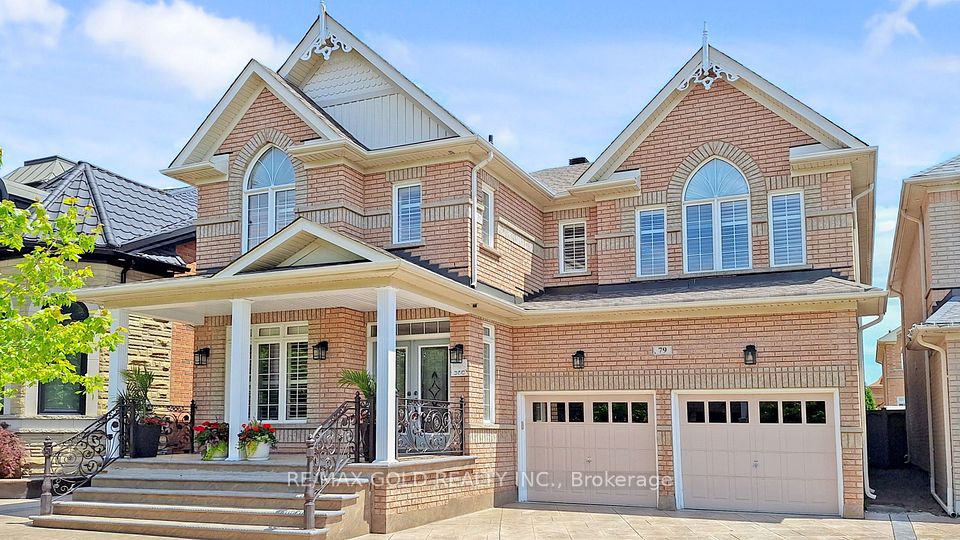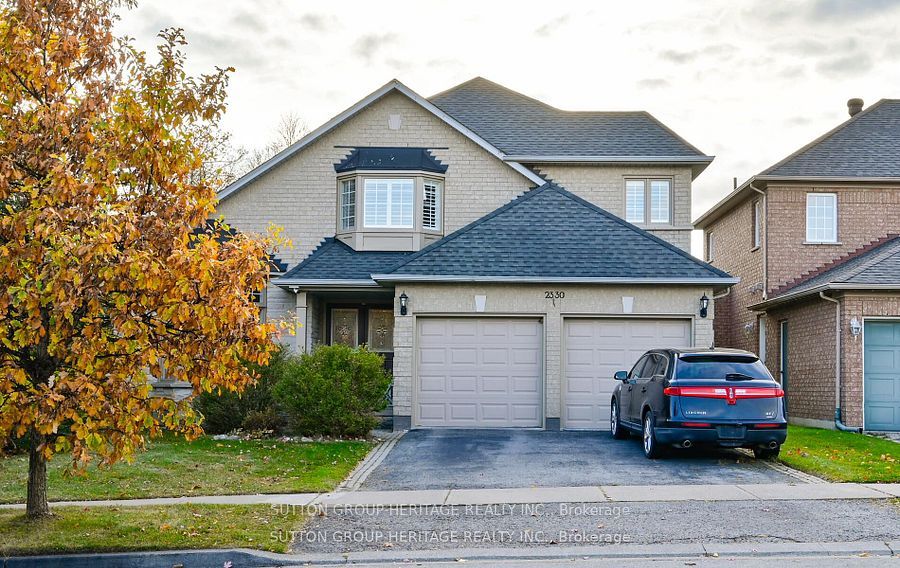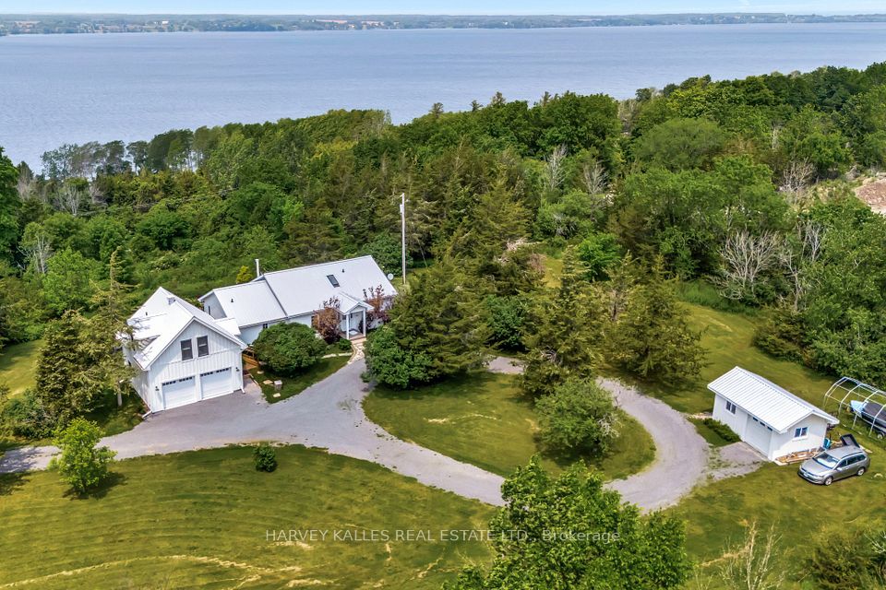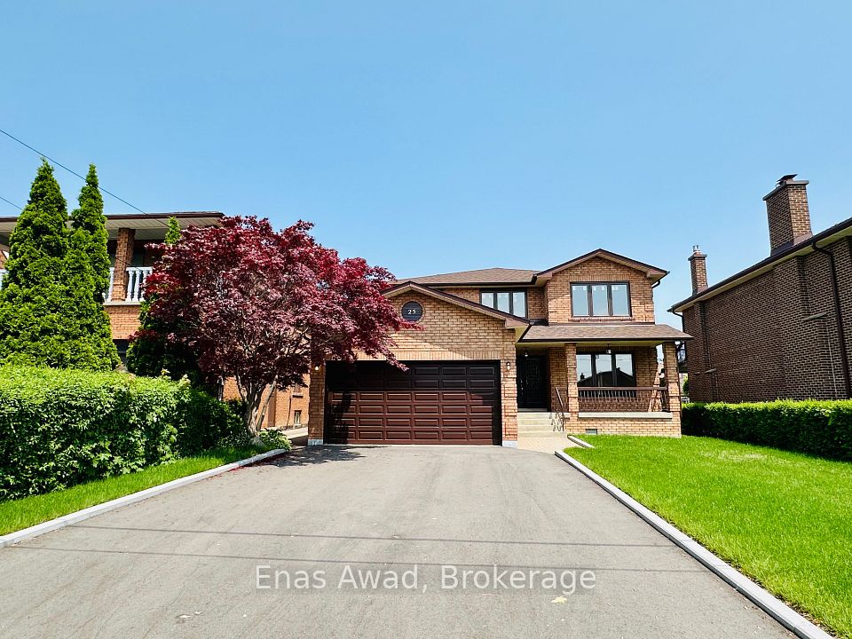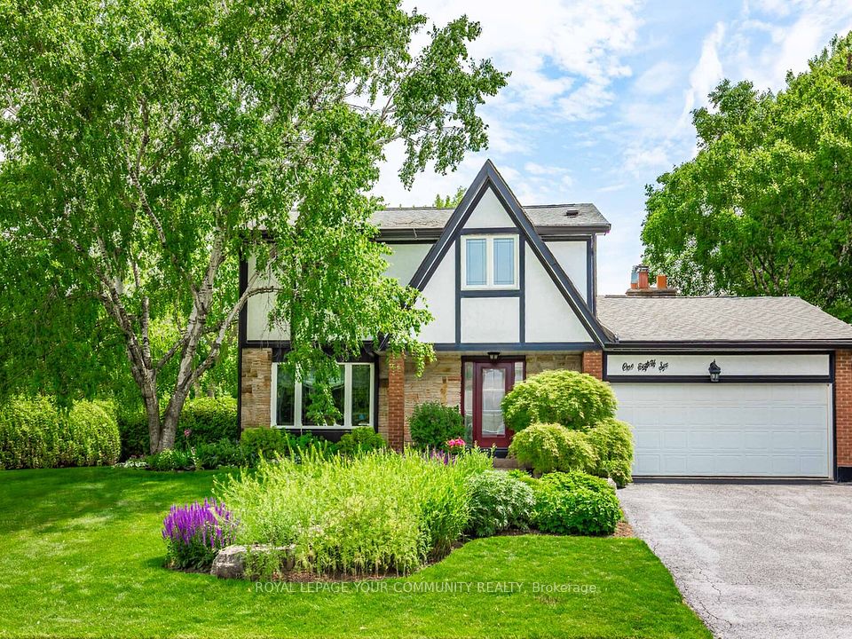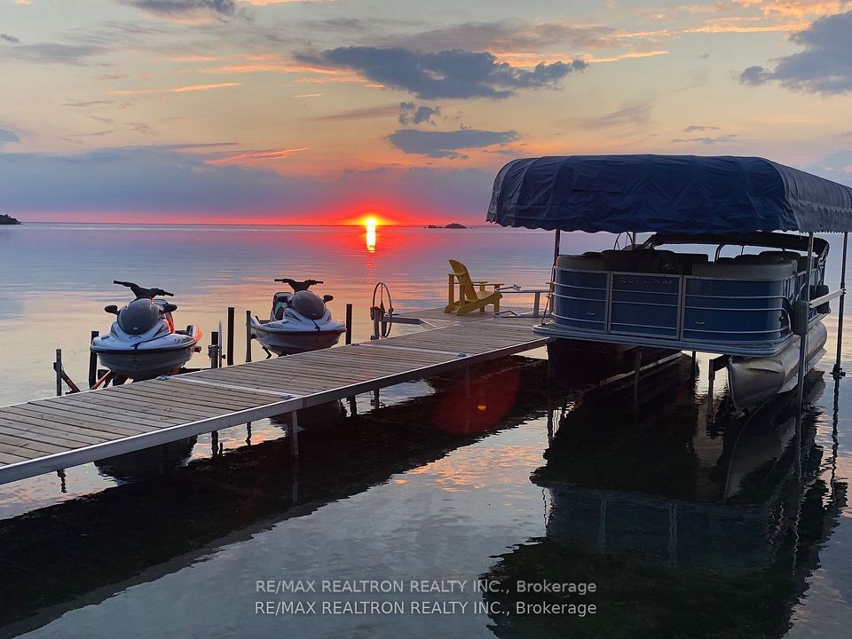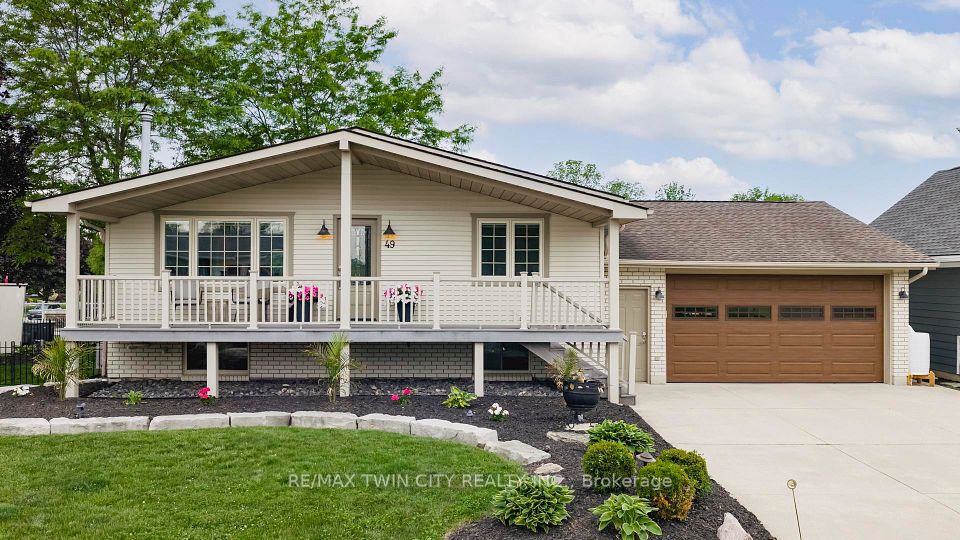
$1,950,000
103 Hounslow Avenue, Toronto C07, ON M2N 2B1
Price Comparison
Property Description
Property type
Detached
Lot size
N/A
Style
Bungalow
Approx. Area
N/A
Room Information
| Room Type | Dimension (length x width) | Features | Level |
|---|---|---|---|
| Living Room | 4.16 x 3.35 m | Hardwood Floor, Fireplace, Pot Lights | Main |
| Dining Room | 4.16 x 2.72 m | Hardwood Floor, Window, Pot Lights | Main |
| Kitchen | 3.86 x 3.31 m | Hardwood Floor, Stainless Steel Appl, Pot Lights | Main |
| Primary Bedroom | 4 x 3.72 m | Pot Lights, Window, Mirrored Closet | Main |
About 103 Hounslow Avenue
Welcome to this beautiful family home, renovated and upgraded with new bathrooms, kitchen, & hardwood floors throughout, in the highly sought-after Willowdale West neighborhood! Situated on a deep, south-facing lot, in a spectacular location- this home offers tremendous investment potential, in addition to stunning living space. Lovely bright interior includes a cozy living room with a fireplace, a dining room with lots of natural light spilling in, kitchen with stainless steel appliances, and 2 splendid bedrooms on main! Finished basement features a separate entrance, rec room, and two brightly-lit bedrooms. Outside, the sunny backyard boasts a charming pergola, and a garden shed, excellent for additional storage needs! Enjoy more home features, including new floors, renovations & pot lights throughout, new AC, security cameras, and a private, detached garage. With only walking distance to parks, Finch/Yonge subway station, public transit, Yonge St, shops, and more, discover the incredible home comforts this property has to offer.
Home Overview
Last updated
May 6
Virtual tour
None
Basement information
Finished, Separate Entrance
Building size
--
Status
In-Active
Property sub type
Detached
Maintenance fee
$N/A
Year built
2024
Additional Details
MORTGAGE INFO
ESTIMATED PAYMENT
Location
Some information about this property - Hounslow Avenue

Book a Showing
Find your dream home ✨
I agree to receive marketing and customer service calls and text messages from homepapa. Consent is not a condition of purchase. Msg/data rates may apply. Msg frequency varies. Reply STOP to unsubscribe. Privacy Policy & Terms of Service.






