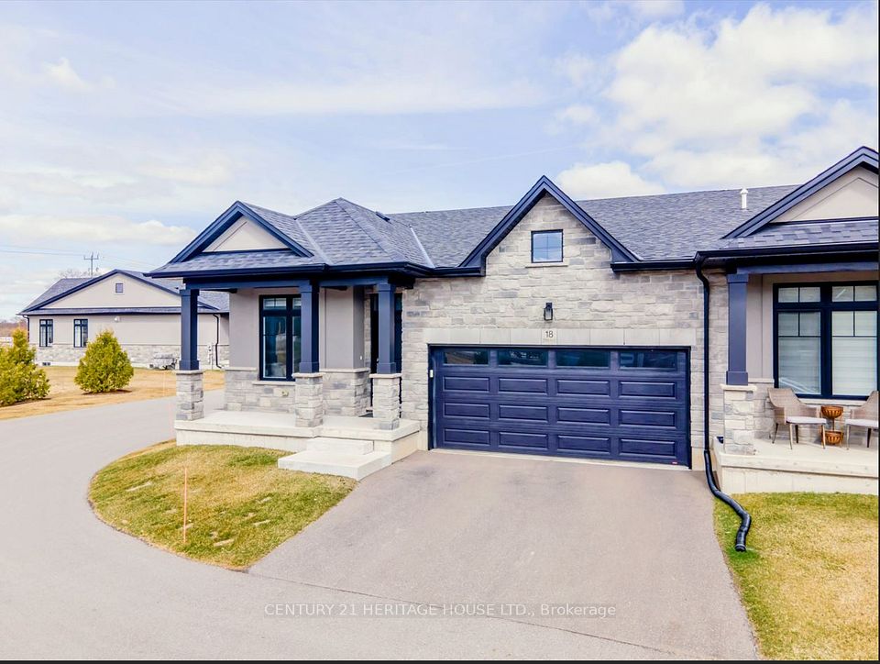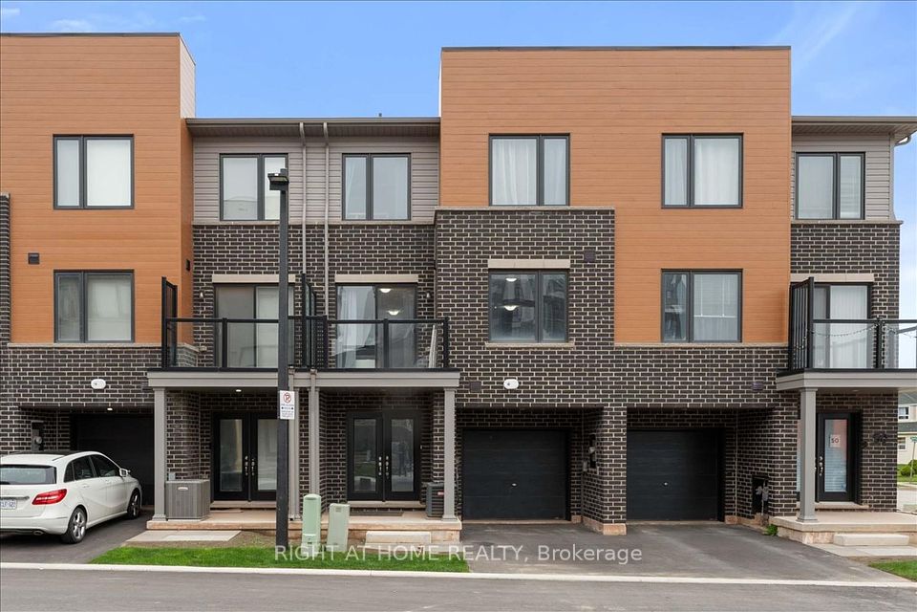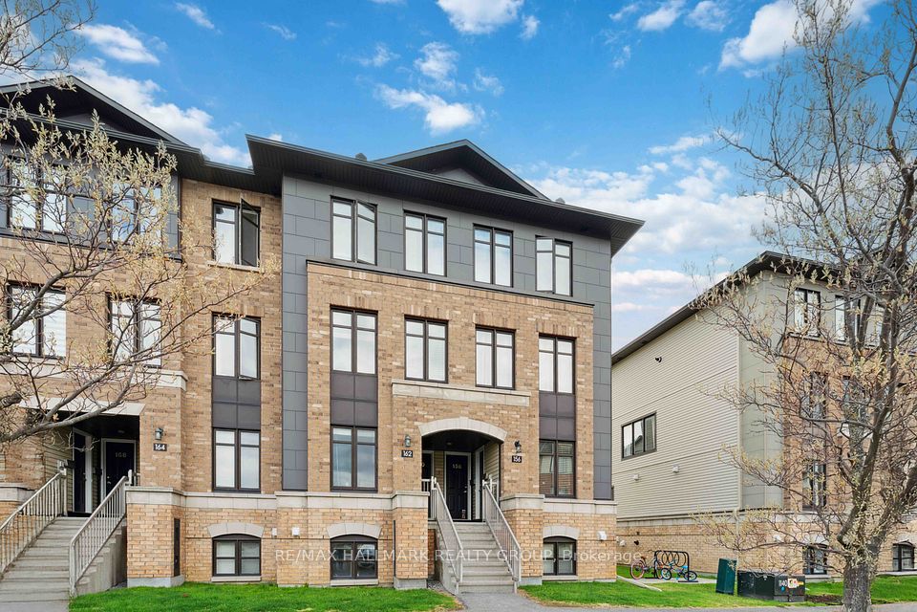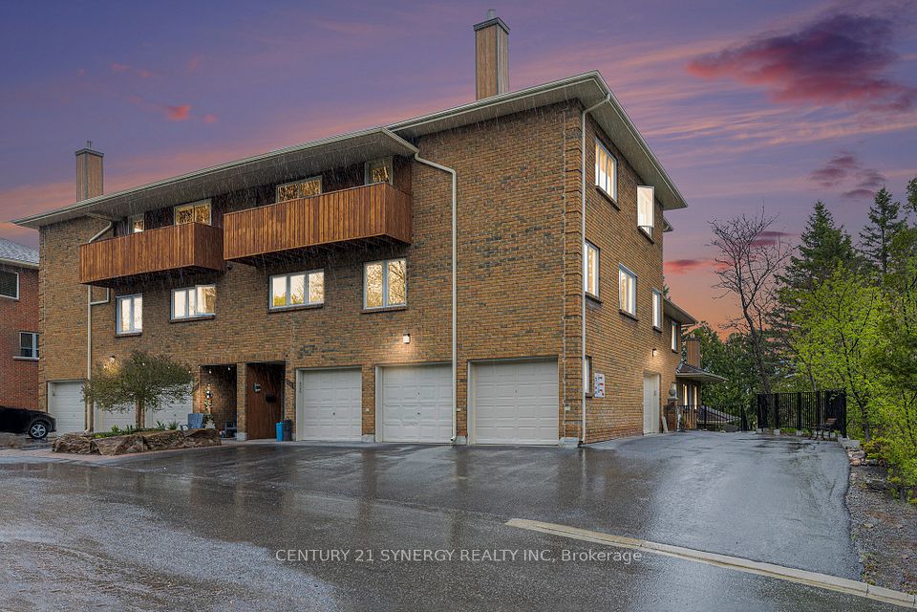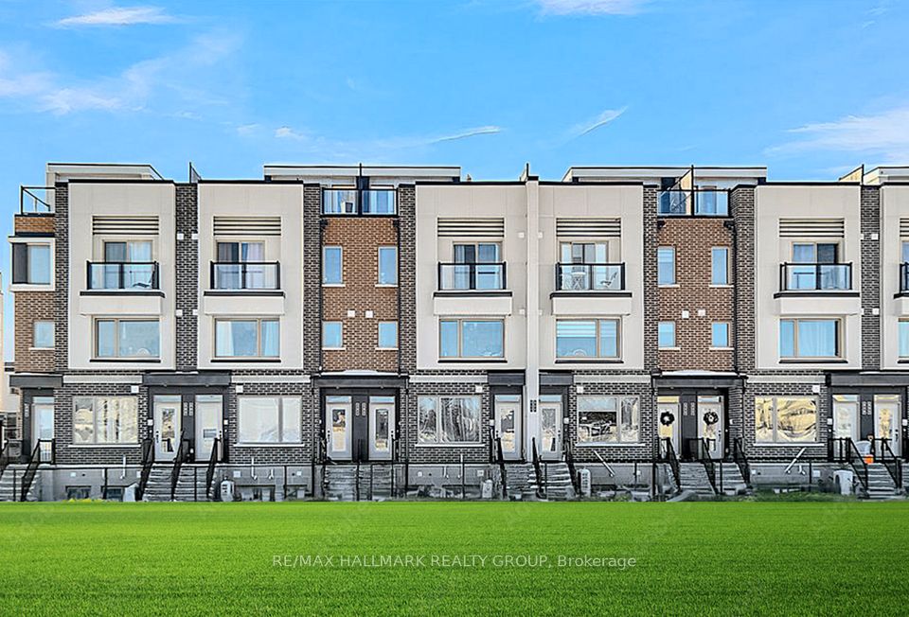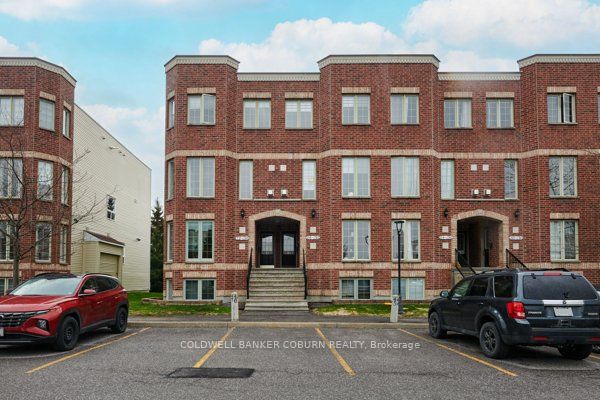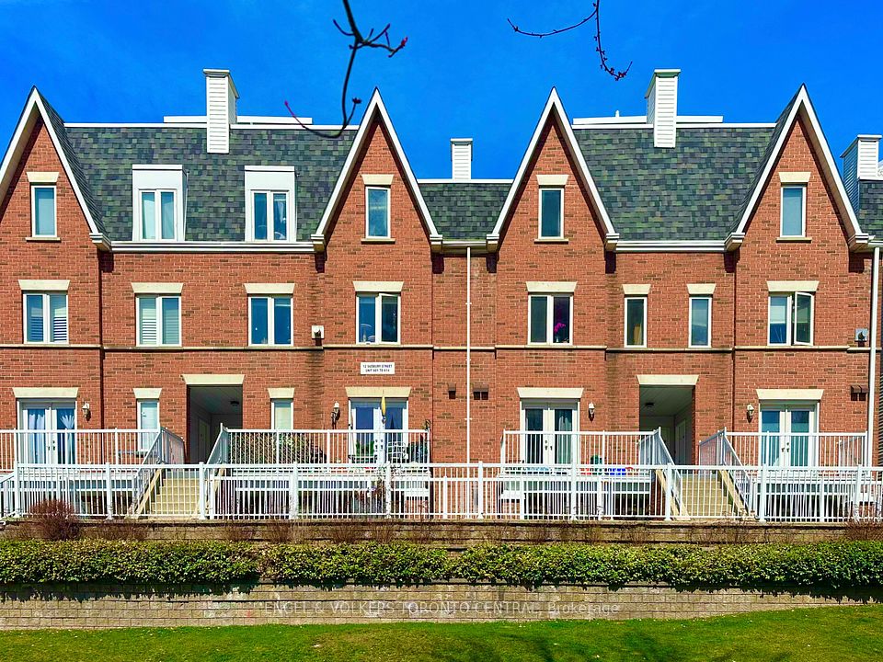$728,000
Last price change 20 hours ago
1030 King Street, Toronto C01, ON M6K 0B4
Price Comparison
Property Description
Property type
Condo Townhouse
Lot size
N/A
Style
2-Storey
Approx. Area
N/A
Room Information
| Room Type | Dimension (length x width) | Features | Level |
|---|---|---|---|
| Living Room | 7.32 x 3.81 m | Laminate, Overlooks Frontyard, Combined w/Dining | Main |
| Dining Room | 7.32 x 3.81 m | Laminate, Open Concept, Combined w/Living | Main |
| Kitchen | 7.32 x 3.81 m | Quartz Counter, B/I Appliances, Centre Island | Main |
| Laundry | N/A | Separate Room | Second |
About 1030 King Street
Loft Style 2 Storey Condo Townhouse In Upscale Dna3, ***Newer Laminate Floor On 2 Levels Installed in 2024***, 731 Sq Ft, Spacious & Open Concept With Soaring 18 Ft Floor To Ceiling Windows, 9 Ft Ceiling on Main Floor, Separate Entry From Back Door, Living In A Townhouse But With Security And Fabulous Condo Amenities. Stainless Steel Integrated Kitchen Appliances With Island & Quartz Countertops, Under-Stair Space Can Be Used As Office Space, Separate Den Can Be 2nd Bedroom or Office. Amenities: Gym, Roof Top Patio, Guest Rooms, Pool, Hotel Style Lobby, 24 Hour Concierge, Visitor Parking, Bank & Upscale Grocer On Ground Floor, King Street Car At Door Going to Financial District, Walk to Shops and Cafes, Steps To King West & Liberty Village.
Home Overview
Last updated
20 hours ago
Virtual tour
None
Basement information
None
Building size
--
Status
In-Active
Property sub type
Condo Townhouse
Maintenance fee
$632.43
Year built
--
Additional Details
MORTGAGE INFO
ESTIMATED PAYMENT
Location
Some information about this property - King Street

Book a Showing
Find your dream home ✨
I agree to receive marketing and customer service calls and text messages from homepapa. Consent is not a condition of purchase. Msg/data rates may apply. Msg frequency varies. Reply STOP to unsubscribe. Privacy Policy & Terms of Service.







