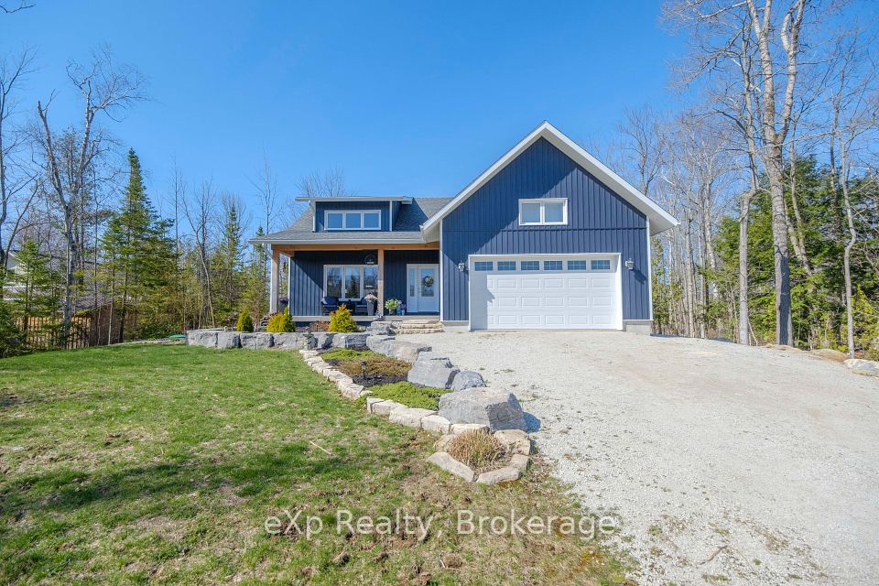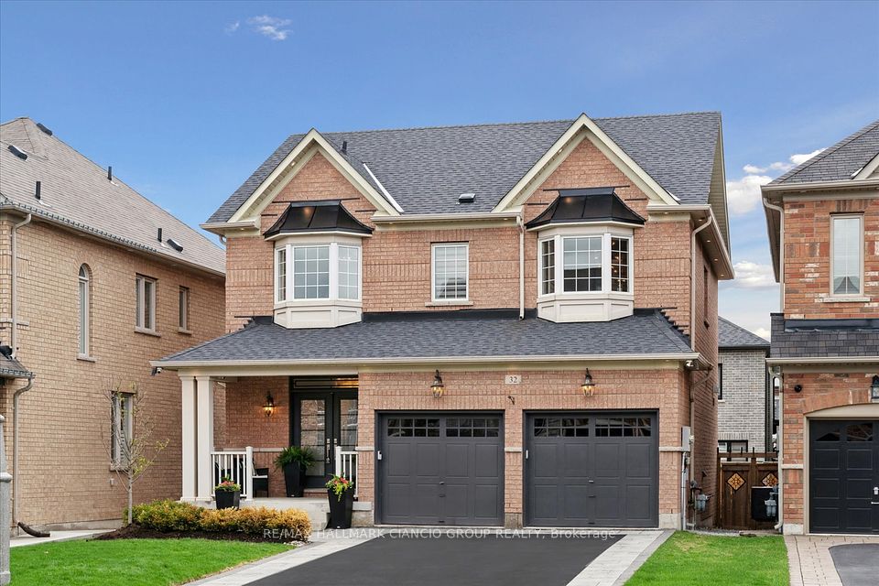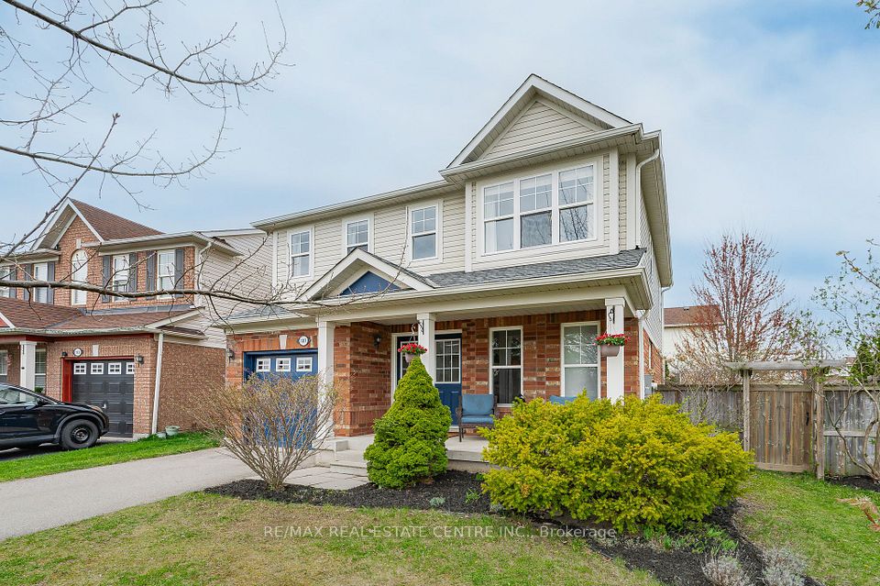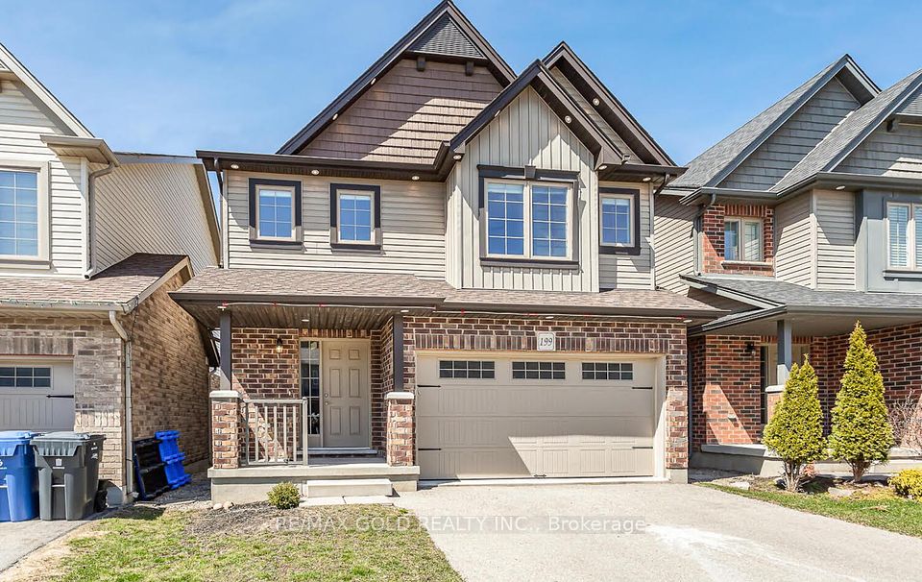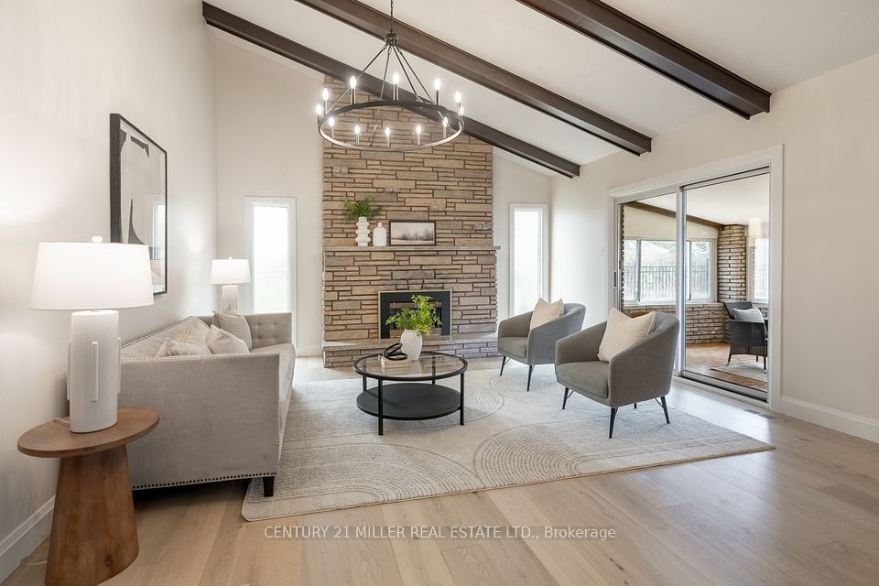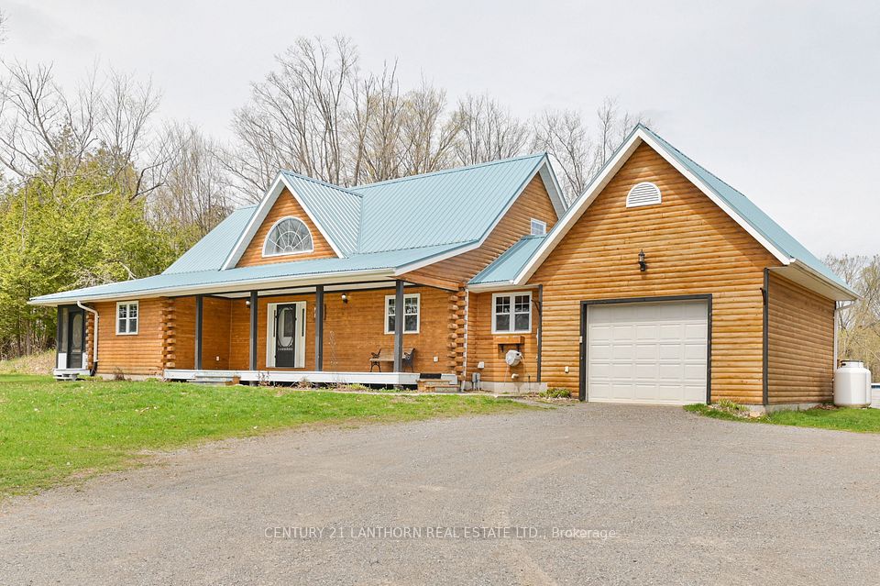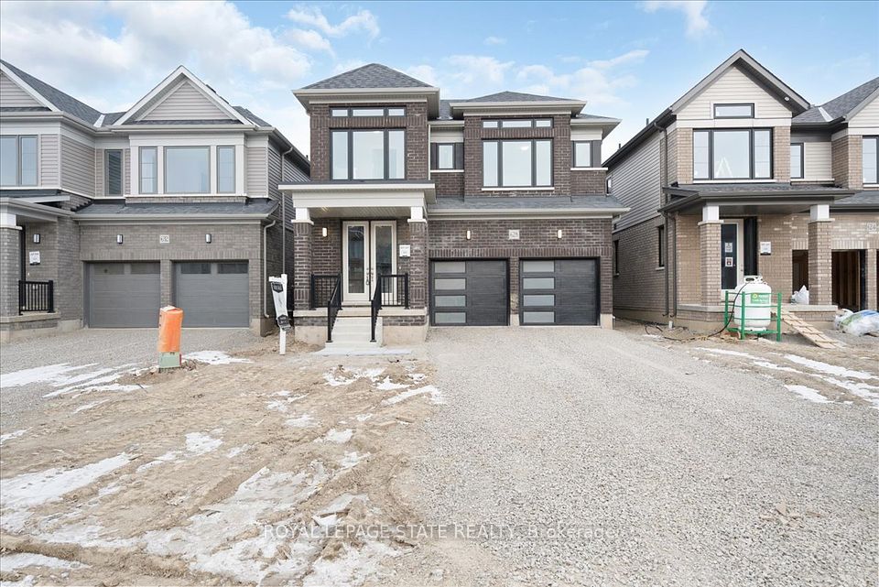$899,900
1030 Regent Drive, Oshawa, ON L1G 1J7
Price Comparison
Property Description
Property type
Detached
Lot size
< .50 acres
Style
Bungalow-Raised
Approx. Area
N/A
Room Information
| Room Type | Dimension (length x width) | Features | Level |
|---|---|---|---|
| Kitchen | 5.4 x 3.35 m | Overlooks Frontyard, Combined w/Dining, Hardwood Floor | Main |
| Living Room | 7.55 x 3.4 m | Overlooks Backyard, Combined w/Dining, Hardwood Floor | Main |
| Dining Room | 7.55 x 3.4 m | Overlooks Backyard, W/O To Deck, Hardwood Floor | Main |
| Primary Bedroom | 3.55 x 3.35 m | Overlooks Backyard, Closet | Main |
About 1030 Regent Drive
Ravine! Ravine! Ravine! Welcome to 1030 Regent Drive, this classic Kassinger-built raised ranch bungalow located on the eastern edge of Oshawa and backing onto Harmony Creek on a low-traffic cul-de-sac is a rare find. This well-maintained and updated beauty offers all the modern touches you are looking for, including an open concept living room with hardwood floors. The views from the large windows highlight the privacy and serenity of the expansive, mature yard. The bright kitchen has tons of natural light, offers granite counters, stainless steel appliances and breakfast island. The dining room can accommodate a table large enough for extended family meals. Garden doors lead out to a peaceful deck overlooking the yard surrounded by soaring trees, a shed provides additional storage and a there is a rear entrance to the garage. Venture further into the yard - complete with picnic table, horseshoe pits and the sounds of the creek - and you will forget you are still close to all the amenities of city life. Back in the house, the main floor is completed with two spacious bedrooms and a modern bathroom. The lower level provides a family room with full-sized windows and a walkout to a stone patio. There and two more bedrooms and another bathroom downs stairs providing an option for a retreat for teens or other generations in the family. Out front is a newer paved driveway, fencing and tasteful low maintenance landscaping.
Home Overview
Last updated
1 day ago
Virtual tour
None
Basement information
Finished with Walk-Out
Building size
--
Status
In-Active
Property sub type
Detached
Maintenance fee
$N/A
Year built
--
Additional Details
MORTGAGE INFO
ESTIMATED PAYMENT
Location
Some information about this property - Regent Drive

Book a Showing
Find your dream home ✨
I agree to receive marketing and customer service calls and text messages from homepapa. Consent is not a condition of purchase. Msg/data rates may apply. Msg frequency varies. Reply STOP to unsubscribe. Privacy Policy & Terms of Service.







