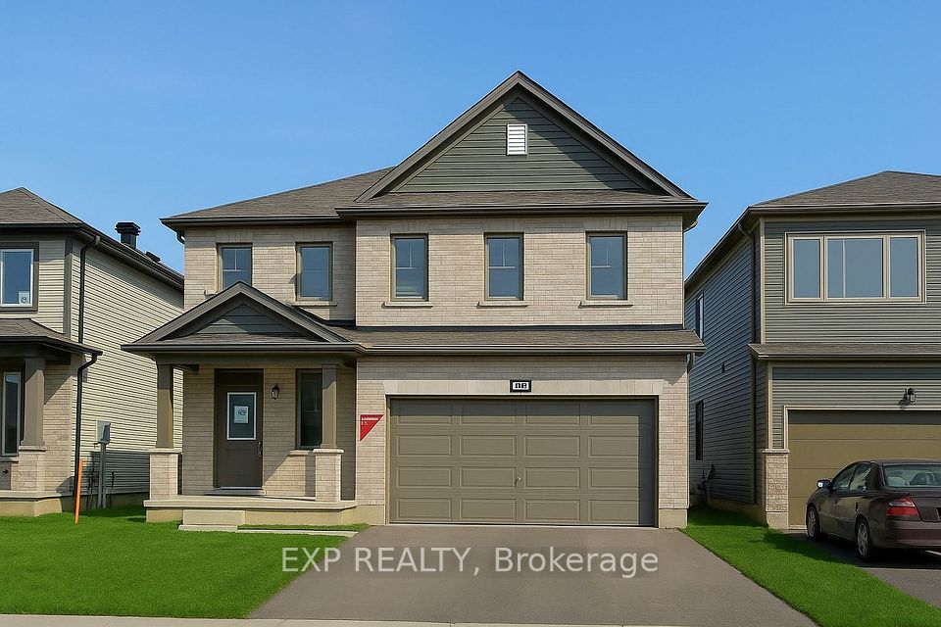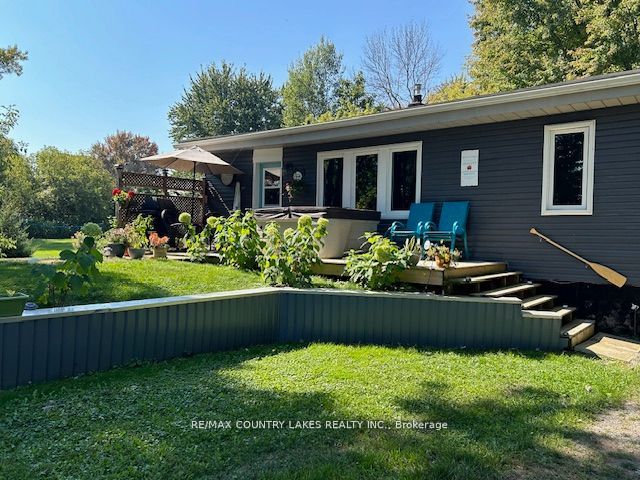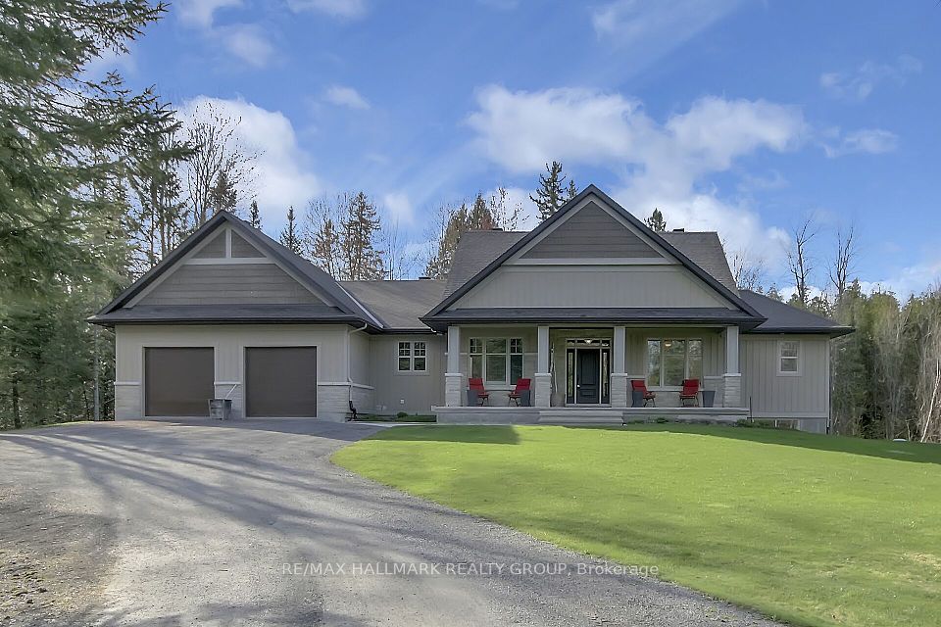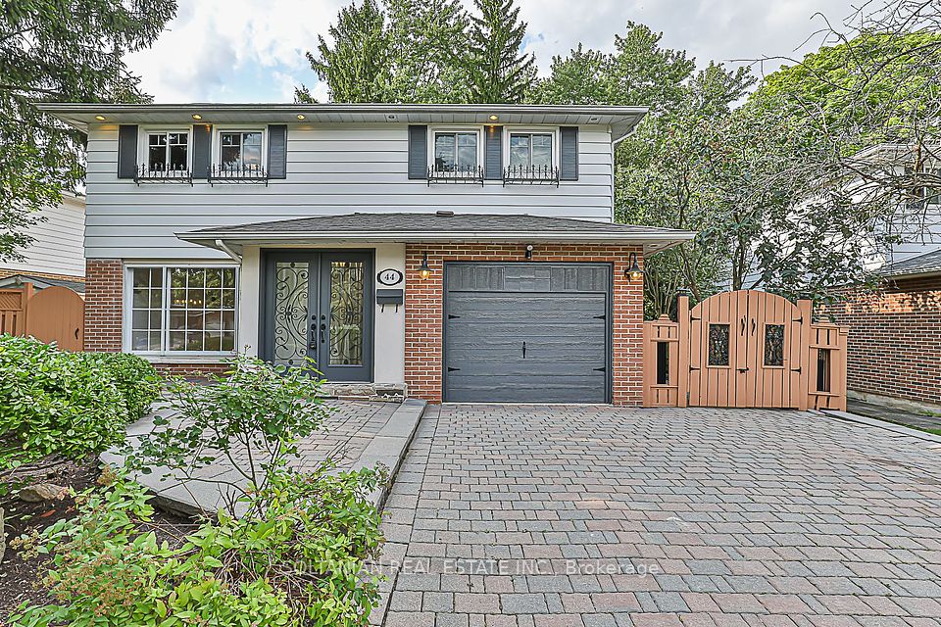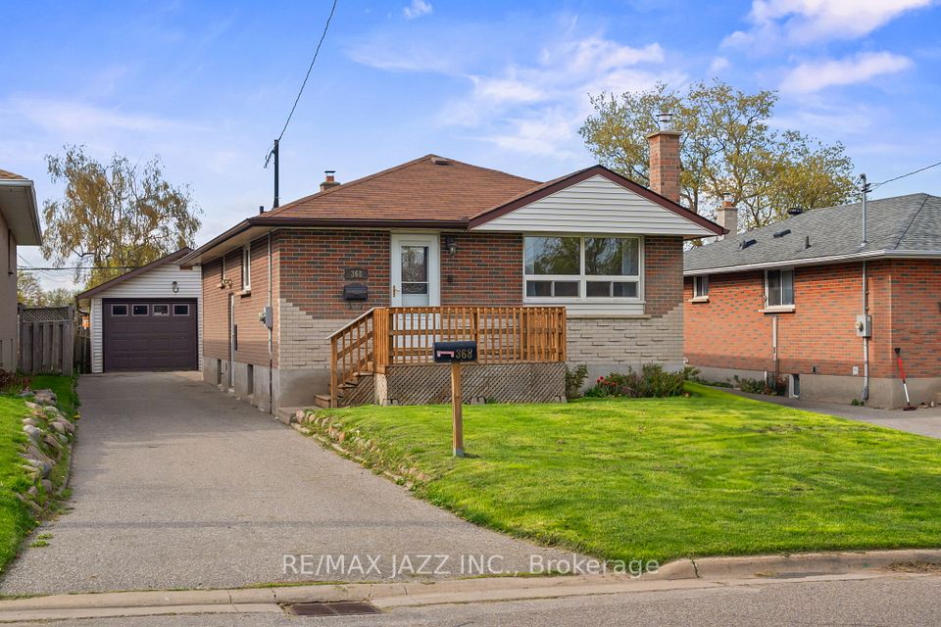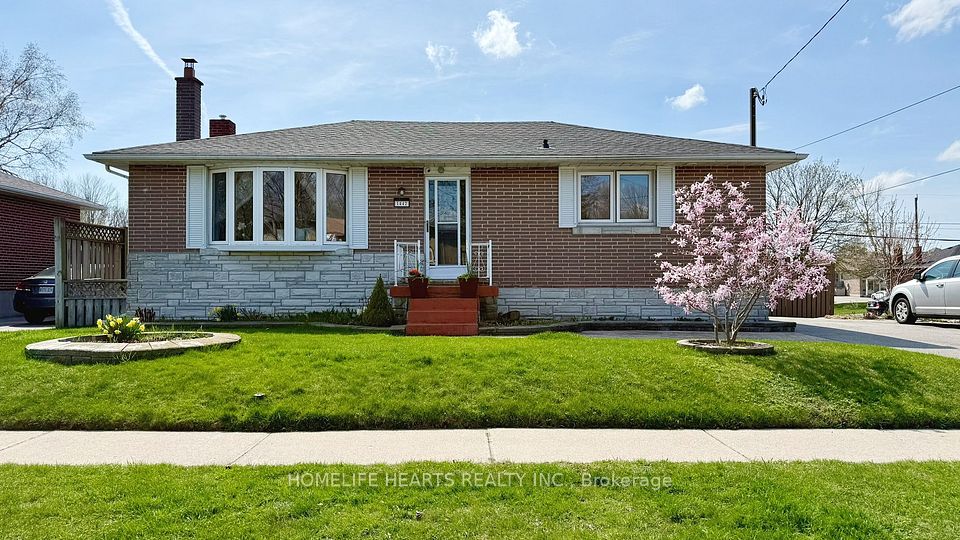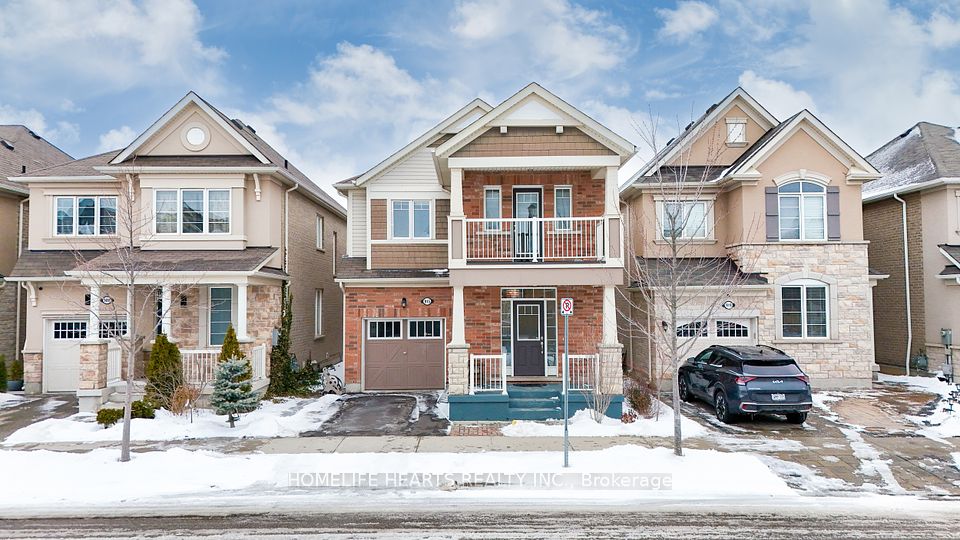$964,600
Last price change Apr 4
1035 CHABLIS Crescent, Russell, ON K0A 1W0
Price Comparison
Property Description
Property type
Detached
Lot size
N/A
Style
2-Storey
Approx. Area
N/A
Room Information
| Room Type | Dimension (length x width) | Features | Level |
|---|---|---|---|
| Office | 3.65 x 3.35 m | N/A | Main |
| Living Room | 4.69 x 3.96 m | N/A | Main |
| Dining Room | 3.55 x 4.21 m | N/A | Main |
| Kitchen | 3.65 x 4.21 m | Pantry | Main |
About 1035 CHABLIS Crescent
This home is TO BE BUILT. New 2025 single family home, Model Castleview is sure to impress! This home features a 3 car garage, large open concept kitchen and a large walk-in pantry. The dinning and family room boast a beautiful cozy gas fireplace. Second floor laundry room includes a deep sink and cabinet. Spacious master bedroom with a large walk-in closet, complimented with a 5piece Ensuite including a soaker tub and separate shower enclosure. All bedrooms are oversized. This home has lots of upgrades. *For Open house: please join us at 1064 Chablis.*
Home Overview
Last updated
Apr 4
Virtual tour
None
Basement information
Full, Unfinished
Building size
--
Status
In-Active
Property sub type
Detached
Maintenance fee
$N/A
Year built
--
Additional Details
MORTGAGE INFO
ESTIMATED PAYMENT
Location
Some information about this property - CHABLIS Crescent

Book a Showing
Find your dream home ✨
I agree to receive marketing and customer service calls and text messages from homepapa. Consent is not a condition of purchase. Msg/data rates may apply. Msg frequency varies. Reply STOP to unsubscribe. Privacy Policy & Terms of Service.







