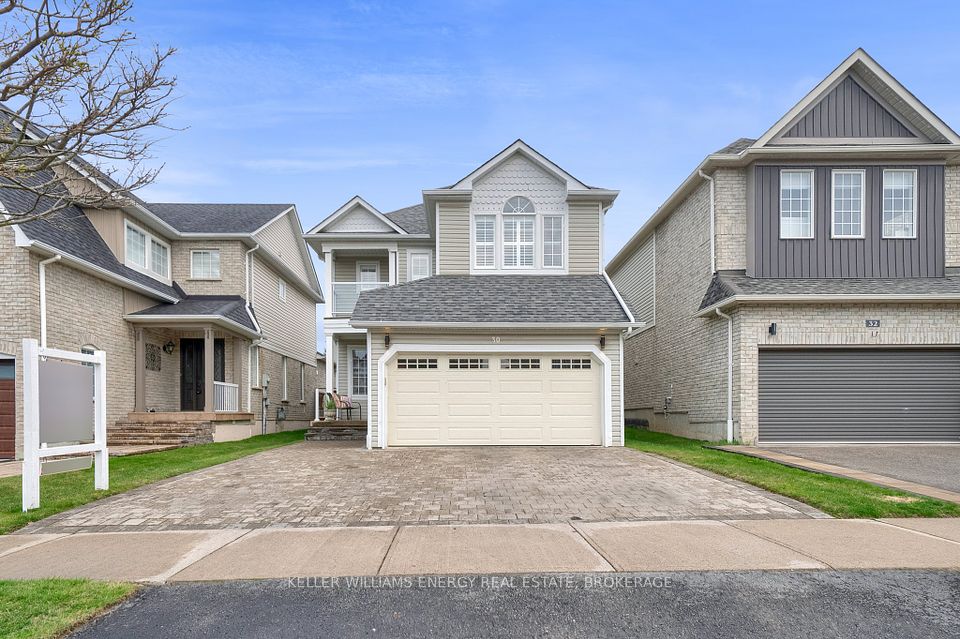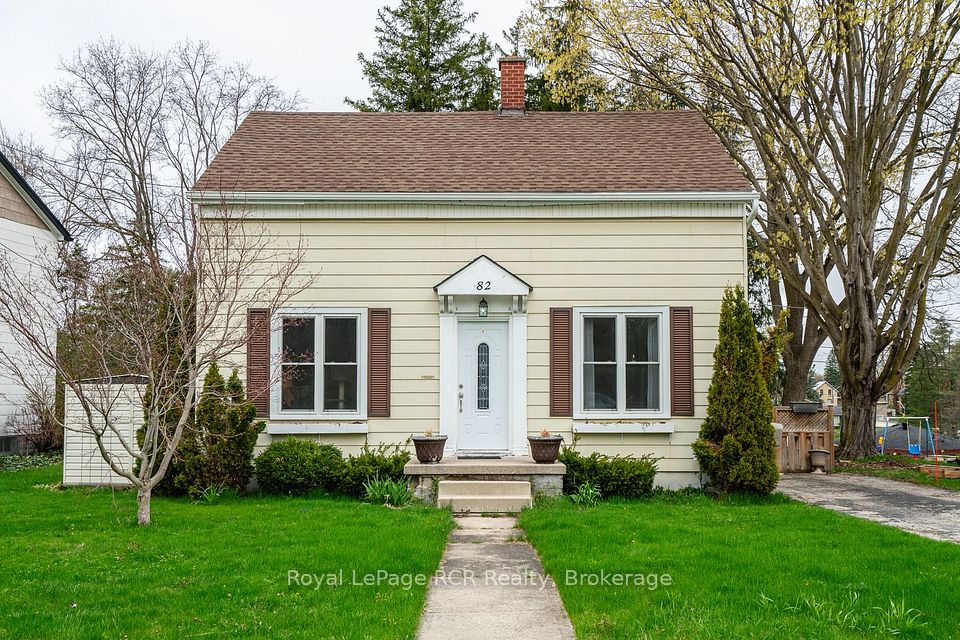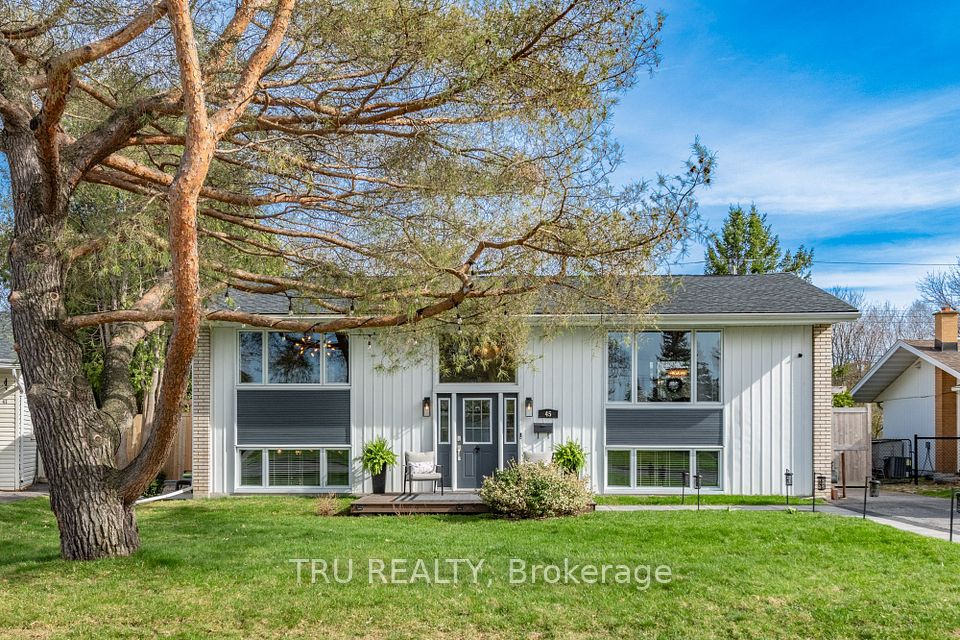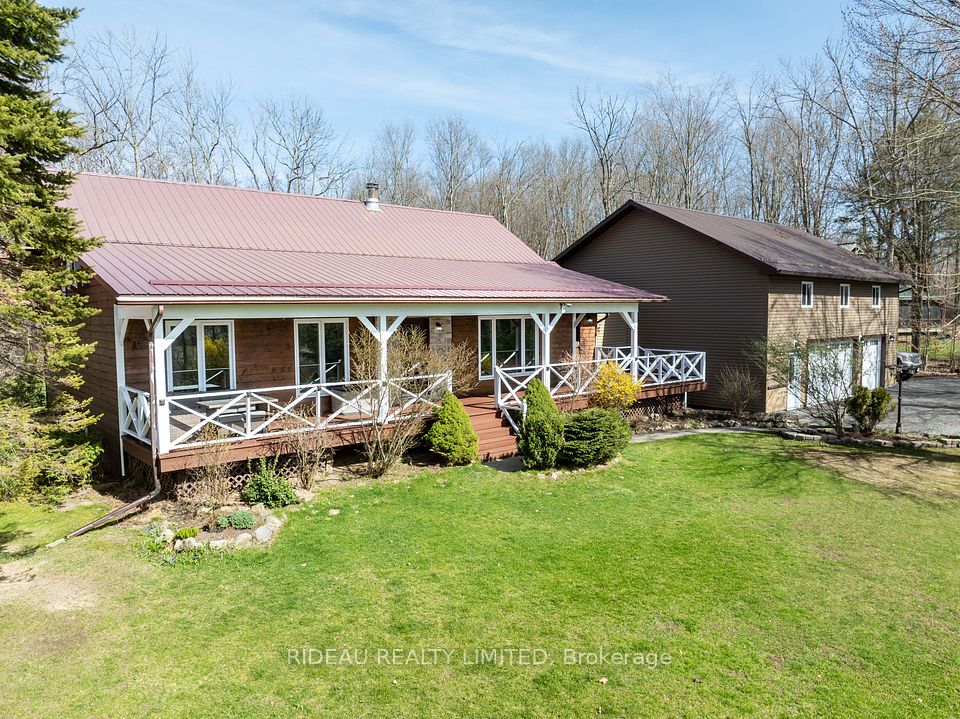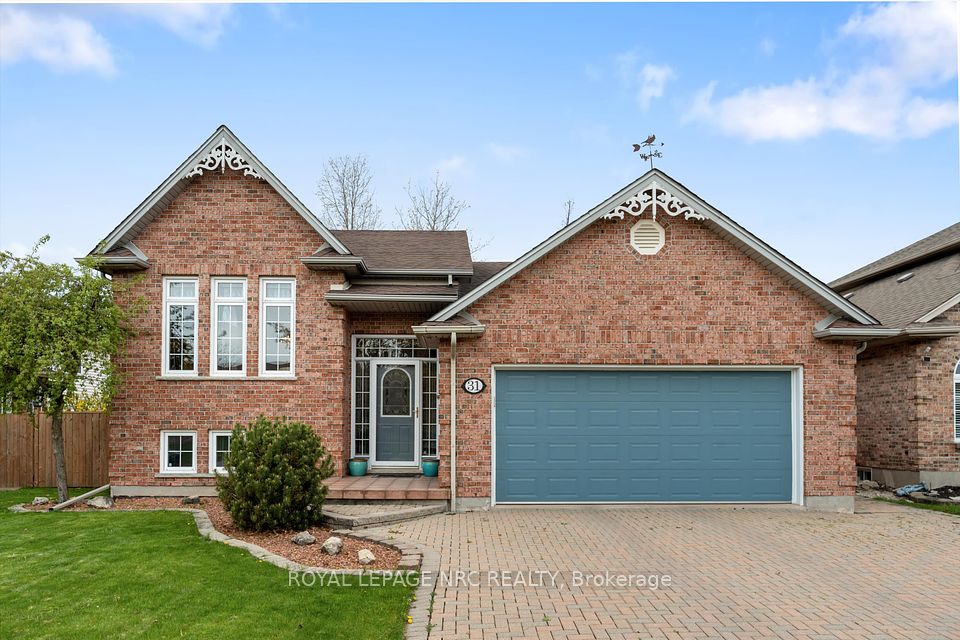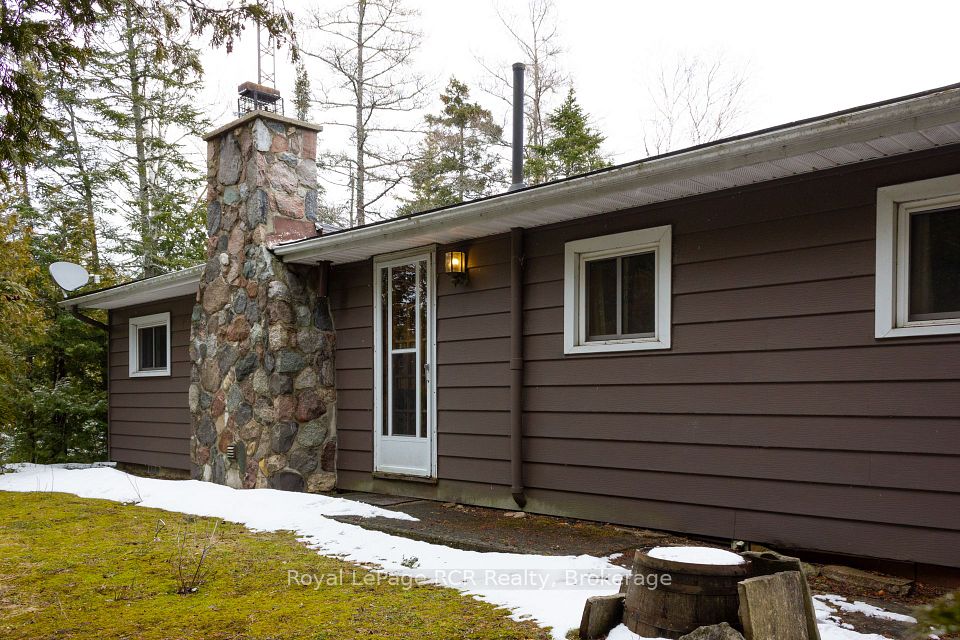$749,900
104 McLaughlin Boulevard, Oshawa, ON L1G 2P3
Virtual Tours
Price Comparison
Property Description
Property type
Detached
Lot size
< .50 acres
Style
2-Storey
Approx. Area
N/A
Room Information
| Room Type | Dimension (length x width) | Features | Level |
|---|---|---|---|
| Foyer | 3.08 x 2.5 m | Hardwood Floor, Closet | Main |
| Living Room | 3.8 x 3.9 m | Hardwood Floor, Wood Trim, Large Window | Main |
| Dining Room | 4.05 x 3.9 m | Combined w/Kitchen, Overlooks Backyard | Main |
| Kitchen | 4.02 x 2.5 m | Breakfast Bar, W/O To Deck | Main |
About 104 McLaughlin Boulevard
Nestled in one of the most sought after neighborhoods in Oshawa, this 3 BR, 2 WR home is on a dead end street walking distance to Oshawa Golf and Curling club, elementary and highschools, hospital and parks. This Family home has a fenced in yard, bright eat in Kitchen with breakfast bar, open concept Dining and Living room and bright bedrooms. If you are looking for authentic charm this home is surely the one with hardwood floors , wood trim and banister. Relax with friends on the backyard deck or wake up with your coffee on the south facing front porch.
Home Overview
Last updated
Apr 22
Virtual tour
None
Basement information
Full, Finished
Building size
--
Status
In-Active
Property sub type
Detached
Maintenance fee
$N/A
Year built
--
Additional Details
MORTGAGE INFO
ESTIMATED PAYMENT
Location
Some information about this property - McLaughlin Boulevard

Book a Showing
Find your dream home ✨
I agree to receive marketing and customer service calls and text messages from homepapa. Consent is not a condition of purchase. Msg/data rates may apply. Msg frequency varies. Reply STOP to unsubscribe. Privacy Policy & Terms of Service.







