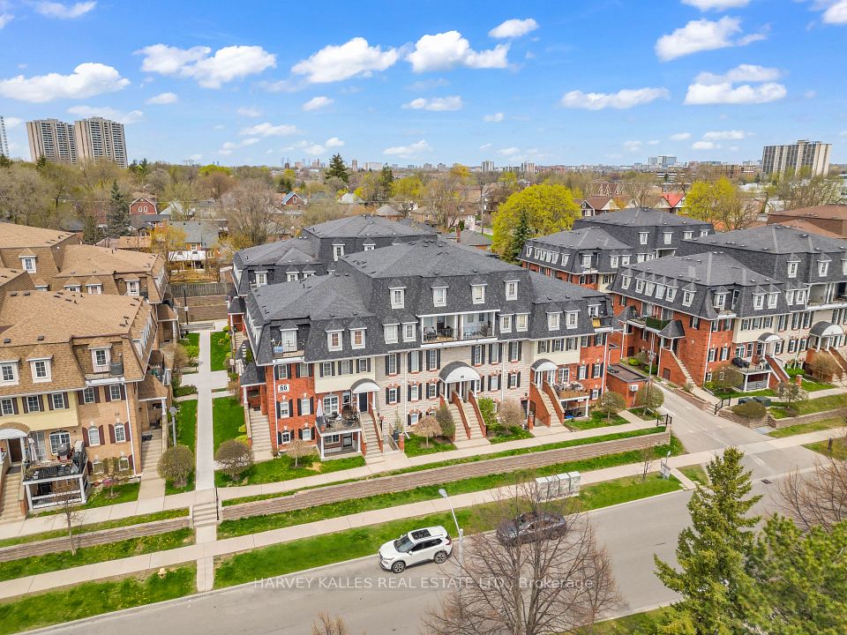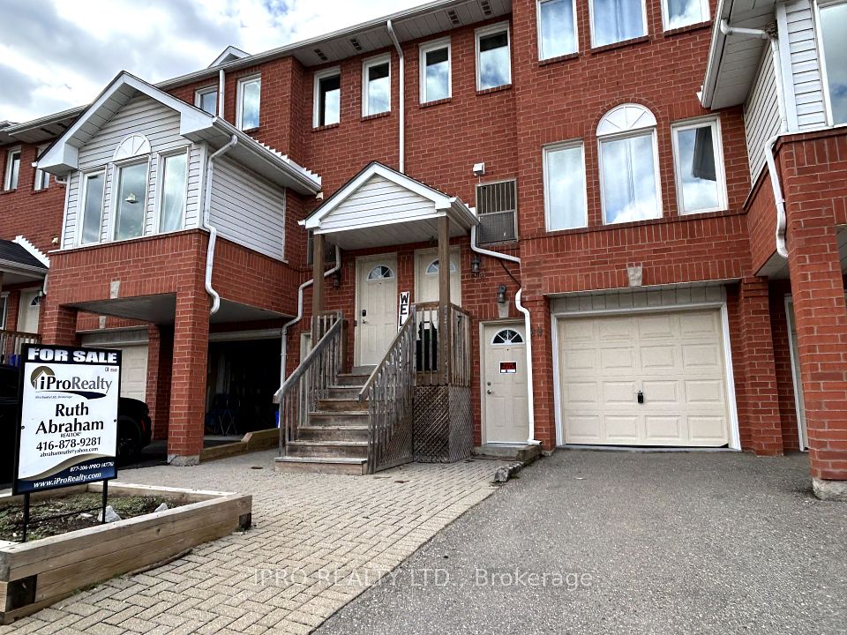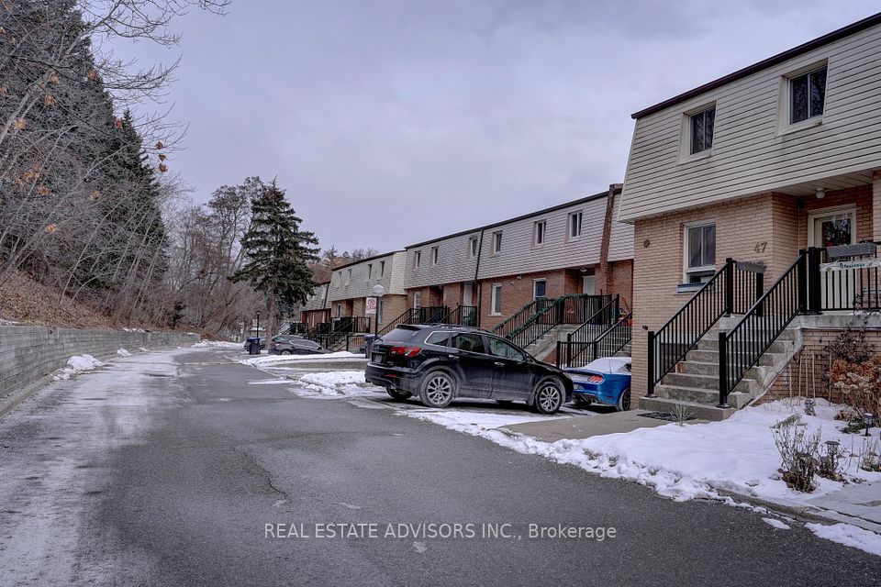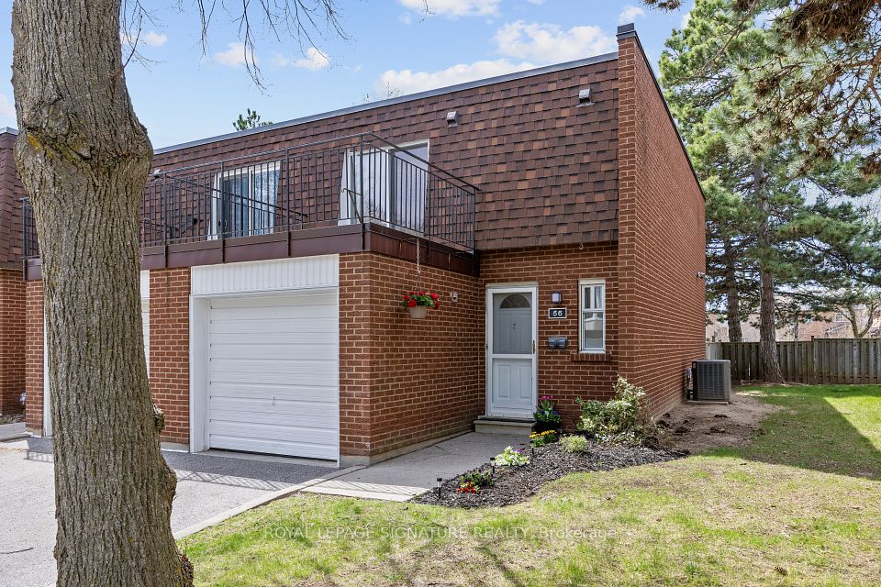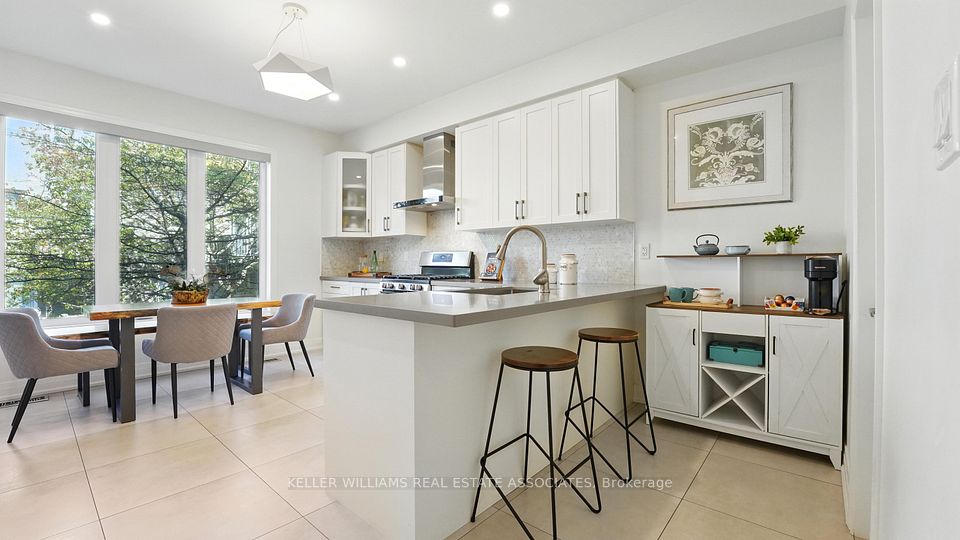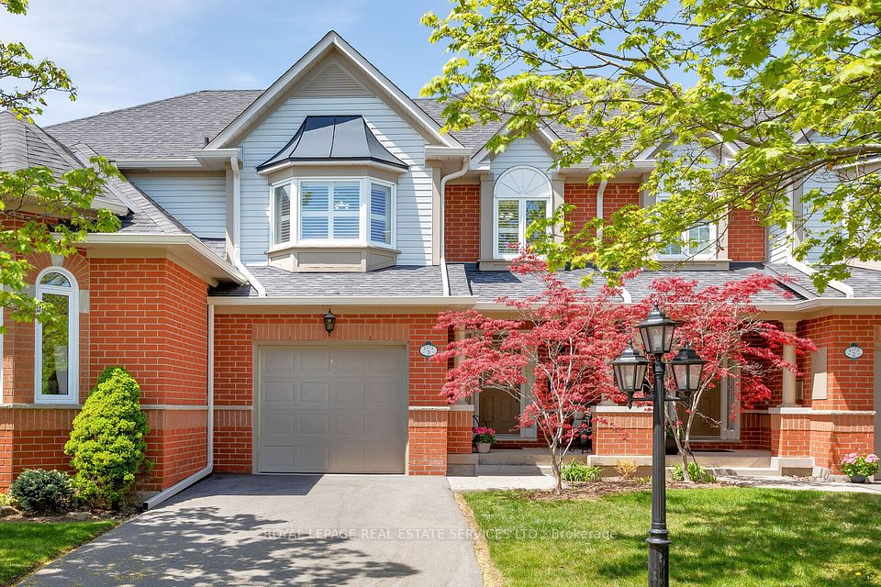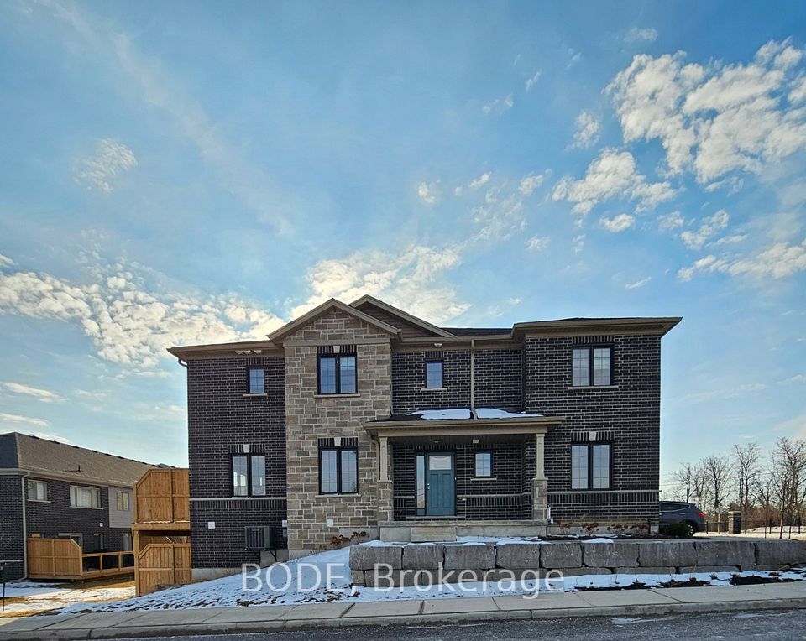$1,179,888
1044A Islington Avenue, Toronto W08, ON M8Z 0E7
Virtual Tours
Price Comparison
Property Description
Property type
Condo Townhouse
Lot size
N/A
Style
3-Storey
Approx. Area
N/A
Room Information
| Room Type | Dimension (length x width) | Features | Level |
|---|---|---|---|
| Recreation | 2.97 x 3.92 m | Broadloom, Window, 3 Pc Bath | Basement |
| Family Room | 4.86 x 2.88 m | Hardwood Floor, Open Concept, Fireplace | Second |
| Kitchen | 4.86 x 3.97 m | Hardwood Floor, Quartz Counter, Pantry | Second |
| Dining Room | 3.97 x 2.91 m | Hardwood Floor, Window Floor to Ceiling, Open Concept | Second |
About 1044A Islington Avenue
Discover refined urban living at Unit 161 1044A Islington Avenue, a meticulously maintained Whinslow model offering apprx1,945 sqft 3-bedroom, 3 full bathr condo townhouse nestled in the heart of Etobicokes vibrant Islington-City Centre Westcommunity. Spacious Layout thoughtfully designed living space across 4 levels. Open-Concept Main Flr from fornt to back featsoaring 9 ft ceilings, hrdw flrs, Living rm custom wall w/ B/I electric fireplace, Lrg dining area flr to ceiling window creating aninviting atmosphere for entertaining. Modern Kitchen perfectly centre b/w the LR & DR Equipped w/ quartz countertops, stainlesssteel appliances, island, sep pantry perfect for culinary enthusiasts. W/o to Private large Outdoor terrace w/ remote-controlledHunter Douglas blinds ideal for summer BBQs. King Size Primary Retreat Includes a king sz walk-in closet, luxurious 4-pieceensuite with a frameless glass shower and freestanding bathtub & sliding drs to its own private balcony. 2 Additional generouslysz brdms w/ ample closet space & natural light share a 4pc bath w/ marble counters. Hrwd flr in all hallway & staircases,dedicated/convenient laundry room. Finished walk-out basement perfect for home office or additional Rec room, 3pc bath withaccess to the garage. Experience the perfect balance of comfort and style in this exceptional executive townhome. With itsmodern amenities, spacious design, and prime location, this is more than just a homeits a lifestyle. Situated in a vibrantneighbourhood, you'll enjoy easy access to top-rated schools like Bishop Allen Academy and Etobicoke School of the Arts, aswell as nearby parks, shopping centres, and public transit options
Home Overview
Last updated
2 hours ago
Virtual tour
None
Basement information
Finished with Walk-Out, Separate Entrance
Building size
--
Status
In-Active
Property sub type
Condo Townhouse
Maintenance fee
$196.64
Year built
2024
Additional Details
MORTGAGE INFO
ESTIMATED PAYMENT
Location
Some information about this property - Islington Avenue

Book a Showing
Find your dream home ✨
I agree to receive marketing and customer service calls and text messages from homepapa. Consent is not a condition of purchase. Msg/data rates may apply. Msg frequency varies. Reply STOP to unsubscribe. Privacy Policy & Terms of Service.







